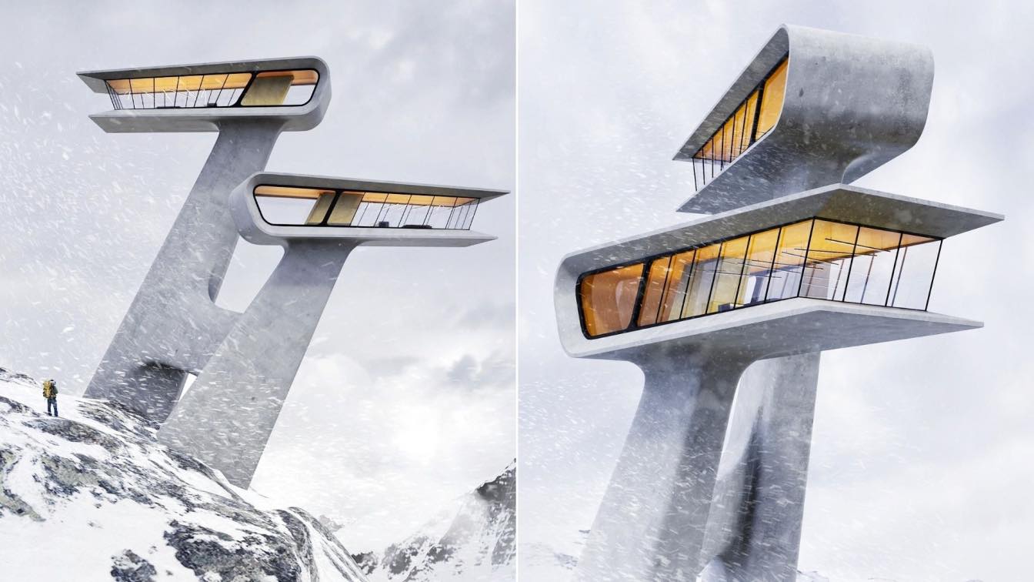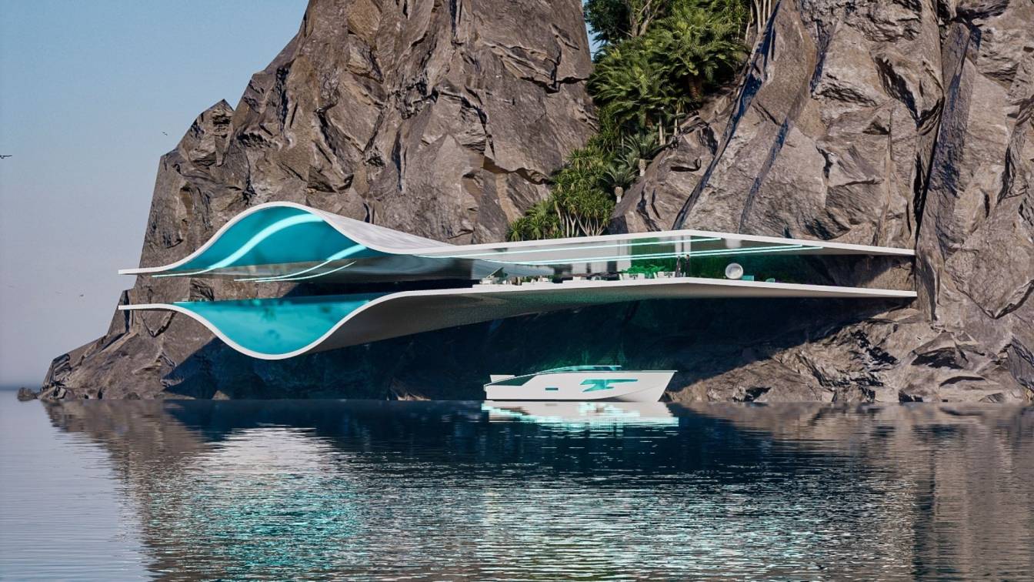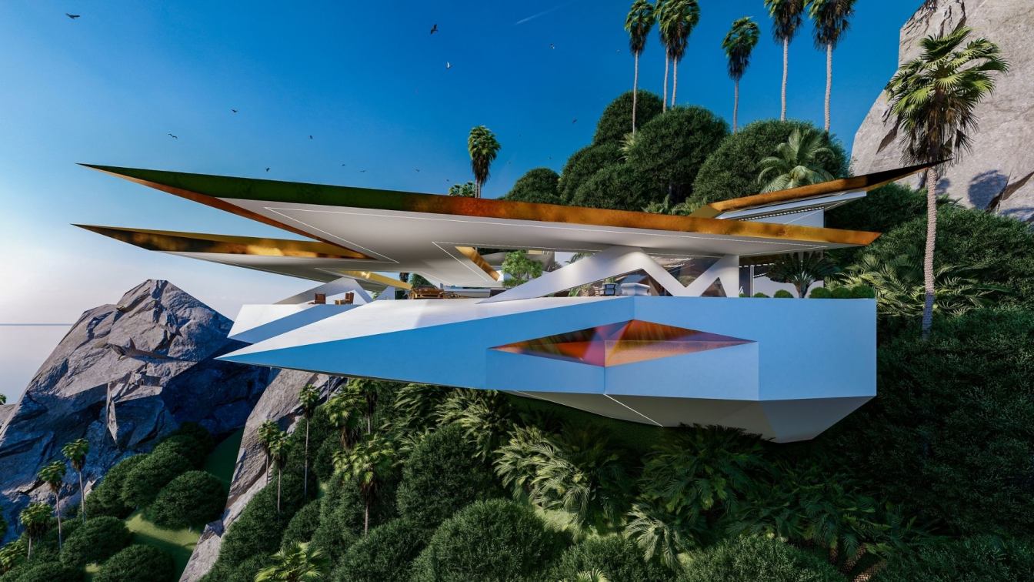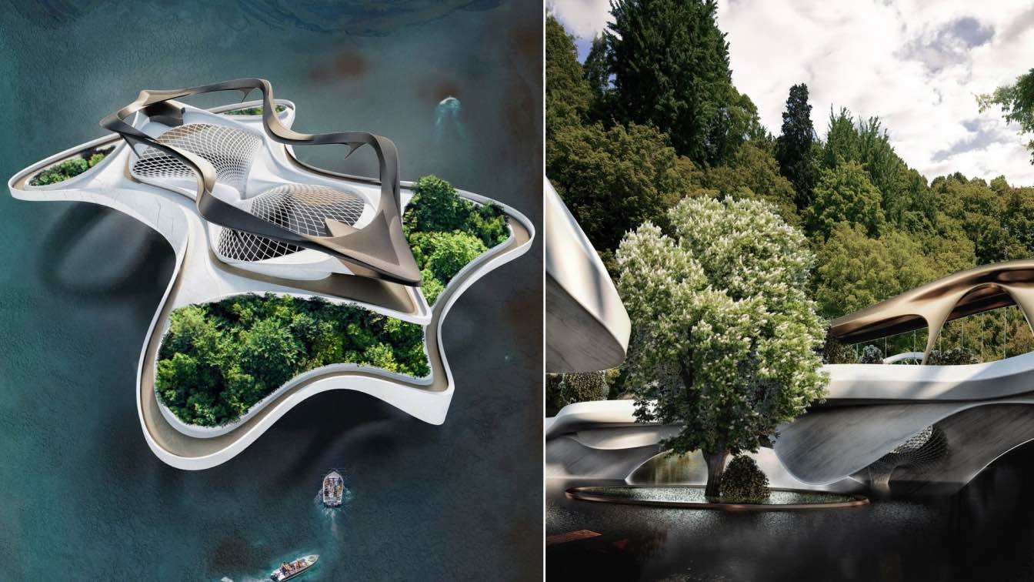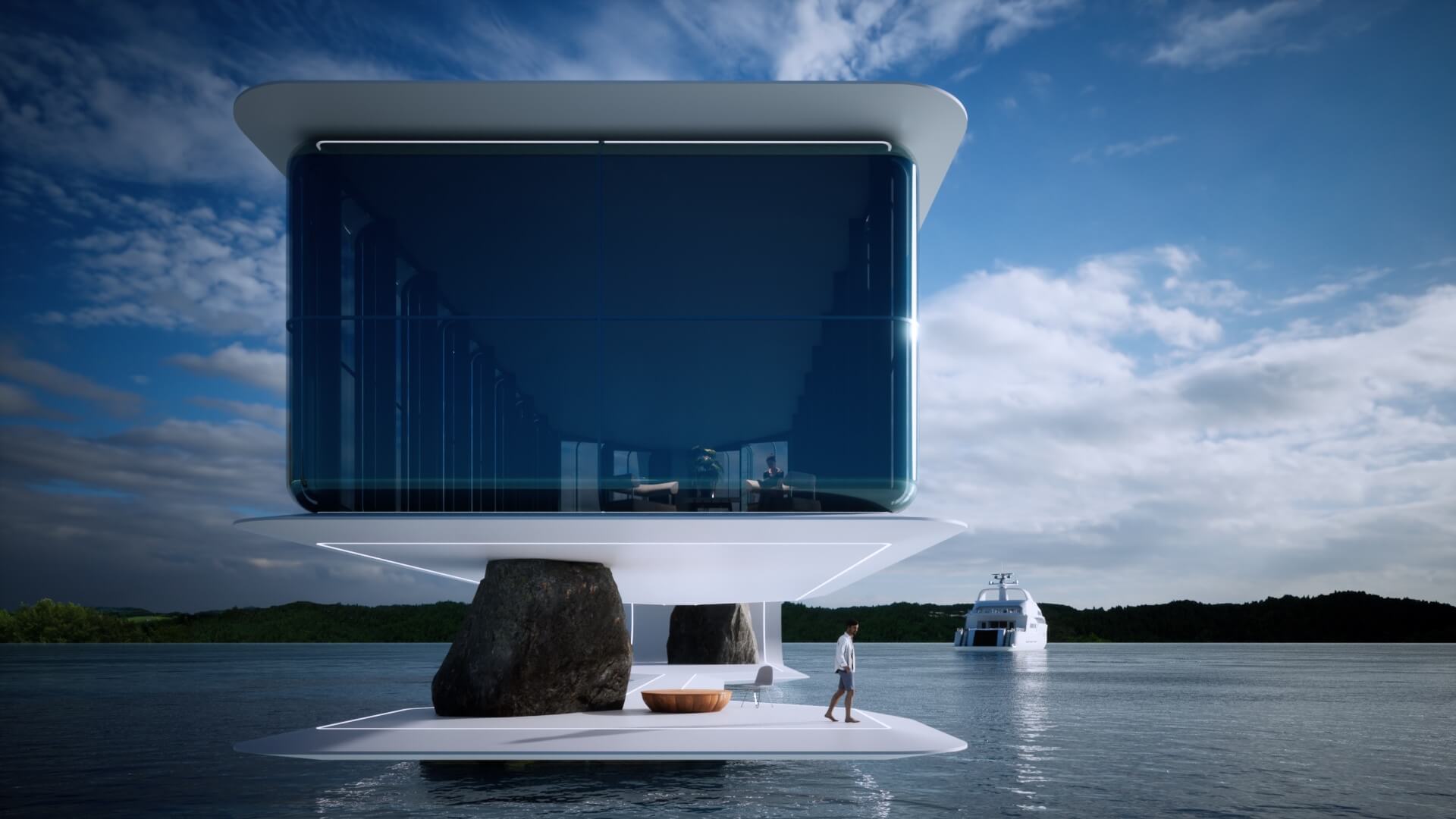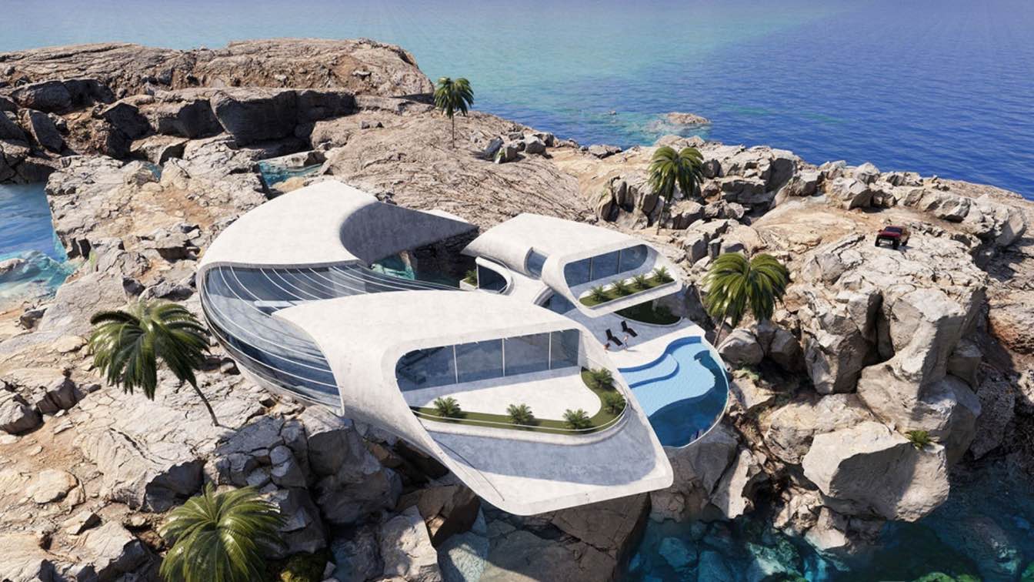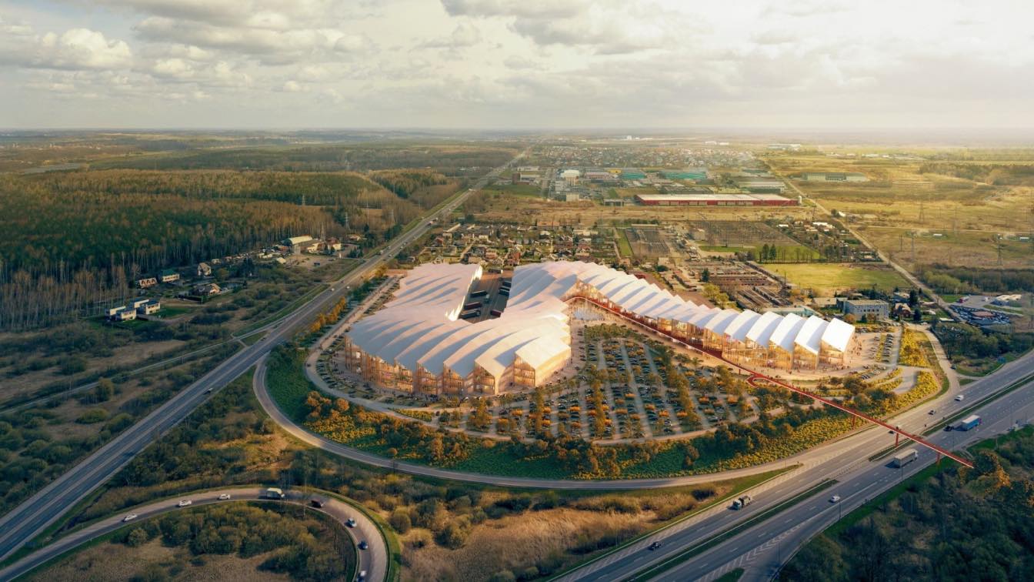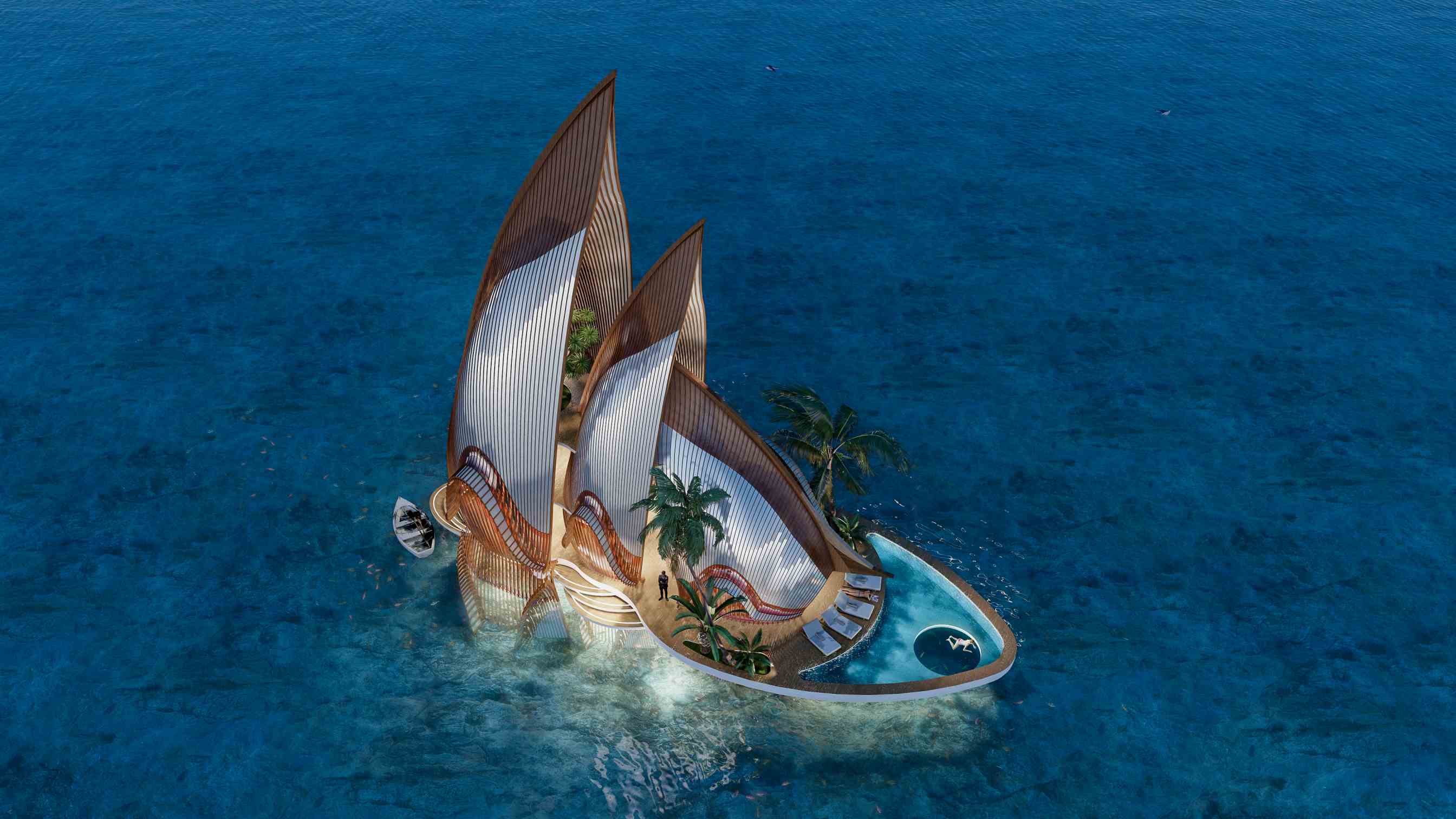The visualization project is a concept for an isolated residence deep in the Himalayan Mountains, inspired by the form of the mythical dragon and molded-in bold concrete. The structure depicts a peaceful and secluded space in the mountainous terrain, thus highlighting the concepts of tranquility and privacy.
Project name
The Dragon's Lair
Architecture firm
Envisarch
Tools used
Blender, Adobe Photoshop
Principal architect
Rohit Dhote
Typology
Residential › House, Future Architecture
"Horizontal V House" is based on an architect who, under the competition between the sea and the rock of the cliff, generates a sensual form that invites one to enter, under its interior the humidity of an indoor pool develops the spaces, forcing one to focus towards the horizon, a gesture, a fold the simplicity of the form and the gesture based on...
Project name
Horizontal V House
Architecture firm
Veliz Arquitecto
Tools used
SketchUp, Lumion, Adobe Photoshop
Principal architect
Jorge Luis Veliz Quintana
Design team
Jorge Luis Veliz Quintana
Visualization
Veliz Arquitecto
Typology
Residential › House
Metamansion MM is a project that adapts to the cliff through a well-defined contrast due to its shape, adapting to this hill, weaving a structure that connects at this point, it is based on the metamansion nft keys collection under the concept of a futuristic and immaterial architecture destined to the new world of the metaverse.
Project name
Metamansion MM
Architecture firm
Veliz Arquitecto
Tools used
SketchUp, Lumion, Adobe Photoshop
Principal architect
Jorge Luis Veliz Quintana
Design team
Jorge Luis Veliz Quintana
Collaborators
Keys Company
Visualization
Veliz Arquitecto
Typology
Residential › House
The concept represents a concept design exploration idea for virtual community space into the metaverse world, where people may interact in a creative way exploring new domains of freedom. The idea is to be rising the quality of the experience into the virtual world through the use of design as a tool
Project name
Virtual Aesthetics
Architecture firm
Mind Design
Tools used
Autodesk Maya, Adobe Photoshop
Principal architect
Miroslav Naskov
Visualization
Miroslav Naskov
Typology
Design, VR, Architecture
A minimalist proposal inspired by marine animals, the structure of its large windows and curved glass emulates gills, taking advantage of the ventilation caused by its design.
Project name
Branquia House
Tools used
Rhinoceros 3D, Twinmotion
Principal architect
Roberto Miranda
Visualization
Roberto Miranda
Typology
Residential › House
After many years in finding a unique architectural solution represented in the forms of revolutionary concepts, we came up with LYX Bridge Villa with all of its 1000 m². It is the right choice to spend the vacation either with the friends or with the family or to have the honeymoon, being built on the coastal route in Havreholmsundet, Norway.
Project name
Bridge Villa
Architecture firm
LYX arkitekter
Location
Havreholmsundet, Norway
Tools used
Autodesk Revit, Quixel Bridge, Enscape, Adobe Photoshop
Typology
Residential › House
In the heart of Lithuania, The Serpent, a new E-commerce hub designed by Entropic, reimagines the standard big-box typology of conventional warehouse/retail programming, to create a continuous street of programs, with plazas, green spaces, and public functions. The project consisting of 70.000 Sqm of spaces dedicated for digital shopping, pick up...
Architecture firm
ENTROPIC
Location
Kaunas, Lithuania
Tools used
Rhinoceros 3D, Grasshopper, Adobe Photoshop
Principal architect
Geoffrey Eberle
Design team
Geoffrey Eberle, Magdalena Mróz, Alberto Rosal, Wiktoria Kołakowska
Visualization
Fusao, Prompt
Status
Concept - Design, Competition Proposal
Typology
Commerce Hub: Retail, Warehouse
Metamansion Magnavi is a project that adapts to several biomes, a well-defined contrast due to its shape, adapting to these spaces, weaving a structure that connects with nature, it is based on the metamansion NFT keys collection under the concept of a futuristic and immaterial architecture destined to the new world of the metaverse.
Project name
Metamansion Magnavi
Architecture firm
Veliz Arquitecto
Tools used
SketchUp, Lumion, Adobe Photoshop
Principal architect
Jorge Luis Veliz Quintana
Design team
Veliz Arquitecto, Landon Meserve, KEYS token, Metamansion.nft
Collaborators
KEYS token Company
Visualization
Veliz Arquitecto
Typology
Residential › House

