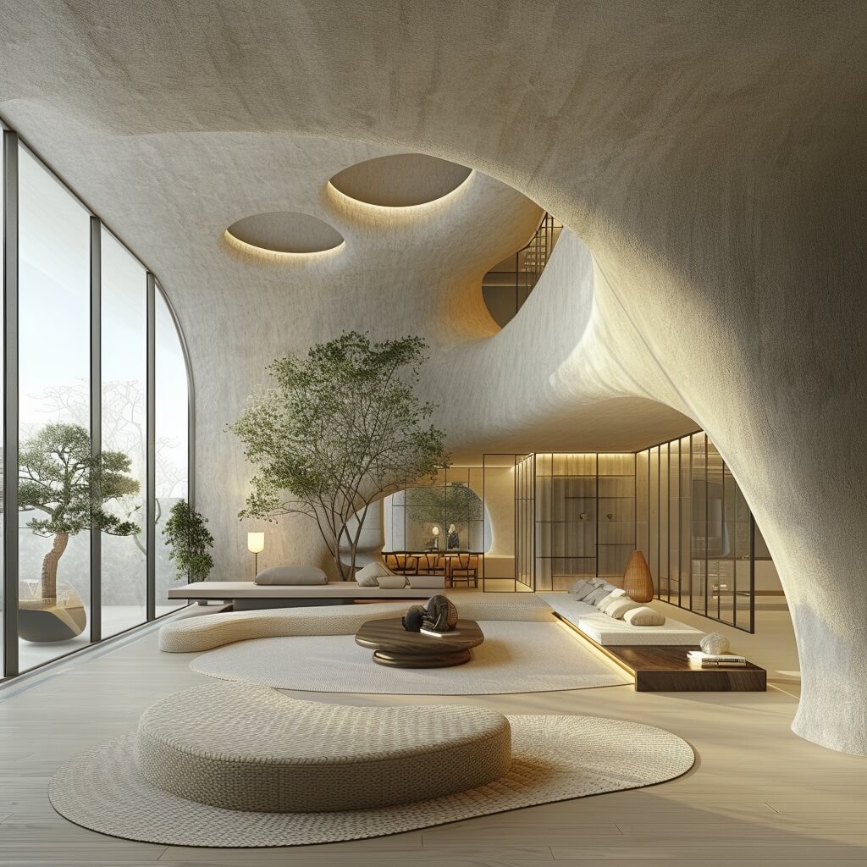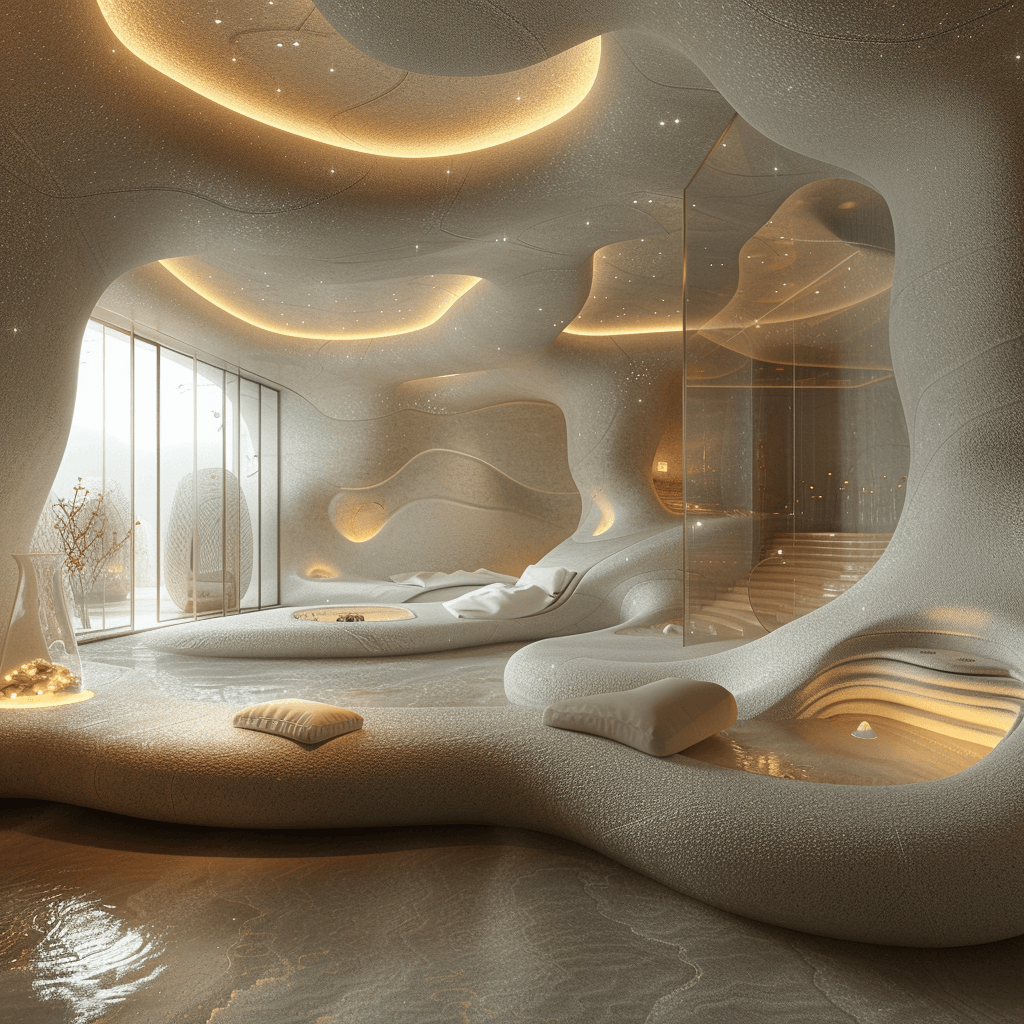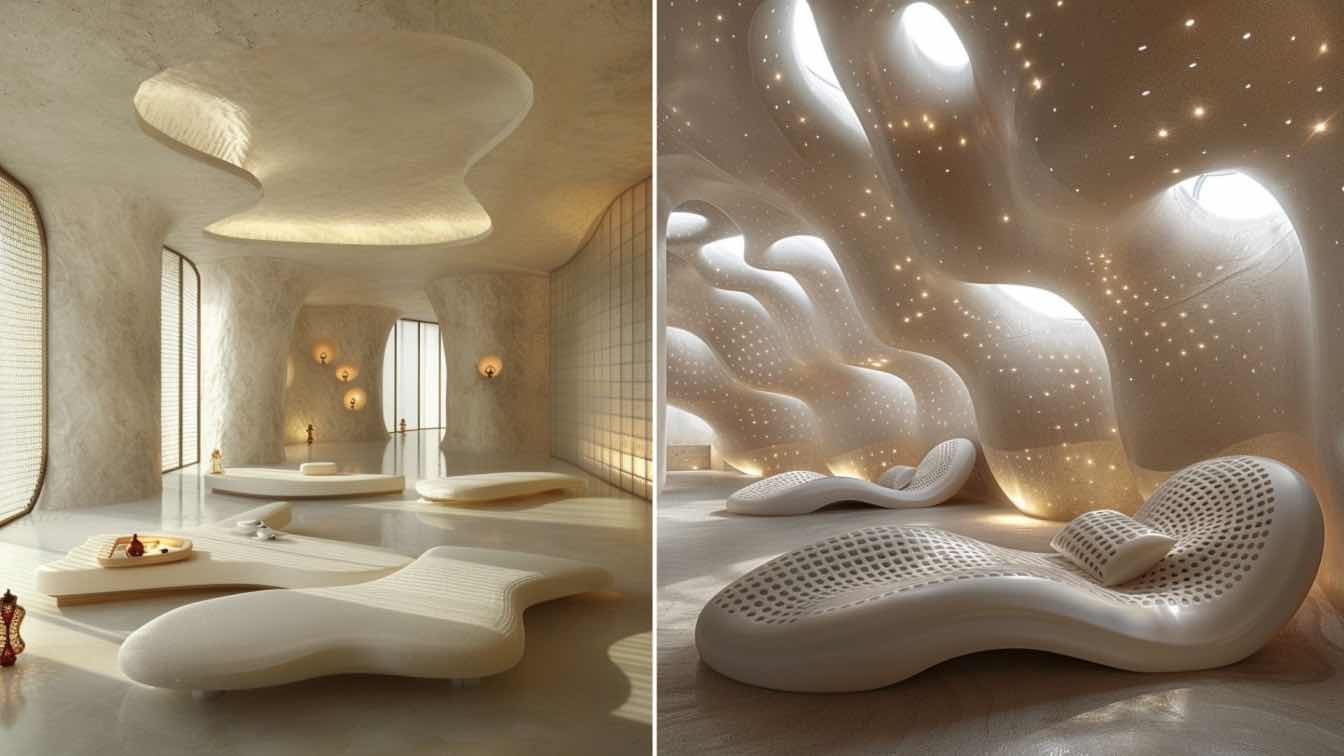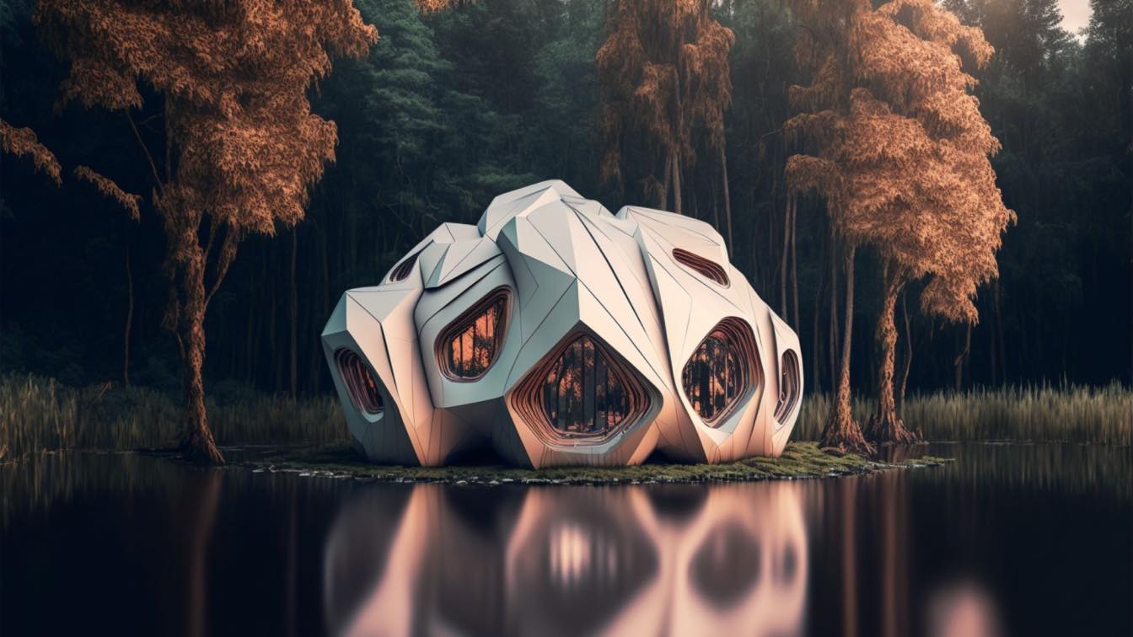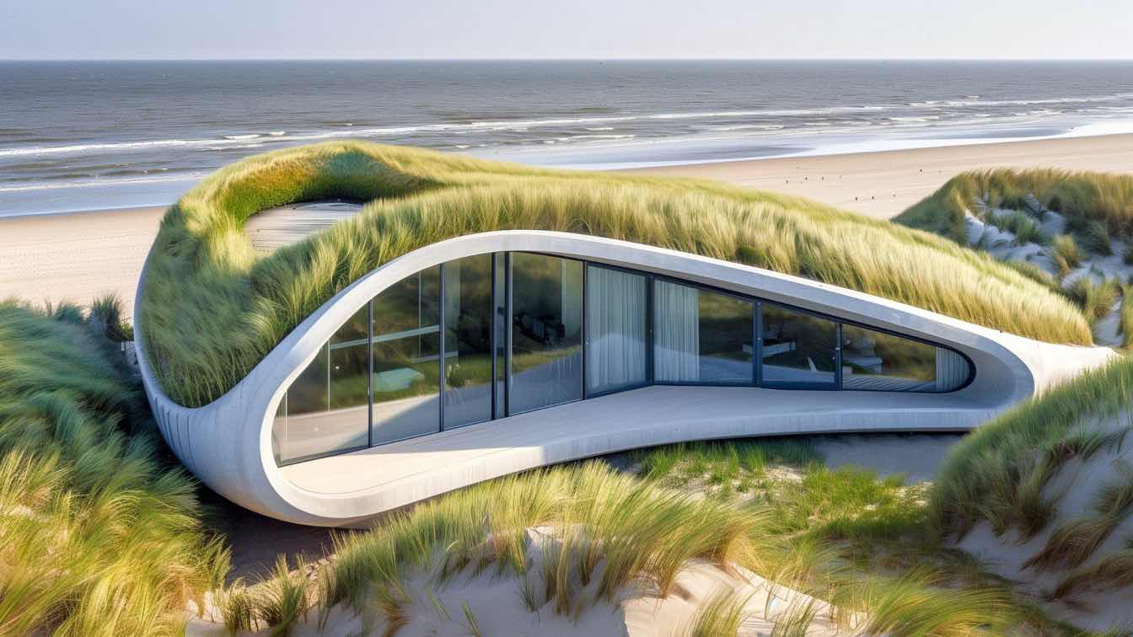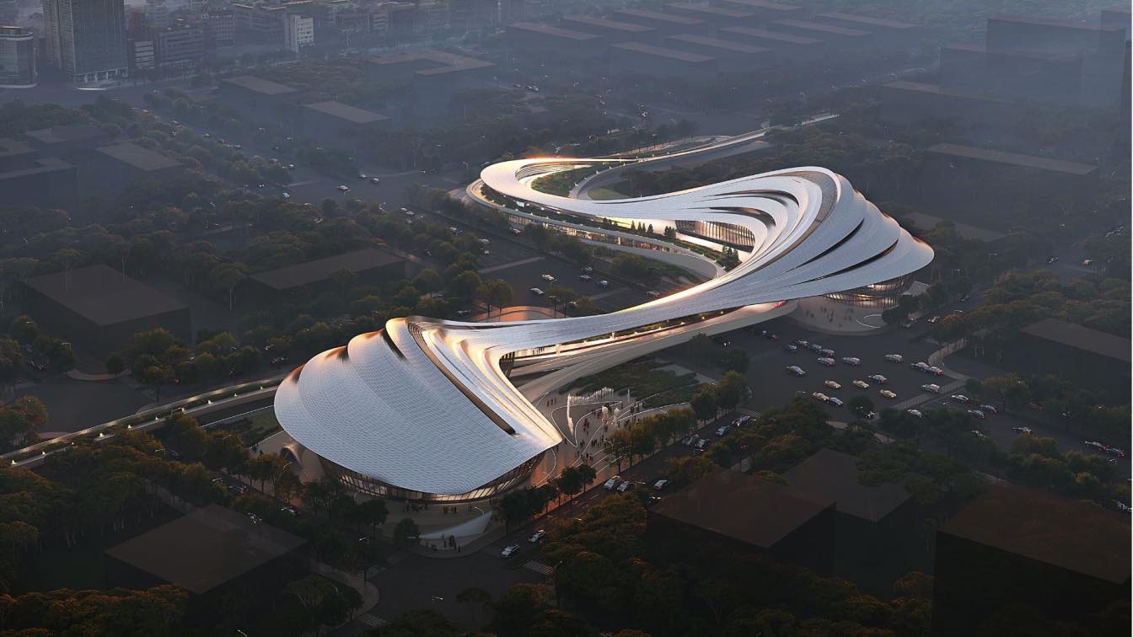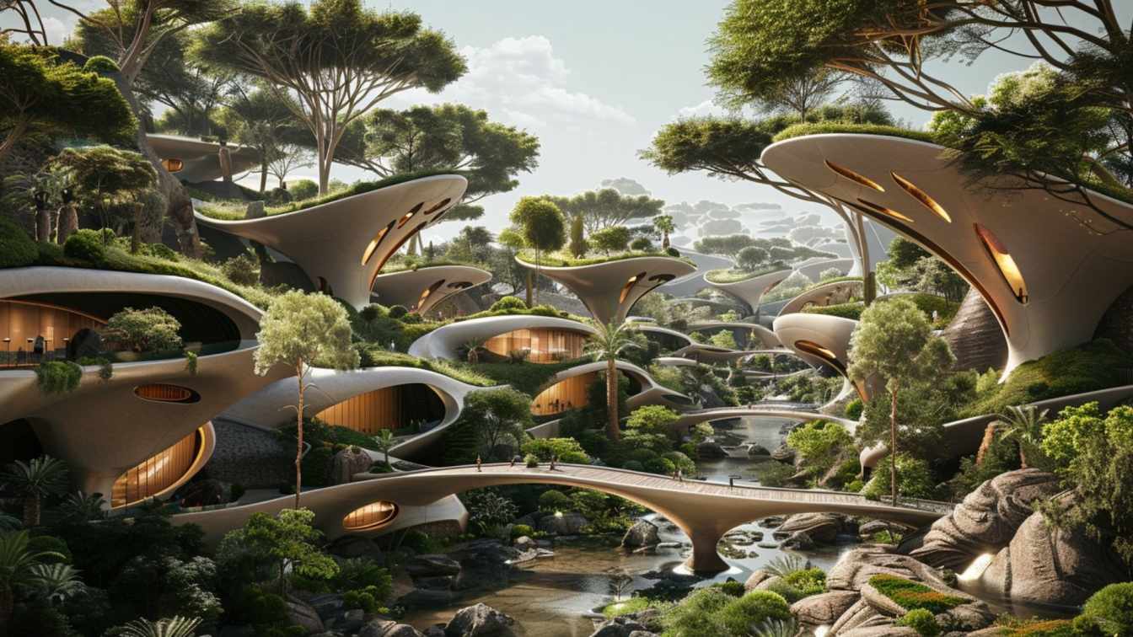Azra Mizban: Welcome to a sanctuary of rejuvenation and tranquility – our massage therapy center nestled within a building adorned with curved sides and luminous 3D objects. Drawing inspiration from the dynamic movements of cobra and the elegance of japonisme, our space is an online sculpture crafted from precious materials, blending modern design with woven and perforated textures. As you step inside, wavy walls evoke a sense of fluidity, complemented by realistic renderings and subtle lighting contrasts inspired by shibori and sōsaku hanga techniques. Designed with architectural chic in mind, our center features amenities like a swimming pool and sona, salt therapy rooms, oil therapy sessions, and meditation and yoga spaces. Crafted using cinema4d, our naturalistic rendering highlights the beauty of glass and composite construction, ensuring every detail is meticulously crafted for your comfort and well-being. Join us on a journey of self-care and relaxation, where every element is thoughtfully curated to provide you with the ultimate sensory experience.



