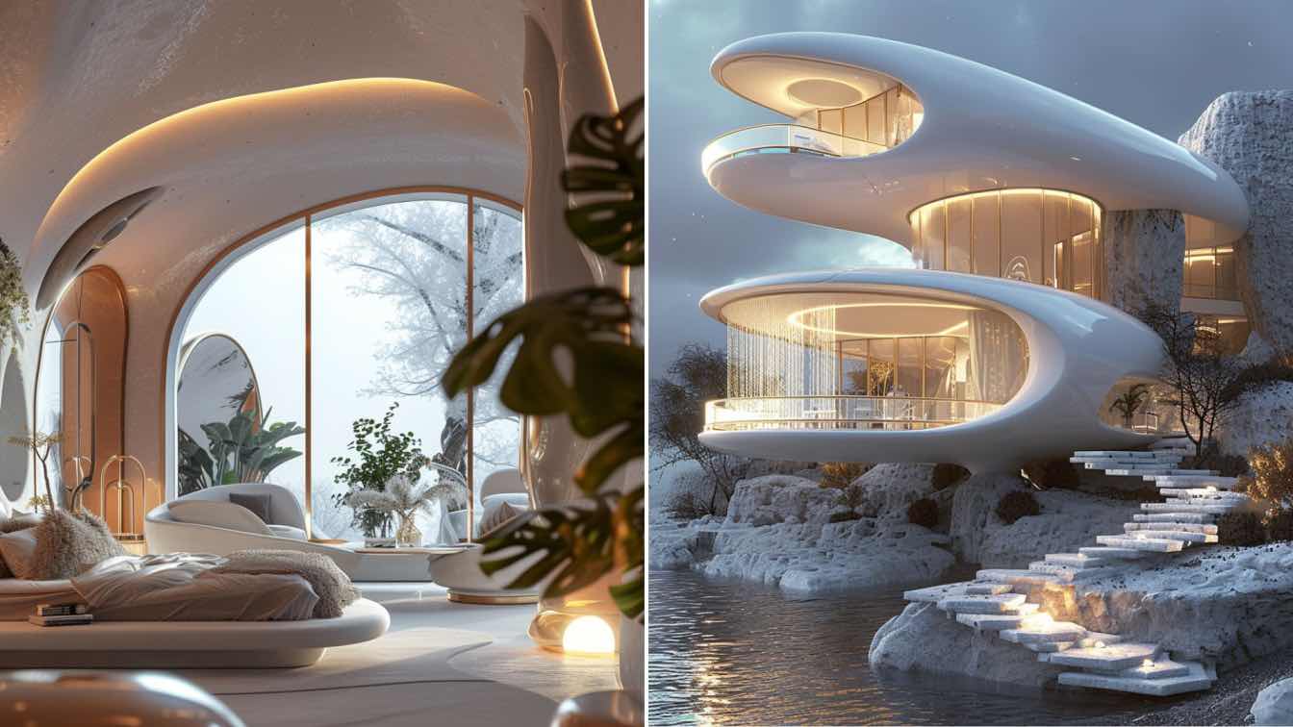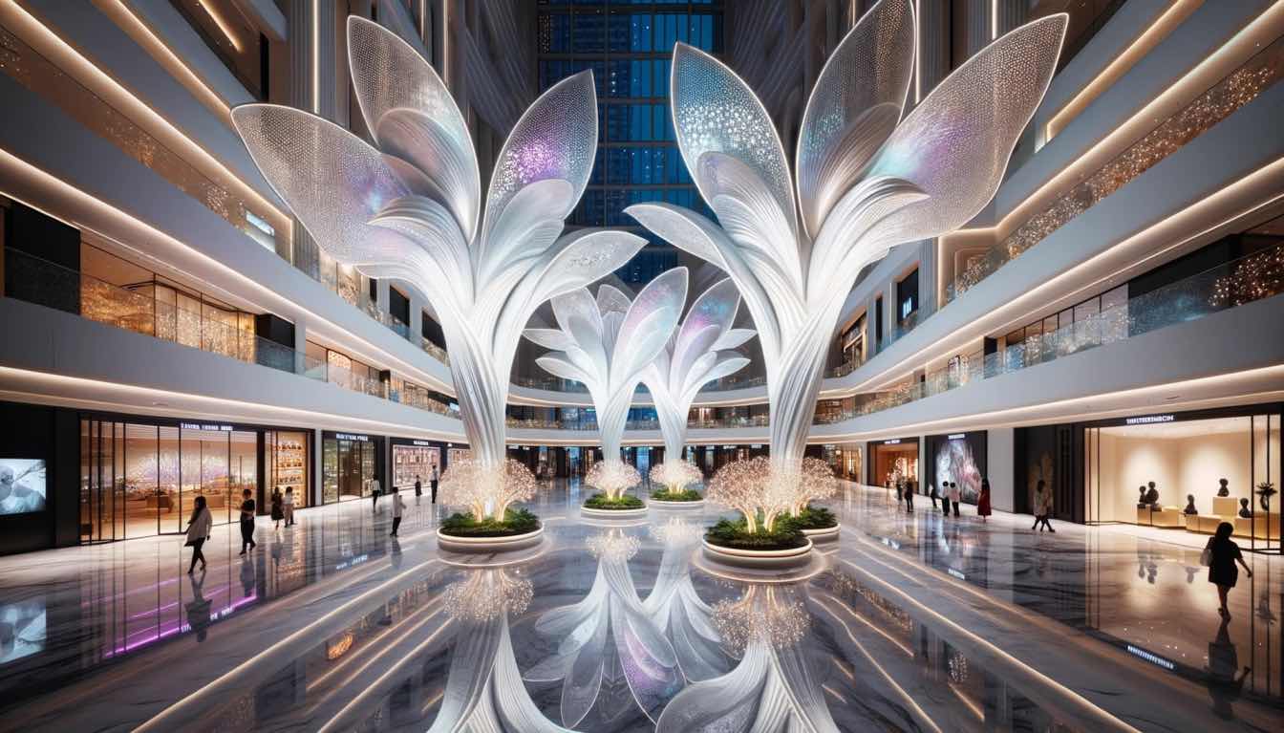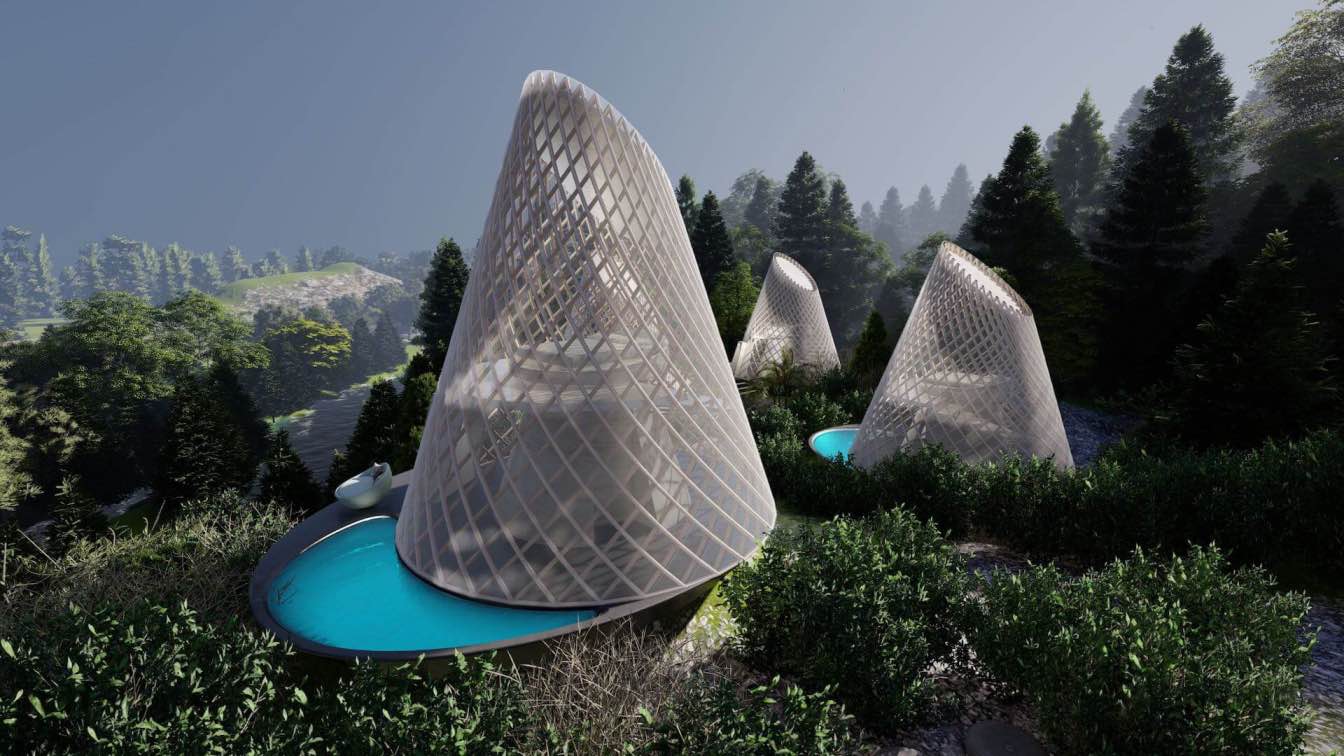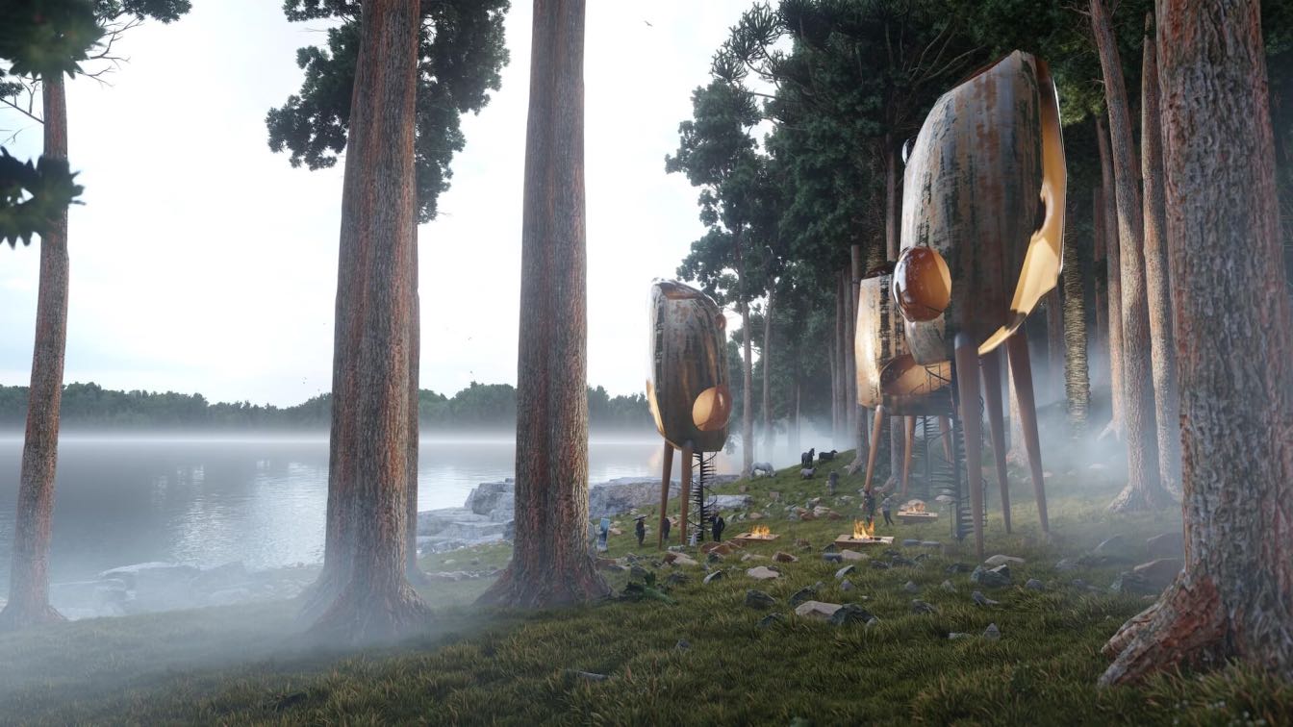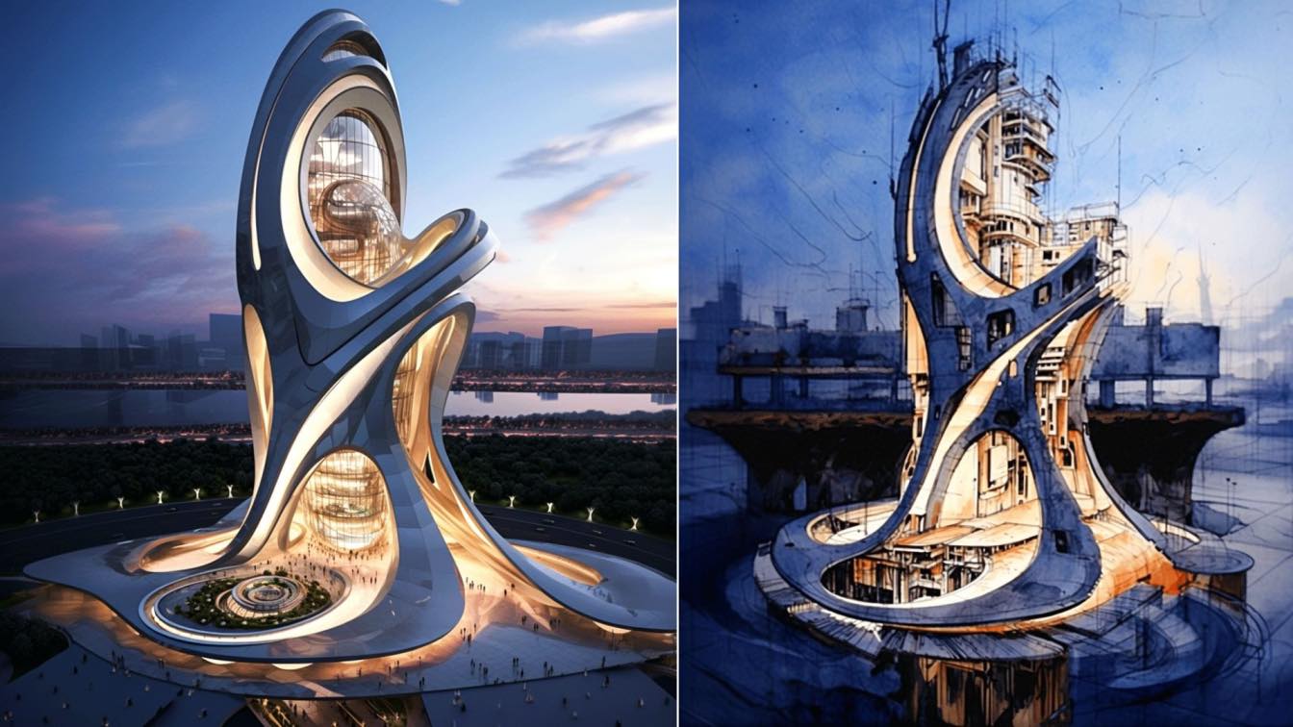Delnia Yousefi: Set against the backdrop of rugged cliffs and serene waters, LenaVista epitomizes elegance, innovation, and tranquility, offering a sanctuary where residents can immerse themselves in the splendor of nature while embracing the comforts of contemporary living.
LenaVista beckons with its captivating external volumes, seamlessly blending into the landscape. The first floor, a gleaming, soft, and curved structure in pristine white, invites guests with open arms. A row of tall windows, gracefully consoled, frames panoramic views of the tranquil waters, creating a seamless connection between indoor comfort and outdoor splendor. The second floor, a delicate glass section, serves as a transparent link between the levels, enhancing the villa's sense of unity and harmony. The third floor, echoing the curvature of the first, extends boldly over the landscape, crowned with tall windows that capture the breathtaking vistas of the surrounding terrain.
LenaVista seamlessly merges with the natural environment, nestled amidst the rugged cliffs and serene waters of its surroundings. A portion of the villa, strategically positioned behind the rocks, blends harmoniously with the landscape, creating an atmosphere of serenity and oneness with nature. The juxtaposition of sleek modernity against the organic backdrop of the cliffs lends LenaVista an air of timeless elegance and tranquility.
Liquid Elegance:
The villa's exterior sets the stage for an extraordinary interior experience. A cascade of tall windows on the first floor allows natural light to flood the living spaces, while offering unparalleled views of the surrounding landscape. An artificial waterfall descends gracefully from the ceiling to the floor, creating a mesmerizing visual spectacle that mirrors the natural beauty of the outdoors. Within the villa, similar water features intertwine with the rocks, seamlessly blending the boundaries between interior and exterior.

Golden Oasis:
Step inside LenaVista and discover a meticulously curated interior adorned with metallic golden edges and pristine white hues. Thick golden walls serve as both structural elements and artistic focal points, while strategically placed artificial waterfalls cascade down these gilded surfaces, infusing the living spaces with a sense of serenity and sophistication. The fusion of luxurious materials and futuristic design elements creates an ambiance of understated opulence and elegance.
Futuristic Elegance:
Furniture throughout LenaVista reflects a sleek and futuristic aesthetic, carefully selected to complement the villa's modern design while providing ultimate comfort and functionality. The integration of lush greenery within the interior spaces adds a touch of natural freshness, blurring the lines between indoor luxury and outdoor tranquility.
Wellness Oasis:
The integration of artificial waterfalls serves a dual purpose, contributing to both the villa's aesthetic appeal and the well-being of its residents. The gentle sound of cascading water creates a soothing ambiance that permeates throughout LenaVista, transforming every corner into a sanctuary of relaxation and rejuvenation.
LenaVista is more than just a residence; it is a harmonious blend of architectural innovation, natural beauty, and modern luxury. From its captivating external volumes to its meticulously designed interior spaces, every element of LenaVista is crafted to elevate the living experience.












