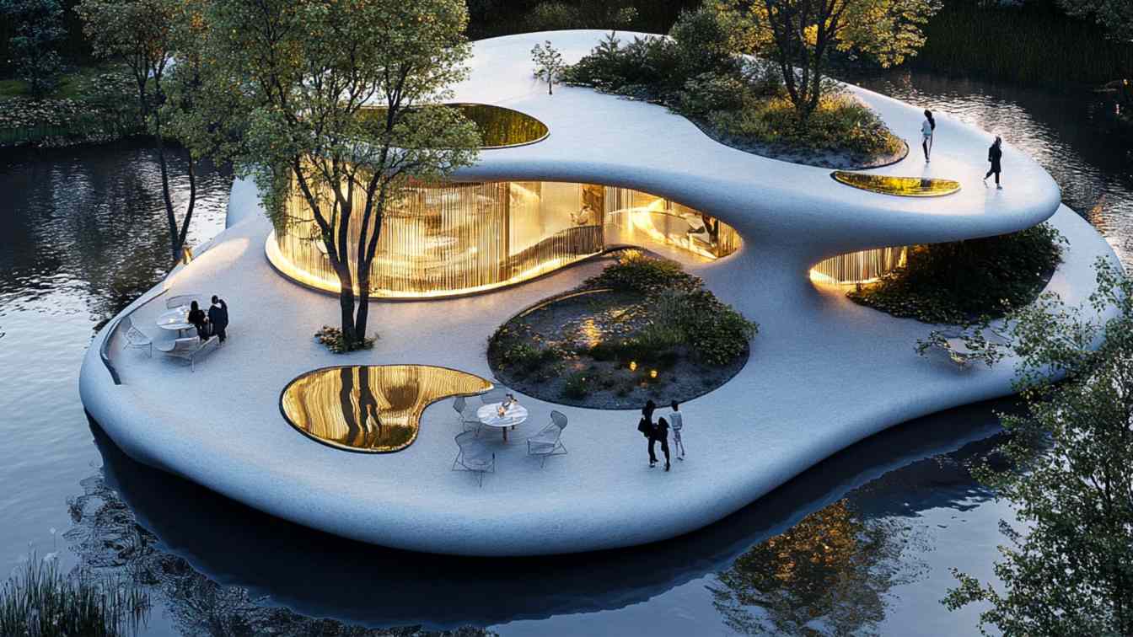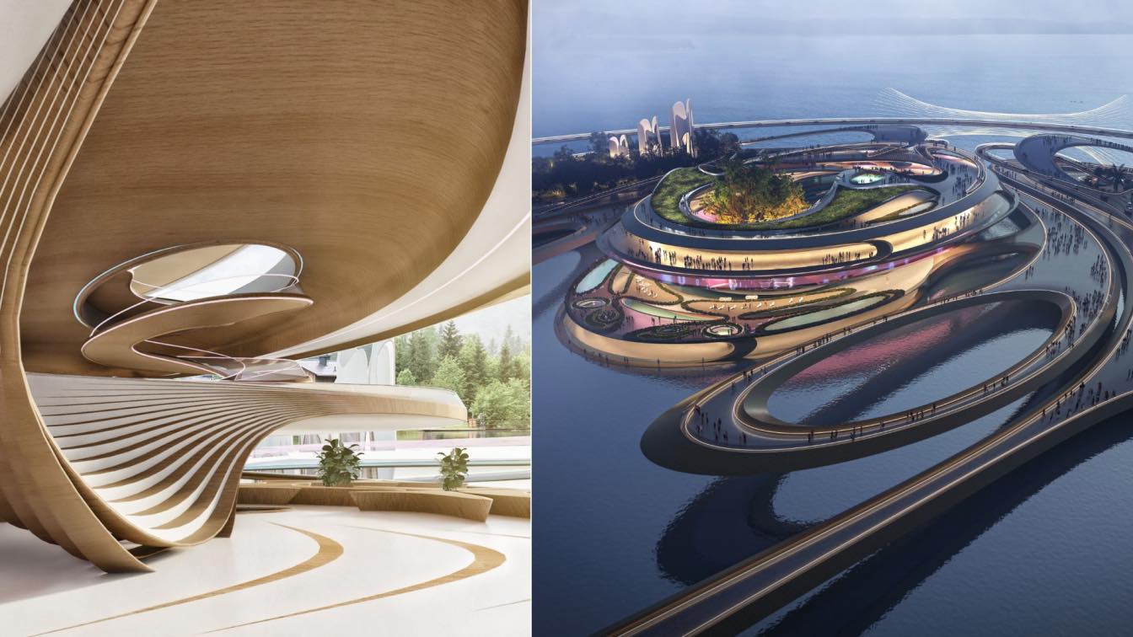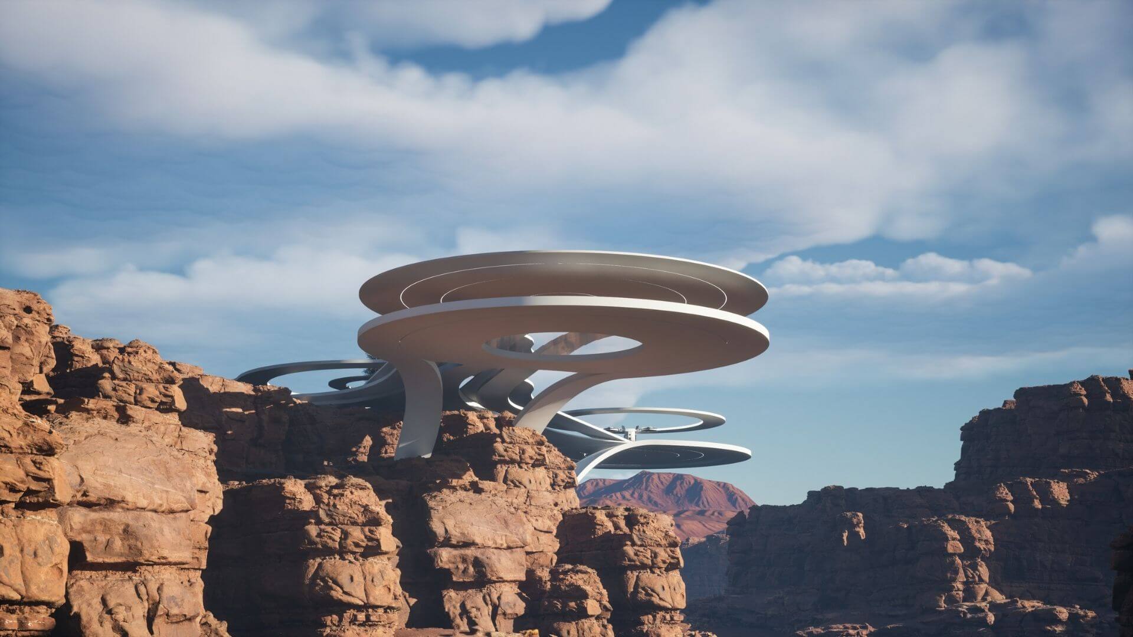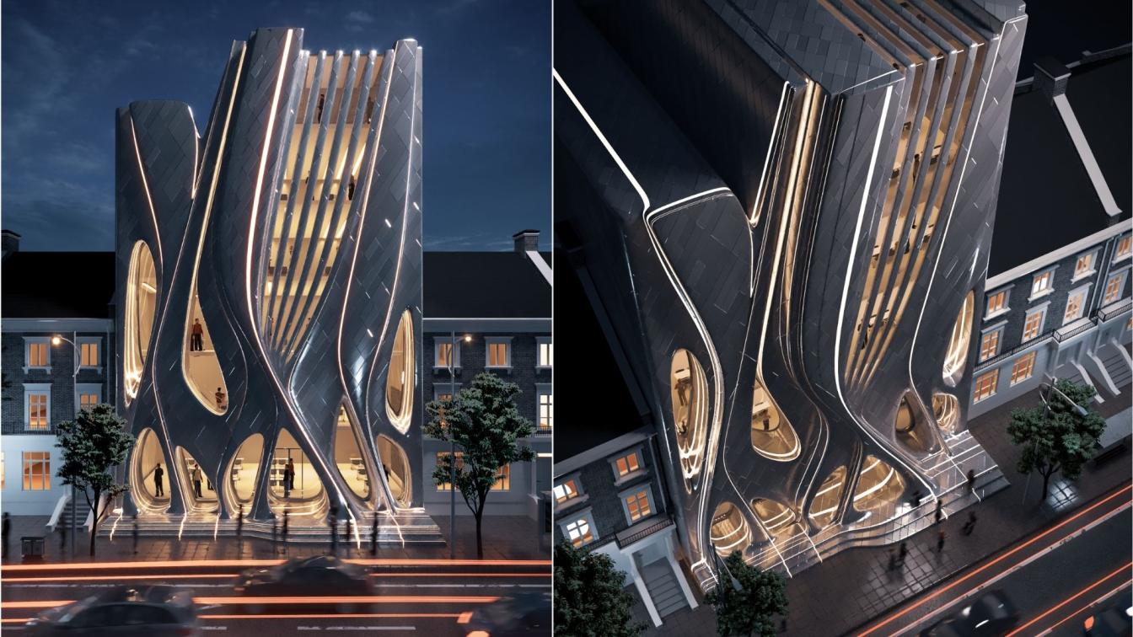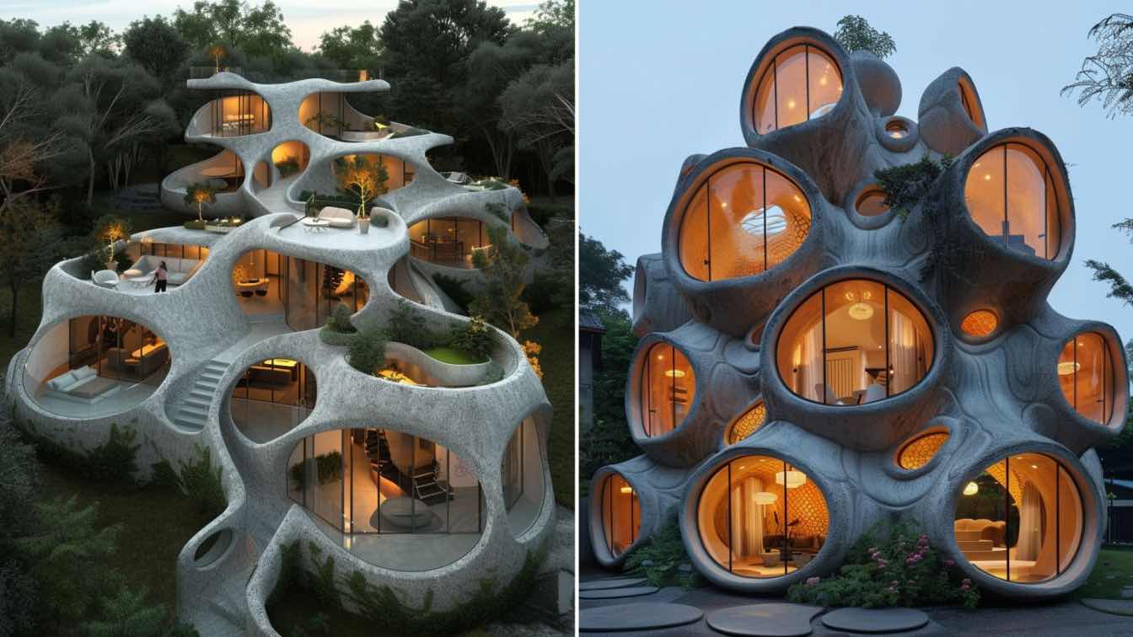Azadeh Hamidi: Nestled in the heart of a tranquil lagoon, the Aban Café-Gallery is a testament to the seamless integration of design, nature, and creativity. This unique space is surrounded by serene waters, reflecting its organic curves and soft, flowing lines that create a mesmerizing play of light and shadow on the surface. The architectural concept is deeply inspired by the harmony found in nature, featuring fluid forms and natural materials that mirror the gentle ripples of the lake.
Designed as a space where art and nature coexist, Aban is more than just a café or gallery—it’s a sanctuary for those seeking inspiration and calm. The strategic placement of the building within the lagoon offers a perfect balance between land and water, inviting visitors to immerse themselves in an environment where architecture becomes part of the landscape. The café's minimalist yet thoughtful design, with its white and golden tones and expansive glass walls, enhances the connection to the outdoors while framing the stunning views.
Each corner of Aban is thoughtfully curated to evoke a sense of tranquility, encouraging visitors to slow down, unwind, and reconnect with their surroundings. Whether enjoying a cup of coffee on the open terrace or exploring the curated collection of artworks inside, guests are invited to experience the profound sense of serenity that this space embodies.











