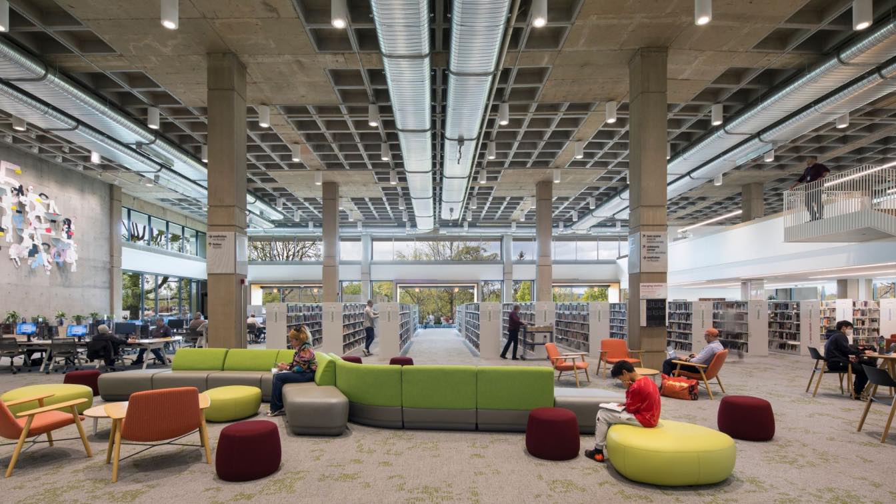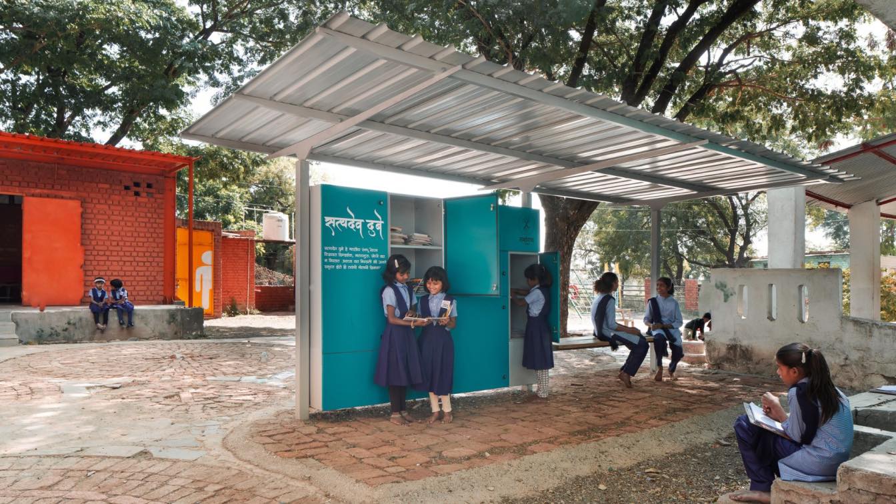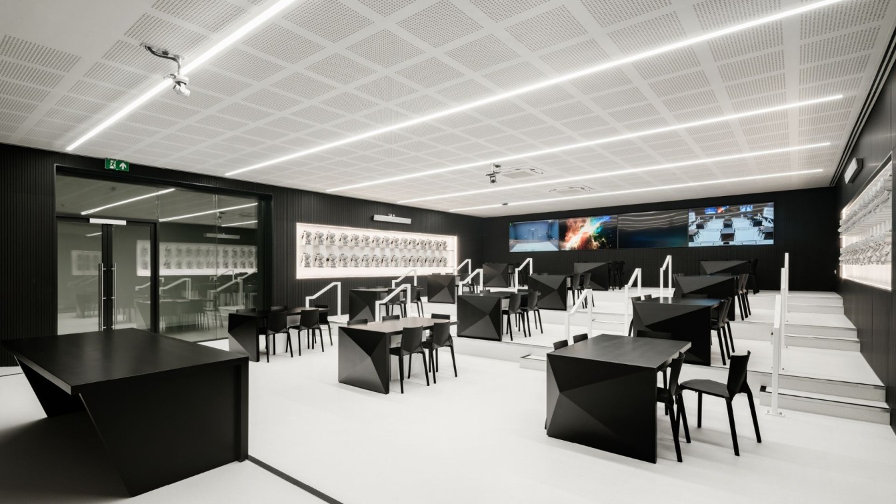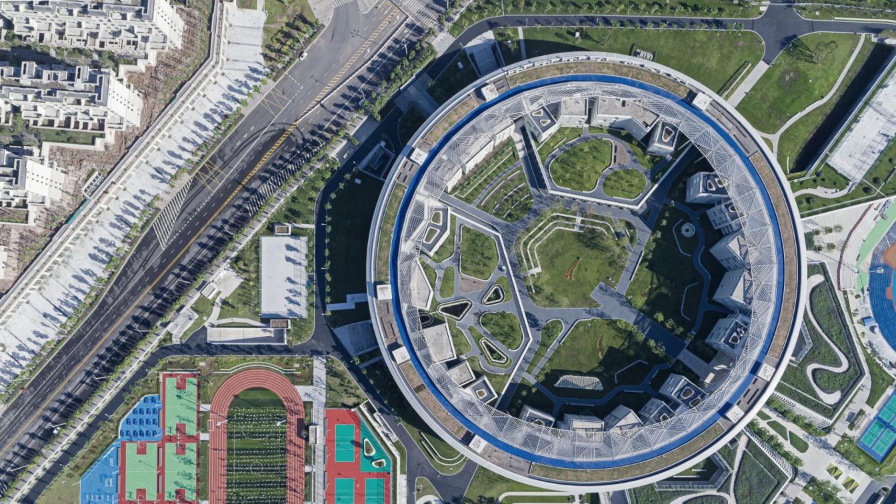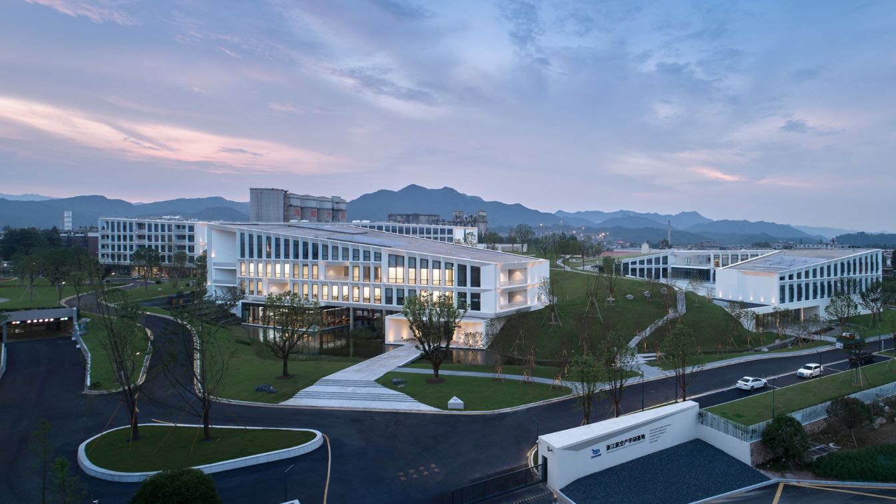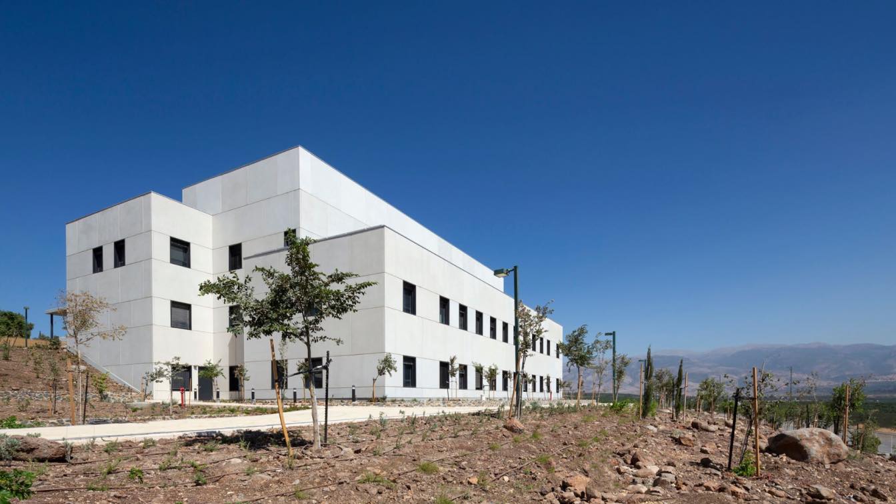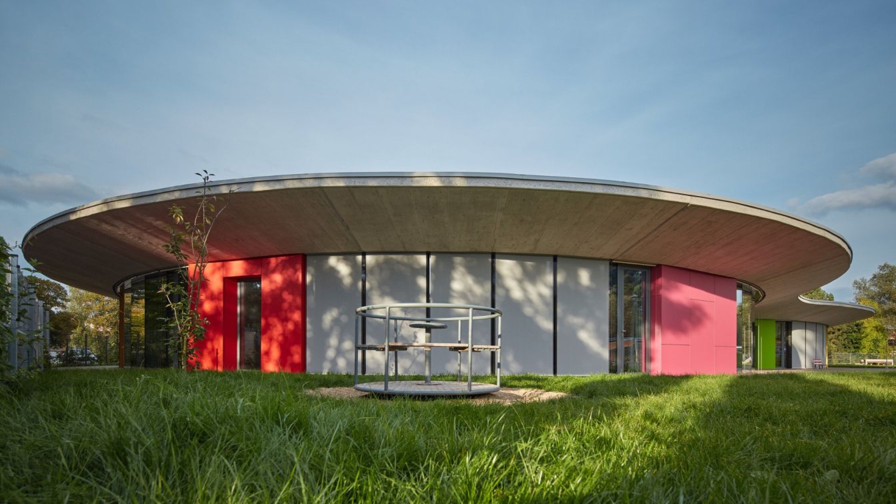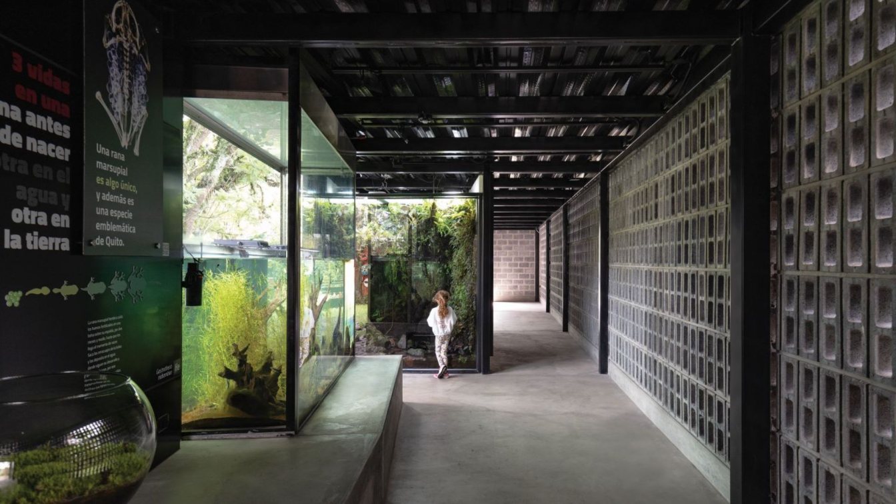The Salem Public Library’s downtown location was due for a renovation to bring its structural resilience and building systems up to modern standards. The 96,000-square-foot concrete structure was built in 1970 and underwent an expansion in 1990.
Project name
Salem Public Library Renovation
Architecture firm
Hacker Architects
Location
Salem, Oregon, USA
Principal architect
Laura Klinger (Project Manager & Principal-in-Charge), David Keltner (Design Principal)
Design team
Daniel Childs, Nick Pectol, Caleb Couch, Lewis Williams
Collaborators
Project QA/QC: Matt Sugarbaker. Acoustical Engineer: Listen Acoustics. Signage/Wayfinding: The Felt Hat. Code Consultant: Code Unlimited
Interior design
Jennie Fowler, Anya Smith, Whitney Jordan, Tracey Olson, Mayumi Nakazato
Landscape
Ground Workshop
Civil engineer
Westech Engineering
Construction
Howard S. Wright
Typology
Educational › Library
As we trace back our academic culture to the gurukul system while evolving into a society that focuses on technology in education, the Indian demographic context cannot be ignored. The quest for knowledge doesn’t know restrictions, it is where the willingness is— across age groups and interests, and it has to be addressed at the grassroots level in...
Architecture firm
Craft Narrative
Location
Aurangabad, Maharashtra, India
Photography
Studio recall, Sohaib Ilyas
Principal architect
Yatindra Patil, Vijay Kharade, Tanvee Abhyankar (Author)
Design team
Bharat Yadav, Shubham Kapre and Ajay Harsure
Structural engineer
Sonal Nimbalkar
Material
Galvanised Iron, Mild Steel, Rubber Wood and Brick Paving
Typology
Educational › Library Pod
Architects WindsorPatania are designing the future of education with their latest project, Extended Reality Lab (XR Lab) for Eastern Colleges Group. Students have started to explore the awe-inspiring facilities comprising of four distinct areas: an Immersion Lab, a Collaboration Theatre, a Green Room, and a Conference Room. XR Lab’s facilities prio...
Project name
Extended Reality Lab (XR Lab)
Architecture firm
WindsorPatania
Photography
WindsorPatania, Mark Hadden Photography
Principal architect
Giovanni Patania
Design team
Giovanni Patania, Fares Issa
Collaborators
Giovanni Patania, Fares Issa
Interior design
WindsorPatania
Structural engineer
Gawn Associates
Environmental & MEP
G&G Design Services
Lighting
PHOS, Commercial Lighting
Supervision
Fusion Project Management
Tools used
Microstation, Autodesk 3ds Max, V-ray
Construction
Coulson Building Group
Material
Polish Paster, Steel Structure
Client
Eastern Colleges Group
Typology
Education Facilities
In the mountain city of Chongqing, there is such a middle school that integrates
individualized educational thinking into the campus environment. It is like a spaceship
that landed on the earth out of nowhere. The conflicting and inclusive traits are just
rightly integrated, which makes you wonder whether there a possibility to subvert the...
Project name
Chongqing Nankai Liangjiang Secondary Schoo
Location
Chongqing, China
Photography
gad, Shiromio Studio, Jinrong Huang, Guangkun Yang
Principal architect
Qiulong Zhu. Project creator: Yan Wu, Yu Guo, Yuanxing Cao, Siyuan Zeng, Lu Gan, Ning Kang, Xin Guo, Kai Tang, Zhen Lu, Xiangpeng Xing
Design team
Qiulong Zhu, Yan Wu, Xin Guo, Yang Yu, Yu Guo, Yuanxing Cao, Siyuan Zeng, Lu Gan, Ning Kang, Lingyan, Wang, Lin Li, Zhen Lu, Kai Tang, Xiangpeng Xing, Jianwei Yang, Lu Zhng, Min Li
Landscape
Chongqing Liang Jiang New District Xixnnan Education
Structural engineer
Tao Yu, Xiaodong Lv, Zhiwei Shan, Jia Huang, Bo Zhou, Qijun Shu, Jitao Shi, Tao Li, Lianhua Wang, Chuankun Wang, Huaqiang Wang, Changling Pei, Haiyang Liu
Environmental & MEP
Water Supply and Drainage: Junfang Cui, Fengyuan Zhou, Zhen Li, Dan Zhao, Haibin Liu, Yunlong Jiang. HVAC: Yuankun Liu, Xiaofeng Zhang, Luchun Wan, Jidong Xia, Zhengguang Liu, Shufeng Liu. Electrical: Lin Zhou, Weihao Mu, Longsheng Feng, Yuanyuan Sui, Xingyue Zhou, Yutuan Wang.
Construction
CMCU Engineering Corporation (Construction Drawing)
Tools used
SketchUp, Rhinoceros, AutoCAD, Adobe Illustrator,Adobe Lightroom, Adobe Photoshop, Enscape, V-ray
Client
Chongqing Liang Jiang New District Xixnnan Education Information Consulting Service Co., Ltd.
Typology
Educational › School
In recent years, the aviation industry in China has accelerated rapidly. Relying on this, Jiande Aviation Town has become the only characteristic town in Zhejiang province to build the whole industrial chain of general aviation. Jiande Aviation Training Base is located in the center of Jiande Aviation Town, which will focus on the role of aviation...
Project name
Zhejiang Jiande Aviation Industry-University-Research Base
Location
Jiande, Hangzhou, Zhejiang, China
Photography
Schranimage, gad
Principal architect
Ming Yang, Shouqing Wu (Project Creator)
Design team
Shengzu Guan, Huiting Lu, Fabing Tan, Ye Su, Mingru Zhuang, Haili Ma
Interior design
Hangzhou Dianshang Architectural Decoration Design Co., L td.
Completion year
April 2020
Structural engineer
Yingdong Wu, Xuefeng Wu, Xiaoling Li, Xiaodong Shen
Environmental & MEP
HV AC: Zhenhuan Zhang, Fangfang Li. Electrical Engineering: Guoping Chen, Yue Wang. Water Supply and Drainage: Maoqing Shao, Min Hu
Landscape
gad Architectural Design (Shanghai) Co.,Ltd
Material
Concrete, Glass, Steel
Client
Zhejiang Provincial Airport Group
Typology
Educational › University
TUDIOPEZ and Zarhy Architects have completed The Helmsley Science Building, a groundbreaking facility located in Tel Hai's College Eastern Campus in northern Israel. The building is the result of a strategic partnership between Tel-Hai College and Migal – Galilee Research Institute, providing both academic teaching and cutting-edge research facilit...
Project name
The Helmsley Science Building, Tel Hai Academic College
Architecture firm
STUDIOPEZ, Zarhy Architects
Location
Tel Hai Academic College, Tel Hai, Israel
Photography
Mikaela Burstow
Design team
Partners-in-Charge: Daniel Zarhy, Pedro Peña, David Zarhy. Project architect: Noa Rapoport w\ Danielle Alon. Competition: Nitzan Zilberman
Collaborators
Lab planner: U.B. Doron. Accessibility: Efrat Fluk
Structural engineer
Keidan Project Management
Environmental & MEP
Plumbing, HVAC, Electricity: Weisberg Engineering. Fire Safety: Moore Fire Engineering
Landscape
Miller-Blum Landscape Architecture
Typology
Educational Architecture › University, Science Building
The new building designed for 110 children combines a classic municipal kindergarten and a Waldorf kindergarten in a single building located near the confluence of the Jizera and Oleška rivers on the outskirts of Semily town.
Project name
Kindergartens Treperka and Waldorf Semily
Location
Pod Vartou 858, 51301 Semily, Czech Republic
Principal architect
Marek Topič, architect, chief designer
Design team
Michal Pokorný
Collaborators
Investor: Town of Semily [Lena Mlejnková, Vladimír Bělonohý, Jana Dvořáková]. Chief engineer, Project coordination: m3m [Michal Pokorný, Dita Zlámalová, Martin Uher, Jan Roubal]. Statics: POHL statika [Jan Pohl, Martin Víšek]. MEP: TechOrg [Ondřej Hlaváček, Jiří Beran, Jakub Hažmuka]. Sanitary installations: Vodopro [Michal Mošnička, Pavel Jakubů]. Electrical installations: Predrag Laketič. Garden landscaping: Terra Florida [Lucie Vogelová, Lada Veselá]. Transport engineer: Dopravně inženýrská kancelář [Jan Kašpar]. Fire safety: Zdeňka Kubištová, Lucie Soukeníková. Kitchen technology: Oldřich Krejčí. Acoustics: Akustika Praha [Tomáš Rozsíval]. Photometric study: Dalea [Martin Stárka]. 3D thermal analysis: Porsenna [Michal Čejka]. Signage and wayfinding system: Department of Graphic Design and Visual Communication, Academy of Arts, Architecture and Design in Prague [David Frank Tenora, Kateřina Pravdová, David Novák, Oskar Koutný, Ana Luisa Hinojosa Torres, Sára Svobodová-Míková, Richard Jaroš, Petr Krejzek]. Engineering: Petra Neumannová. Building contractors: BAK stavební společnost [Robert Buďárek, Tomáš Papoušek, Tomáš Martinec], MBQ [Pavel Seeman, Petr Menšík, Filip Balatka, Dušan Mráz]. Technical supervision of the investor: Jan Hájek, Emanuel Mušek.
Built area
Built-up Area 1730 m²; Gross Floor Area 1298 m²; Usable Floor Area 1213 m²
Site area
5250 m² Dimensions 30 x 52 m / 5430 m³
Civil engineer
Michal Pokorný
Structural engineer
Jan Pohl
Environmental & MEP
TechOrg [Ondřej Hlaváček, Jiří Beran, Jakub Hažmuka]
Landscape
Garden landscaping: Terra Florida [Lucie Vogelová, Lada Veselá]
Lighting
Dalea (Martin Stárka)
Supervision
Jan Hájek, Emanuel Mušek
Construction
BAK stavební společnost [Robert Buďárek, Tomáš Papoušek, Tomáš Martinec], MBQ [Pavel Seeman, Petr Menšík, Filip Balatka, Dušan Mráz]
Material
Reinforced concrete – ceilings. Wooden coverings and boards – floors, tiles, terraces. Rubber coverings – floors. HPL boards – internal and external cladding. Steel – columns, exterior structures, fire doors. Stainless steel sheets – skylight cladding, catering equipment. Plasterboard construction – partitions and ceilings. Felt elements – acoustic elements and ceilings. Galvanized sheets – HVAC spiro ducts. Textiles – external and internal screening, partition screens. MDF, particle board, HPL – furniture according to author's design. Ceramics – sanitary elements, holders according to author's design.
Typology
Educational Architecture › Kindergartens
The Jambatu Center is one of the world’s leading institutions in amphibian research and conservation. It sits at the gateway to some of the most biologically diverse areas of the planet and is managing a very important amphibian collection containing nearly 3000 individuals, which include 29 endangered species of frogs and toads. Most of these are...
Project name
The Jambatu Center for Amphibian Research and Museum (Centro Jambatu de Investigación de Anfibios y Museo)
Architecture firm
Caá Porá Arquitectura, Santiago del Hierro, Maria del Carmen
Location
Valle de los Chillos, Ecuador
Principal architect
Paula Izurieta, Gabriel Moyer-Perez, Santiago del Hierro, Maria del Carmen Burbano and Gary Leggett Cahuas
Design team
Paula Izurieta, Gabriel Moyer-Perez, Santiago del Hierro, Maria del Carmen Burbano and Gary Leggett Cahuas
Collaborators
Gen Moya, Erick Alvares
Interior design
Caá Porá Arquitectura
Supervision
Caá Porá Arquitectura
Visualization
Caá Porá Arquitectura
Tools used
Rhinoceros 3D, AutoCAD, V-ray
Construction
Espinosa & Pachano (Phase 1), Manuel Poma, Manuel Pilatasig (Phase 2)
Material
Mix structure of concrete and steel, polycarbonate and roofs shades
Client
Luis Coloma and María Dolores Guarderas
Typology
Research and Conservation Architecture, Amphibian Museum, Scientific Research Center

