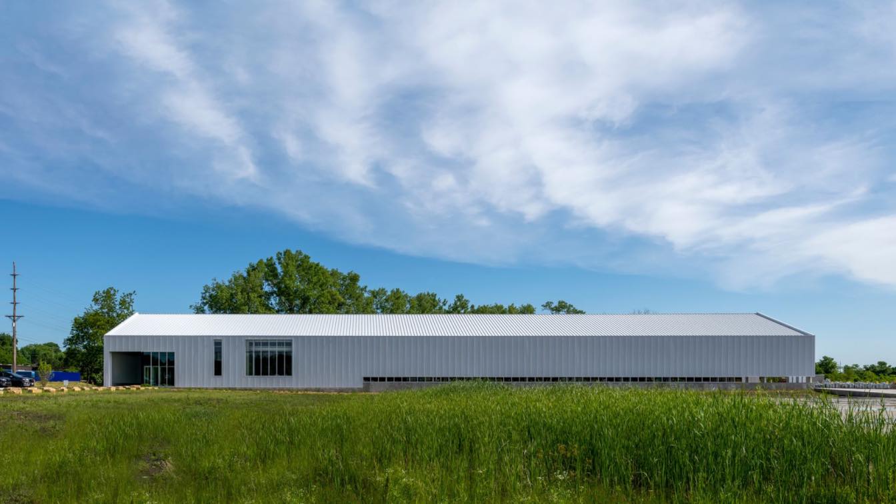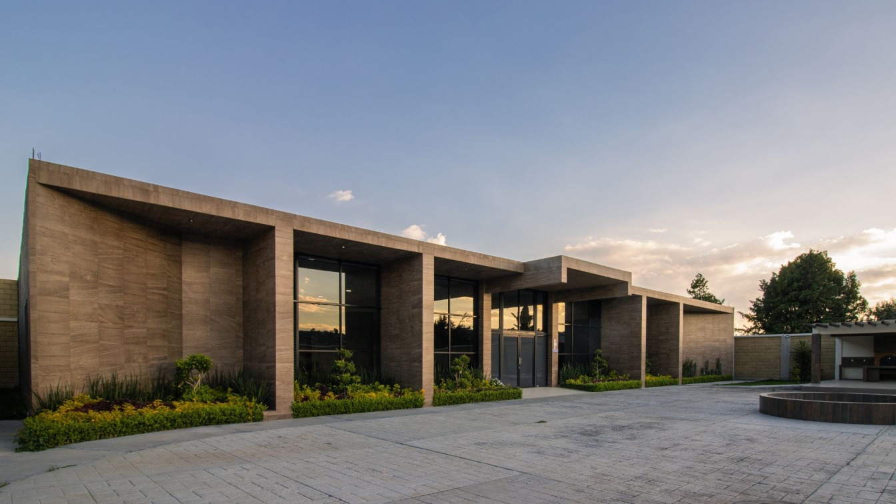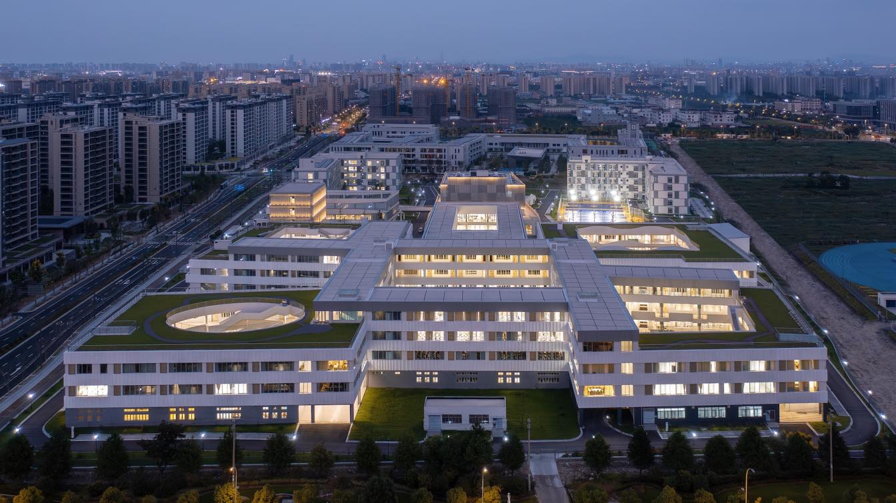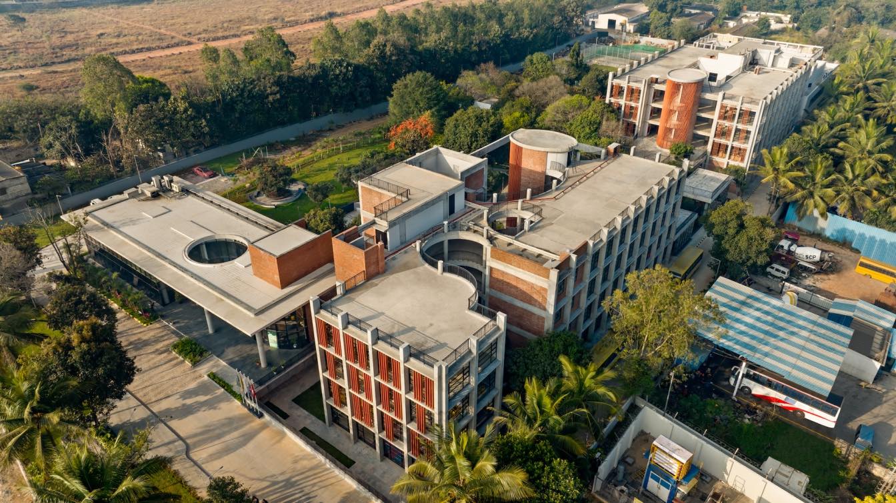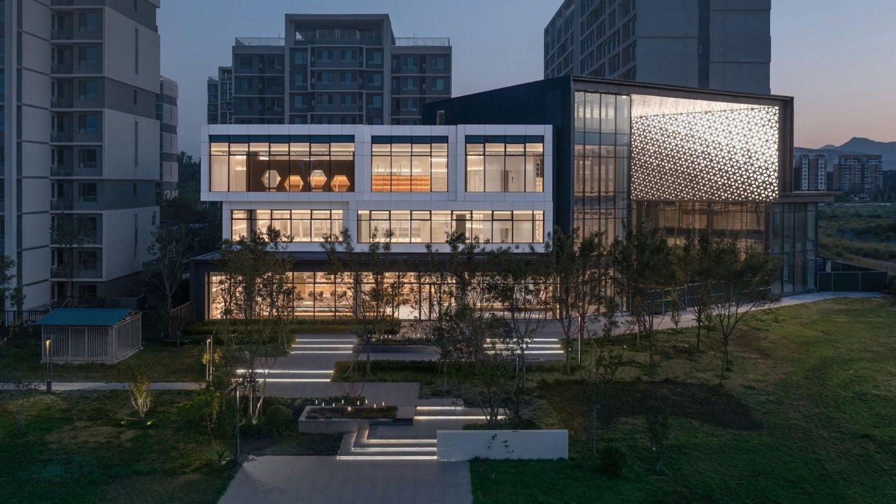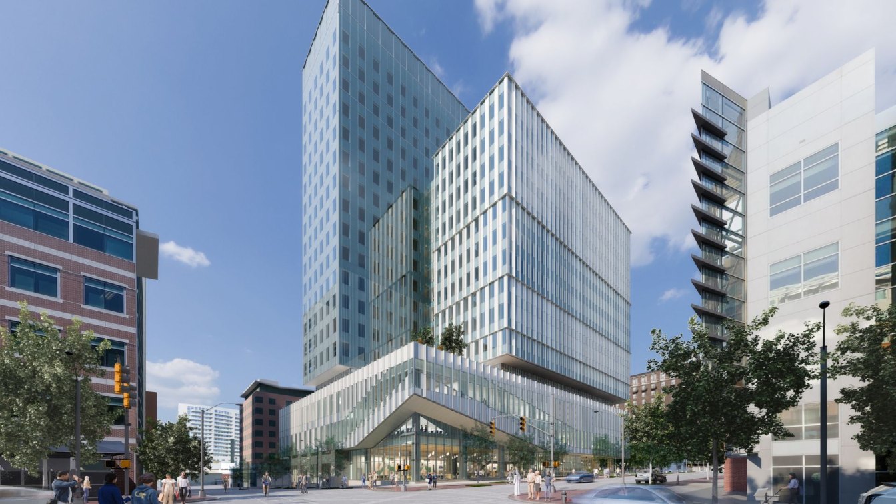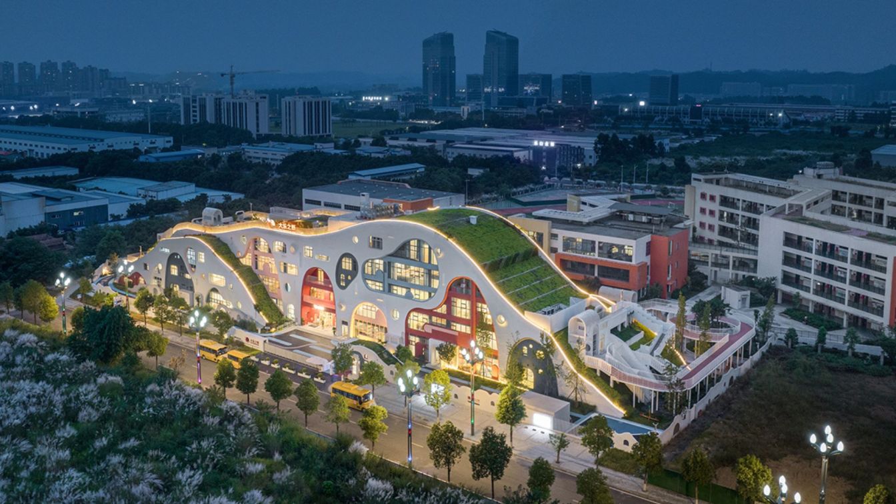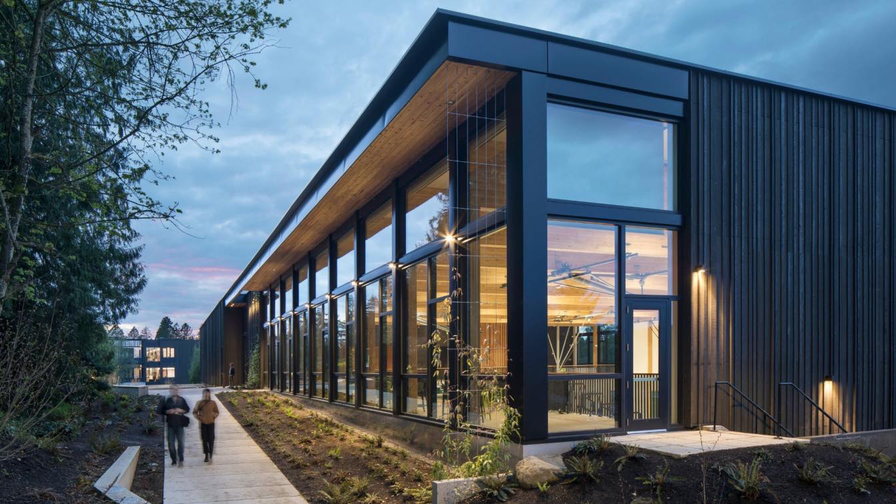Metropolitan Community College (MCC) Blue River East Building in Independence, Missouri, establishes a new campus which is home to the Great Plains OSHA (Occupational Safety and Health Administration) Education Center and MCC’s CDL (Commercial Driver’s License), Forklift, Linework, and Logistics programs.
Project name
Metropolitan Community College Blue River East Building
Location
Independence, Missouri, USA
Photography
Kelly Callewaert
Design team
James Pfeiffer, Principal-in-Charge. Jeremy Kahm, Project Manager. Dan Johnson, Project Architect. Janell Rock, Interior Design. Beena Ramaswami, Graphic Design / Signage. Adam Wiechman, Landscape Architecture. Sarah Murphy, Design Team. Sarah Johnson, Design Team. Brian McKinney, Design Team. Barb Cugno, Design Team. Fiona Bhuyan, Design Team. April Trotter, Design Team. Alyssa Parsons, Design Team
Collaborators
McCown Gordon
Civil engineer
Taliaferro and Browne, Inc
Structural engineer
KH Engineering Group
Environmental & MEP
Henderson Engineers
Tools used
Revit, Enscape
Construction
Pre-engineered steel structure
Material
Concrete, Steel, Wood, Drywall, Glass
Client
Metropolitan Community College
Typology
Educational Architecture
The Campestre Hall is an exceptional celebration space distinguished by its elegant simplicity and harmonious fusion with nature. Its west-facing facade is characterized by impressive windows that gently filter sunlight into the interior, creating a warm and inviting atmosphere.
Project name
Country Room (Salon Campestre)
Architecture firm
LG Arquitectos
Location
San Felipe Del Progreso, Estado de Mexico
Principal architect
Jose Luis Garcia Sanchez
Interior design
Luis Garcia
Civil engineer
Miguel Angel Pedraza
Structural engineer
Miguel Angel Pedraza
Supervision
Luis Garcia & Miguel Angel Pedraza
Visualization
Luis Garcia
Tools used
Autodesk 3ds Max, Corona Renderer, Adobe Photoshop, Lightroom
Construction
Construccion Roberts
Client
Alfredo Albarran Alavez
Typology
Auditorium › Social and Events
The open framework of the design invites multi-authored narratives in the creation of an interactive and immersive campus. Students are the directors of their own daily encounters and plot developments on campus, devising their narratives through choosing different paths to take.
Project name
Ningbo Gulin Vocational High School
Architecture firm
ARCHIS Design Studio
Photography
Xiazhi, Runzi Zhu. Video: Black Station
Principal architect
Shining (Christina) Sun
Design team
Shining (Christina) Sun, Zirui (Allen) Pang, Yotam Ben-Hur, Yuzhou Peng, Yiqing Wu, Xun Lu, Yalun Li, Guangwei Ren, Liding Fan, Jiahao Shi, Xinyao Xiao
Collaborators
Zhejiang Xinjie Construction Co., Ltd. (Hao Zhang, Liangjun Chen, Ming Luo, Yifei Pan, Xin Luo, Tianqian Zhu, Huili Liang, Linghang Li, Yuanwang Zhu). Facade Consultant: Chuanxing Jiang, Jun Wang. Signage Design: SURE Design. LED Panel: Unilumin. Monitoring System: Dahua Technology
Landscape
Feng Liu, Sheng Cao
Material
Wood Grain Magnesium Carbonate Board, Corrugated Aluminum Plate, Wood Grain Perforated Aluminum Grille, Sound Absorbing Coating, Macallen Marble, Plastic Floor
Client
Ningbo Gulin Vocational High School, Ningbo Education Bureau
Typology
Educational › School
The design for EuroSchool Bannerghatta, Bengaluru breaks the conventional approach to schools by creating an organic built morphology that weaves in the natural with the manmade, the built with the unbuilt.
Architecture firm
Vijay Gupta Architects (VGA)
Location
Banerghatta, Bengaluru, India
Photography
Andre Fanthome
Principal architect
Saurabh Gupta
Design team
Vijay Gupta, Saurabh Gupta, Akanksha Gupta
Completion year
October 2022
Structural engineer
Kamal Sabarwal
Environmental & MEP
Gagan Gupta, RKGA/ Pramod Sharma
Construction
CICON Engineers PVt. ltd., Shobha Projects, Ajay Vats. JLL
Material
Concrete, brick, glass, steel
Typology
Educational Architecture › School
The winning schematic design for a community library by Shanghai-based y.ad studio has completed construction. The library is in building 12 of the rental housing complex on the west side of the collective land of Baigezhuang Village, Daxingzhuang Town, Pinggu District, Beijing. By defeating five well-known Chinese design firms, y.ad studio won the...
Project name
Capital Heyuan · Pinggu Rental Housing Community Library
Architecture firm
y.ad studio
Principal architect
Yan Yang, Wu Kejia
Collaborators
Architectural design collaborator: Hangzhou Zhongya Architectural Design Co., Ltd.; Development organization: Beijing Lanhai Chuangying Urban Construction and Development Co., Ltd.; Client's project and design management team: Zhong Tingting, Zhang Hanfei.
Design year
December 2020 – June 2021
Completion year
September 2021 - June 2023
Structural engineer
Huo Zhenzhong
Material
terrazzo, wood veneer, aluminum plate, paint
Designed in collaboration with Rule Joy Trammell + Rubio (RJTR) and located in Midtown Atlanta, this 416,500-square-foot high-rise research building features an expressive two-tower massing (one at 14 stories and one at 18 stories). The complex will serve as Phase 3 of Georgia Tech's ambitious expansion in midtown Atlanta, known as Technology Squar...
Project name
Tech Square 3 - Georgia Institute of Technology
Architecture firm
EskewDumezRipple
Location
Atlanta, Georgia, USA
Design team
Jack Sawyer - Principal-in-Charge, Project Manager. Steve Dumez - Principal, Design Director. Z Smith - Principal, Sustainability Director. Nathan Petty - Project Manager. William Netter - Project Architect. Kristin Henry - Project Interior Designer. Staff: Daniel Ruff, Phoenix Montague, Sheena Garcia
Collaborators
Architect of Record: Rule Joy Trammell + Rubio; Geotechnical Engineer: NOVA; Acoustical Engineer: Newcomb & Boyd; Theatrical/AV: Newcomb & Boyd; Building Envelope: Williamson & Associates; Energy Modeling Consultant: Point Energy Innovations; Surveyor: Long Engineering; Fire Life Safety Consultant: SLS Consulting; Program Manager: JLL; Vertical Transportation Consultant: Lerch, Bates & Associates; Door Hardware Consultant: Allegion; Commissioning Consultant: Epsten Group; Wind Engineering Consultant: CPP Wind Engineering; Graphic Desing/ Wayfinding: McCoy Design; Cost Estimator: Palacio Collaborative
Interior design
EskewDumezRipple
Civil engineer
Kimley-Horn
Structural engineer
Uzun + Case
Environmental & MEP
Newcomb & Boyd
Landscape
Design Workshop
Lighting
Clanton & Associates
Visualization
EskewDumezRipple
Construction
Turner Construction Company
Client
Board of Regents, University System of Georgia
Typology
Educational Architecture › University, Institute of Technology
From the smoke and dust of history to today's free soul, back to the beginning, Dale's Wild Kindergarten is also the beginning version of the depth of people's hearts. Four years ago, Wang Junbao and his team into Leshan, the first time I saw this site, love at first sight, everything so just right, they went and returned, but also became the eyes...
Project name
Dalezhiye Kindergarten
Architecture firm
DIKA Architectural Design Center
Location
Leshan, Sichuan, China
Photography
Arch-Exist Photography. Interior photography: leon; Video Shooting: Zhang Qi (ES Imaging)
Principal architect
Wang Junbao
Design team
Tian Jiabin, Gao Xin, Lu Qingyin, Ou Jiayong, Fu Huiming, Tan Huimin, Chen Jian, Tu Xueliang, Huo Liangyue, Zhang Zhigang, Liu Zixuan, Wang Qi
Collaborators
Construction plan deepening: Wang Peng, He Jie, Chen Guanyu, Shi Wenlan,Gao Cong, Tao Hexin, Li Qiang, Zhu Bin; Effect deepening: Gao Xin, Tang Shengyan; Architectural deepening design: Sichuan Creative Bosch Architectural Design Co.; Architectural deepening team: Tong Succession, Cheng Mulin, Tong Ling, Wei,Maolin, He Sheng, Wu Qiang, Zhou Bing, Li Biyun, He Xiaodong, Wang Min, Chen Jianwei; Architectural Landscape Construction: Sichuan Jiandong Construction Engineering Co.
Interior design
DIKA Architectural Design Center; Interior Decoration Design: Mingli Decoration Design & Engineering Co.
Completion year
December 2022
Client
Sichuan Haisengao Education Group
Typology
Educational Architecture › Kindergartens
Oregon Episcopal School (OES) is an independent, co-ed college preparatory school of 800 students from Pre-K through 12th grade, located in southwest Portland, Oregon. The school’s identity is rooted in their Oregon home, with its natural beauty and diverse people and history. T
Project name
Oregon Episcopal School Athletic Center
Architecture firm
Hacker Architects
Location
Portland, Oregon, USA
Design team
Stefee Knudsen, Project Manager, Principal-in-Charge. David Keltner, Design Principal. Jennie Fowler, Interior Design Principal. Katherine Park, Interior Designer. Sarah Post-Holmberg, Project Architect. Marissa Sant, Architectural Designer. Daniel Childs, Architectural Designer. Vijayeta Davda, Architectural Designer. Caitie Vanhauer, Architectural Designer
Collaborators
Acoustical Engineer & Theatrical/AV: Listen Acoustics.
Built area
22,000 ft² renovation and 20,000 ft² expansion
Structural engineer
DCI Engineering
Material
Steel, Concrete, Wood, Glass
Client
Oregon Episcopal School
Typology
Educational › School

