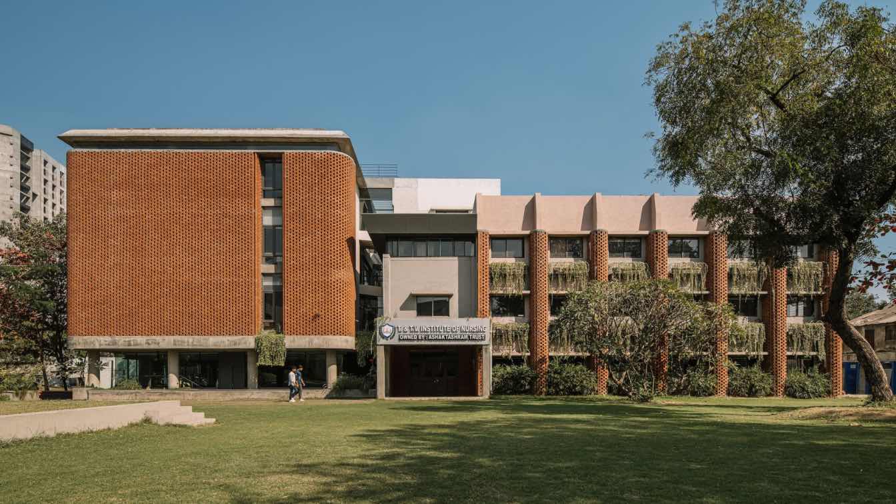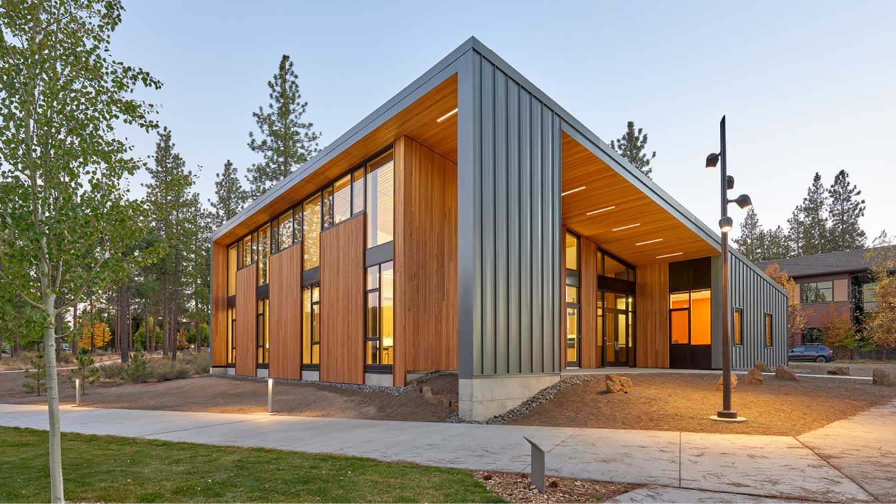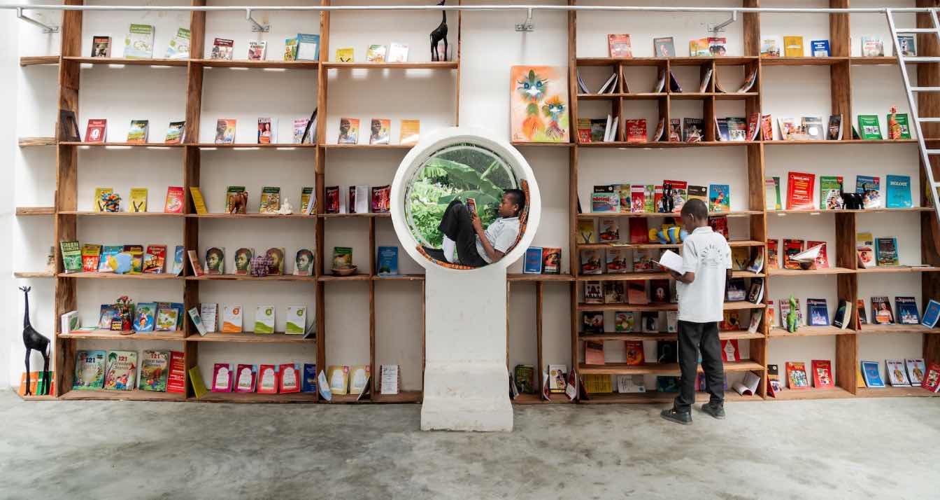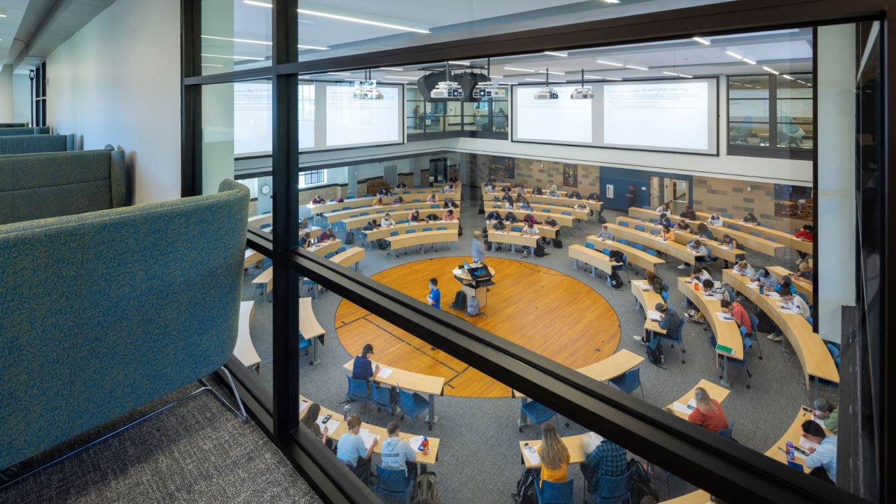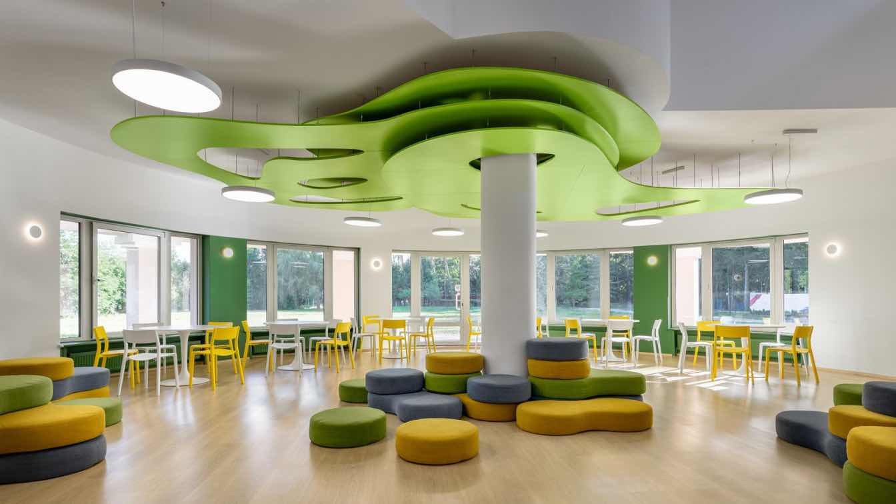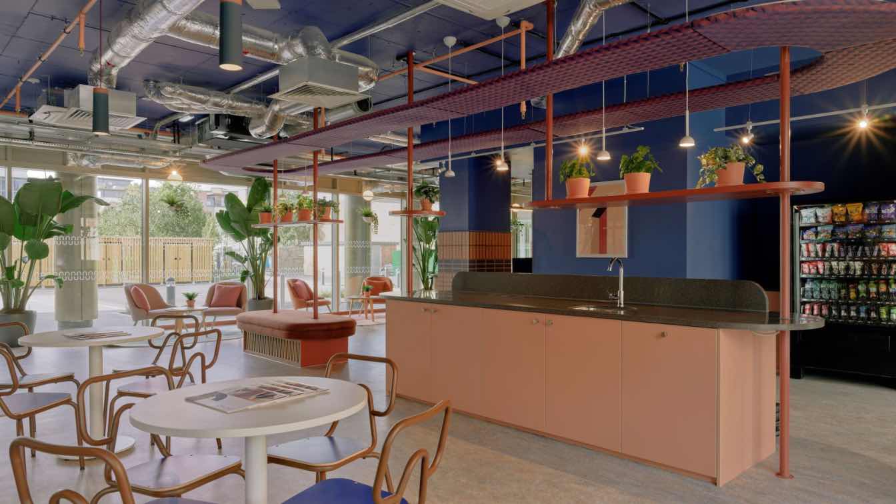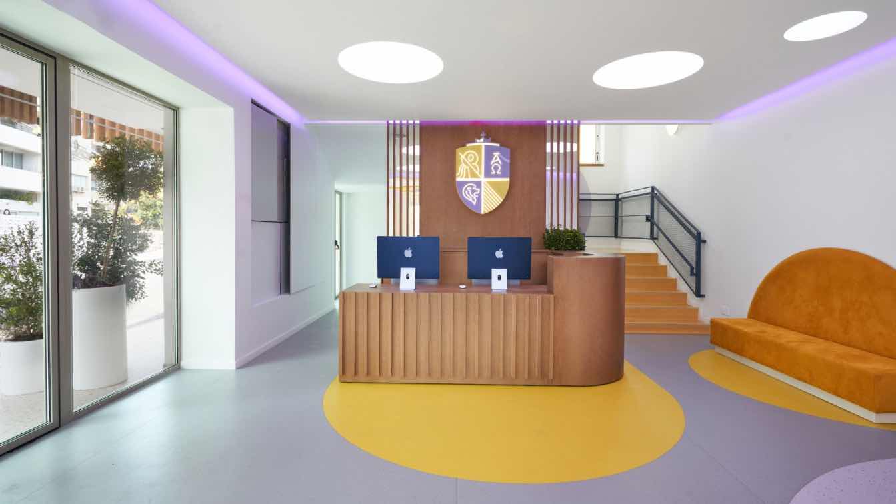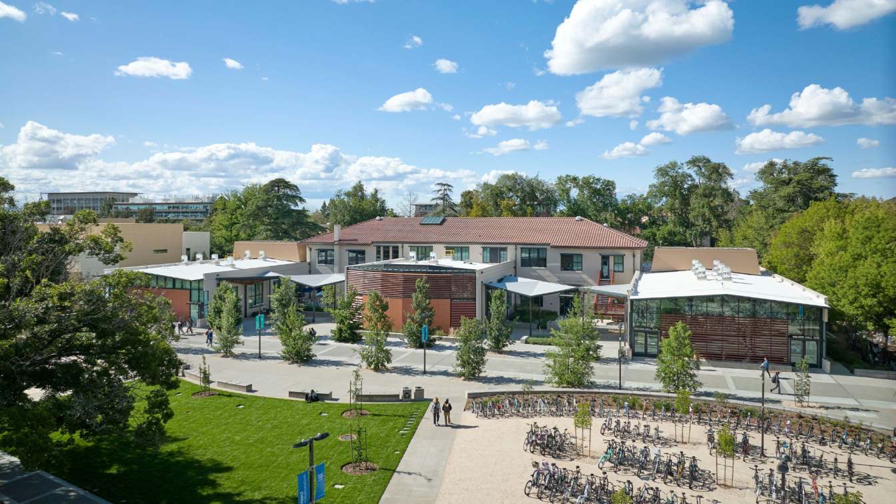Nursing College Ashaktashram, designed by Neogenesis+Studi0261, is located in the prevailing campus of the Asakta Ashram Trust in Surat. Intended as an extension to the existing building, the nursing college has been envisioned to serve as an active educational institute contributing to the growth of competent nursing professionals.
Project name
Nursing College Ashaktashram
Architecture firm
Neogenesis+Studi0261
Location
Surat, Gujarat, India
Photography
Ishita Sitwala / The Fishy Project
Principal architect
Chinmay Laiwala, Jigar Asarawala, Tarika Asarawala
Design team
Juby Thomas, Nilufer Contractor, Manthan Yadav
Collaborators
Nilufer Contractor
Civil engineer
Ronak Khambhadiya
Structural engineer
MKS Consultants
Landscape
Neogenesis + studi0261
Construction
Riva Contructions & Consultancy
Material
Brick, concrete, glass, wood
Typology
Educational › University
Bend Science Station (BSS) empowers young scientists by engaging them with the tools and technology needed to become problem solvers. The nonprofit’s new home is a light-flooded learning laboratory on the Oregon State University-Cascades (OSU) campus providing state-of-the-art facilities for STEM education, research, and teacher training serving K-...
Project name
Bend Science Station
Architecture firm
Hennebery Eddy Architects
Location
Oregon State University - Cascades campus, Bend, Oregon, USA
Photography
Alan Brandt, Chris Murray
Design team
Tim Eddy, Principal-in-Charge. Dan Petrescu, Project Manager. Doug Reimer, Project Architect. Michael Scott, Project Team
Collaborators
Acoustical Engineer: Acoustic Design Studio, Inc.
Interior design
Hennebery Eddy Architects
Civil engineer
DOWL | Bend
Structural engineer
Walker Structural Engineer
Environmental & MEP
Mechanical Engineer: Interface Engineering, Inc. Electrical Engineer: Interface Engineering
Construction
CS Construction
Typology
Educational Architecture › University
Parallel Studio, is proud to announce the opening of Mariam’s Library, Zanzibar’s newest educational resource center, situated in the village of Mwanyanya. This initiative, undertaken as part of Parallel’s Gives Program, signifies the firm's commitment to giving back to both local and global communities.
Project name
Mariam’s Library
Architecture firm
Parallel Studio
Location
Mwanyanya, Zanzibar, Tanzania
Photography
Nassor Othman
Principal architect
Mai Al Busairi
Typology
Educational › Library
The renovation of Romney Hall on the Montana State University campus modernized the historic building, originally constructed in 1922, while preserving its character and helping the university meet the needs of a growing student population. The project transformed the former physical education building into much-needed instructional space, adding 1...
Project name
Romney Hall Renovation at Montana State University
Architecture firm
Cushing Terrell
Location
Bozeman, Montana, USA
Design team
Principal in Charge: Jim Beal. Project Manager: Bob Franzen, Melinda Talarico, Kevin Nelson. Project Architect: Kevin Nelson. Architectural Design/Production: Trae Schwenneker, Diego Zapata. Historic Architect: Lesley Gilmore, Chelsea Holling. LEED: Ashleigh Powell
Collaborators
Fire Protection: Cushing Terrell (Dan Kopp, Sawyer Arneson-Nelson); Fire Alarm: Cushing Terrell (Steve Bingham); Energy Modeling: Cushing Terrell (Tim Johnson); Envelope: Cushing Terrell (Brady Gauer); Theatrical/AV: TEECOM (Elisabeth Kelson); Acoustical Engineer: Big Sky Acoustics (Sean Connolly); Geothermal Consultant: Major Geotherma
Interior design
Cushing Terrell (Jeff Morrison)
Civil engineer
Cushing Terrell (Kris Desper)
Structural engineer
Cushing Terrell (Ken Penney, Dane Jorgensen, Kevin Feldman)
Environmental & MEP
Mechanical Engineer: Cushing Terrell (Alex Russell, Rick DeMarinis, Garett Mitchell); Electrical Engineer: Cushing Terrell (Jeff Fain, Alan Bronec)
Landscape
Cushing Terrell (Wes Baumgartner, Deb Rosa)
Lighting
Cushing Terrell (Michael Gieser)
Construction
Swank Enterprises
Typology
Educational Architecture › University
In the suburbs of Warsaw, a new educational institution for learning, creativity, and inspiration has emerged – NOVA STUDY school from the educational company STUDY.UA designed by ZIKZAK Architects.
Project name
NOVA STUDY School
Architecture firm
ZIKZAK Architects
Photography
Ivan Avdeenko
Principal architect
A. Apostu
Design team
A. Apostu, M. Ternova, I. Yashyn
Client
Education company STUDY. UA
Typology
Education › School
Ekho Studio has completed its first student accommodation project, as the interiors consultancy enters the PBSA (Purpose-built Student Accommodation) market for the first time. The project is a new-build scheme called Enso, located in the heart of Colchester and just minutes from the University of Essex campus.
Architecture firm
Ekho Studio
Principal architect
Rachel Withey
Design team
Rachel Withey
Collaborators
Building Architect - HNW
Interior design
Ekho Studio
Construction
Watkins Jones
Client
Moorfield and Melberry
Typology
Student Accommodation Amenity Design
ZIKZAK Architects have completed the renovation of a private school in Limassol. For the client, the form was just as important as the content, so the priority was a stylish and aesthetic space where younger students will have their classes. And unquestionably, a comfortable, safe, and interactive environment for the little learners.
Project name
Fairytale School
Architecture firm
ZIKZAK Architects
Location
Limassol, Cyprus
Principal architect
Oksana Konoval
Design team
I. Yashyn, A. Yehiiants, V. Mostipan, V. Boichuk.
Collaborators
O. Konoval, K. Rudenok, H. Zaremba, T. Zykh, I. Yashyn, A. Yehiiants, V. Mostipan, V. Boichuk.
Typology
Education › School
Walker Hall is an adaptive reuse of a 1927 building at the core of the University of California, Davis campus. The project transformed a vacant, seismically unsafe building into a graduate and professional student center with meeting rooms, a lecture hall, and sophisticated active-learning classrooms that serve the entire campus. It coalesces histo...
Architecture firm
Leddy Maytum Stacy Architects
Location
University of California, Davis
Photography
Bruce Damonte, Jeff Marsh, Richard Barnes
Design team
Bill Leddy, Ryan Jang , Jasen Bohlander, Alice Kao, Enrique Sanchez
Collaborators
Security / Low Voltage / Acoustical: Charles Salter; AV: Shalleck Collaborative; Cost Estimating: TBD; Specifications: Stansen Specs
Structural engineer
Forell Elsesser
Typology
Educational Architecture > University

