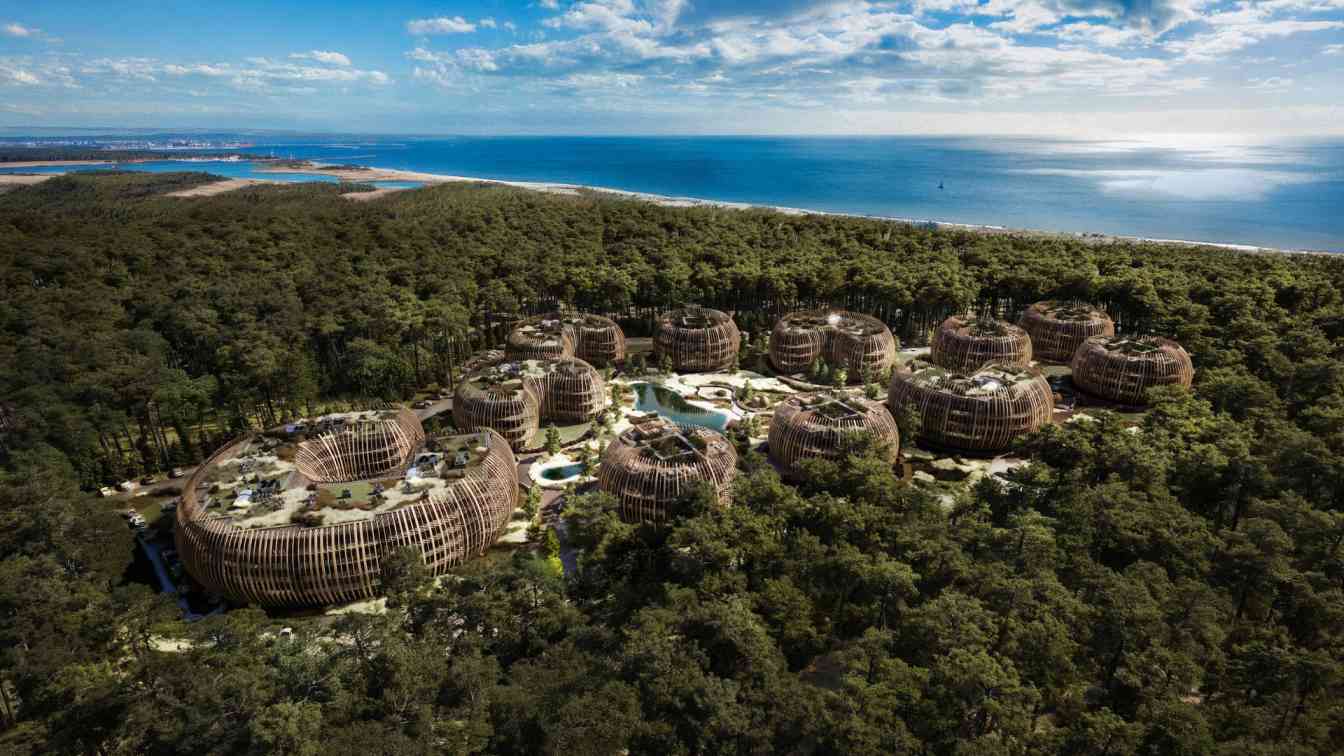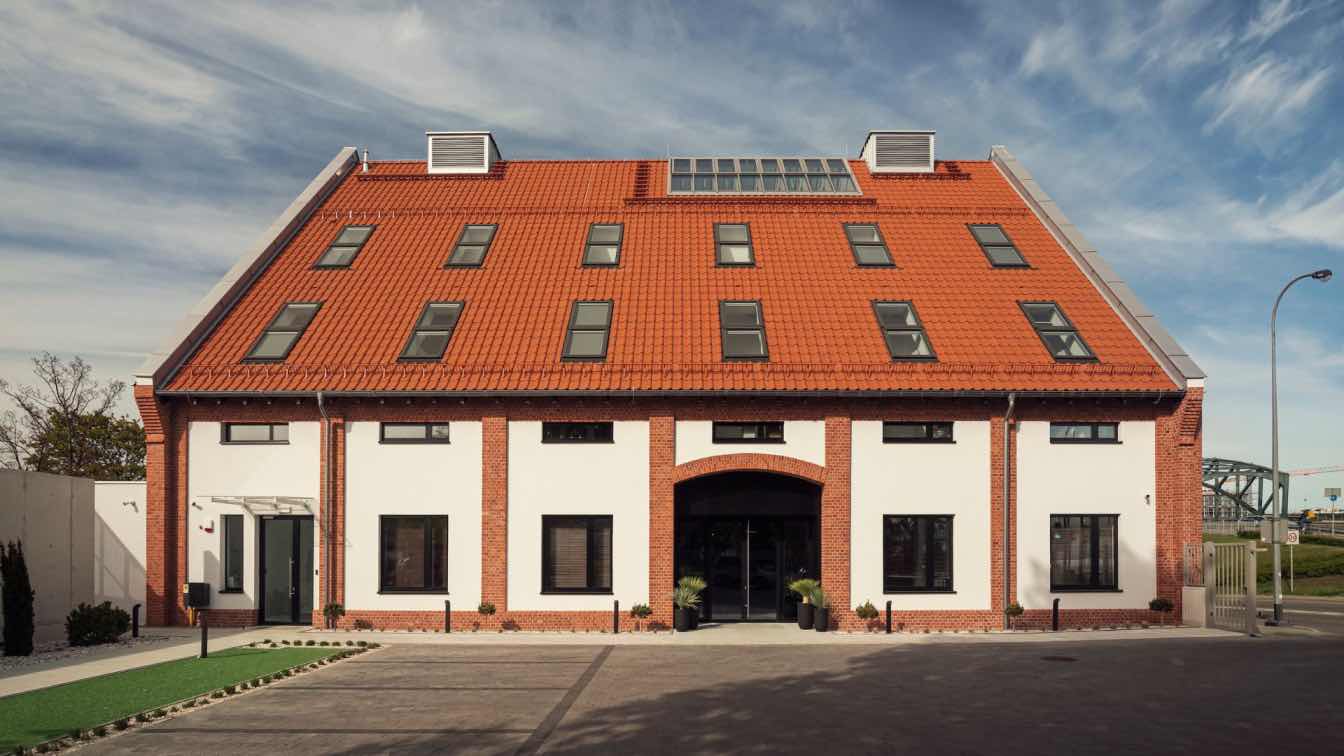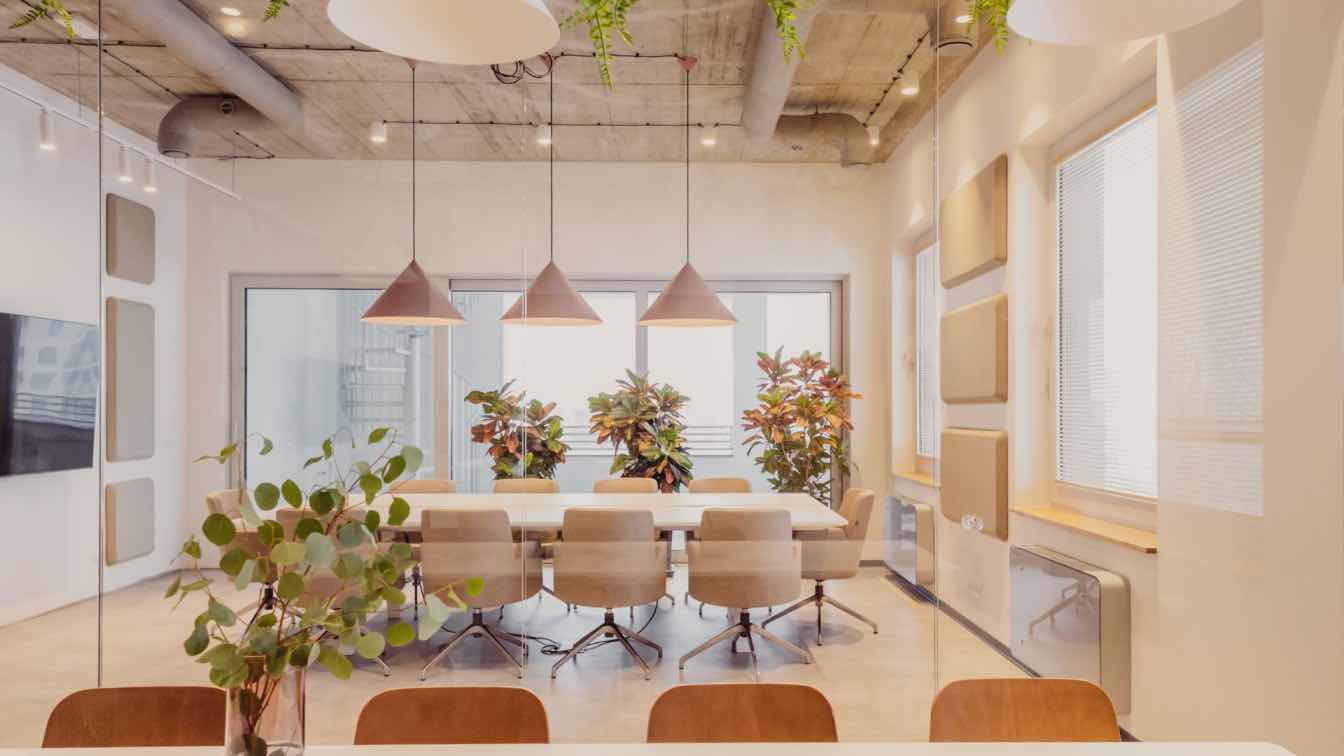Sobieszewo Island – a place where the rustling of grasses blends with the scent of pines, and life follows the rhythm of nature – will soon become the stage for a unique architectural endeavor. Amid this pristine landscape.
Architecture firm
Ideograf
Location
Sobieszewo Island, Poland
Principal architect
Paulina Czurak-Czapiewska
Visualization
Paulina Czurak-Czapiewska, Ideograf
Typology
Residential › Apartment - Hotel Complex
A new perspective on architecture in the world of medicine. The building of the former granary has been adapted to become the new headquarters of a dental clinic. However, it is not just a place for receiving patients, it is something more.
Project name
Nawrocki Clinic
Architecture firm
IFA Group Sp. Z.o.o.
Photography
Hanna Połczyńska
Principal architect
Kamil Domachowski
Design team
Kamil Domachowski, Karolina Wood, Maciej Busch, Adrianna Jemioł, Jakub Brzuchański, Julia Selimova
Collaborators
Structure: Piotr Puzyrewski. Spiral staircase structure: Dariusz Kalota. Supervision: PRO-INWEST Marcin Jakubowski, MKOI Mikołaj Knopiński. Main contractor: Elwoz. Carpentry contractor: ArmetBis. Spiral staircase contractor: Artom. Leather curtains supplier: Europell. Paintings created by: Aleksandra Jankowska-Skierska. Windows: Aluprof. Flooring: Polflor, Expona. Interior doors: Gerlej. Lamps: Flos, Aqform, Luxiona. Curved glass panels: PressGlass. Acoustic sprays: Sonaspray
Structural engineer
Piotr Puzyrewski
Supervision
PRO-INWEST Marcin Jakubowski, MKOI Mikołaj Knopiński
Visualization
Jakub Brzuchański
Material
reinforced concrete
Client
Agnieszka Dojlidko-Nawrocka, Michał Nawrocki
Typology
Healthcare › Dental Clinic
The design of Dargo's new headquarters, crafted by BIURO KREACJA studio, reflects a commitment to nurturing green spaces, integrating them not only into the daily work but at its core.
Project name
Main Offices Company - Drago
Architecture firm
BIURO KREACJA Studio
Design team
Dorota Terlecka, Paula Banasik, Marianna Matuszewska
Collaborators
Anna Gawron- graphic design
Interior design
BIURO KREACJA
Material
Concrete, Ash Wood, Steel, Glass, Hpl Laminate
Typology
Commercial › Office Building




