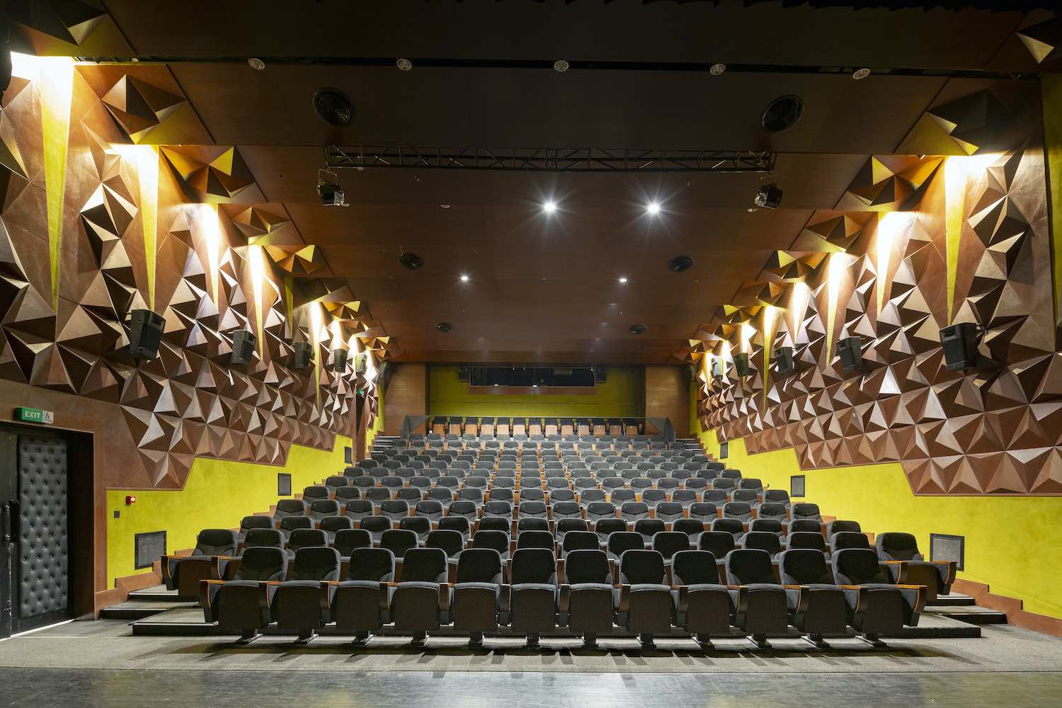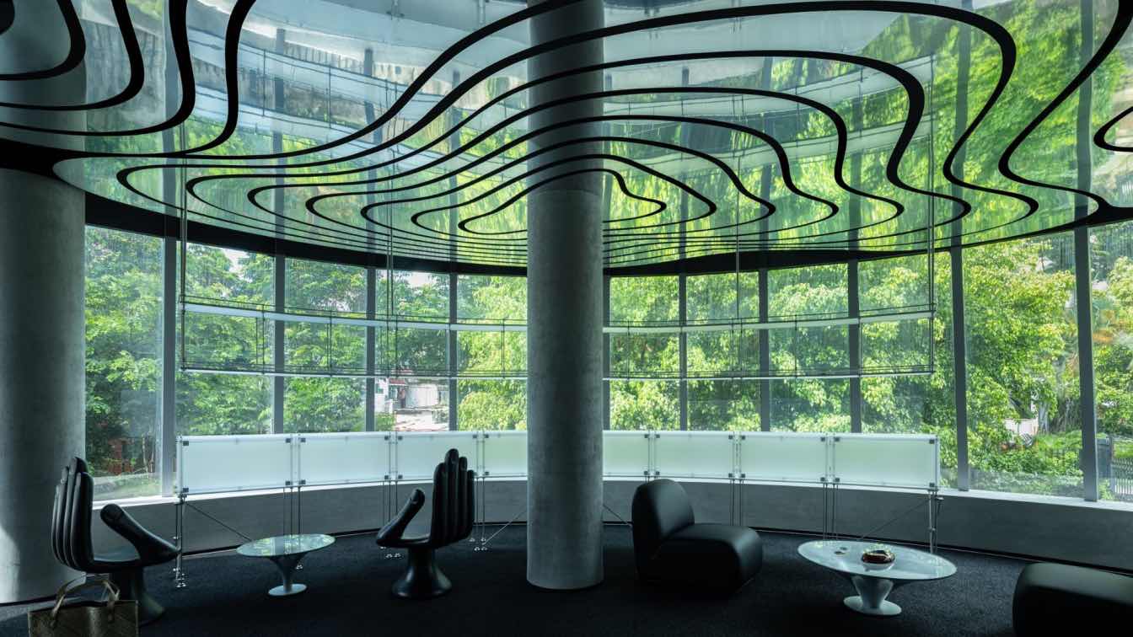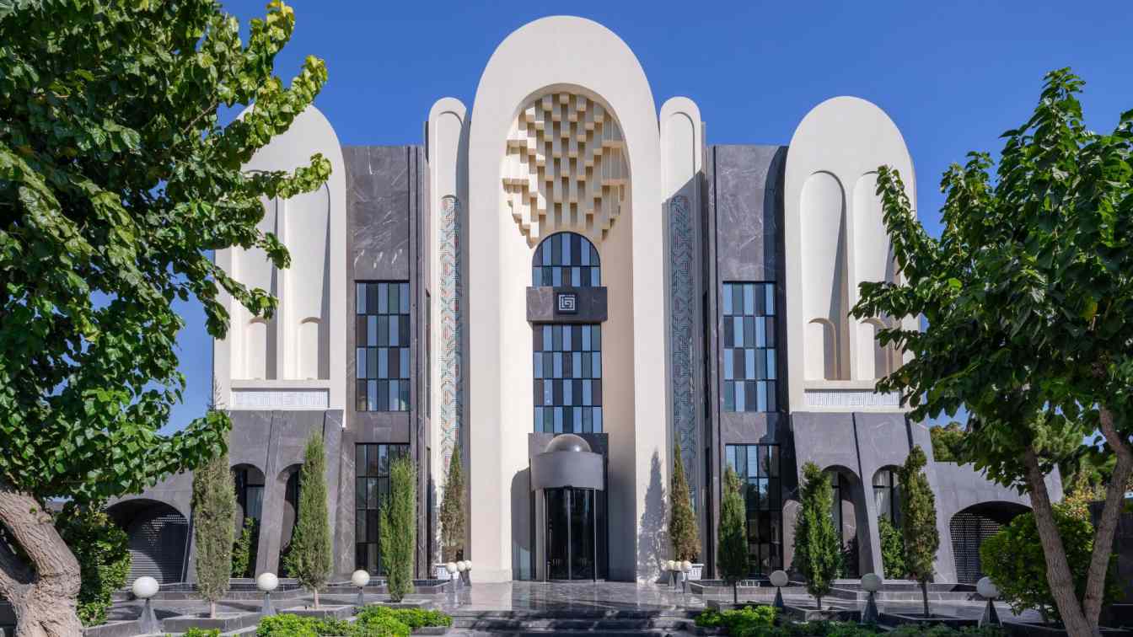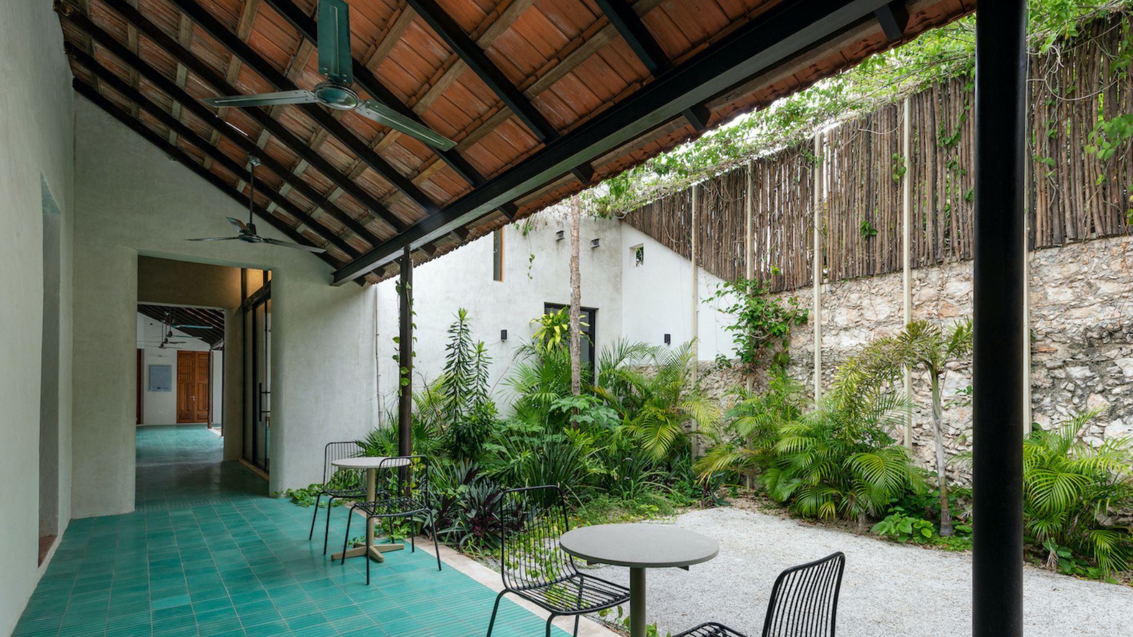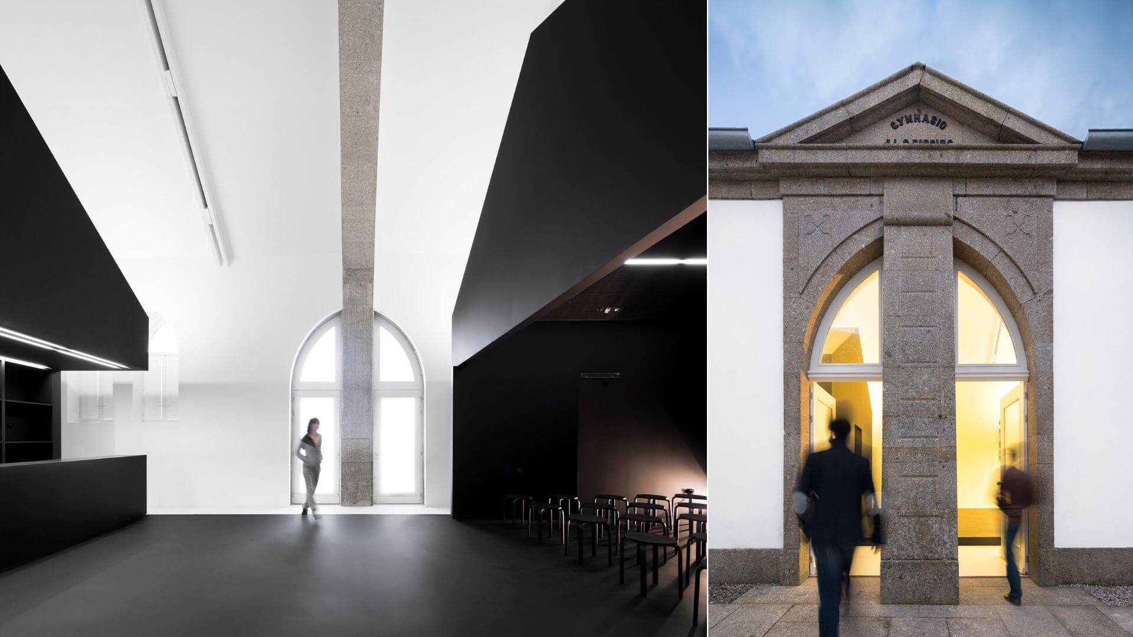AshariArchitects: One of the main goals in designing the complex as a social hub is the human interactions and celebrating the artistic and cultural events. The intent is to create a cultural gathering place that can facilitate communication between the whole part of society which led to more citizens’-cultural conversation. The lobby is the connecting element of the halls serving as the focal point of the complex. It has the ability to play variety of roles, including concerts, artistic and cultural events. The multifunctionality of this large space has been enhanced by adding two elements which are a bridge and a communal seating. The proposed bridge not only balance the scale of the space but also perform as a spine which various spaces branch out from it.
The bridge allows the visitors to visually experience different perspectives. The organic connection which is created between the spaces, increase the visual and motional communications and each visitor would be able to dedicate more portion of the space to himself. The presence of human behavior is an important part of the design. A social seating increases the human durability which eventually will be led to the more social and cultural interactions.
The appropriate acoustic features prevent any kind of noise and improve the sound quality during the concerts. The outer walls of the halls are covered with sound absorbent tiles. There are also many boxes, with the same material, used in the ceiling for the lighting. lighting in the lobby is not monotonous and the lights are designated section by section for the wide ranges of events.
The” HonarShahre aftab” Cineplex & Cultural complex which is located at the Persian Gulf commercial and recreational center, presents an internal urban space for Shiraz’ citizens.
This complex includes 8 halls. Each hall has its own unique detail design features however the halls are designed in similar fashion.
In fact, the halls differ in external details and each hall is characterized by a unique color. Moreover, this offer a kind of legibility for people, so that they would be able to understand their position in the complex.
 image © Parham Taghioff
image © Parham Taghioff
 image © Parham Taghioff
image © Parham Taghioff
 image © Parham Taghioff
image © Parham Taghioff
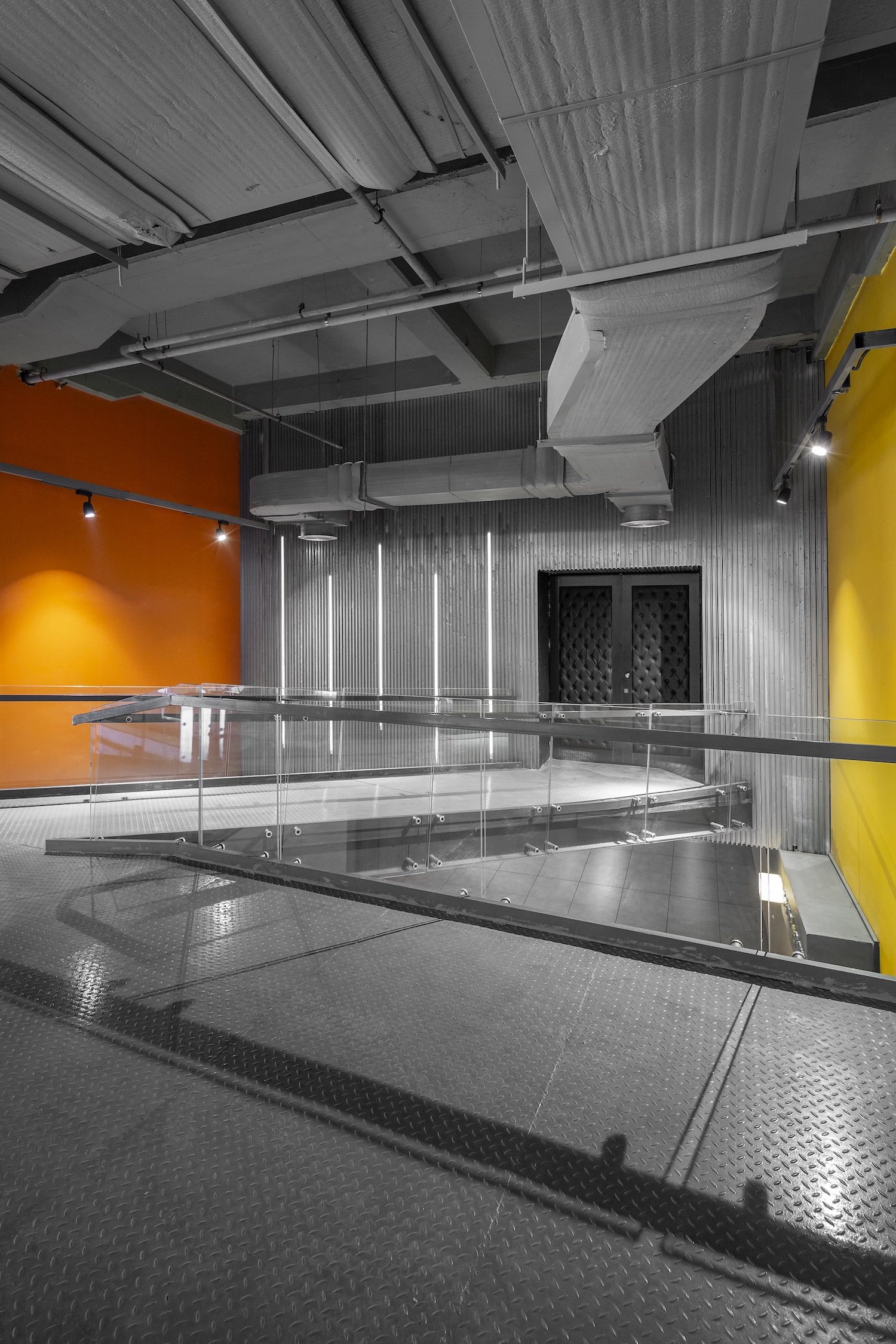 image © Parham Taghioff
image © Parham Taghioff
 image © Parham Taghioff
image © Parham Taghioff
 image © Parham Taghioff
image © Parham Taghioff
 image © Parham Taghioff
image © Parham Taghioff
 image © Parham Taghioff
image © Parham Taghioff
 image © Parham Taghioff
image © Parham Taghioff
 image © Parham Taghioff
image © Parham Taghioff
 image © Parham Taghioff
image © Parham Taghioff
 image © Parham Taghioff
image © Parham Taghioff
 image © Parham Taghioff
image © Parham Taghioff
 image © Parham Taghioff
image © Parham Taghioff
 image © Parham Taghioff
image © Parham Taghioff
 image © Parham Taghioff
image © Parham Taghioff
 image © Parham Taghioff
image © Parham Taghioff
 image © Parham Taghioff
image © Parham Taghioff
 image © Parham Taghioff
image © Parham Taghioff
 image © Parham Taghioff
image © Parham Taghioff
 image © Parham Taghioff
image © Parham Taghioff
 image © Parham Taghioff
image © Parham Taghioff
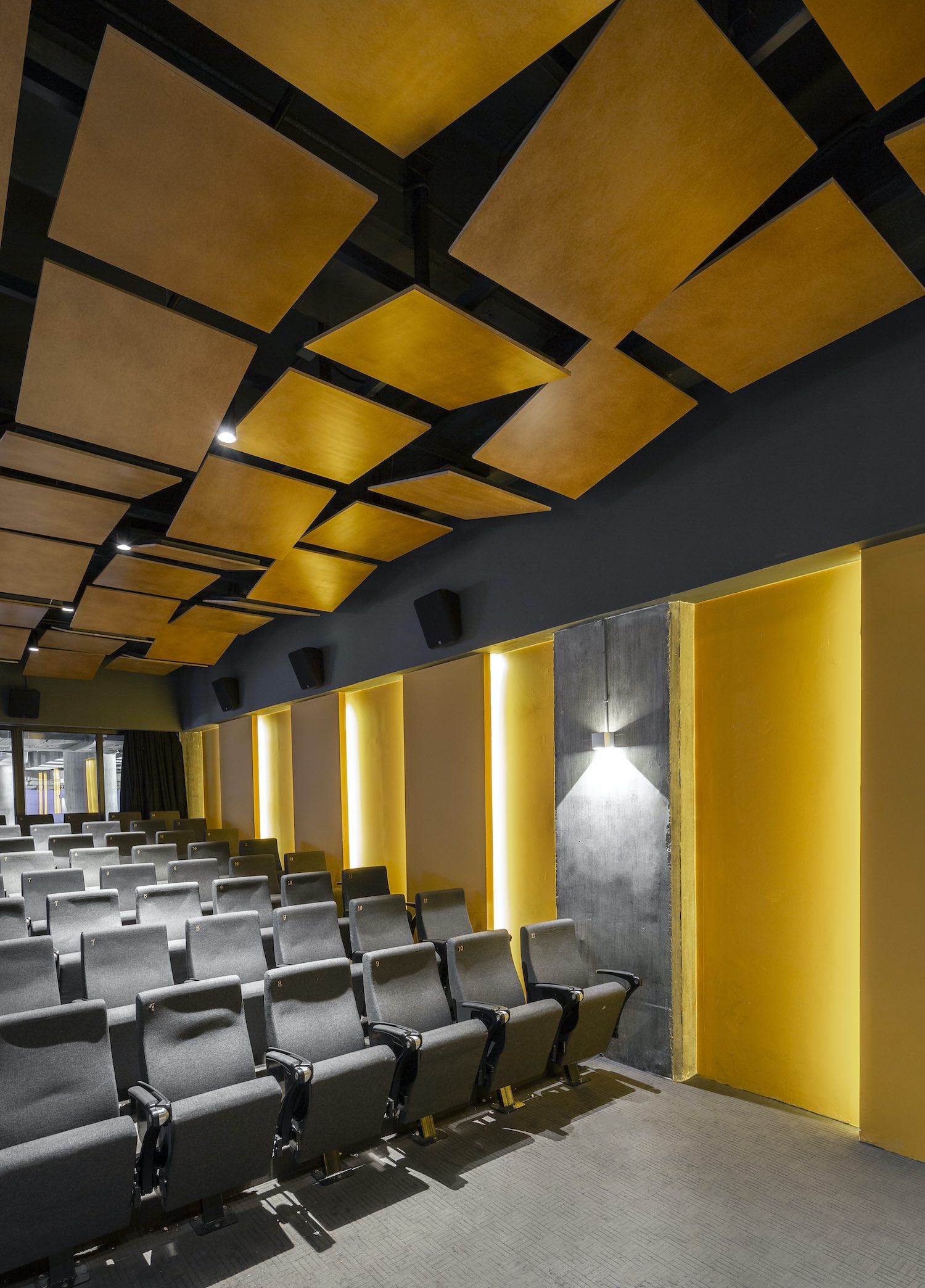 image © Parham Taghioff
image © Parham Taghioff
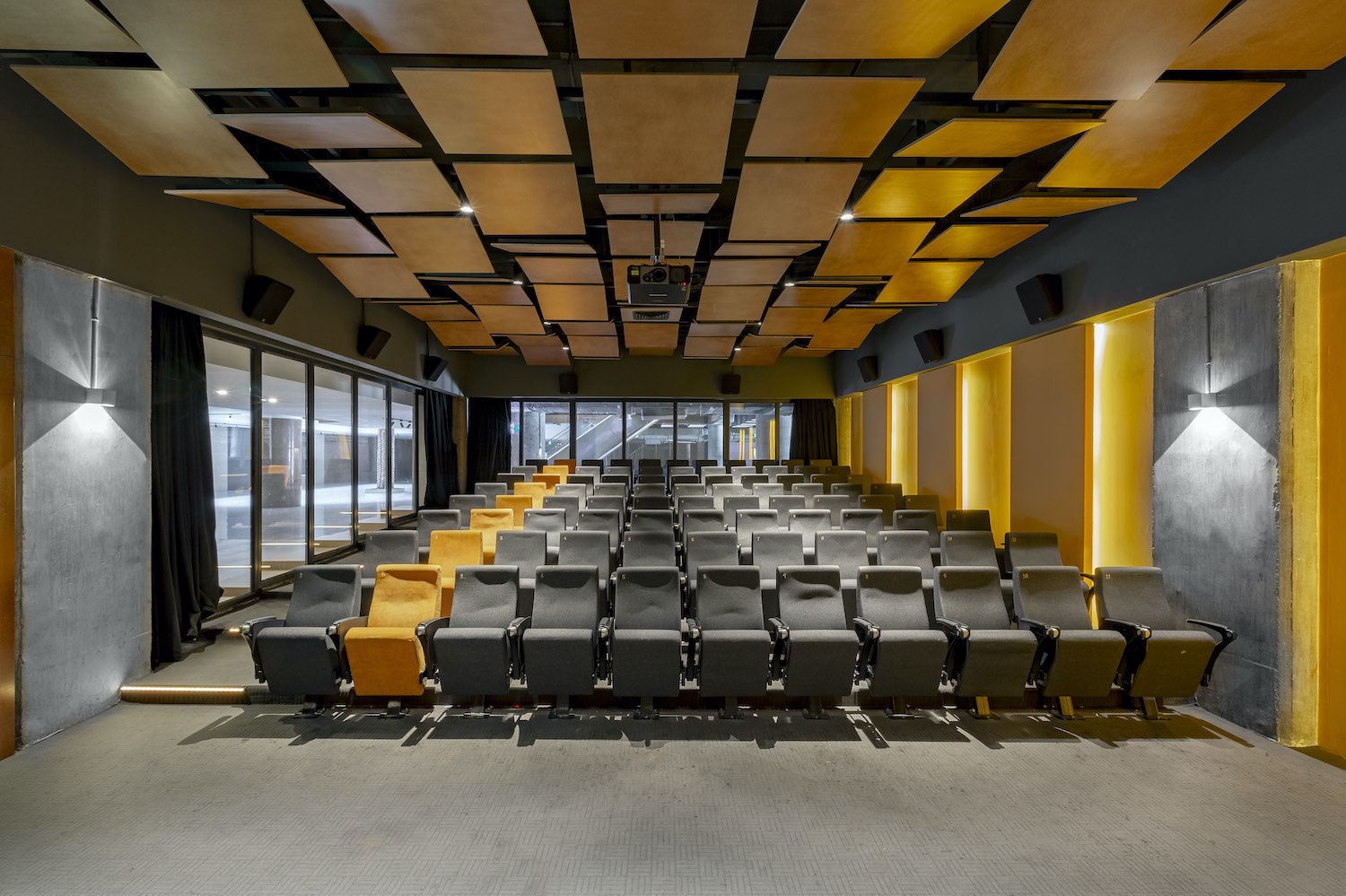 image © Parham Taghioff
image © Parham Taghioff
 image © Deed Studio
image © Deed Studio
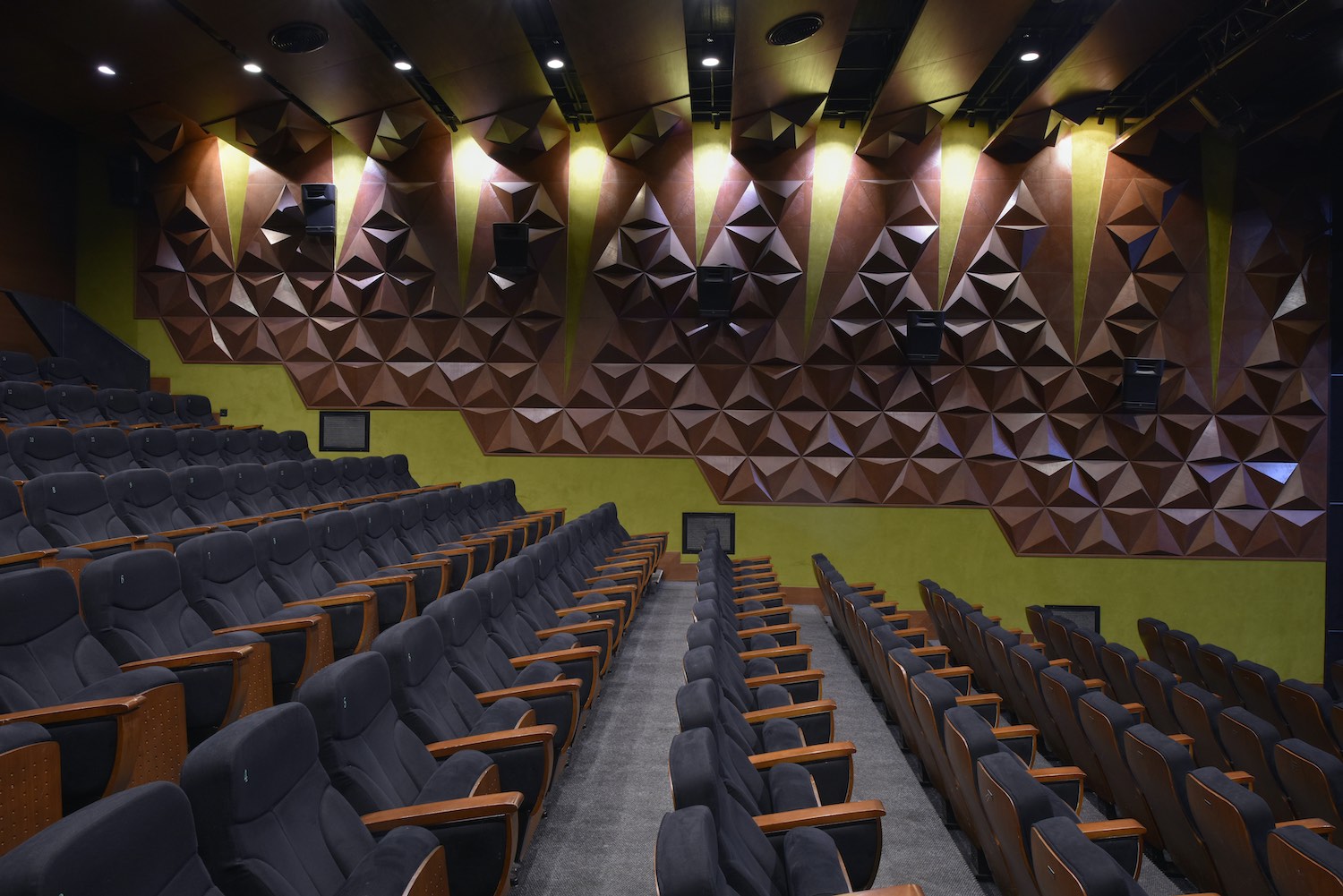 image © Deed Studio
image © Deed Studio
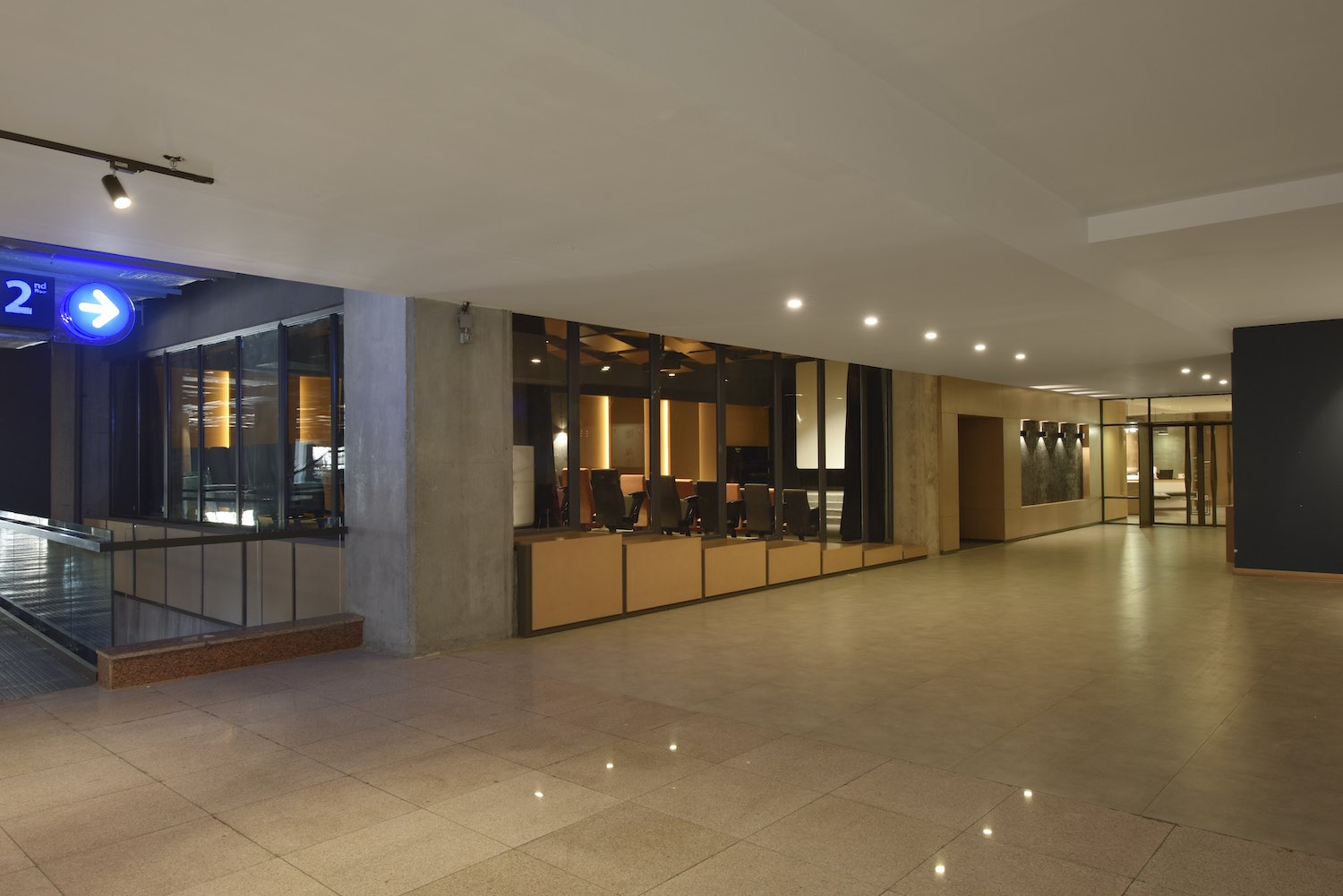 image © Deed Studio
image © Deed Studio
 image © Deed Studio
image © Deed Studio
 image © Deed Studio
image © Deed Studio
 Site Plan
Site Plan
 Plan Level 1
Plan Level 1
 Plan Level 2
Plan Level 2
 Section
Section
.jpg) Diagram
Diagram
.jpg) Diagram
Diagram
.jpg) Diagram
Diagram
.jpg) Diagram
Diagram
.jpg) Diagram
Diagram
.jpg) Diagram
Diagram
.jpg) Diagram
Diagram

