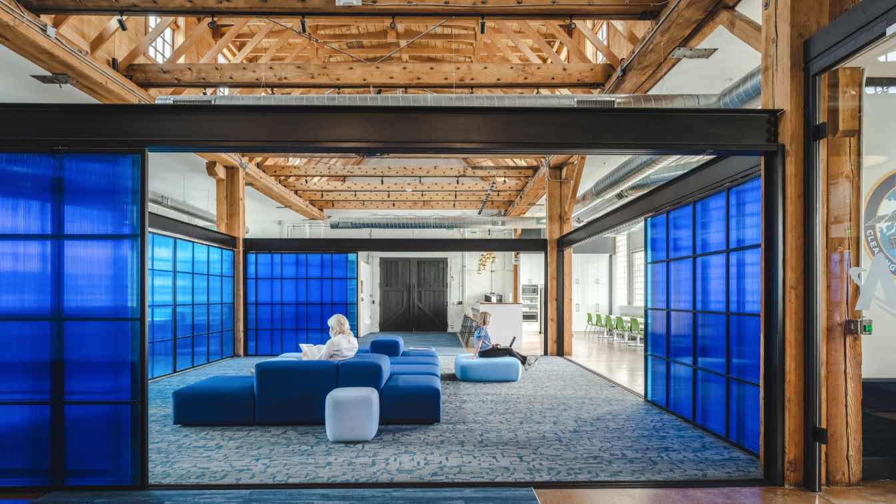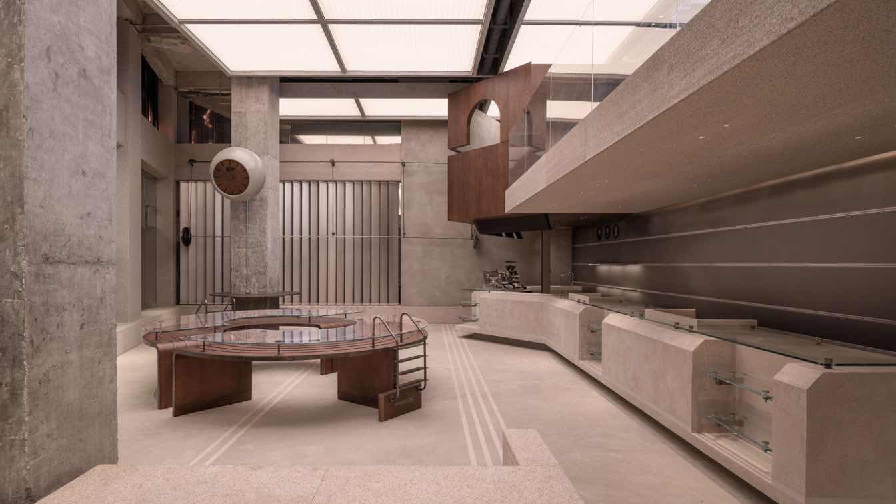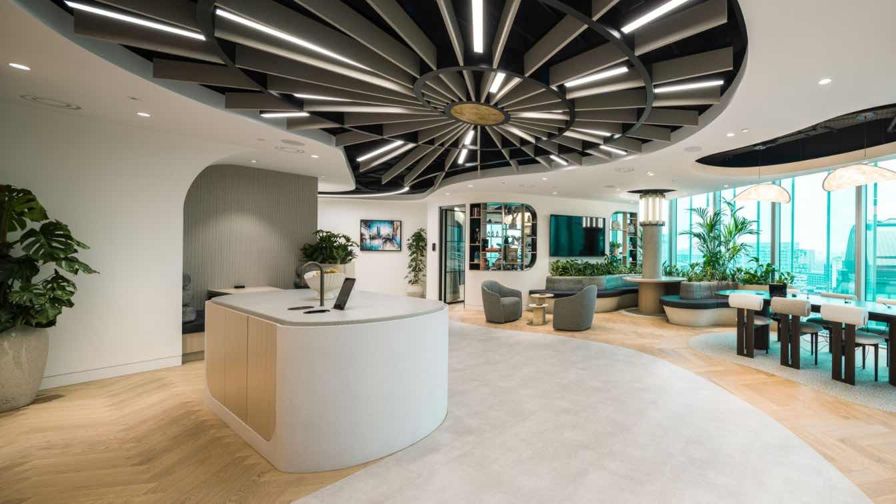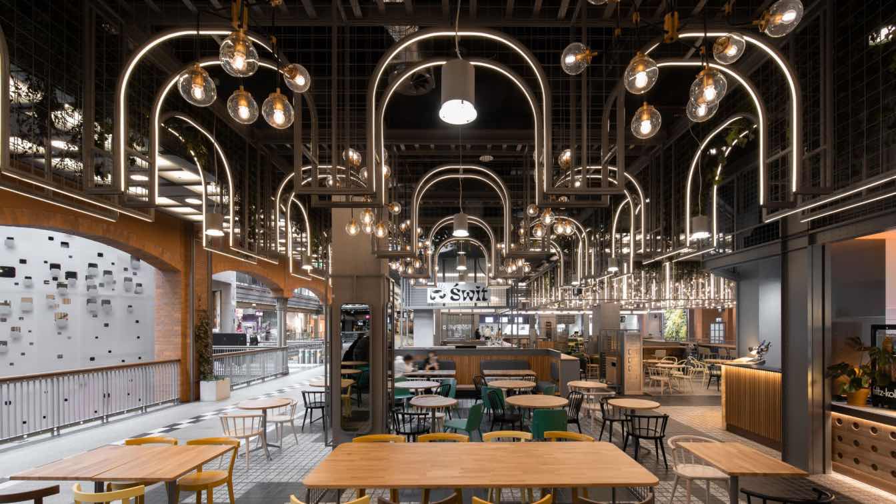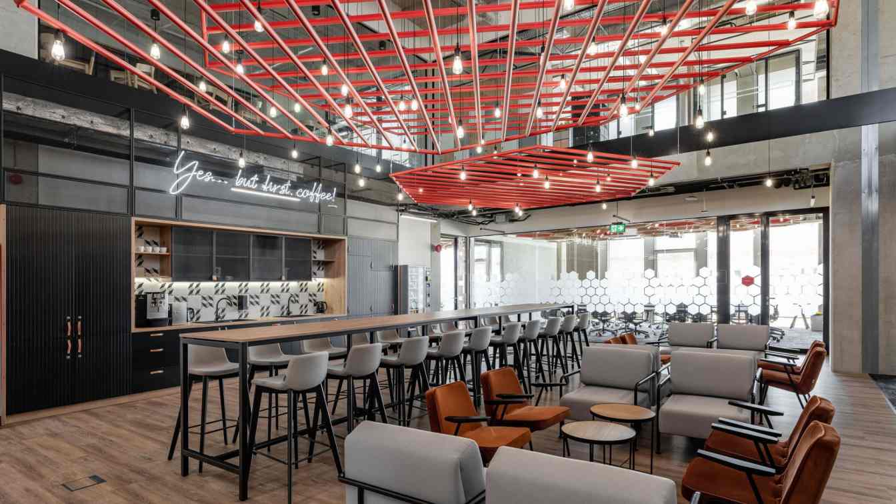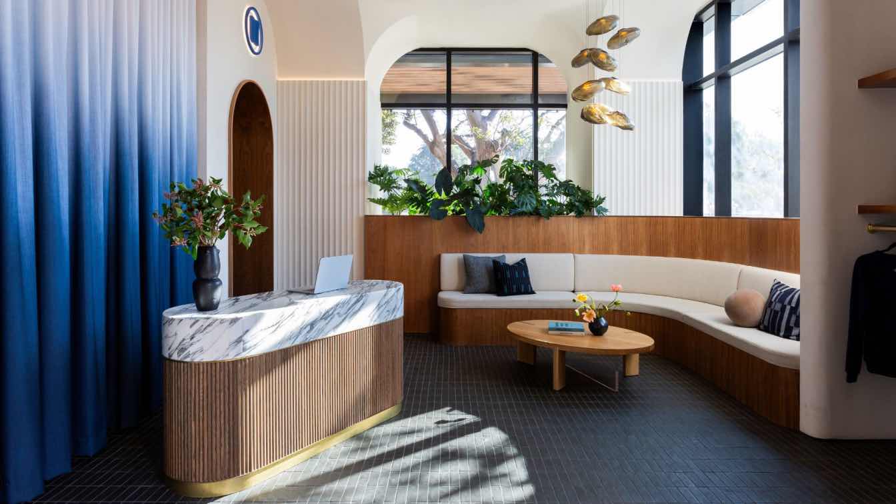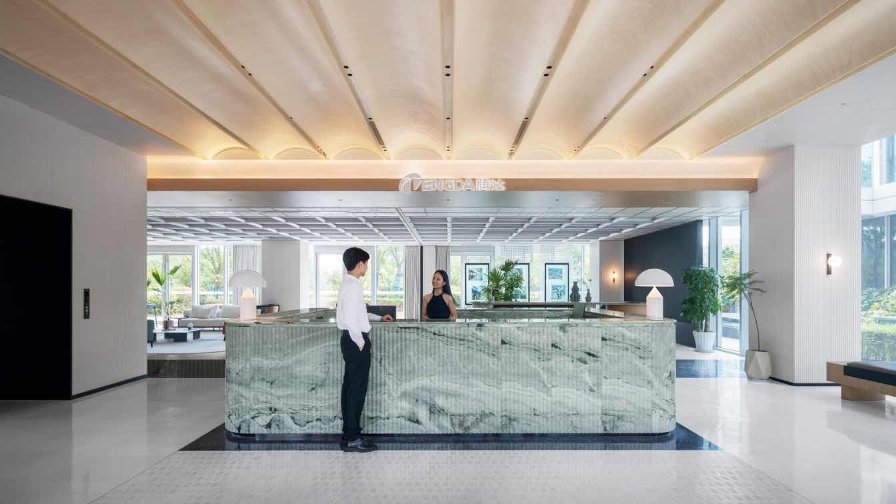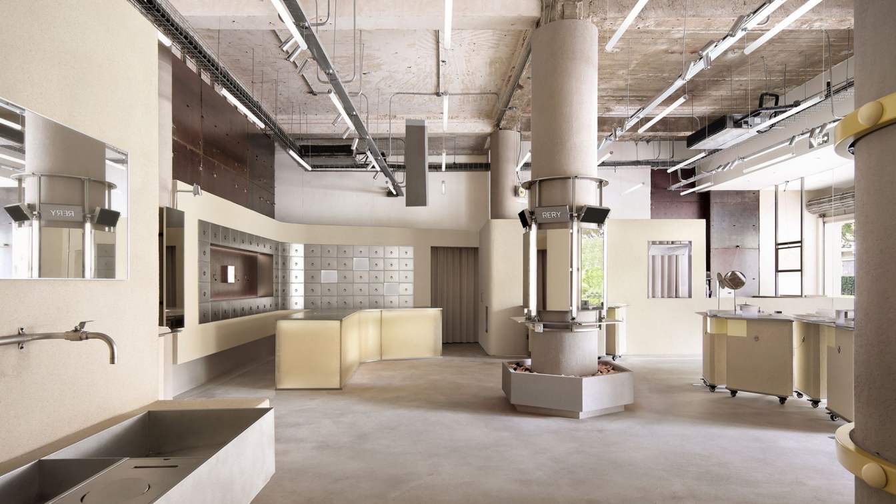Astroscale enlisted Denver-based, women-owned architecture firm Neoera to design a space that preserved the building’s rich history while reflecting the company's innovative, forward-thinking nature and fostering an environment that welcomed scientists, visionaries, industry partners, and governmental agencies.
Location
Denver, Colorado, USA
Photography
Justin Martin
Principal architect
Emily Adams
Structural engineer
Anchor Engineering
Environmental & MEP
MDP Engineering Group
Lighting
Neoera with support by MDP Engineering Group and Fisher Lighting
Construction
Pinkard Construction
Typology
Commercial › Workplace
Shenzhen, a pioneering city pulsating with innovation and inclusivity, radiates a cultural spirit as vibrant as a blazing fire. This dynamic energy collides and converges with MASONPRINCE’s vision of “Classless Fashion Collective,” forging a unique synergy.
Project name
Masonprince Store (Upperhills, Shenzhen)
Architecture firm
TOMO Design, TO ACC
Photography
Free Will Photography
Principal architect
Uno Chan, Xao Fei
Collaborators
Cooperative Design: Jamie, Linus, Jason, Jay. Decoration Design: Tin, Wink, Evan. Brand Promotion: Xao Fe, Yuu, Feiyu, Sunshine Pr. Technical Support: Shenzhen Botoo Constructon Co. Ltd
Typology
Commercial › Store
SpaceInvader was delighted to win the commission to design Overbury’s new Manchester offices. The client, part of Morgan Sindall Group PLC, is renowned for its excellent customer service and commitment to quality.
Project name
Overbury Offices, Manchester
Photography
Andrew Smith of SG Photography
Design team
John Williams, James Lait of SpaceInvader
Collaborators
Joinery – BA Joinery / Ceilings and Partitions – BPC / Acoustics Installation – Gibson Architectural/Style North / Glazing – Optima / Relocation and refurb of storage and lockers – Spacestor / Installation of loose furniture and moving of equipment – UBI / Bespoke Acoustic Elements – Autex Acoustics / Signage and Manifestations – Sign Supplier
Interior design
SpaceInvader
Environmental & MEP
E&ES (electrical) and Peak (mechanical)
Lighting
SpaceInvader in collaboration with Light Forms
Material
Kvadrat fabric / Flooring by Amtico, Havwoods, Ege, Interface, Solus Ceramics / Walls by Crown Trade, Autex Acoustics, Johnsons Tiles / Ceilings – Crown trade, Autex Acoustics / Joinery and feature finishes – Corian, Egger, Kvadrat, Homapal, Sunbury, Lintex, Fenix, Caeserstone, Forbo / Furniture – Boss Design, Nor1, Modus, Senator, Frovi, Orangebox, Allermuir, Icons of Denmark, Plus Halle, Muuto, Humanscale, Flokk / Boardroom light – Tekio Circular by Santa & Cole / Metallic finishes – Hompal by Formica / Lightings – New Works, Lodes
Typology
Commercial › Workplace Interiors
Stary Browar is an iconic piece of architecture in Poznań, so when designing the new Food Hall area, we were keen to create an open and vibrant zone that would fit seamlessly into the building's well-known, distinctive style.
Project name
Food Hall Stary Browar
Architecture firm
mode:lina™
Location
Stary Browar - Pasaż, Półwiejska 42, Poznań, Poland
Photography
Patryk Lewiński / mode:lina™
Principal architect
Paweł Garus, Jerzy Woźniak
Design team
Paweł Garus, Jerzy Woźniak, Małgorzata Wawrzynek, Kinga Kin
Collaborators
Ewa Pawlicka-Garus, Lidia Jeżak, Beata Czarnocka, Aneta Leśniak
Interior design
mode:lina™
Completion year
January 2025
Civil engineer
ABAQUS Łukaszewski, Michalak
Structural engineer
ABAQUS Łukaszewski, Michalak
Environmental & MEP
SIMA Jacek Sikora / LORIEN Group
Tools used
Maxon Cinema 4D, ArchiCAD SE 2018,
Construction
Marro, Dandav
Material
stone, wood, brick, steel
Client
DWS Grundbesitz GmbH Sp. z o.o. Oddział w Polsce
The design of this office combines a modern, industrial style with loft-inspired accents, creating a space that is both functional and inspiring. Raw materials – concrete, glass, and metal – lend it elegance and durability, emphasizing its minimalist yet bold character.
Project name
Logistics in a dynamic interior
Architecture firm
BIT CREATIVE
Design team
Barnaba Grzelecki, Jakub Bubel, Agata Krykwińska, Joanna Zaorska, Zuzanna Wojda, Anna Margoła
Material
Raw materials – concrete, glass, and metal
Typology
Commercial › Office
After designing two Pause Studio locations, Studio Murnane envisioned an even more premium experience for their client’s fourth location in the Brentwood neighborhood of Los Angeles. Created to host an artful set of patrons inclined to the pursuit of wellness.
Project name
Pause Brentwood
Architecture firm
Studio Murnane
Location
Brentwood, California, USA
Principal architect
McShane Murnane
Design team
McShane Murnane, Cleo Murnane
Collaborators
Adriana Castrejon
Interior design
Cleo Murnane
Built area
2,778 ft² / 258 m²
Site area
10,309.1 ft² / 956 m²
Structural engineer
Kinetic Design
Typology
Commercial › Retail
Shanghai-based Interior Design firm Tales Creative was invited by long-term client Tengda Construction to create a new office space for the company in the vibrant city of Hangzhou.
Project name
Hangzhou Tengda Construction Group Office Building
Architecture firm
Tales Creative
Location
Building 2, Phase 1, Future Sky Center, Yuhang District, Hangzhou, Zhejiang Province, China
Principal architect
Gao Lingli
Design team
Zhang Zhengquan, Wang Jingwen (Jessie), Zhuang Kaijun (Rick), Yangchuan Construction (Detailing Team)
Construction
Tenda Construction Group Co., Ltd
Material
Tiles, Mosaic, Terrazzo, Lacquered Panels, Artistic Coatings
Budget
7.5 million RMB (Hard Finishing Cost)
Client
Tenda Construction Group Co., Ltd
Typology
Commercial › Office Space
As Richard Florida noted, “A city’s vitality thrives on diversity and possibility.” This ethos pulses through Huaihai Road, where Shanghai’s past and present converge. The Gascogne Apartments—a Republican-era landmark designed by Leonard, Veysseyre & Kruze—now epitomize this urban alchemy. Once a silent witness to history.
Project name
RERY Fashion Lifestyle Gallery
Collaborators
Prop Production: Shanghai Shenjiang Construction Decoration Engineering Co., Ltd., Shanghai Xunlang Decoration Design Co., Ltd; Display Production: Shanghai Shenjiang Construction Decoration Engineering Co., Ltd.
Interior design
Dayuan Design
Construction
Shanghai Xunlang Decoration Design Co., Ltd
Typology
Commercial › Retail

