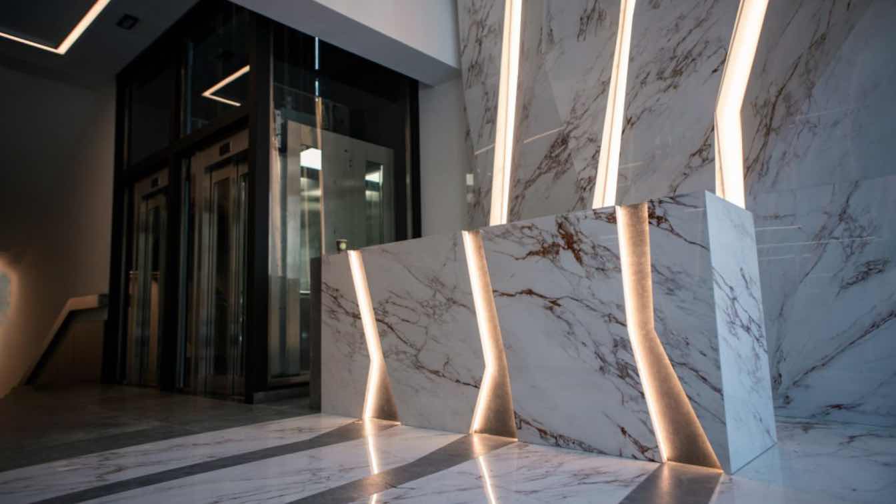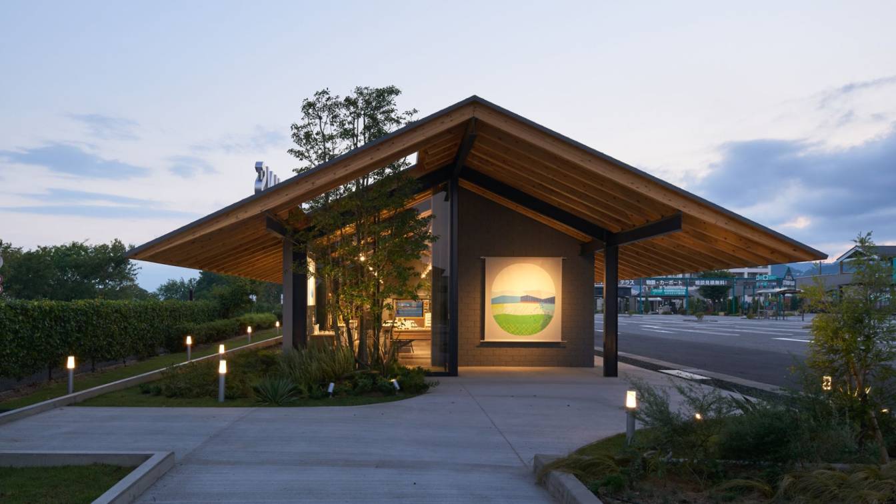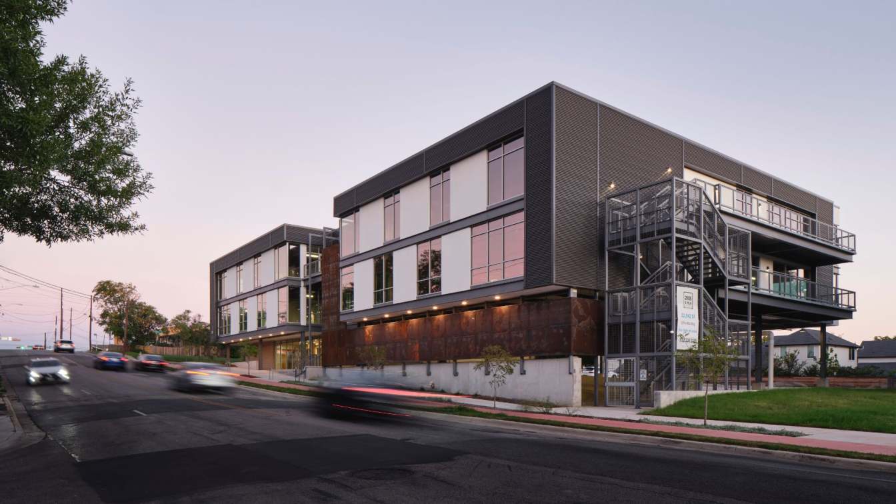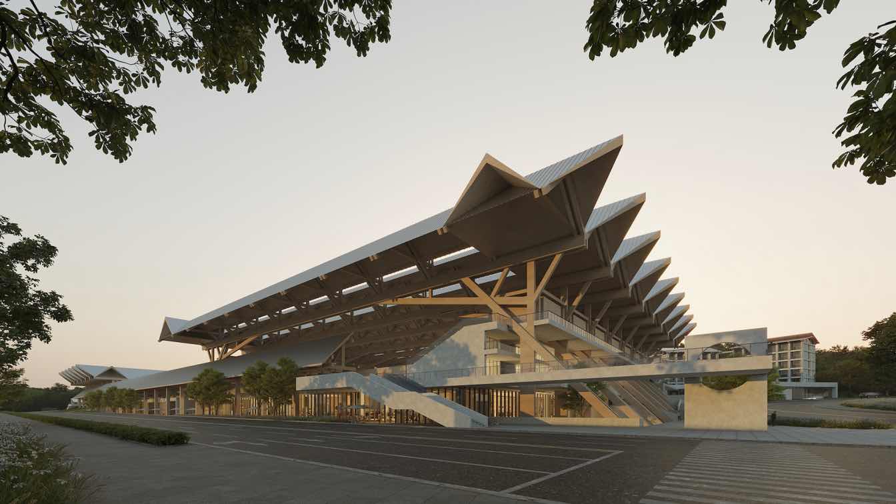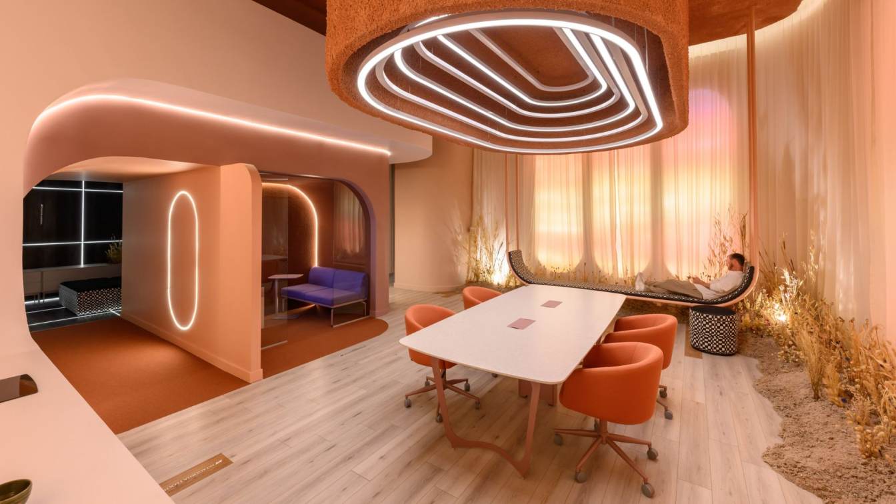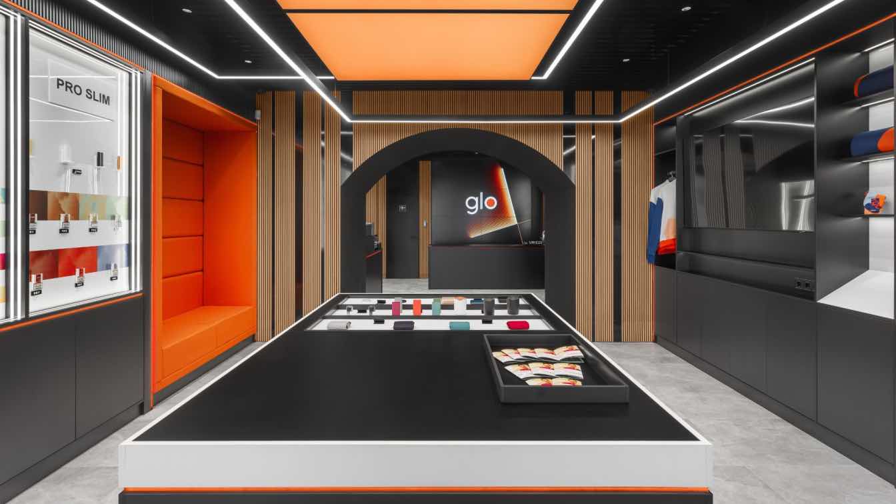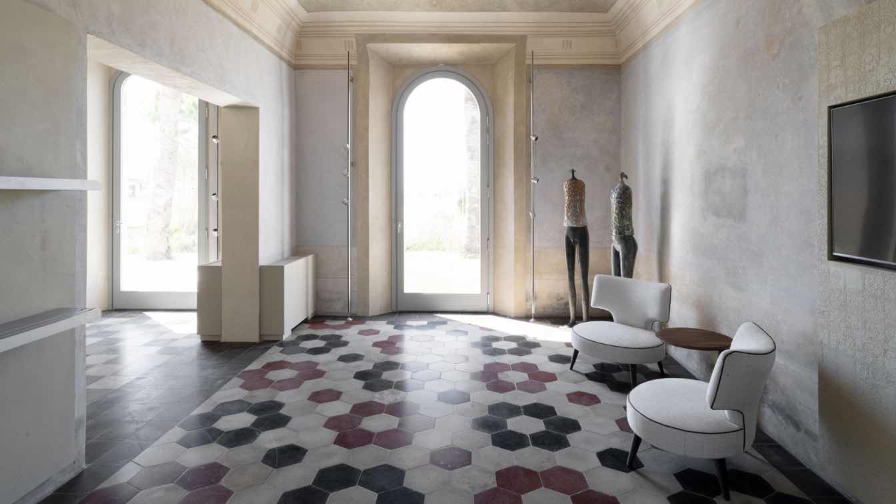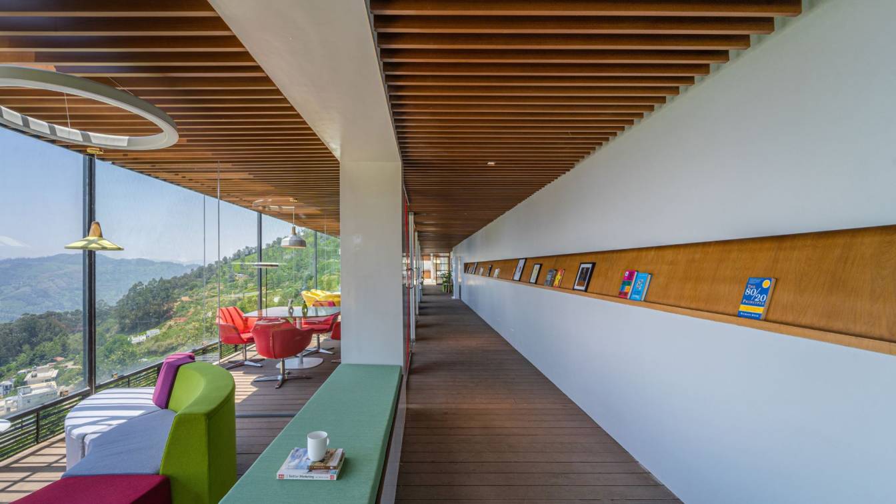In the aftermath of conflict in Syria, RIS Studio unveils its first parametric built project—a visionary leap into the future that stands as a testament to resilience despite all challenges. RIS Studio was established in 2016 ,led by M.Arch Rana Ibrahim with a strong vision of leveraging the power of parametric design and technology to innovate via...
Project name
Business Center
Architecture firm
RIS Studio
Photography
RIS Studio, Nawar Kanaan
Principal architect
Rana Ibrahim
Typology
Commercial › Office Building
While eyewear brands continue to open roadside stores, this store was planned as a new model rooted in the community. The site faces the main road along the shores of Lake Biwa, giving it an overwhelming sense of scale, and is located in a corner of the parking lot of a large commercial facility.
Project name
JINS Hikone Store
Architecture firm
Tadashi Hirai Design Studio
Principal architect
Tadashi Hirai
Design team
Tadashi Hirai,Yuji Takaoka / Sanpo Design Office
Collaborators
Graphic Design: Mai Saruta
Interior design
Tadashi Hirai / Tadashi Hirai Design Studio
Structural engineer
Ichiro Hashimoto / S3 Associates
Landscape
Planting: Ryokuensha
Material
wood,steel,asphalt shingle
Typology
Commercial › Store
Nestled in a vibrant, walkable area of near-downtown East Austin that is steeped in history and local neighborhood amenities, The Ferdinand is not just a build-to-suit office building but a unique structure that functions as a testament to sustainability and wellness: the three-story, 70,000-square-foot building is designed to meet both the standar...
Project name
The Ferdinand Office Building
Architecture firm
Cushing Terrell
Location
Austin, Texas, USA
Design team
Sarah Shearer, Architect; Kevin Feldman, Structural; Elliot McCraw, BIM/CADD; Brad Thigpen, Architect; Jesse Hart, Architect; Jim Beal, Principal/Architect; Diego Zapata, Design Technician; Tom Calla, Director; James Sanders, Electrical; Danielle Johnson-Hazlewood, Structural; Steven Bingham, Mechanical; Kendrick Ostergaard, Landscape Design Professional; Sawyer Arneson-Nelson, BIM/CADD; Bryan Hallowell, Architect; Brady Gauer, Roofing & Building Envelope; Priscilla Sager, Mechanical; Garett Mitchell, Mechanical; John Tobol, Commissioning Tech; Hollie Mellgren, Structural
Interior design
Cushing Terrell
Landscape
Cushing Terrell
Civil engineer
Kimley Horn
Structural engineer
Cushing Terrell
Environmental & MEP
Cushing Terrell
Construction
Sabre Commercial, Inc.
The Guangming International Equestrian Center is in the Guangming Subdistrict of Guangming District, Shenzhen. It serves as the main venue for dressage and show jumping events of the 15th National Games and is the only newly constructed venue for the Shenzhen section of the games.
Project name
Shenzhen Guangming International Equestrian Center
Architecture firm
Tanghua Architects, Shenzhen Machinery Institute Architectural Design
Location
Guangming Subdistrict of Guangming District, Shenzhen, China
Principal architect
Tang Hua, Wang Qian, Sun Yue, Liu Mengchao
Design team
Zhu Chuang, Zhang Qiulong, Xu Senmao, Deng Fang, Huang Zhenji, Hou Wei, Wu Yurui, Peng Jian, Tang Mengchan, Zhang Xiang, Zhao Yuli, Zhao Naiyu, Ding Jinqing, Lin Wenchao, Jiang Danling, Tang Pingyang, Zhang Wei, Wang Zihu, Liang Hengsheng, Pan Jinle, Li Minjin, Qiao Qian, Zhuang Yinlin, Zhao Leiyu, Ding Tianyi, Wei Tianli, Lian Haiyan, Xie Qiang'an, He Chuanhao, Chang Tingting
Built area
690,000 m² (Statistics based on the competition design and the final numbers are subject to change due to design modifications.)
Material
Concrete, Wood, Glass, Steel
Typology
Sports Venue, Equestrian Center
"Green Home Office" is based on two main ideas: hybridization and sustainability. In terms of hybridization, it seeks to merge the universe of corporate architecture with residential architecture, creating a flexible space that can be both a home and an office, depending on the user's needs and perspective.
Project name
Green Home Office
Architecture firm
Estudio Ebras, Hause Möbel
Location
Nueva Córdoba neighborhood, Córdoba, Argentina
Photography
Gonzalo Viramonte
Collaborators
Vídeo: Matías Meaglia, Juan Manuel Ruiz de Galarreta
Tools used
ZWCAD, SketchUp
Typology
Commercial › Office
A flagship glo™ store with a conceptual interior design has opened in Odesa, Ukraine, following the company's updated brand book. The interior design was developed by the ZIKZAK Architects team, who succeeded in creating a unique space that reflects the individuality of the glo™ brand.
Modern, unique, innovative – these are the characteristics tha...
Project name
Glo Studio Odessa
Architecture firm
ZIKZAK Architects
Location
Deribasivska Street, Odessa, Ukraine
Principal architect
Olha Savkov
Design team
Olha Savkov, Mariia Ternova, Anush Yehiiants, Ihor Yashyn
Interior design
ZIKZAK Architects
Typology
Commercial › Store
The historic Art Nouveau residence overlooking the port of Marina di Pisa has recently undergone a major renovation, in agreement with the Superintendence.
After over 100 years, Villa Romboli returns to its ancient splendor. The historic Art Nouveau residence has recently undergone a major renovation in accordance with the Superintendence, to pres...
Project name
Villa Romboli
Architecture firm
Pierattelli Architetture
Location
Marina di Pisa, Italy
Photography
Andrea Martiradonna
Interior design
Delfina Cortese
Client
Marina Development Corporation
Typology
Commercial › Corporate Office
Situated in the mountains of Nilgiri, Studio Detail Architects designed a one-of-a-kind workspace along a linear expanse, measuring 100 feet long deck and cantilevering 15 feet into the valley offering a 180-degree panoramic view of the surrounding landscape.
Architecture firm
Studio Detail
Location
Ooty, Nilgiris district, Tamil Nadu, India
Design team
Studio Detail Architects

