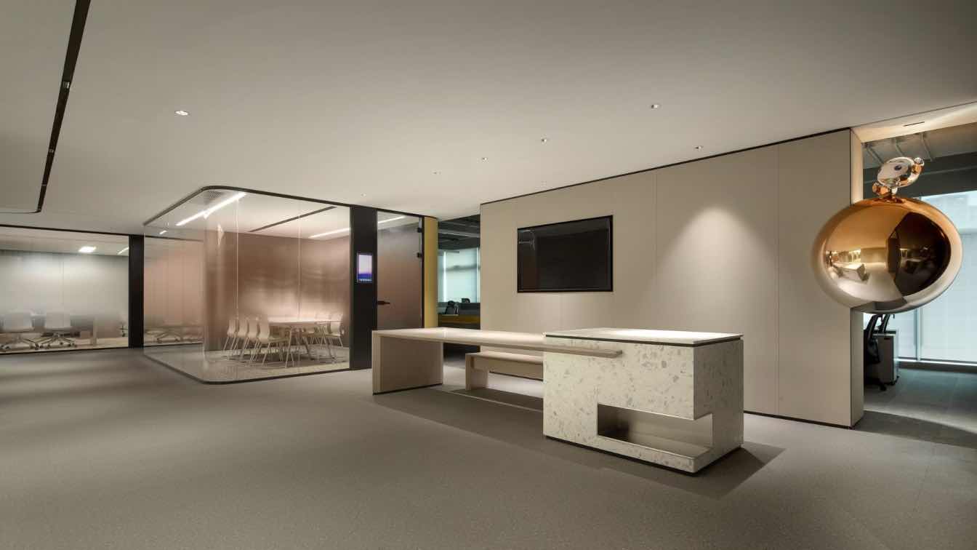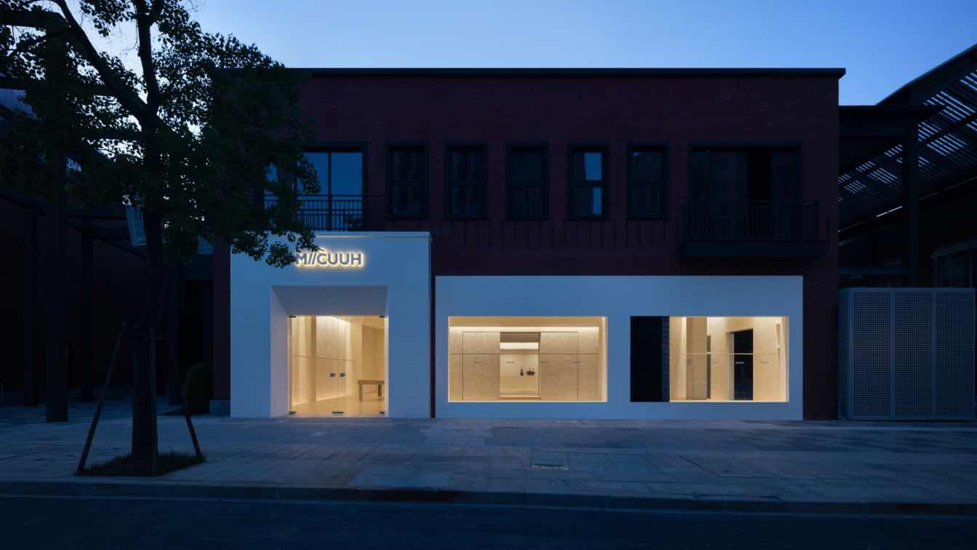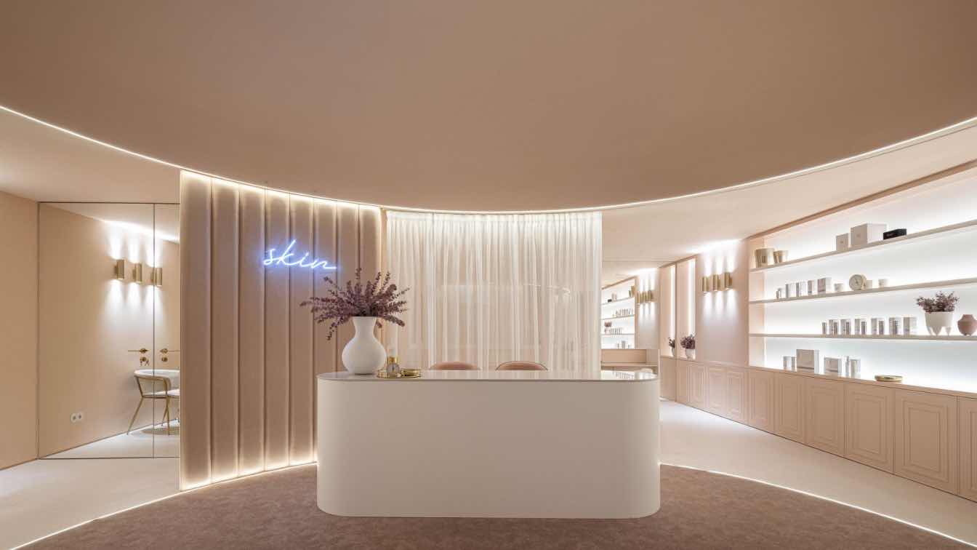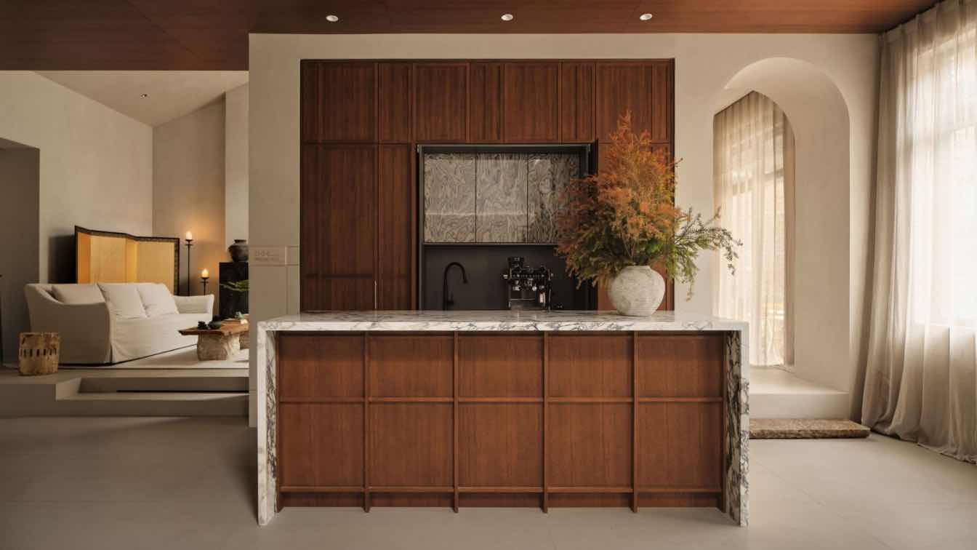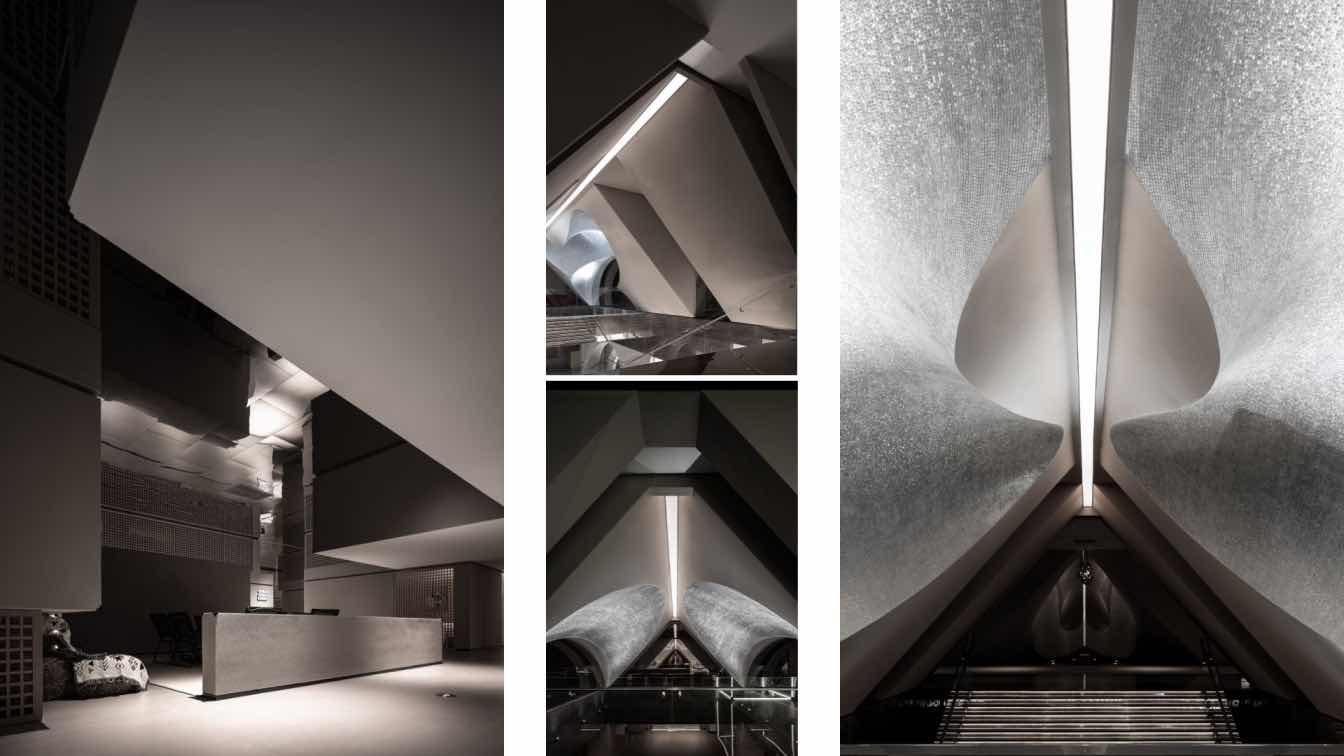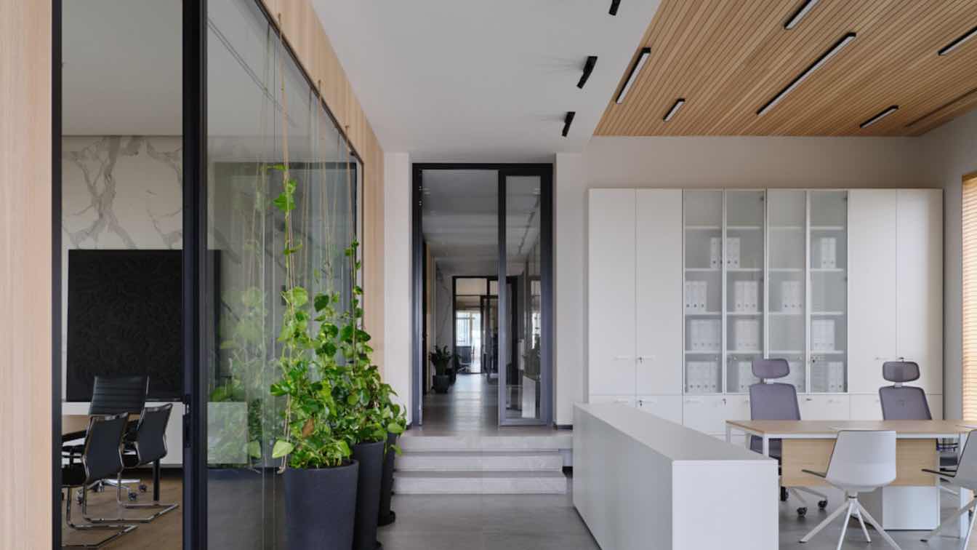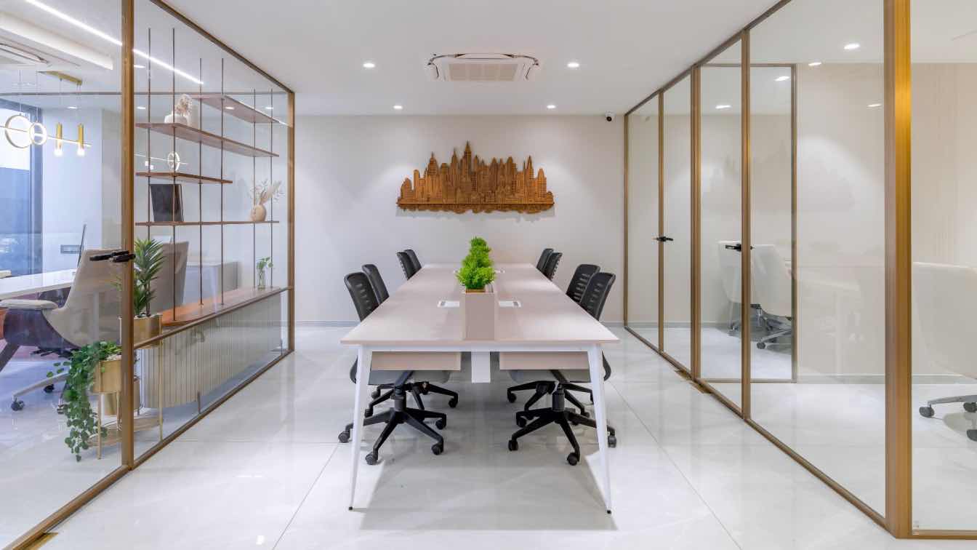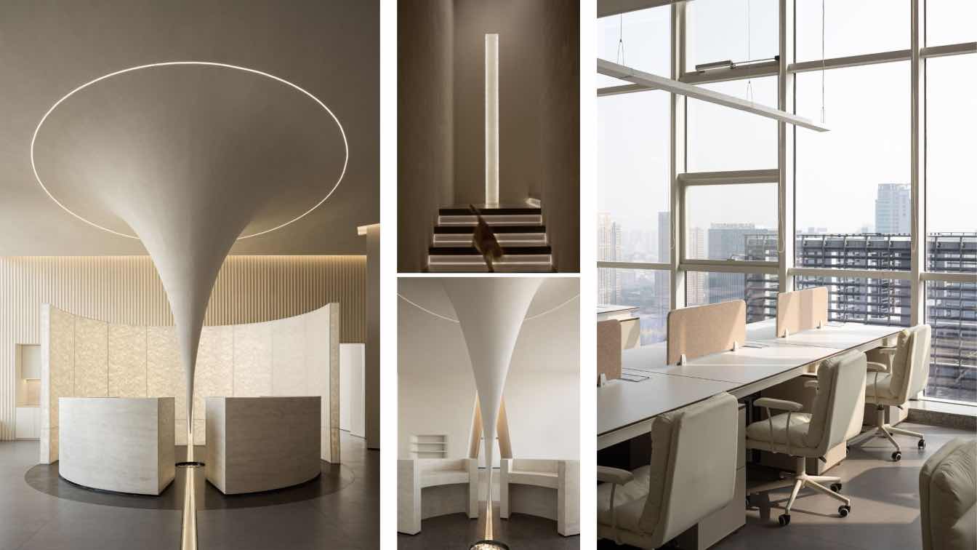Damai Interior Design: Writing a New Chapter in Financial Spaces with the Deep Strokes of Time. In a rapidly changing era, design redefines financial technology spaces with a forward-looking vision, focusing on the core concepts of "interaction, care, technology, sharing, vitality, and efficiency."
Project name
Tailong Bank Technology Software Development Office
Architecture firm
Damai Interior Design
Location
Hangzhou, Zhejiang, China
Principal architect
Black Lv
Typology
Commercial › Office Building
In the spring of 2024, Unknown Design was commissioned by MIICUUH to design the brand's first collection store in Linping, Hangzhou. Inspired by Le Corbusier's classic work, the Ronchamp chapel, the designers hope to create a sculptural and spiritual retail space with a soft and restrained form through the juxtaposition of different body scales and...
Architecture firm
Unknown Design
Location
Hangzhou, Zhejiang Province, China
Principal architect
MK. ZHU. Zhang Danman
Design team
MK. ZHU. Zhang Danman
Lighting
Guangji Lighting
Construction
Jiuwei Decoration Engineering Co.
Material
Art Paint, Limestone
Typology
Commercial › Retail
Paulo Merlini Architects: Located in Saldanha, on the ground floor of a residential building, this two-storey commercial space was characterized by a relatively narrow glass façade.
Project name
SKIN Boutique
Architecture firm
Paulo Merlini Architects
Location
Av. João Crisóstomo 26b, 1050-127, Lisbon, Portugal
Photography
Ivo Tavares Studio
Principal architect
Paulo Merlini, André Silva, Inês Silva
Interior design
Raizes- Design de Interiores
Structural engineer
Marilia Pinto arq/eng & construção
Construction
TETRIS Design&Buid
Typology
Commercial › Retail
The beauty of time, day and night. As a physical medium, it is possible for our surrounding environment to organically establish a kind of spiritual connection with metaphysical consciousness through various forms, such as spatial constructions, the rendering of specific atmospheres, and the reshaping of tactile surroundings.
Project name
DOK Design Showroom and Studio
Architecture firm
DOK Design
Location
Jing’an District, Shanghai, China
Principal architect
Deng Peiguo
Collaborators
OKK Woodwork (Woodwork unit). Content planning: off-words
Material
Floorings – TERiWOOD. Cement Tiles – FLORINA
Typology
Commercial › Showroom
Returning to the essence of eternal wonder, nurturing vitality, and shedding common troubles to be free from worries. This embodies the essence of "returning" that Shuiguo 2.0 advocates, rooted in primal purity and distant from worldly distractions. As Water Encased becomes a lifestyle.
Project name
Shanghai Shuiguo · Tangquan Life (Wujiaochang Store)
Architecture firm
DJX Design Studio
Location
Block E, 111 Songhu Road, Yangpu District, Shanghai, China
Photography
Tan Xiaozhong, Wu Hehongquan. Video: Mingze
Principal architect
Wang Bing
Interior design
DJX Design Studio
Completion year
November 2023
Lighting
DJX Design Studio
Typology
Commercial › Store
The client entrusted designer Oksana Mazurina with the task of designing a modern office. Through detailed discussions and visits to the town of Korday, the designer was able to create the office's architecture.
Location
Almaty, Kazakhstan
Photography
Damir Otegen, Interior stylist: Aigerim Akhmetova
Design team
Oxana Mazurina
Interior design
Oxana Mazurina
Material
Large-format porcelain tiles from Italian factory Laminam
Typology
Commercial › Office Building
In the dynamic world of office design, creating spaces that inspire creativity, enhance productivity, and impress clients is crucial. Our latest project embodies a contemporary and minimalistic approach, featuring cantilever structures, unique tables, neutral shades, and luxurious gold finishes.
Project name
Build Flex Office
Architecture firm
The Art Container
Location
Ambli Road, Ahmedabad, Gujarat, India
Photography
Inclined Studio
Principal architect
Raveena Panchal Shah
Typology
Commercial › Office
The visual contrast of light and shadow only represents a singular physical perception. However, as time changes and the surrounding environment and site evolves, light gains multifaceted contextual expressions.
Project name
Destiny Wedding Office
Architecture firm
GODOT DESIGN
Location
Ningbo, Zhenjiang, China
Principal architect
Huang Qin
Collaborators
Written by: Off-words / Venus
Completion year
2023 / 11 / 8
Typology
Commercial › Office

