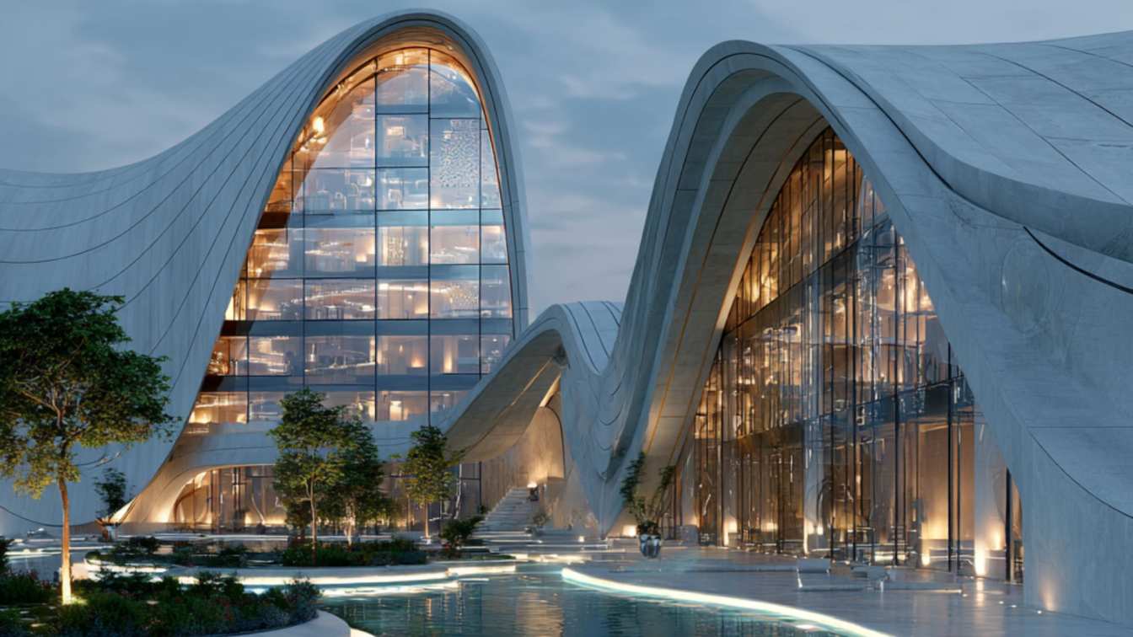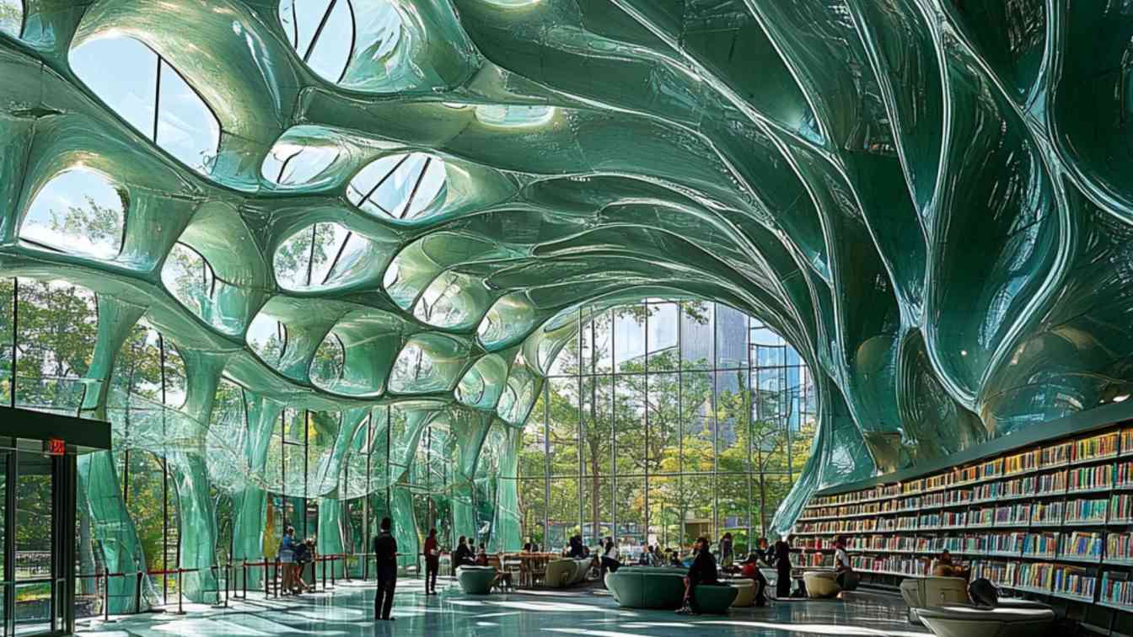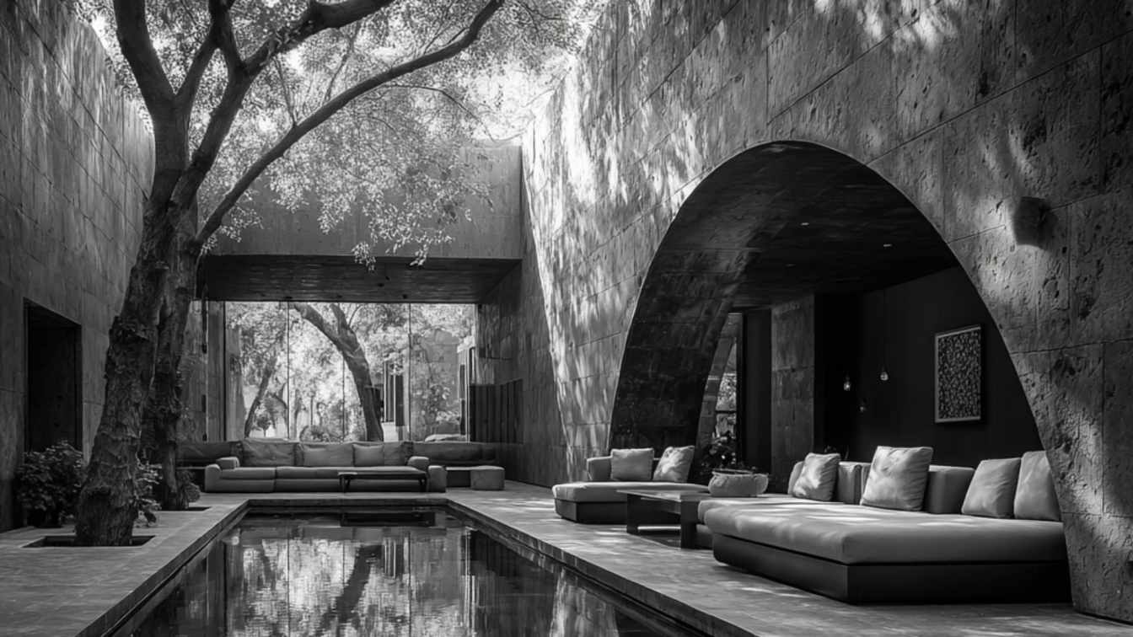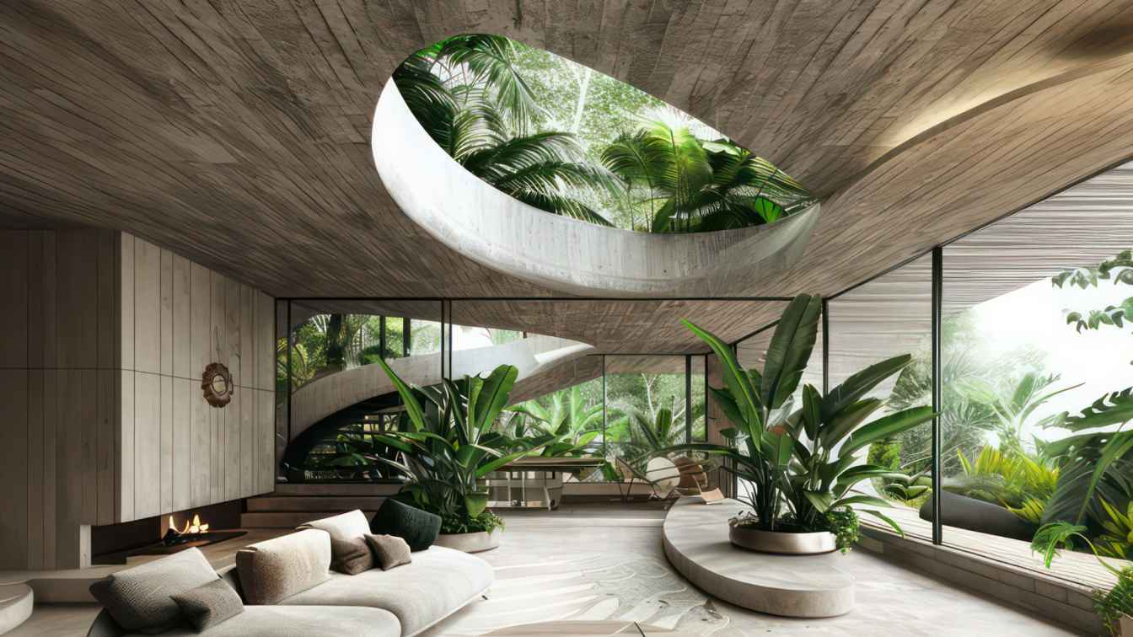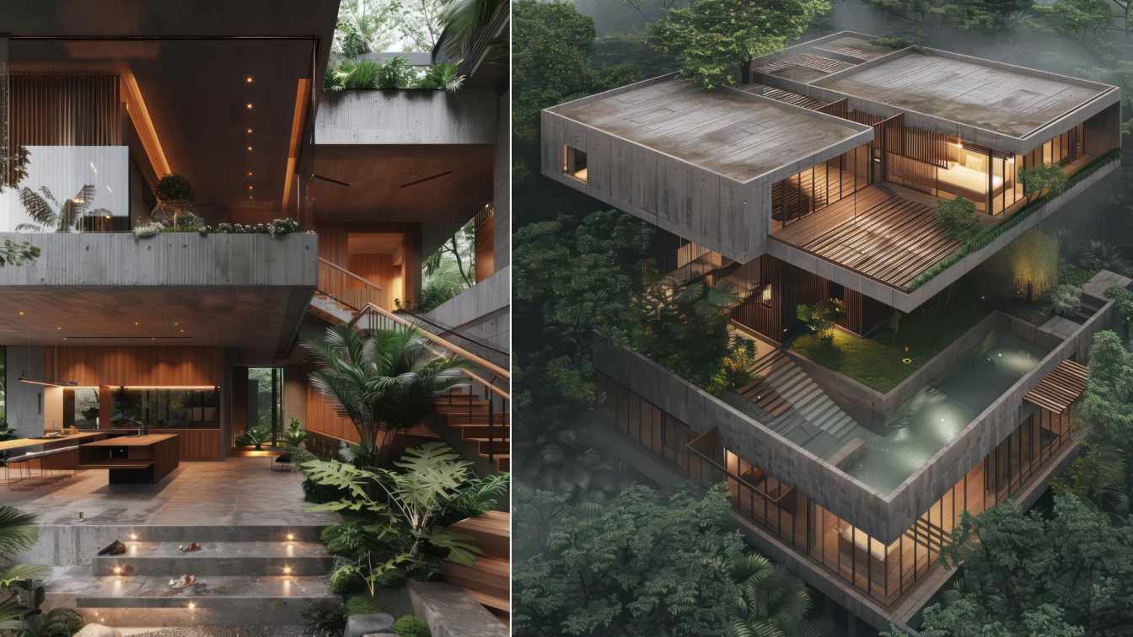Mobina Sadat Mortaji: The hotel we designed, Imperial Flow, is more than just a destination — it’s an experience that brings together modern innovation and the timeless beauty of Persian heritage. From the very first moment you step into the lobby, you’re greeted with a blend of fluid, futuristic forms inspired by Zaha Hadid’s architecture and the elegance of traditional Iranian design.
The lobby tells the story of sophistication: a curved reception desk with Persian geometric patterns, marble floors reflecting warm lights, and colorful stained-glass panels that create a dance of colors. Every detail, from the furniture to the lighting, is carefully chosen to make guests feel like royalty.
The rooms reflect harmony and comfort — minimalistic modern furniture, soft textures, panoramic windows, and subtle touches of Persian artistry. For relaxation, the café and restaurant are designed to offer more than food and drink; they provide an ambiance of luxury, culture, and connection.
The outdoor garden area completes the experience, with Persian-inspired water features, cozy seating spots by the stream, and lush greenery that feels like a modern-day paradise.
This hotel is not just designed to stay in — it’s designed to be remembered.
Would you like to spend a night here? Tell us what part of Imperial Flow you love the most!









