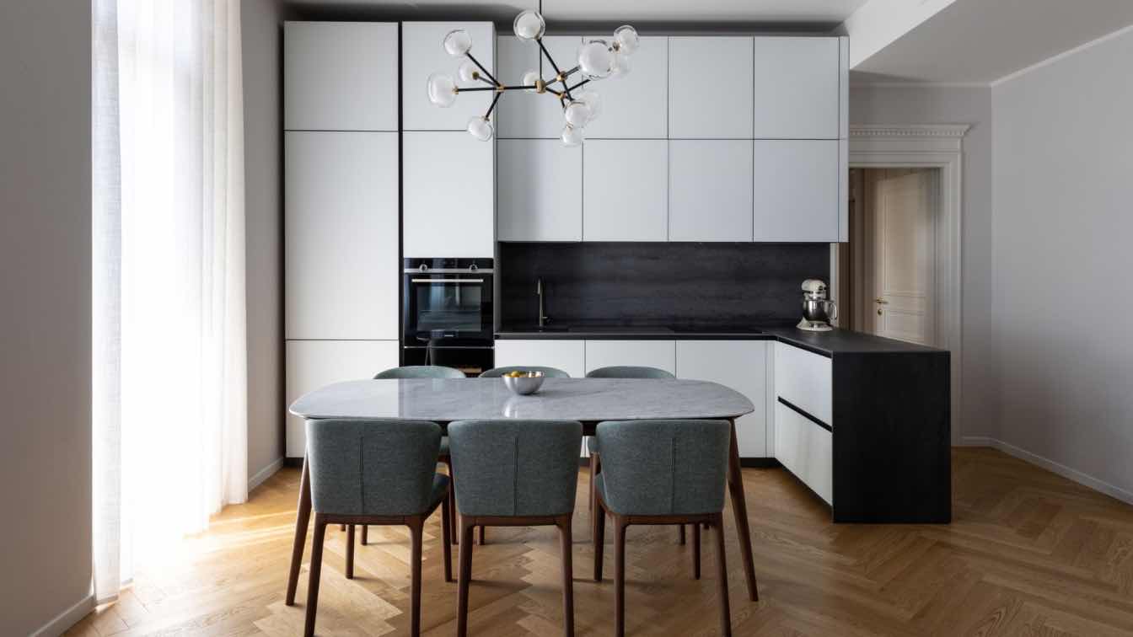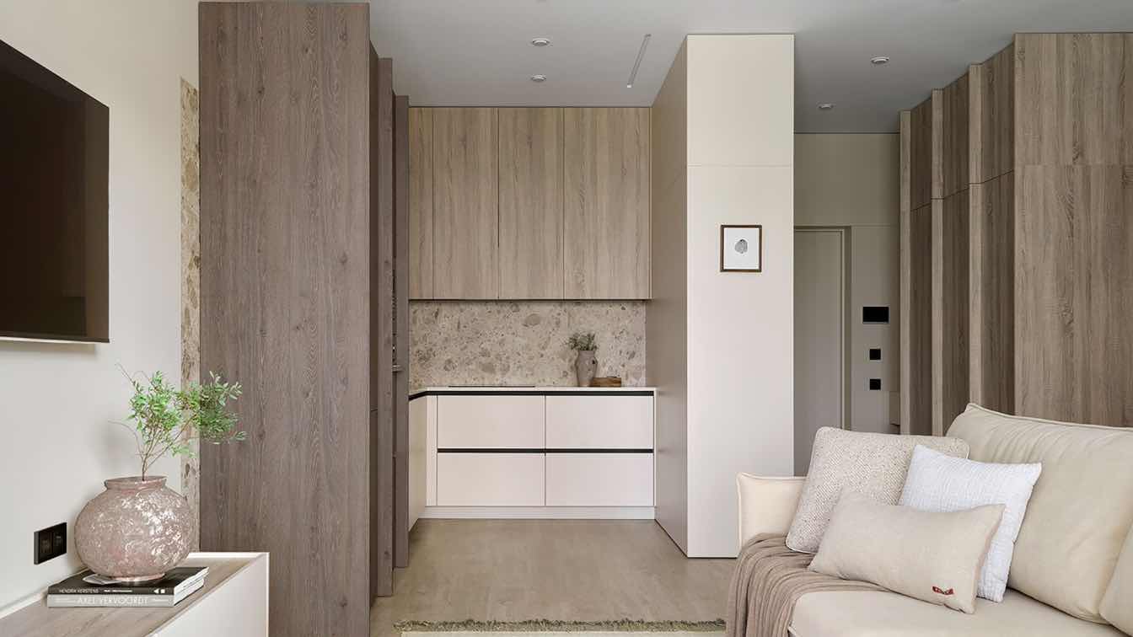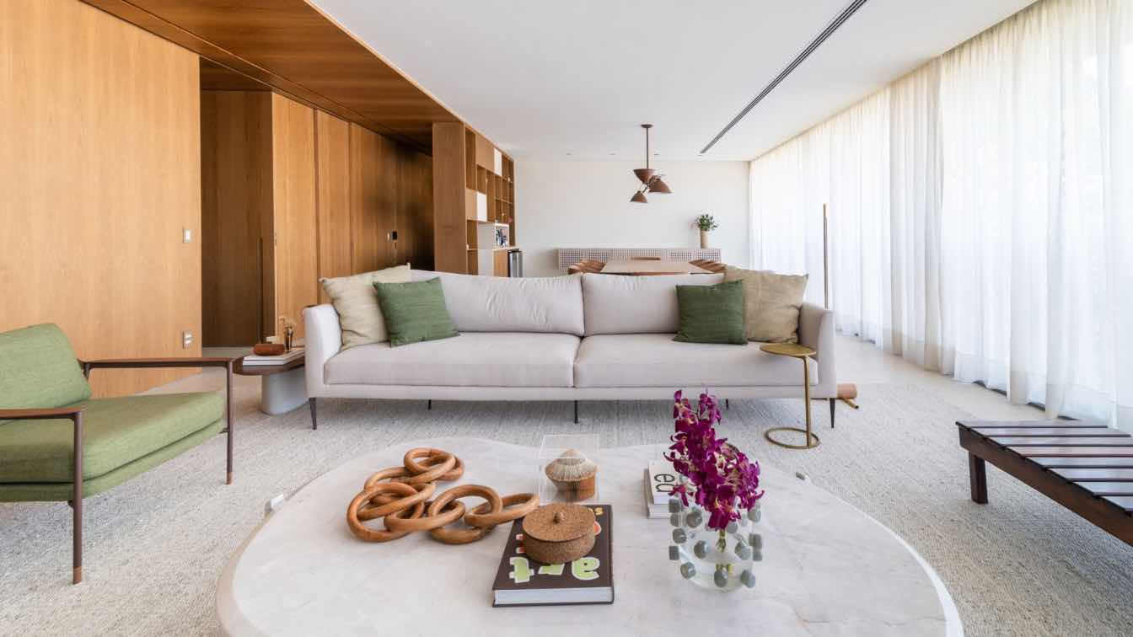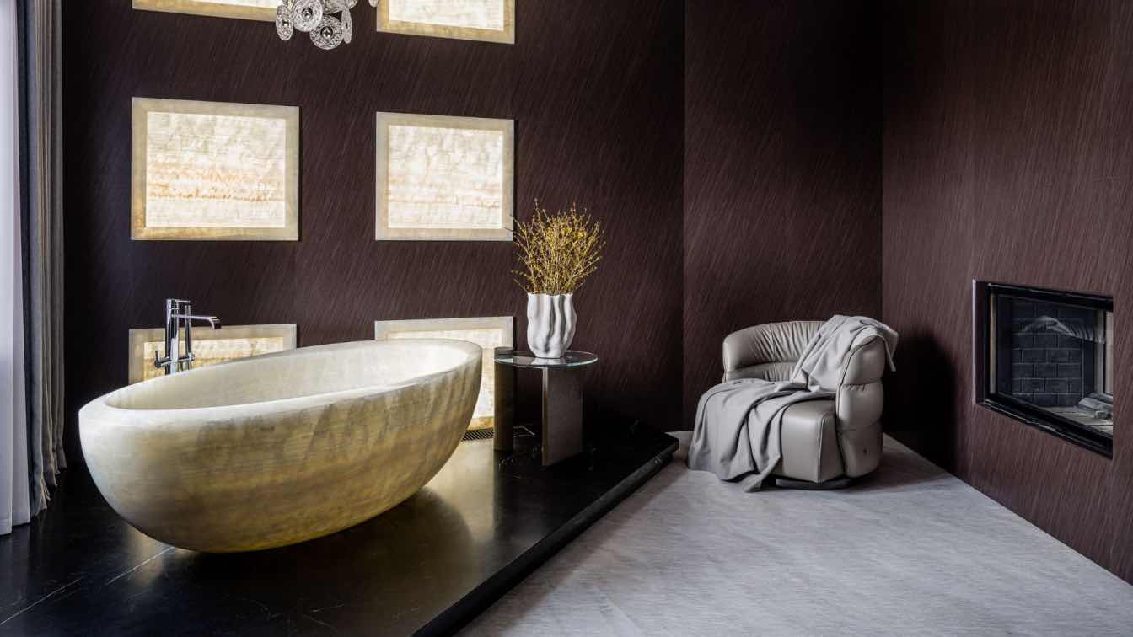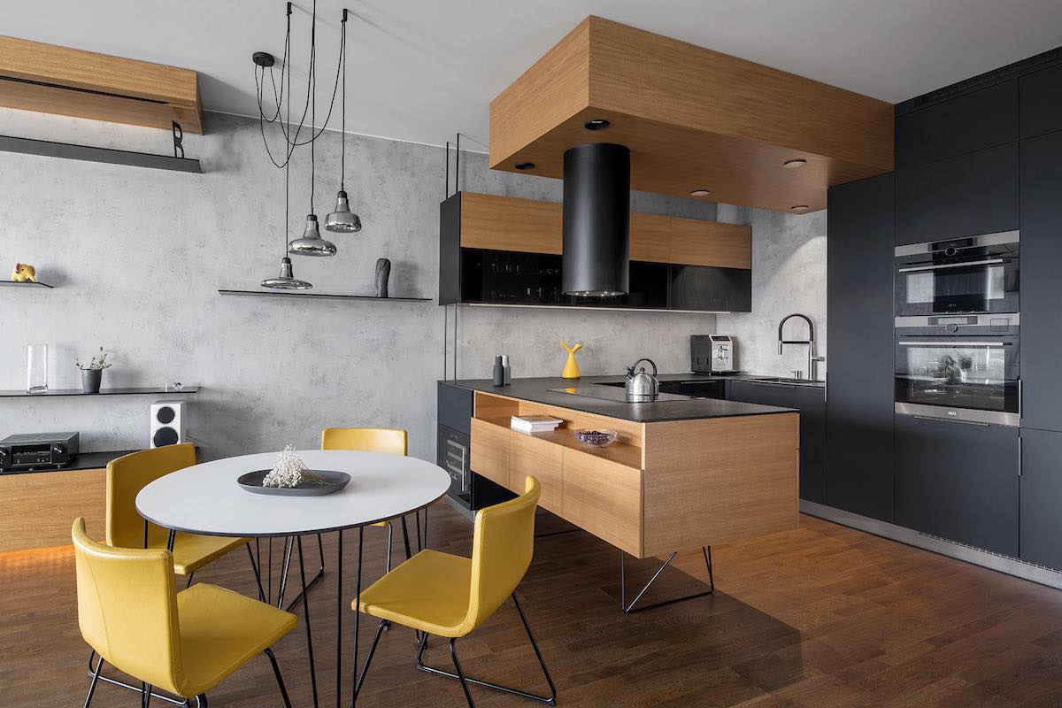Dynamism and design come alive in an apartment just a few steps from Bocconi thanks to HV8 Architettura Studio.
Milan, often recognized as the undisputed capital of efficiency and positivity, a concentrate of energy and dynamism, is also the beating heart of design and good taste. But what happens when these distinctive elements of the Milanese city are transposed into the renovation project of an apartment located a short distance from Bocconi University? The result is a perfect blend of elegance and functionality.
Studio HV8 Architettura undertook an ambitious renovation project of an 80-square-meter apartment in a 1920s building. The result, while appearing nimble and natural, is actually the result of meticulous planning and skilful suggestions that the studio was able to capture from the original building. Every detail has been carefully considered, nothing is left to chance or overly showy. The aim was to explore new ideas of space and light, evoking past styles and creating a harmonious balance between the exterior and interior.
The perfect harmony between the white lacquered doors, whose frames echo the stylistic features of the Art Nouveau façade, and the herringbone parquet flooring, a great classic synonymous with "d'antan" refinement, is striking. The apartment, originally dark and battered, is now enlivened by soft tones on the walls, such as gray and light blue, which help to create a bright and welcoming environment.

The kitchen and dining room form a single environment, warm and welcoming, but above all functional for the needs of the owner, who sees these areas as spaces dedicated to socializing. The décor, with a lukewarm vintage flavor, evokes the style of the legendary 1950s, synonymous with style, rebirth and change. Curved, soft lines follow each other from the central chandelier to the chairs, from the table to the mirrors, from the sink to the specially matched faucets, creating a fascinating geometric continuum.
Another distinctive element of the design is the use of teal green in the bathroom, a color prized in 1950s fashion, calm and sophisticated, associated with elegance and harmony. This touch of color emphasizes the balance and essentiality of the forms, materials and colors used in the renovation.
Thanks to the intervention of HV8 Architecture, an anonymous and almost inconspicuous apartment has acquired an eclectic and creative character, transforming it into a relaxing and comfortable space. As Adolf Loos argued, "the absence of ornament is proof of spiritual strength". This project is a living testimony of how simplicity and attention to detail can bring new life and character to a living space.




















Talking About HV8
HV8 is an architectural firm specializing in building renovation, new construction, interior design, and building energy efficiency. It offers design solutions for private clients, shops and companies. Its working approach places the utmost attention on the care of the project, the planning of all phases of construction and the choice of materials and finishes.
He pays particular attention to issues of environmental and energy sustainability, investing most of his time in the renovation and recovery of existing buildings, the identification of new construction techniques and materials, and experimentation with new spatial and functional distributions tailored to the client.
Marco Spinelli was born in Padua in 1988. He graduated in Architecture at the IUAV University of Venice (2014), after having participated in 2013 as a fellow at the international workshop at KEYO University in Tokyo AIAC "l'atelier international de l'architecture construite" (a.a. 2012-2013). In 2014 he obtained his qualification as architect at the Association of Architects of Padua. During his training he collaborated with numerous design studios and companies, including MIDE Architects, CICLOSTILE Architecture, BORCHIA Architects, ELISA OSSINO, MASSIMO GALEOTTI Architect, GIORGIO GALEAZZO Architect, MCMM Architecture.
In 2018 he opened his architectural studio in Stra (VE).

