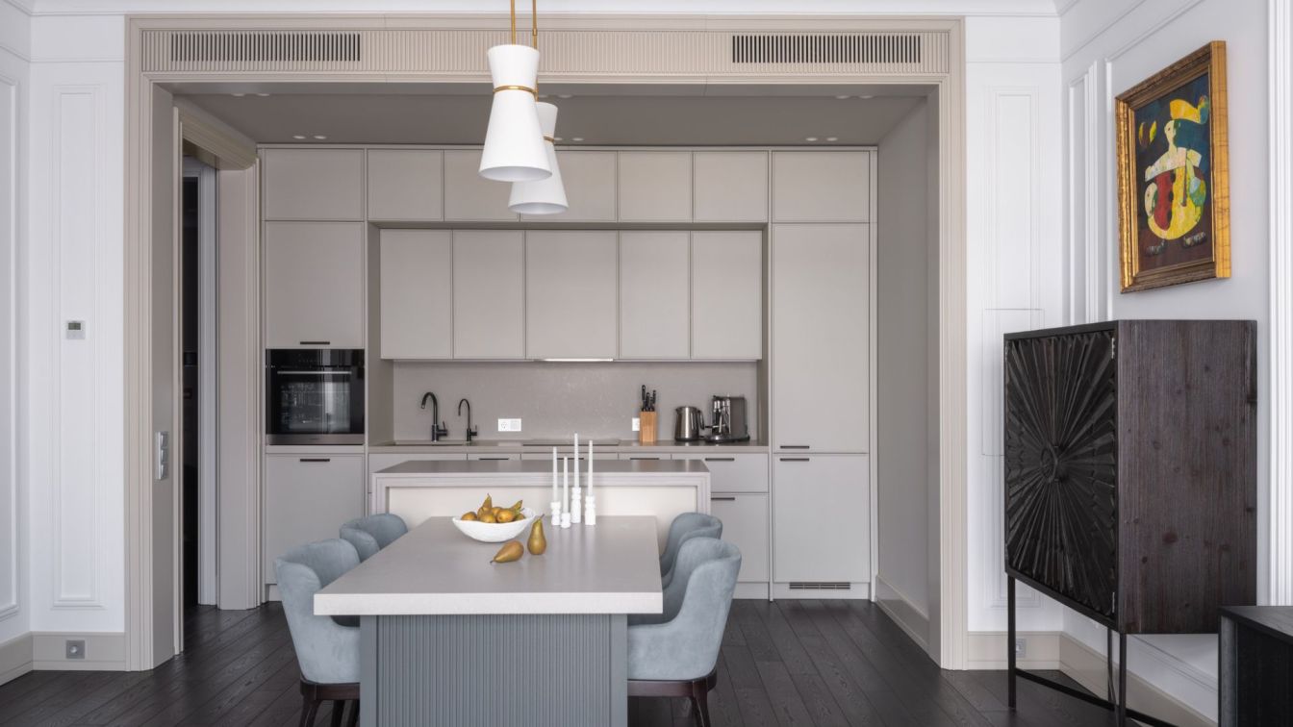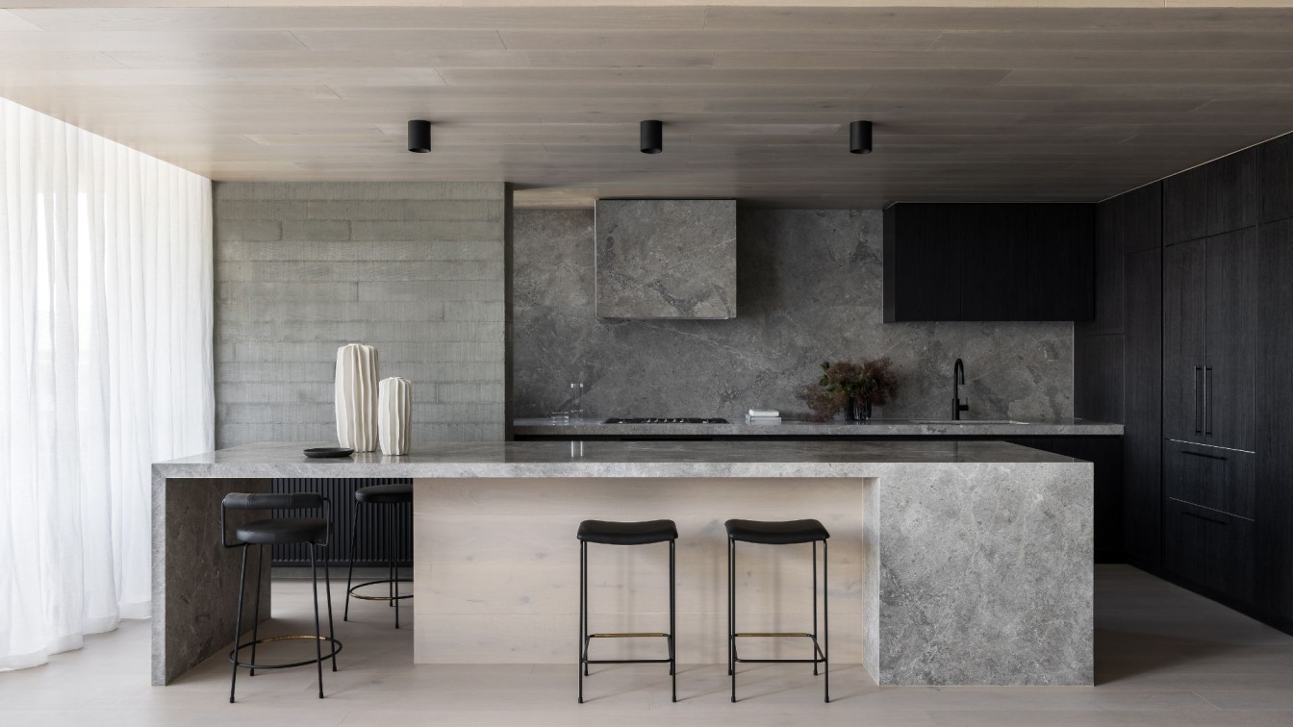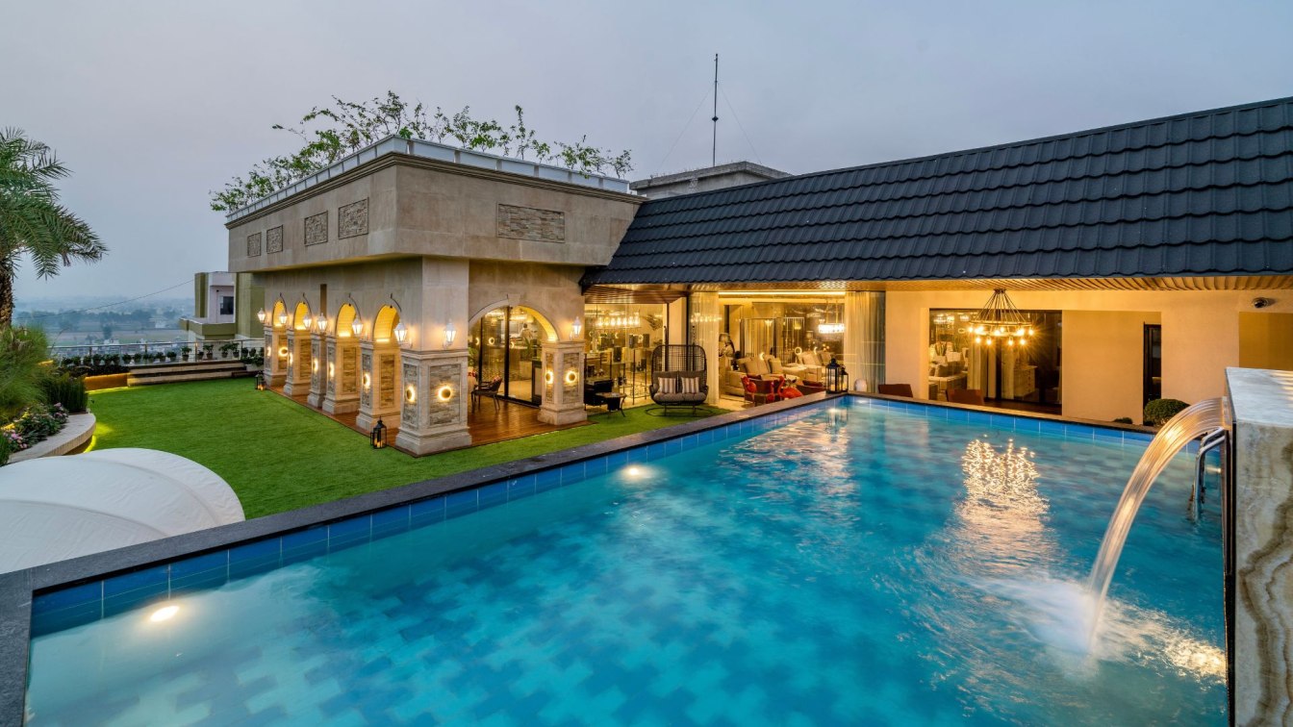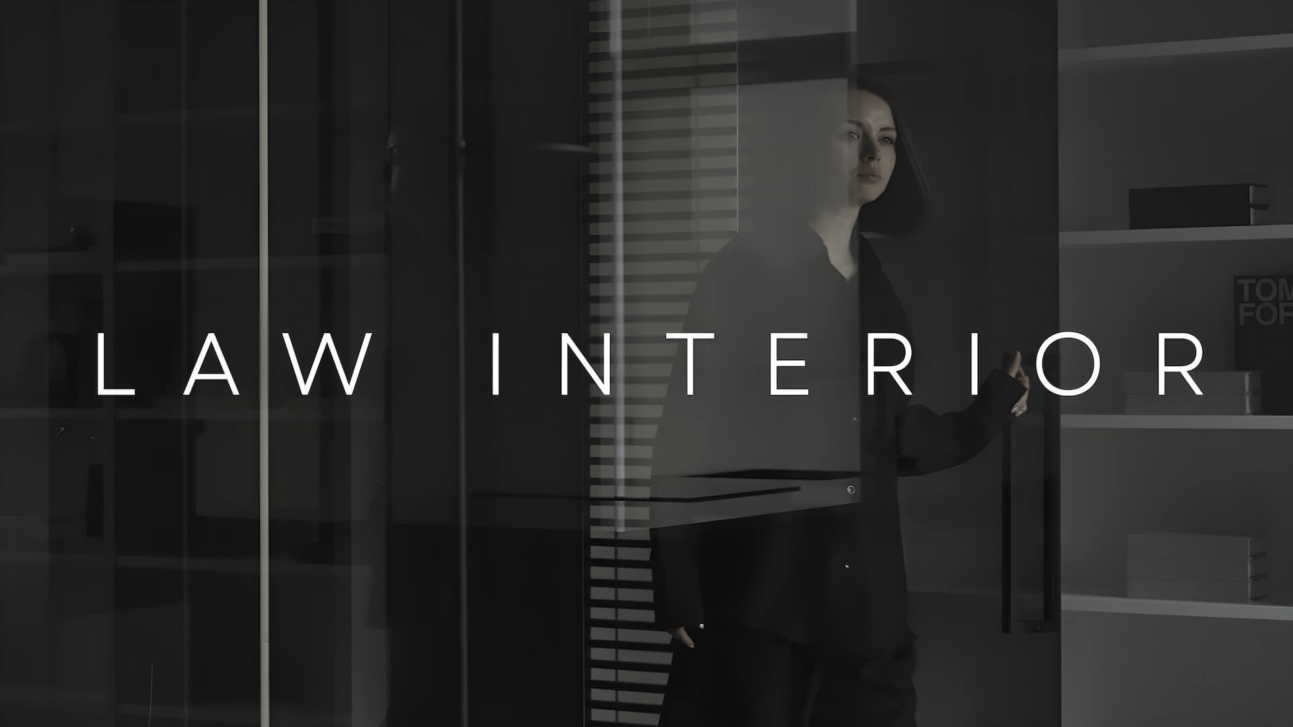For the clients this was an undertaking very close to their heart. Having worked with Oleg and Anna on several projects in the past, they not only came to know the designers very well but also learned to appreciate their creative prowess and the superb quality of their finished interiors. This time, driven by their desire to provide a beautiful home offering a high level of convenience to their parents of advancing age, they entrusted the design duo with creating a comfortable apartment in the heart of Moscow’s historic centre. Anna Agapova and Oleg Klodt rose to the task. Under their creative direction, O&A London conceptualised and executed a cosy and elegant interior inspired by modern classicism.
Thoughtful Layout
"The main task was to create a convenient layout, tailored to the lifestyle and interests of the owners," explains architect Oleg Klodt. "We divided the apartment into private and public zones, with the hallway serving as a central hub. To the right are the bedroom and study, and to the left are the living room and the kitchen-dining area."
Timeless Elegance
"Even when designing interiors in new buildings, we strive to imbue the space with a special charm, reminiscent of apartments that have homed multiple generations of owners. With this concept in mind, we focused on the architecture of the walls, developing cornices and wall panels that add a touch of history to the interior," Oleg adds.
Eclectic and Timeless Design
"This apartment exemplifies eclectic and timeless design," says Anna Agapova. "The interior is cosy and light, with subtle notes of French style and simple, functional solutions that cater to the tastes and needs of older occupants. A clean palette of pastel shades contrasts with the dark floor, uniting all the rooms into a cohesive space. Bright accents are introduced through paintings on the walls, furniture upholstery and textiles."

Custom Creations
Most of the interior items were crafted according to Oleg Klodt's drawings. Special attention was given to the architectural portal that unites the kitchen and living room. The kitchen area stands out because of its unique colour scheme: the walls, ceiling, and the portal itself were painted to match the kitchen cupboards.
In the study, the desk and bookshelves were custom-designed specifically for this project. In both the bedroom and study, the bay windows were utilized creatively, featuring comfortable armchairs and a coffee table nestled in between. The radiators were deliberately left exposed, thus making sure that their appearance adds to the overall charm of the interior decor.
Summary
This cosy 106 m² apartment in Moscow, designed for an older couple, captures the essence of neoclassical elegance while offering modern conveniences. The thoughtful layout, custom-designed elements and timeless design make this project a standout example of sophisticated interior design tailored to suit the specific and very personal requirements of the occupants of the space.







.jpg)


