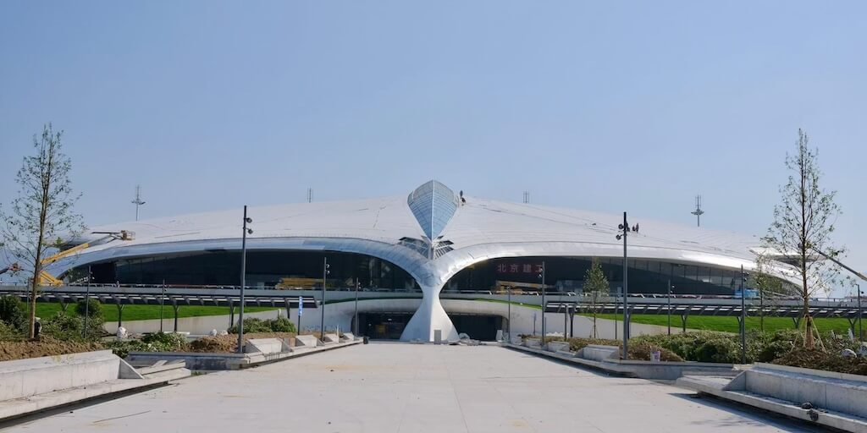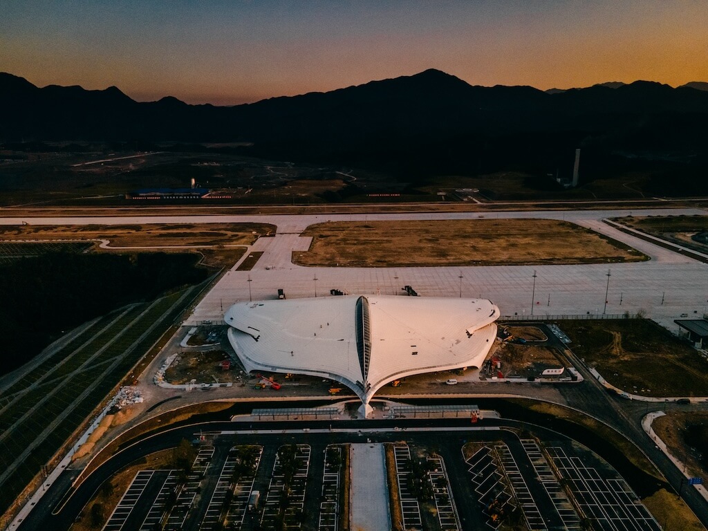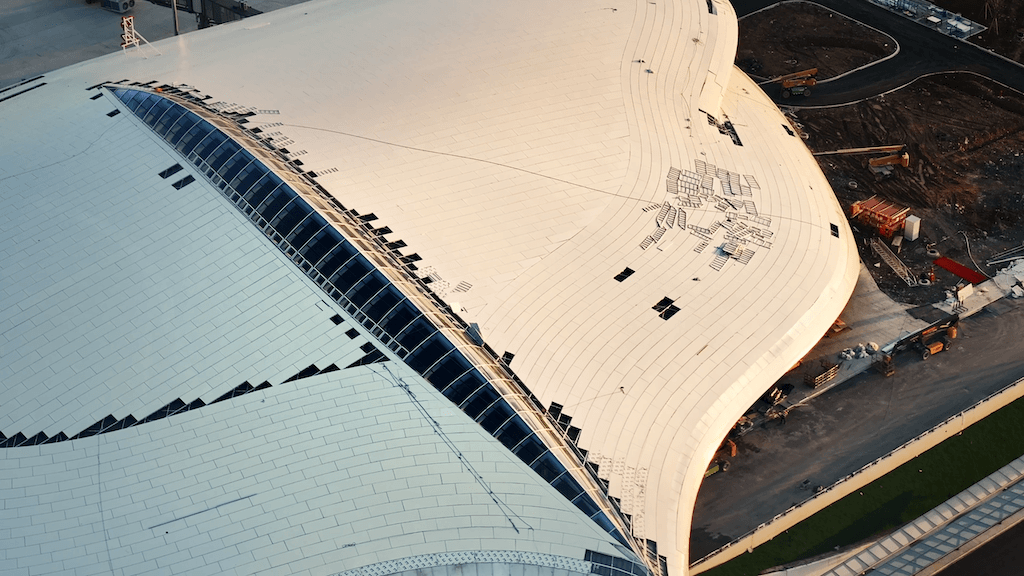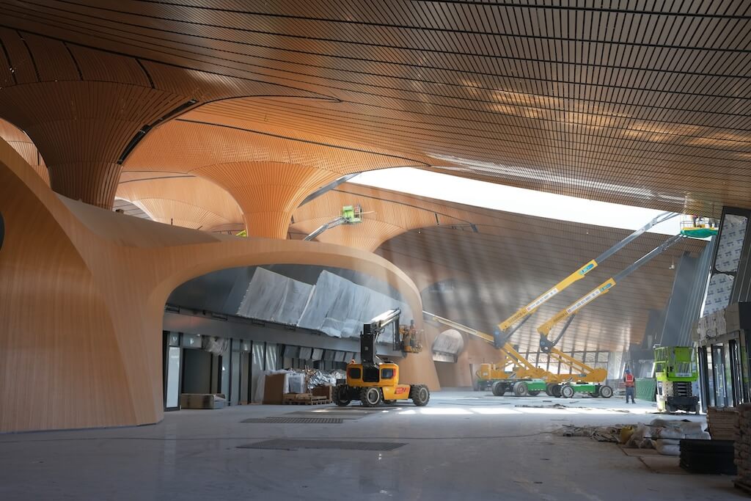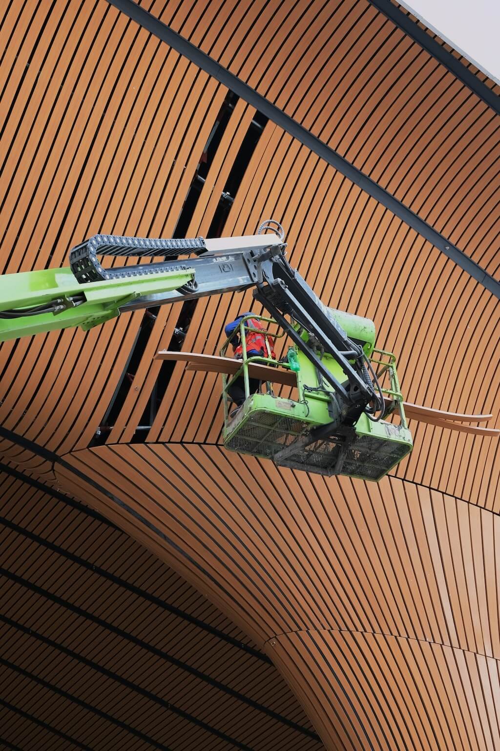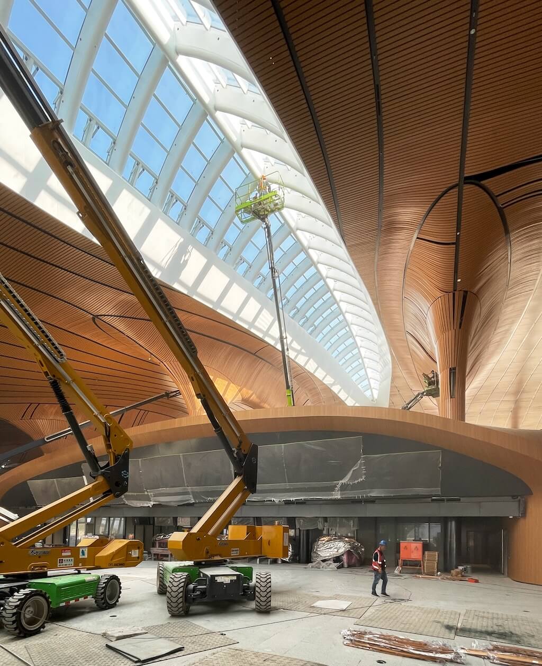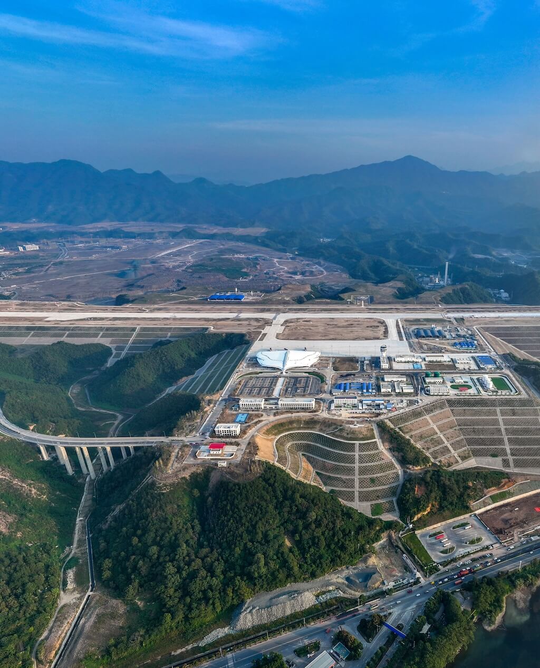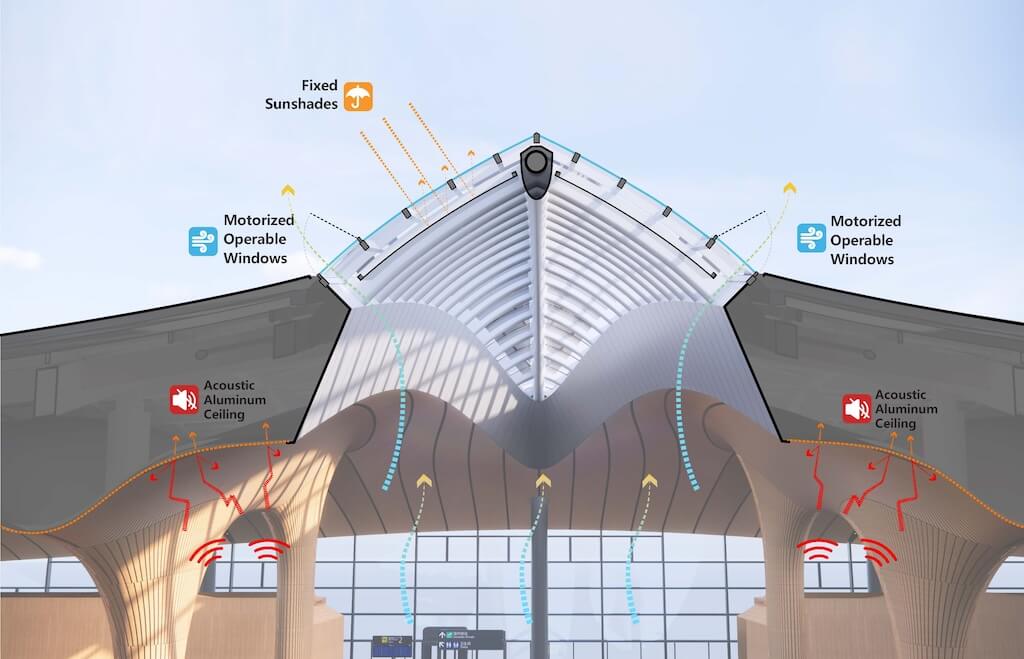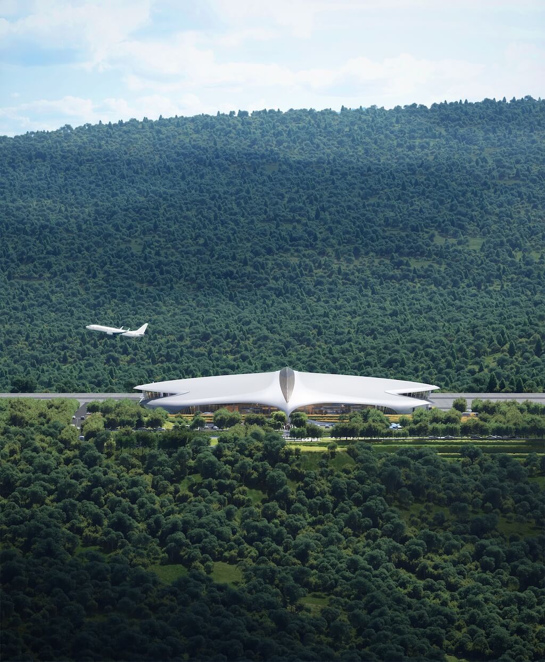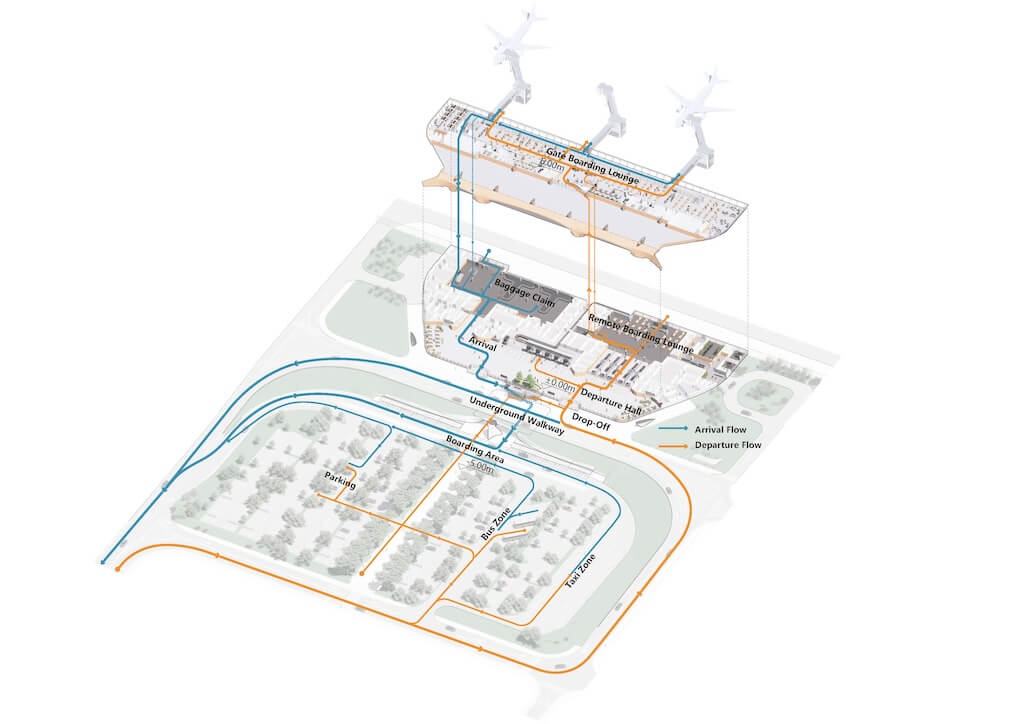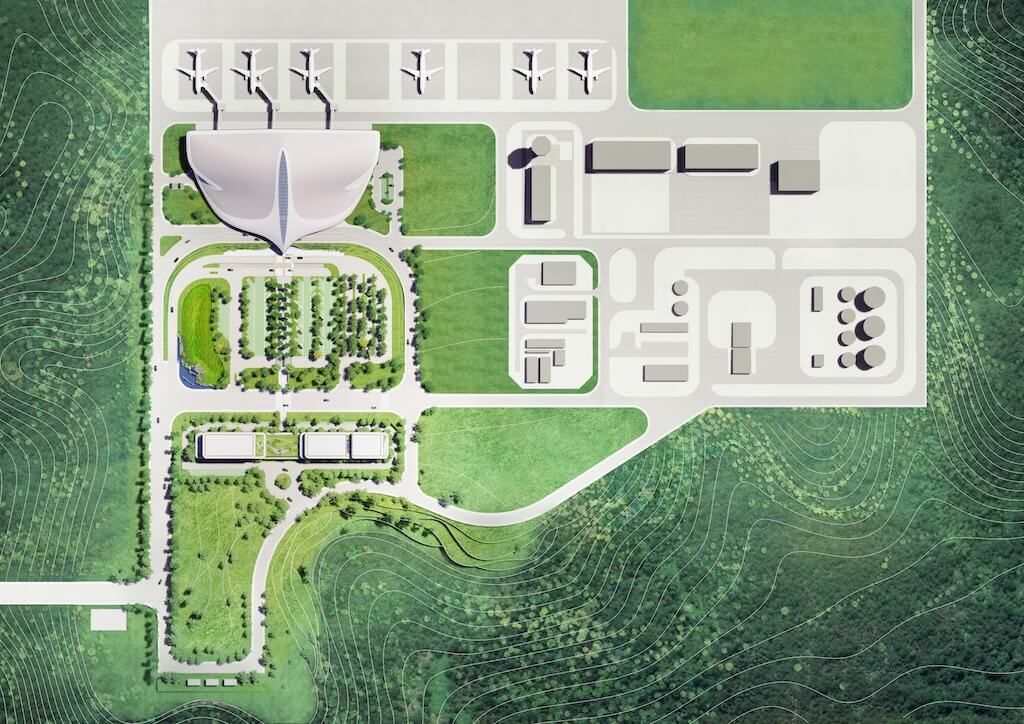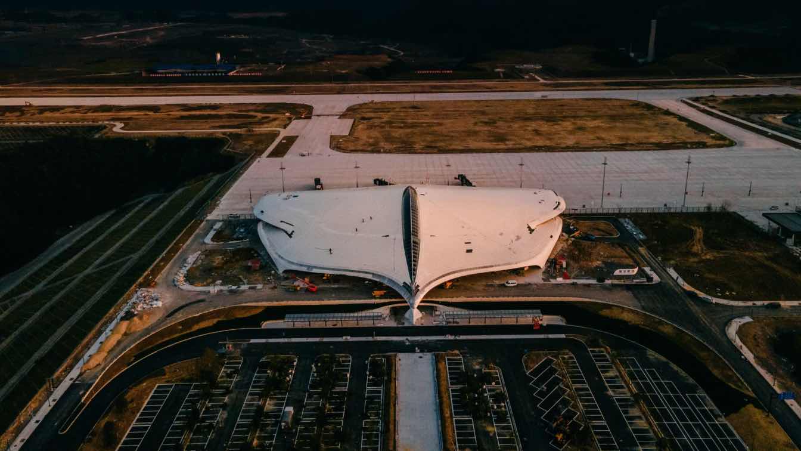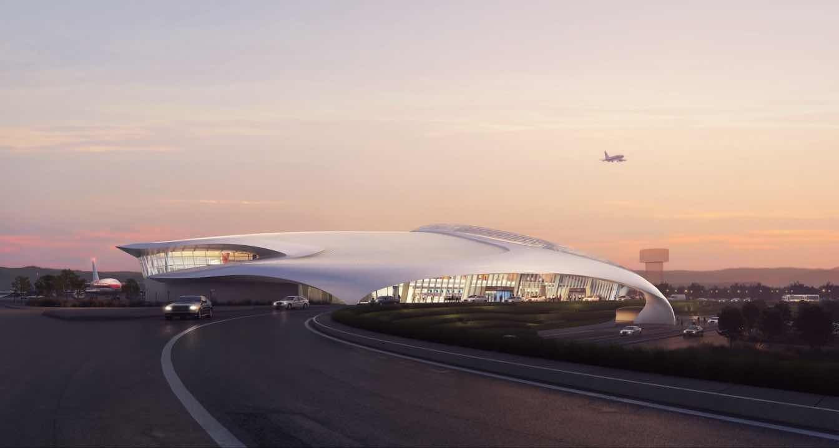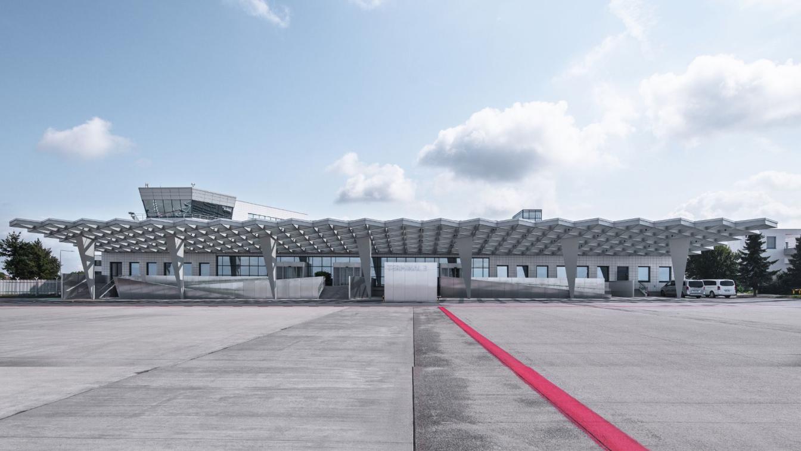MAD Architects is pleased to share the latest construction progress of Lishui (LIJ) Airport, is nearing completion and is set to open by the end of 2024.
Located in the foothill valleys of Lishui, China, the airport’s design reflects the city’s identity as a “forest city,” integrating architecture with the surrounding natural landscape.
The project spans 2,267 hectares, with a terminal covering 12,000 square meters. To adapt to the area’s steep terrain, the airport required leveling nearly 100 meters of elevation, creating a terraced layout that integrates the terminal, parking, and office areas into descending platforms. This approach respects the land’s contours while ensuring a functional and efficient design.
The terminal’s design conveys harmony with its environment. Ma Yansong explains, “Lishui is a garden city, and her airport should also be in a garden. As a feeder airport, Lishui Airport shows another attitude as a public transportation facility in the city: not greedy for big, but pursuing convenience and humanity, and pursuing a dialogue with the natural environment.”
The terminal’s silver-white roof, made of aluminum panels, reflects lightness like feathers and is supported by 14 umbrella-shaped columns. Its flowing form anchors the building while maintaining openness. The roof’s 30-meter cantilever creates a welcoming concourse filled with natural light from a central skylight.
Inside, passengers are greeted by wood-toned finishes and a human-scaled interior. The concourse height transitions from 4.5 meters at its lowest point to 13 meters at its highest, balancing intimacy and openness. The “one-and-a-half-story” layout combines arrival and departure areas into a compact, efficient space, with a double-height lobby ensuring smooth passenger flow.
A landscaped walkway extends from the parking area into the terminal, enhancing accessibility and connecting travelers to their surroundings.
Designed as a domestic regional airport, Lishui features three boarding bridges and five remote stands, with an initial capacity for one million passengers annually.
The design anticipates future growth, accommodating 1.8 million passengers by 2030 and up to 5 million by 2050. Provisions have been made for an international terminal, ensuring the airport can grow alongside the region.
