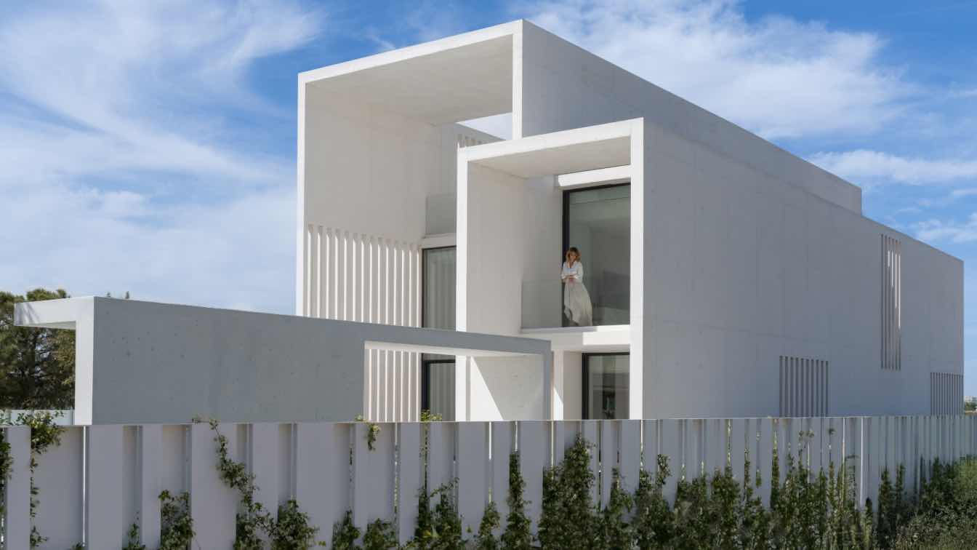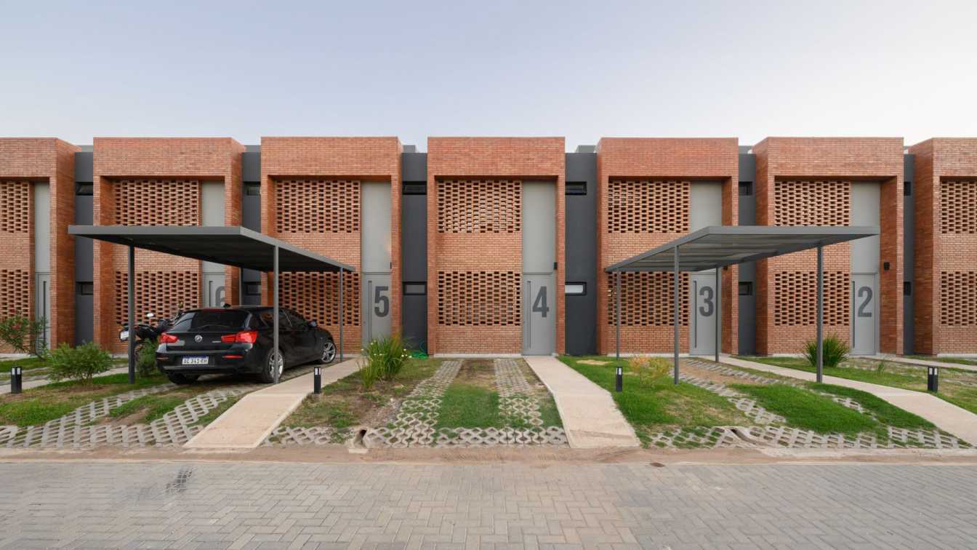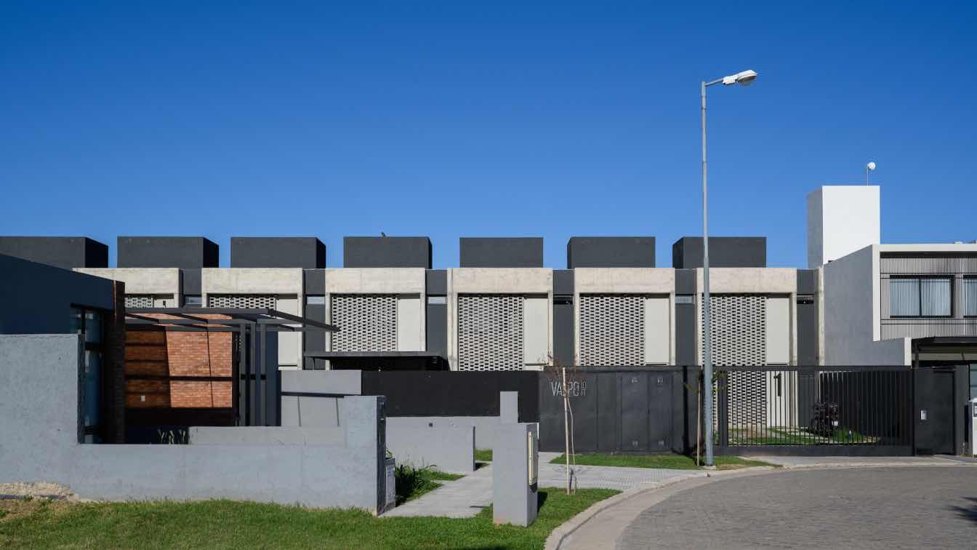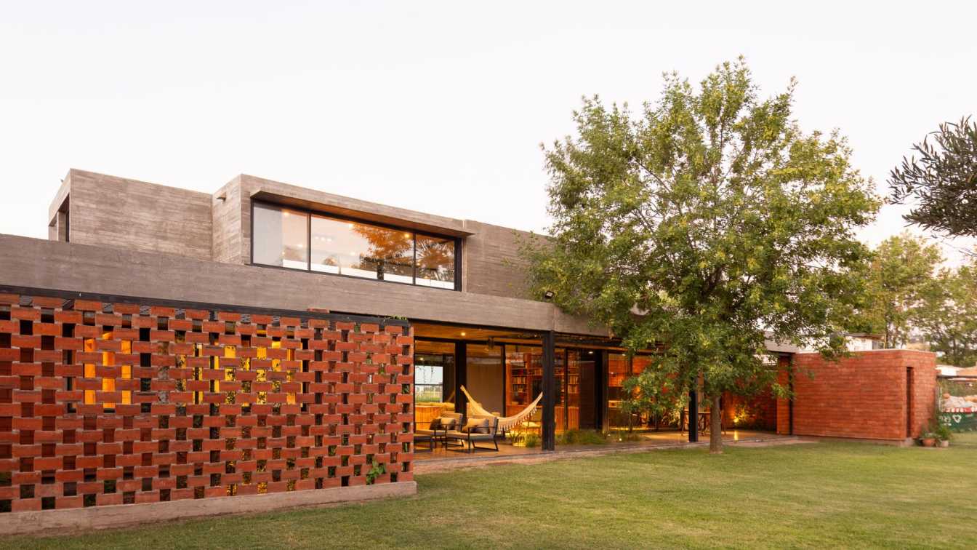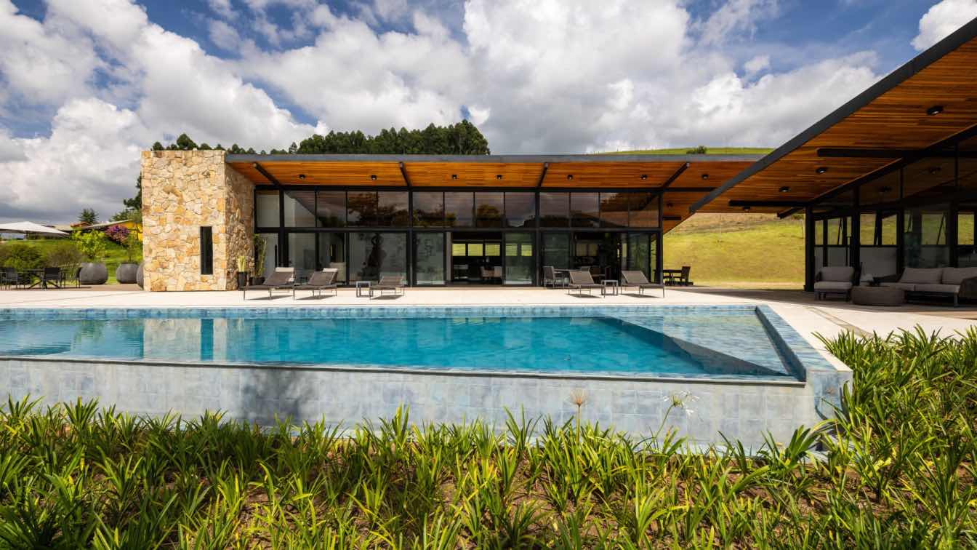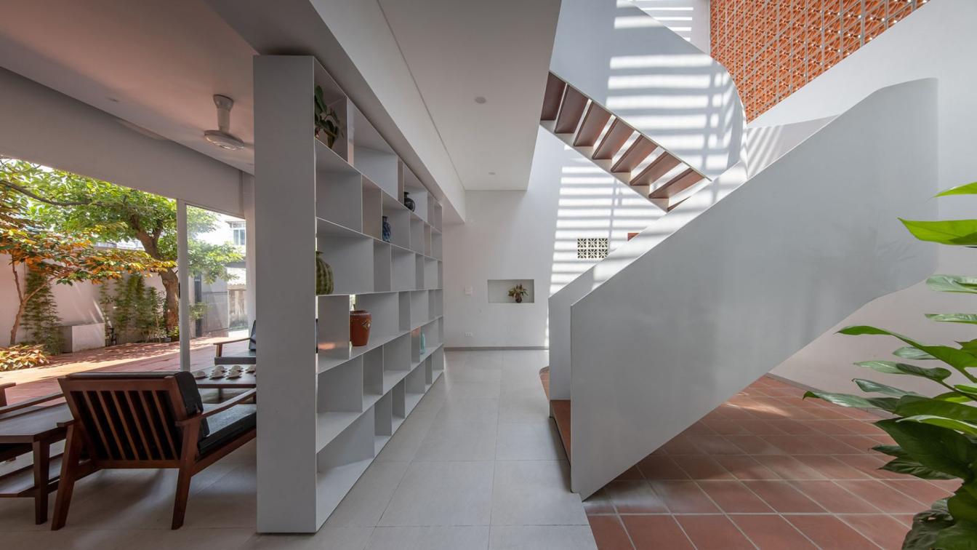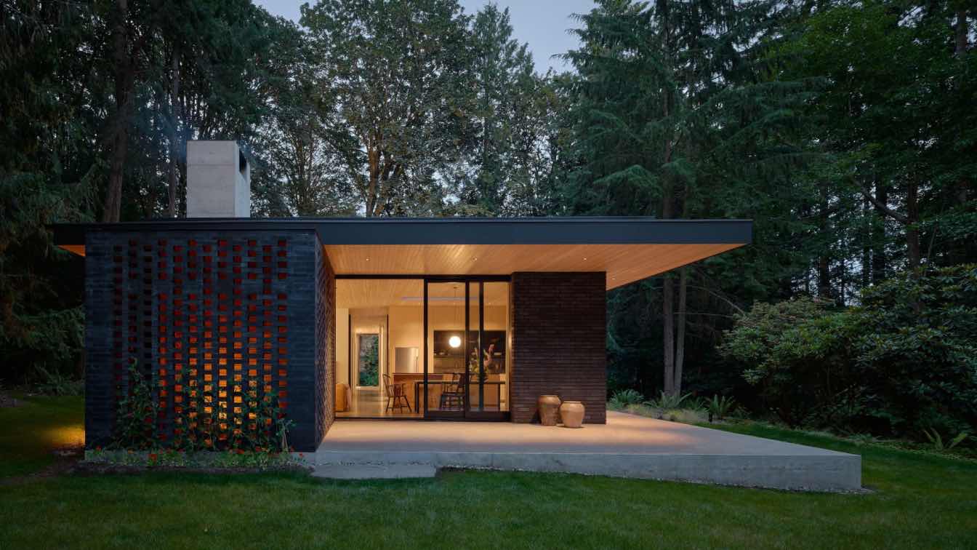Ruben Muedra Estudio De Arquitectura: CASA VERTICAL is located in a residential area on the northern outskirts of the municipality of Algemesí. The urban area where it is located is bordering agricultural land with predominantly citrus crops.
Project name
Casa Vertical
Architecture firm
Ruben Muedra Estudio De Arquitectura
Location
46680 Algemesí, Valencia, Spain
Photography
Adrián Mora Maroto
Principal architect
Rubén Muedra
Collaborators
Emilio Belda, Raúl García
Interior design
Rubén Muedra Estudio de Arquitectura
Civil engineer
Javier Muedra
Structural engineer
Emilio Belda
Typology
Residential › House
This is a housing project located in Colonia Condesa, Mexico City designed by the Módica Ledezma office. It arose from an impulse to seek opportunities within real estate development that would allow flexibility to promote the search for a new typology of housing that responded to the needs of the context.
Project name
Antonio Sola
Architecture firm
Módica Ledezma
Location
Condesa, Mexico City, Mexico
Principal architect
Hector Modica, Carlos Ledezma
Collaborators
Alejandra Angeles, Ariadna Barrientos, Emmanuel Ortiz, Rogelio Ledezma
Construction
Modica Ledezma
Typology
Residential › House
The distinctive feature of Valpo lies in the redesign of the "loft" concept. A new way of life and another way of living in the outskirts of the city. In its typology we generated flexible and fluid spaces and gave rise to a double-height kitchen. A giant window connects to the patio of each loft with grill and oven area. Its proportions allow abun...
Architecture firm
Estudio Montevideo
Location
Córdoba, Argentina
Photography
Gonzalo Viramonte
Principal architect
Project Manager: Ramiro Veiga, Marco Ferrari, Gabriela Jagodnik
Design team
Emilia Darricades, Clara Quinteros
Collaborators
Associated Studio: Pablo Dellatorre; Project Leader: Clara Fragueiro; Branding: Monotributo Club
Visualization
Estudio NOD
Material
Brick, concrete, glass, wood, stone
Typology
Residential › Houses
Estudio Montevideo: The project's approach focuses on the search for simplicity and authentic expression of materials, merging morphology and aesthetics in an architectural backdrop that contrasts the warmth of brick with the surrounding natural environment. These volumes are oriented outward, pouring their social spirit into a private courtyard of...
Architecture firm
Estudio Montevideo
Location
Córdoba, Argentina
Photography
Gonzalo Viramonte
Principal architect
Ramiro Veiga, Marco Ferrari, Gabriela Jagodnik
Design team
Emilia Darricades, Clara Quinteros, Ramiro Veiga (Project Manager), Clara Fragueiro (Project Leader)
Collaborators
Pablo Dellatorre (Associated Studio), Monotributo Club (Branding)
Visualization
Estudio NOD
Material
Brick, concrete, glass, wood
Typology
Residential › Housing
“The House of the 7 Patios” is located on a large plot of land in Funes, a town near Rosario that has experienced accelerated growth in recent years and is characterized by large plots of land with vegetation and low population density.
Project name
La casa de los 7 patios (The House of the 7 Patios)
Architecture firm
Arquitectura Spinetta
Location
Funes, Santa Fe, Argentina
Principal architect
Melina Spinetta
Collaborators
Graphic: Camila Barrera
Completion year
2019 - 2023
Structural engineer
Omar Morris
Landscape
Carolina Mosconi, Sebastián Ferlini
Construction
Sebastián Villagra
Material
Brick, concrete, glass, wood, stone
Typology
Residential › House
TAU Arquitetos: In the heart of the rural area of Southern Minas Gerais, on a plot embraced by a winding river, two pavilions emerge that seek to transcend the traditional concept of a house. It's not merely a space to inhabit internally, but rather to be lived symbiotically with the surrounding nature, from outside to inside.
Architecture firm
Studio Zanskar, TAU Arquitetos
Location
Itapeva, Minas Gerais, Brazil
Principal architect
Eduardo Kosovicz, Filipe Battazza, Raoni Mariano
Design team
Roger Marques
Collaborators
Isadora Stefani
Interior design
TAU Arquitetos
Structural engineer
Francisco Fernandes
Environmental & MEP
Francisco Fernandes
Landscape
Sergio Santana Paisagismo
Visualization
Studio Zanskar
Construction
Steel and Masonry
Material
Stone, Wood, Steel, Glass, Ceramic
Typology
Residential › House
The family house is based on the traditional three-room house structure with a contemporary approach that suitables for multi-generational families and tropical climates. The development of large cities attracts many people to work and live there, but their spirit always remains connected to their homeland.
Project name
The Grand House
Architecture firm
KM Architecture Office
Location
Vinh Tuong, Vinh Phuc, Vietnam
Principal architect
Tran Minh Phuoc
Typology
Residential › House
Located northwest of Seattle on the Kitsap Peninsula a few blocks up from a small beach town, this residence takes its place on a cherished piece of family property. On a secluded wooded site, the new structure grounds itself to the earth with its approach to material and form.
Location
Kitsap Peninsula, WA USA
Design team
Jon Gentry AIA, Aimée O’Carroll ARB, Yuchen Qiu
Civil engineer
J Welch Engineering
Structural engineer
SSF Engineers
Construction
Sparrow Woodworks, Jon Gentry AIA / Lydia Ramsey
Material
Brick, concrete, glass, wood, stone
Typology
Residential › House

