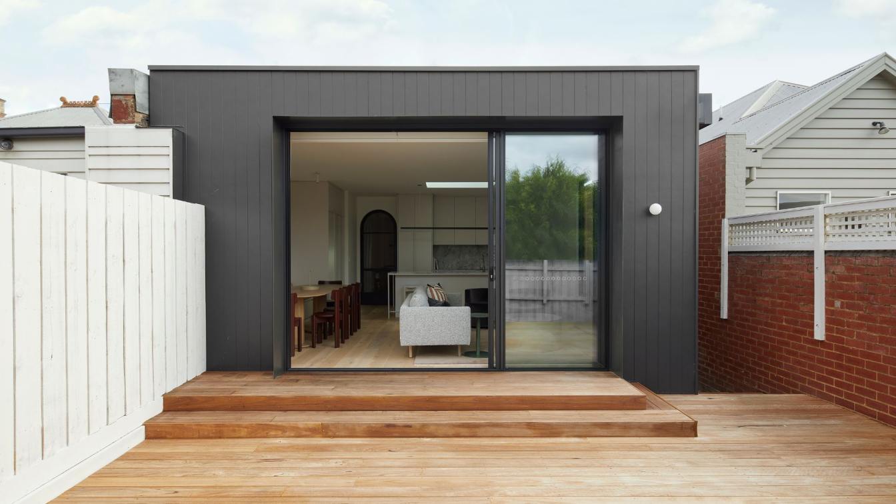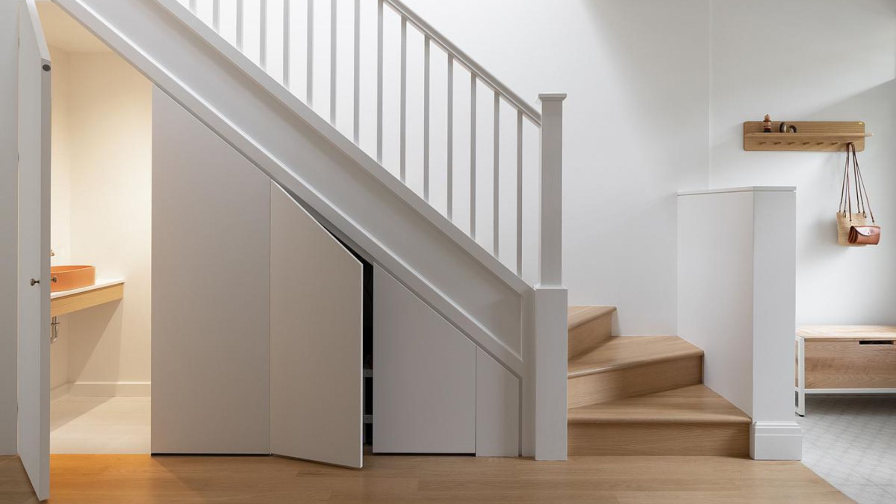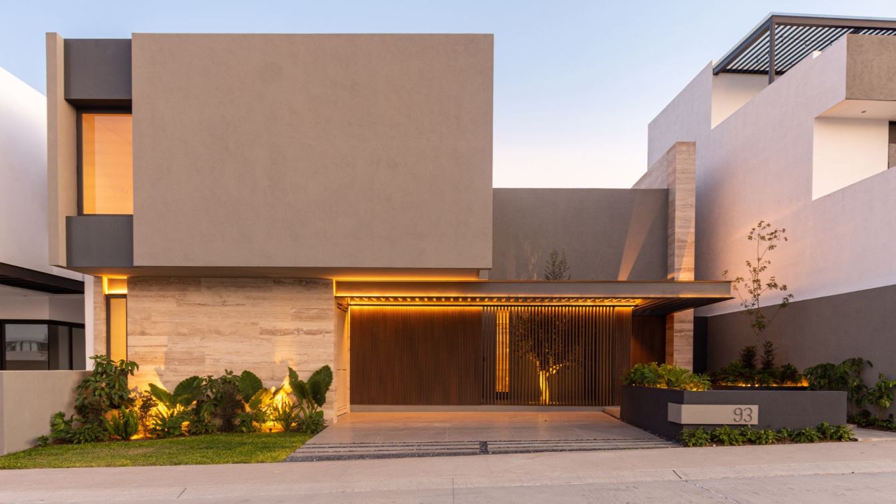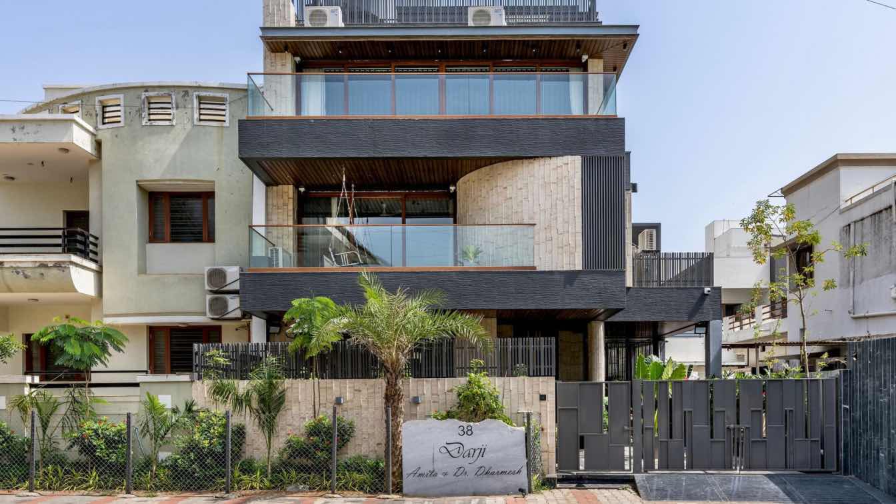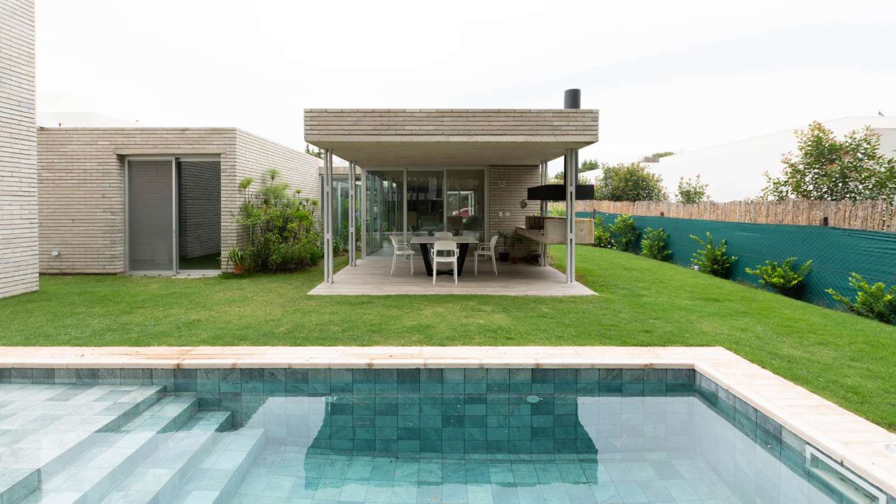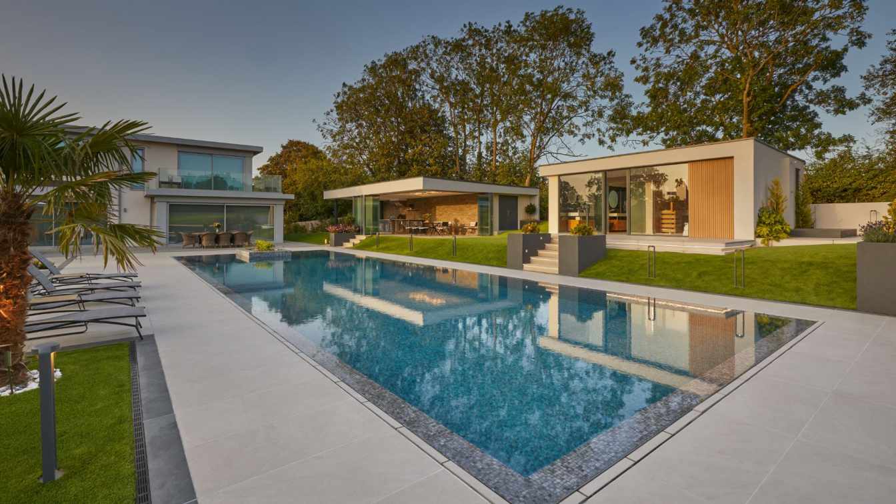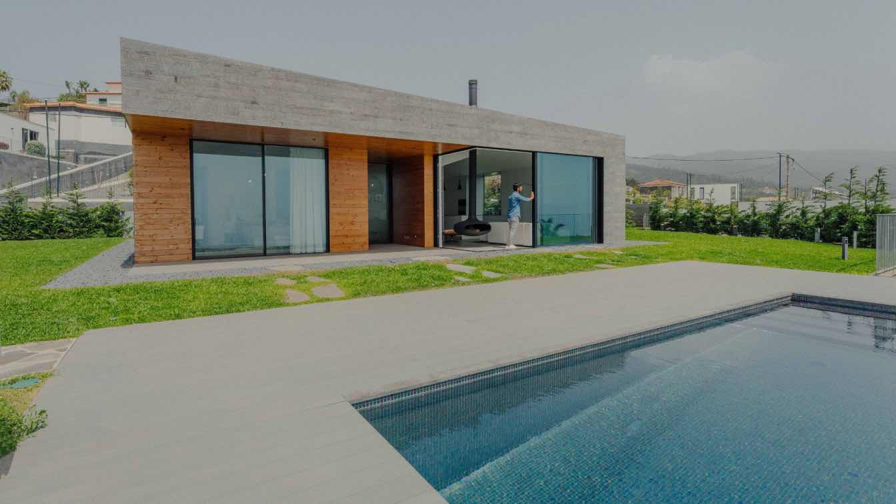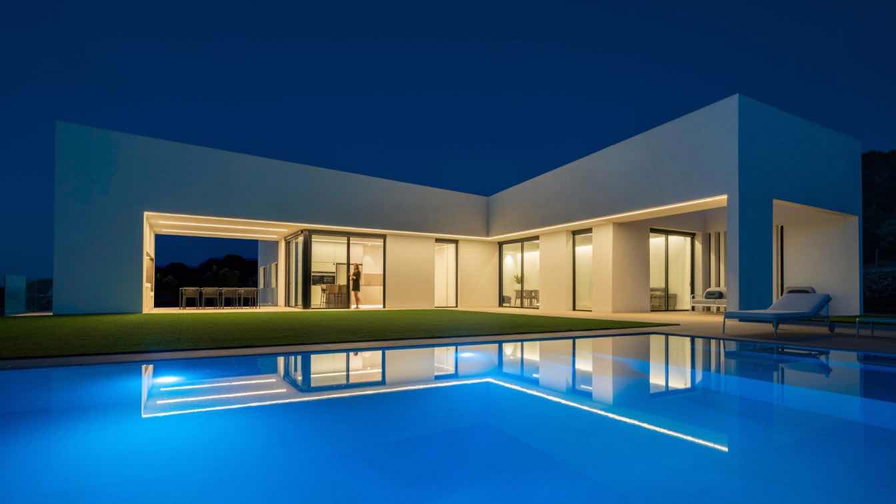Richmond Hill House is an exercise of rejuvenation. The surrounding Richmond area is steeped in a vibrantly restored architectural history that pays homage to its heritage roots, whilst also looking forward through the often eclectic and contemporary emerging design language of an inner-city Melbourne suburb.
Project name
Richmond Hill House
Architecture firm
By Mysa
Location
Richmond, Melbourne, Victoria 3121, Australia
Completion year
November 2023
Structural engineer
Maurice Farrugia & Associates Pty Ltd
Construction
Stevens Waters Building
Typology
Residential › House
At the vibrant heart of Plateau Mont-Royal, a once neglected duplex, transformed by the determination of its new occupants, emerges like a phoenix from the ashes of its past. It was nothing but a forgotten and forsaken space, but today, it embodies resilience and rebirth.
In this bustling urban environment, the modernized family finds refuge.
Project name
Maison Boyer
Architecture firm
Le Borgne Rizk Architecture
Location
Montréal, Québec, Canada
Principal architect
Sophie Le Borgne, Amani Rizk
Interior design
Le Borgne Rizk Architecture
Lighting
Luminaires Authentik
Supervision
Le Borgne Rizk Architecture
Construction
Construction N. Deslauriers
Typology
Residential › Row House
Within a housing development north of the city of Aguascalientes, on a 290 m² plot, O+S is located. A single-family residence with a program for a family of 2 members, who were looking for privacy to the outside and a project where the essential spaces were on the ground floor, thinking of future age.
Architecture firm
EFE Arquitectos
Location
Aguascalientes, Mexico
Principal architect
Mario Ocampo, Francisco Cardona
Material
Concrete, Wood, Glass, Steel
Typology
Residential › House
Architect Vihar S Fadia has brought to life a luxurious three-story bungalow in Ahmedabad, seamlessly blending modern design elements with functional elegance. Set on a 4000-square-foot plot, this residence embodies the epitome of sophisticated living, tailored to meet the client's desire for both opulence and practicality.
Project name
Dr. Dharmesh Darji Villa
Architecture firm
Vihar Fadia Architects
Location
Ahmedabad, Gujarat, India
Photography
Inclined Studio
Principal architect
Vihar Fadia
Interior design
Vihar S Fadia
Structural engineer
Gyayak Bhuta
Environmental & MEP
Vaidik Patel
Lighting
Genesis Enterprise
Material
Concrete, wood, glass
Typology
Residential › House
Upon arriving at the place where the house was going to be located, the backdrop was very impressive. A curtain of pine trees was located at the end of the lot, creating a background with a natural landscape that provides privacy to the home. This is how the idea of a party was born, generating a central void that would allow the views towards the...
Architecture firm
A+R Mondéjar Arquitectos
Location
Villa Allende, Córdoba, Argentina
Photography
Juan Cruz Paredes
Collaborators
Paula Aymar, Anodal, Ferrocons, Peusso, Domun Johnson, Instaglass, Giunta Muebles, Indigo Iluminación
Construction
Gonzalo Cesar
Typology
Residential › House
Luxury designers Studio Anqet have reimagined a contemporary countryside residence, transforming it into a serene haven for a dynamic and sociable family. The ambitious project includes a lavish spa building, a spacious BBQ area complete with an indoor-outdoor living terrace, a sizable swimming pool and biophilic landscape design. These elements ha...
Project name
Luxury Home Spa & Outdoor Retreat
Architecture firm
Studio Anqet
Location
Much Hadham, England
Construction
Foursquare Design & Build
Typology
Residential › House
In Prazeres's serene landscape, an architect-client collaboration gave rise to a distinctive vacation home that defies the conventional volumes that surround it. Tasked with creating a unique retreat by an investor with a taste for development opportunities, creativity was put to use to navigate challenges to deliver a standout residence that refle...
Project name
Casa Prazeres
Architecture firm
Atelier Ornelas
Location
Prazeres, Madeira, Portugal
Photography
Woodland Studio
Principal architect
André Ornelas Gonçalves
Collaborators
Juvenal Gonçalves
Construction
Vicente Vieira Construção Civil, Lda.
Typology
Residential › House
On the outskirts of the urban area of Canals and surrounded by olive and citrus groves, a house is designed based on the principles of a traditional typology that respects the place where it is located.
Project name
Casa De Los Vientos (Wind House)
Architecture firm
Ruben Muedra Estudio De Arquitectura
Location
46650 Canals, Valencia, Spain
Photography
Adrián Mora Maroto
Principal architect
Rubén Muedra
Collaborators
Emilio Belda
Interior design
Rubén Muedra Estudio de Arquitectura
Civil engineer
Rubén Clavijo
Structural engineer
Emilio Belda
Construction
Industrias Montesa Parra 2015 SL
Typology
Residential › House

