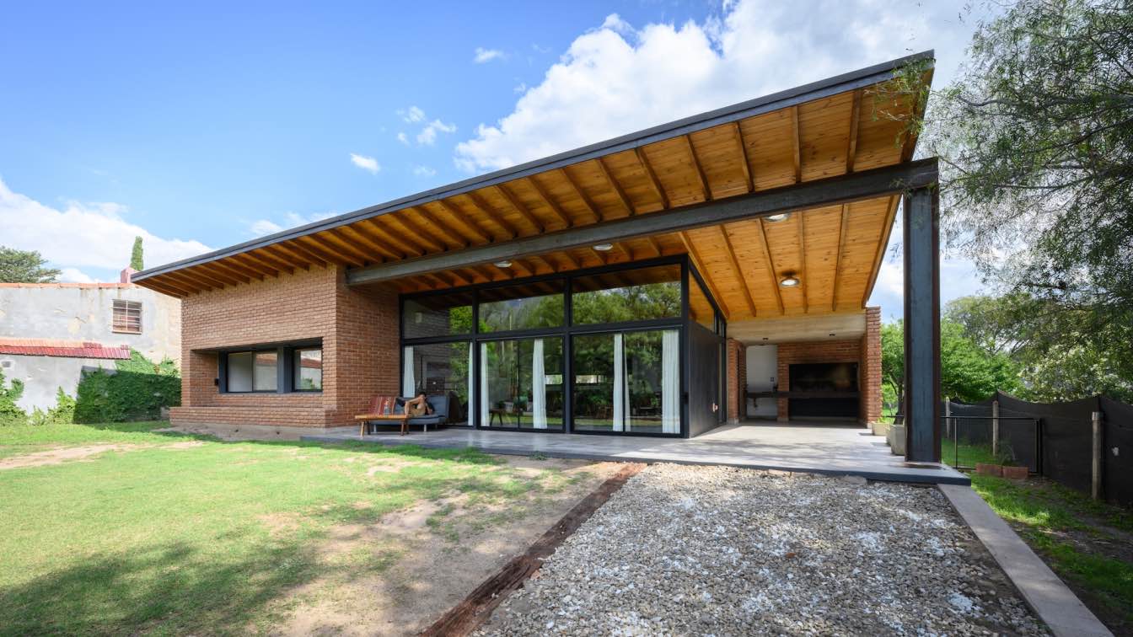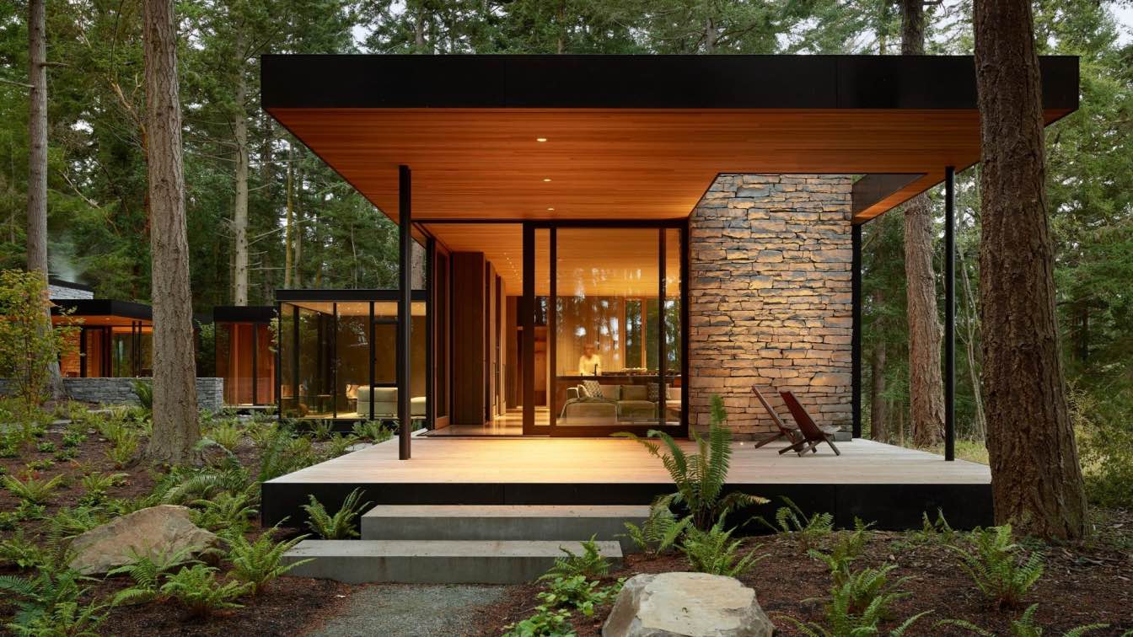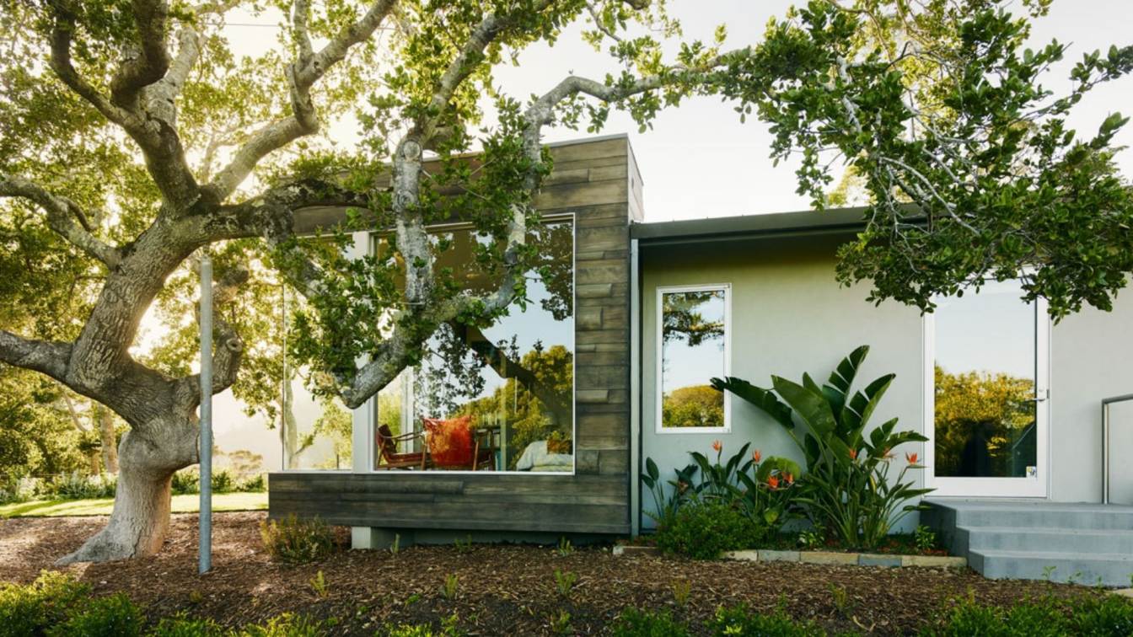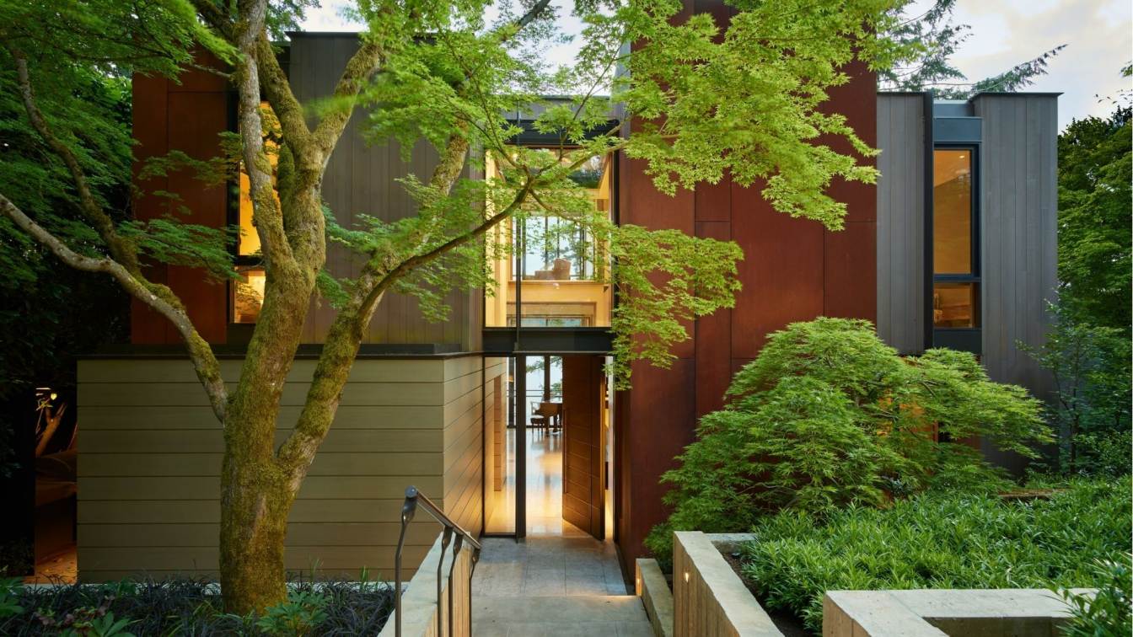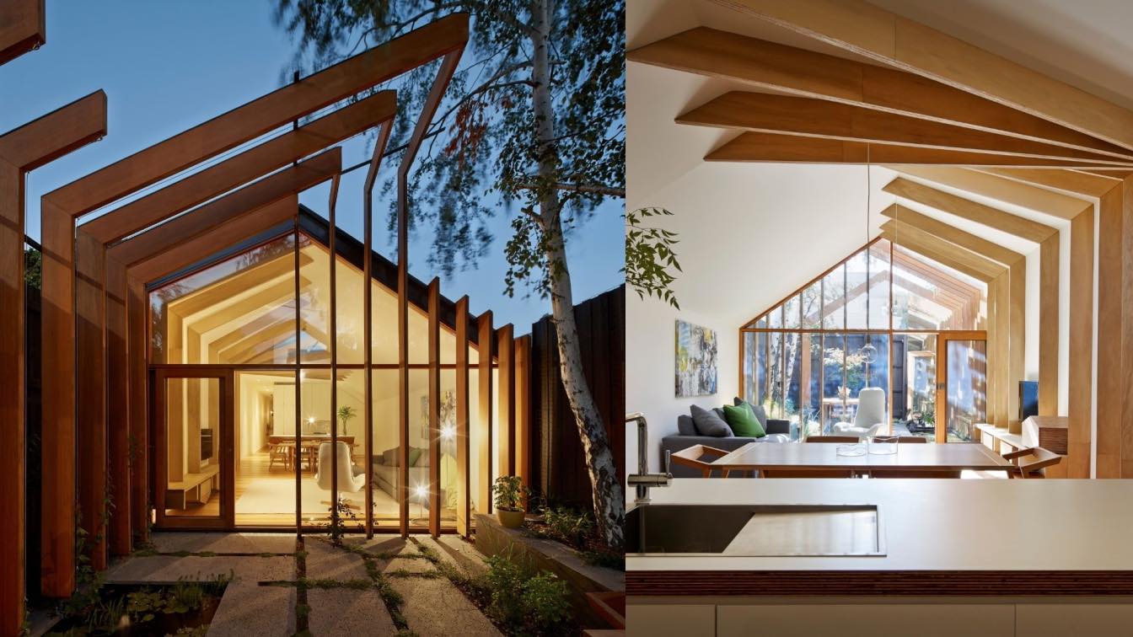An artist and an avid gardener/yoga enthusiast, the Mill Valley Cabins residents were looking to situate their growing retirement pursuits in spaces that would capture the imagination. The steeply sloping site that had long been their home offered seclusion and inspirational views within a woods of impressive pines and redwoods
Project name
Mill Valley Cabins
Architecture firm
Feldman Architecture
Location
Mill Valley, California, USA
Structural engineer
Yu Strandberg Engineering
Environmental & MEP
Geotechnical Engineer: Miller Pacific Engineering Group
Landscape
Green Roof and Landscape Designed by Jori Hook
Material
Wood, Glass, Metal
Typology
Residential › House
Recently we were given the opportunity to design a home with ageing in place at the forefront thanks to two design-loving and passionate clients who were ready to sell up their family home and move closer to Mt Eliza village.
Project name
Mt Eliza House
Architecture firm
BENT Architecture
Location
Mount Eliza, Victoria, Australia
Photography
Tatjana Plitt
Design team
Paul Porjazoski, Rob Chittleborough, Merran Porjazoski, Michael Germano, Tilde Sheppard
Interior design
BENT Architecture
Structural engineer
Marcon & Tedesco O'Neill P/L
Construction
Bede Debenham
Material
Stone, Wood, Concrete, Glass, Steel
Typology
Residential › House
A luxuriant forest of Jeffrey and sugar pine mixed with white and red fir covers this two acre site at roughly 6,300 feet above sea level in the Martis Valley near the north shore of Lake Tahoe. Gently sloped, the site falls toward the south with views to the Northstar California ski resort.
Project name
Forest House
Architecture firm
Faulkner Architects
Location
Truckee, California, USA
Photography
Joe Fletcher Photography
Design team
Gregory Faulkner, Principal. Breanne Penrod, Project Manager
Interior design
Rory Torrigiani, Natalie Zirbel
Civil engineer
Shaw Engineering
Structural engineer
CFBR Structural Group
Environmental & MEP
Sugarpine Engineering (Mechanical Engineer), Sugarpine Engineering (Electrical Engineer), Collaborators NV5 (Geotechnical Engineer)
Lighting
Faulkner Architects
Construction
Glennwood Mountain Homes
Typology
Residential › House
Casa Amigo is located in a residential area of the city of Villa de Merlo, San Luis. It is a house for permanent residency which was designed for a friend who is passionate about gastronomy, folk music, and mountainous landscape.
Architecture firm
Estudio Mono
Location
Merlo, San Luis, Argentina
Photography
Gonzalo Viramonte
Principal architect
Ivan Baez, Alejandro Alaniz, Christian Barrera
Design team
Ivan Baez, Alejandro Alaniz, Christian Barrera, Patricio Cuello
Built area
126 m² covered and 66 m² semi-covered
Structural engineer
Sara Boccolini
Material
Brick, Wood, Concrete, Glass, Steel
Typology
Residential › House
Located on a rural site on Whidbey island, a local family sought a new home and retreat on their family farm. Out of respect for turn-of-the-century agricultural buildings on the property, the home tucks into the edge of a densely forested hillside, overlooking chicken sheds, a weathered red barn, cattle fields, and a fishing pond.
Project name
Whidbey Island Farm Retreat
Architecture firm
mwworks
Location
Whidbey Island, Washington, USA
Design team
Steve Mongillo, Drew Shawver, Eric Walter, Briony Walker, Suzanne Stefan
Structural engineer
PCS Structural Solutions
Landscape
Kenneth Philp Landscape Architects
Construction
Dovetail General Contractors
Material
Wood, stone, Glass, Metal
Typology
Residential › House
Ranch Dressing in Mill Valley, California is a residential transformation by Oakland-based Buttrick Projects Architecture+Design. The remodel takes the form of a series of volumes that inserted at the perimeter of this '60s-era boomerang shaped home to remedy the staid quality of the previous interior geometry and make the landscape more tangible f...
Project name
Ranch Dressing
Architecture firm
Buttrick Projects Architecture+Design
Location
Mill Valley, California, USA
Collaborators
NRG (Energy Compliance)
Interior design
Gary Hutton Design
Structural engineer
FTF Engineering
Construction
Cuttle Construction
Typology
Residential › House
Originally built as a modest beachfront cabin in the 1960s, and subsequently modified through a series of piecemeal renovations, by the time our client acquired the house its design integrity had long ceased to exist. The forested property, however, was ideally suited to the creation of a quiet refuge with direct connections to nature.
Project name
Lakeside Residence
Architecture firm
Graham Baba Architects
Location
Mercer Island, Washington, USA
Design team
Brett Baba, design principal. Francesco Borghesi, project team. Noreen Shinohara, project team
Collaborators
Geotech Consultants (geotechnical engineer)
Interior design
Terry Hunziker
Structural engineer
Carissa Farkas
Landscape
Rich Haag and Associates / Anne James Landscape Architect
Construction
Lockhart Suver
Material
Polished concrete and stone, cirussed rift white oak wood, fumed oak floors, and blackened steel
Typology
Residential › House
The brief was to create new Living spaces, relocate the kitchen and bathroom and improve access to natural light. The functional requirements of the client were simple. The only particular requirement was to find a place in the design for 3 tapestries that her mother had made.
Project name
Cross-Stitch House
Architecture firm
FMD Architects
Location
Melbourne, Victoria, Australia
Photography
Peter Bennetts
Material
Wood, Glass, Metal
Typology
Residential › House

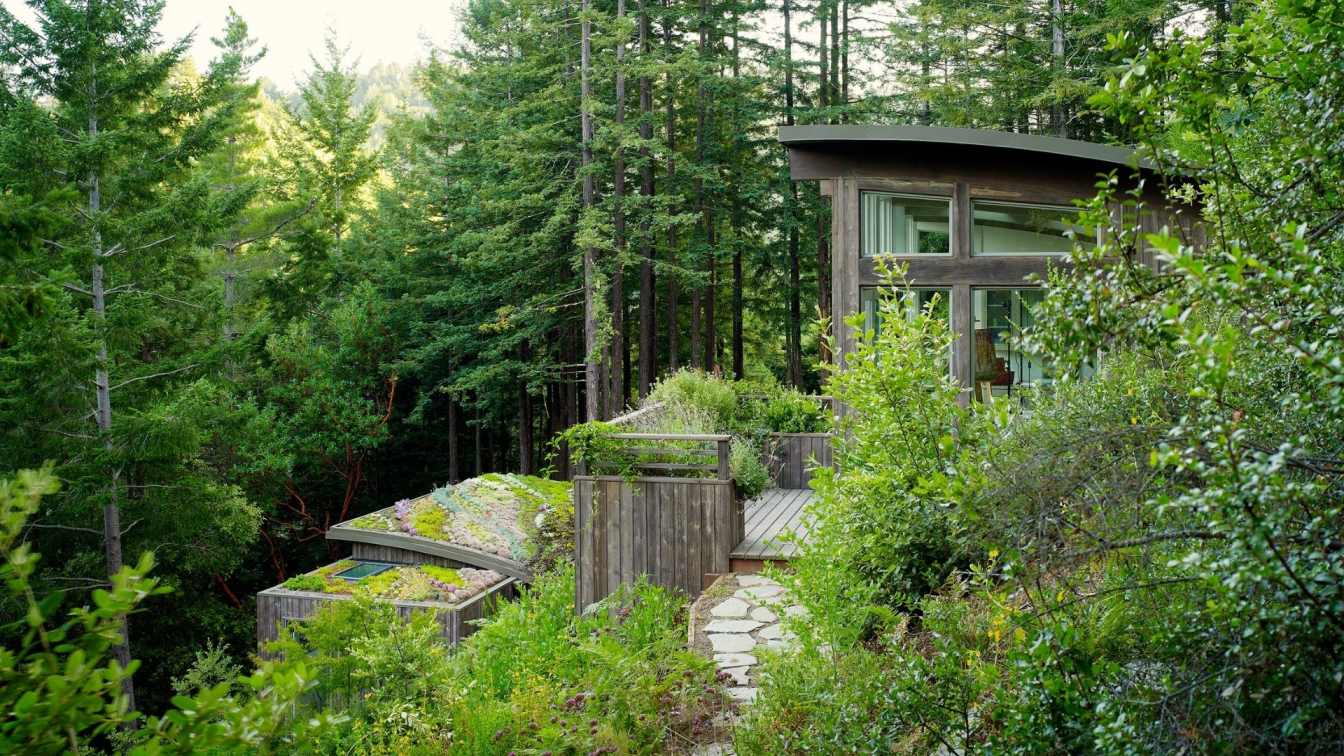
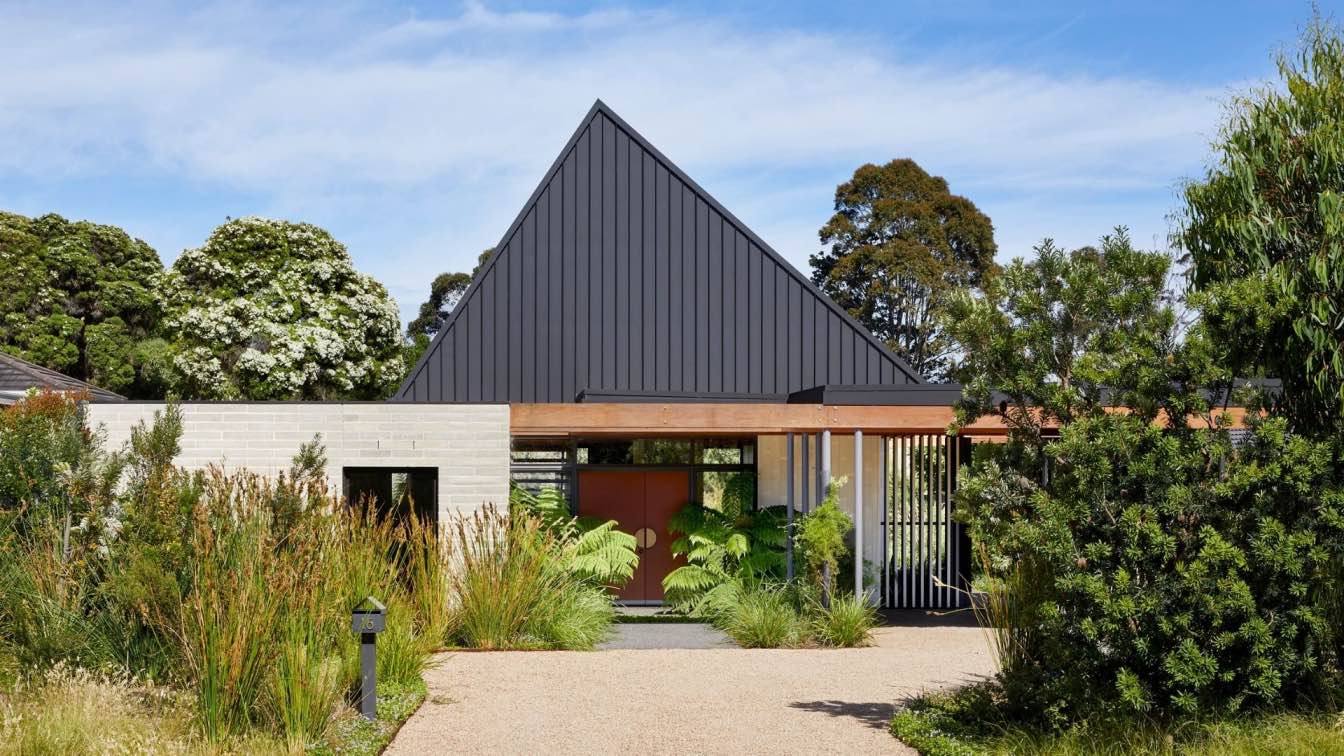
-(1).jpg)
