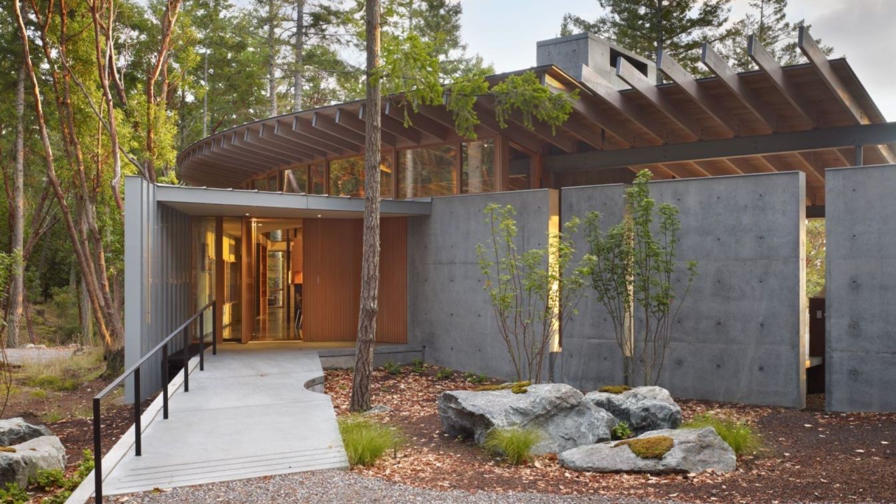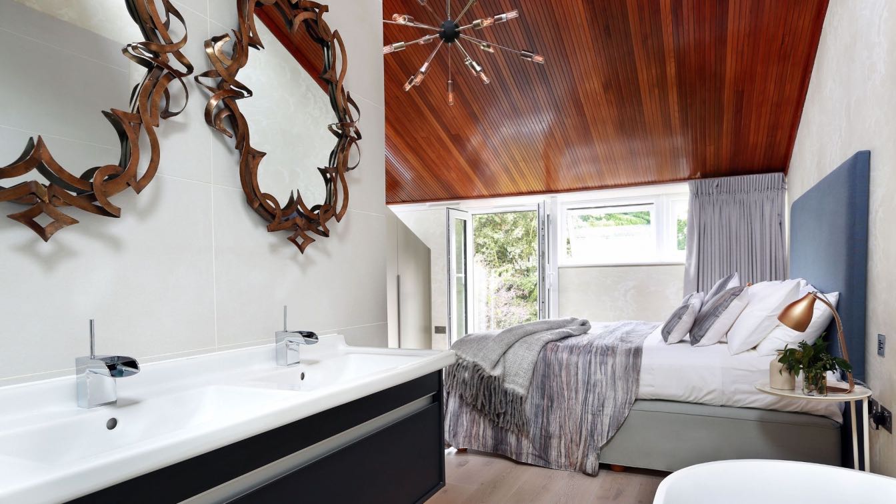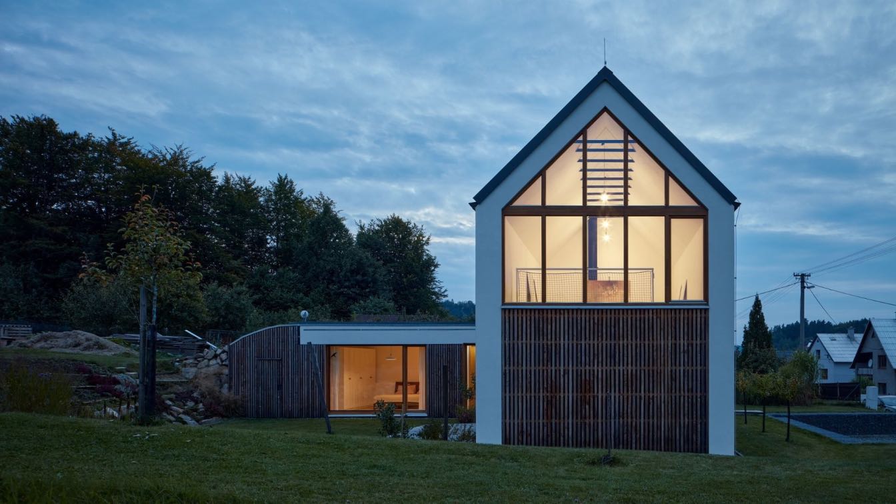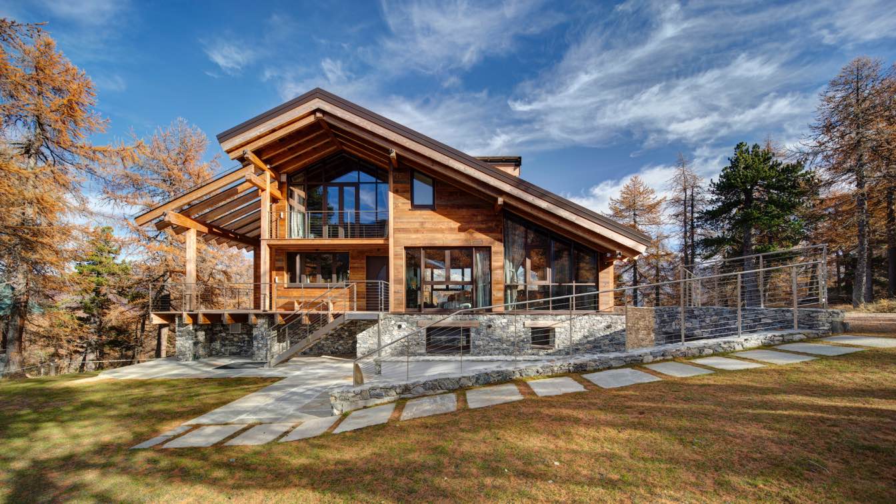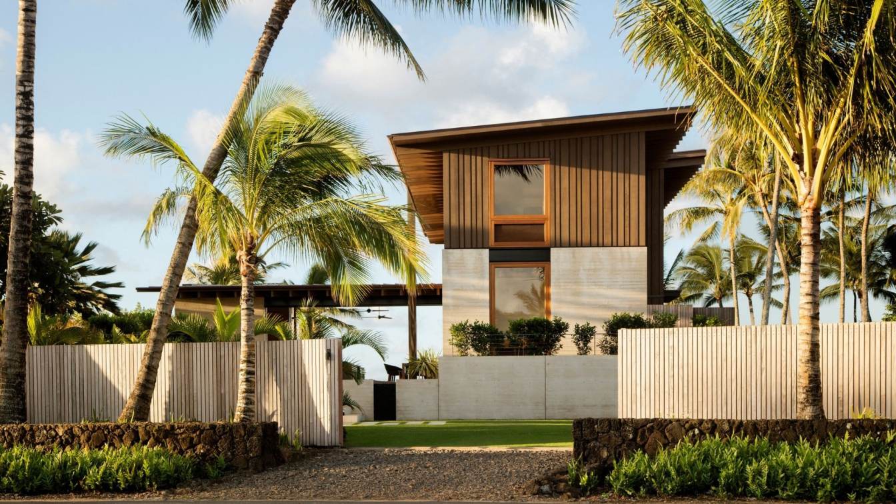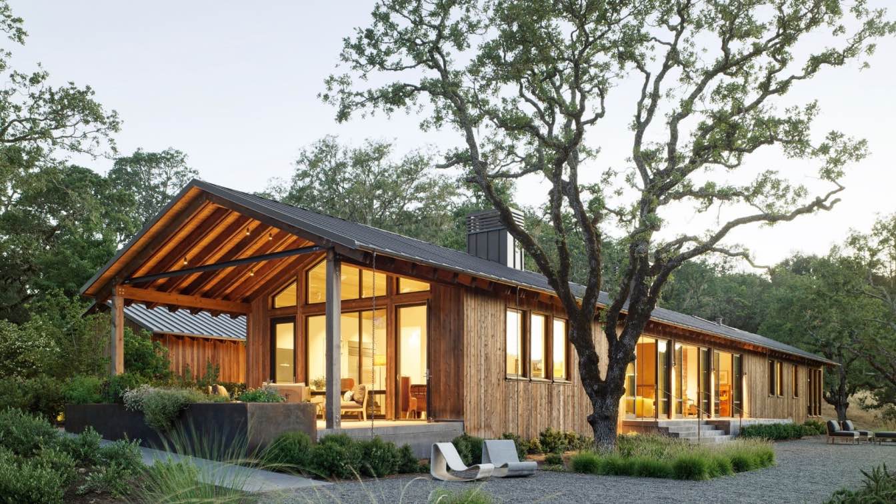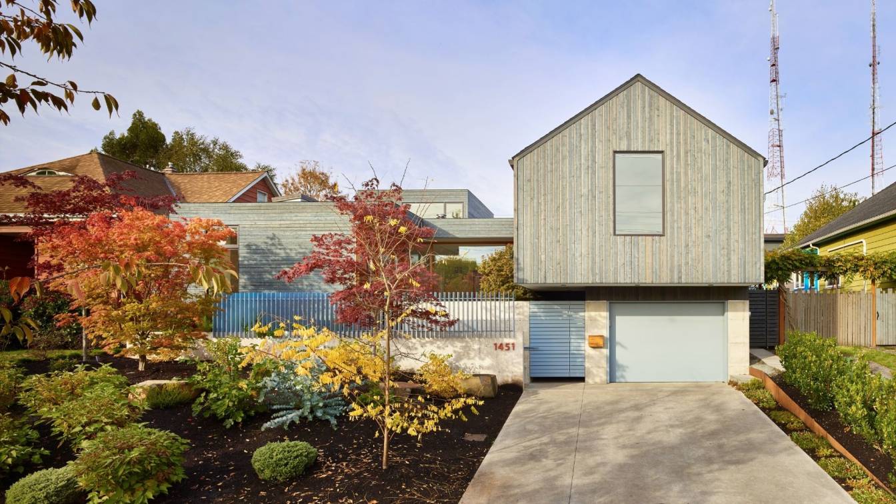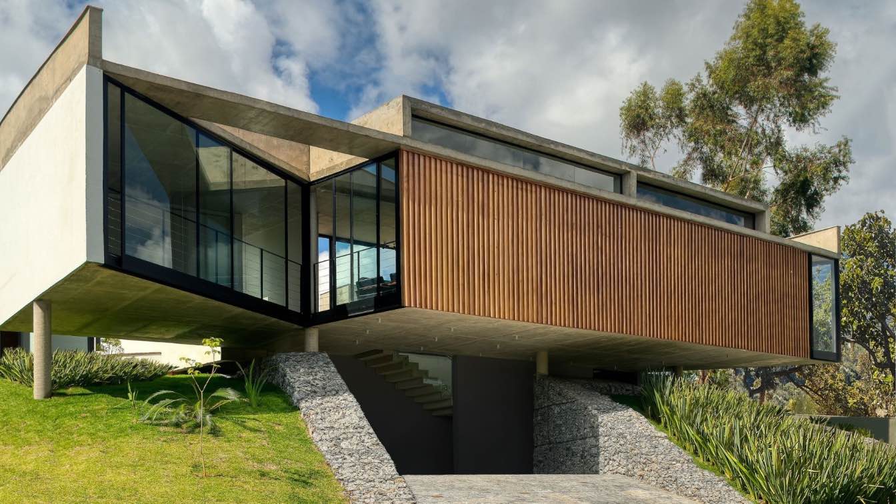Heliotrope Architects designs Suncrest, an idyllic island retreat on Orcas Island, which is part of the San Juan Islands archipelago that sits in the Salish Sea/Strait of Juan de Fuca between the USA and Canada.
Project name
Suncrest Residence
Architecture firm
Heliotrope Architects
Location
Orcas Island, Washington, USA
Photography
Sean Airhart, Benjamin Benschneider. Video by Juan Benavides/Filmatica
Interior design
Heliotrope Architects with the Owners
Structural engineer
Swenson Say Faget
Lighting
Heliotrope Architects
Material
Concrete, Wood, Glass, Steel and Zinc
Typology
Residential › House
LLI Design completed a full interior design, interior architecture, architectural, lighting and landscape design scheme for this mid century townhouse in Highgate, London. The project won Best Interior Design, Private Residence London, in the highly competitive United Kingdom Property Awards.
Architecture firm
LLI Design
Location
Highgate, London, United Kingdom
Interior design
LLI Design
Environmental & MEP
Pegasus Property & Pegasus Automation
Landscape
Levene Landscapes
Supervision
Pegasus Property
Visualization
Vectorworks, SketchUp, Adobe Photoshop
Construction
Pegasus Property
Typology
Residential › House
A simple house on the border between buildings and landscape which provides a background for the creation and life of the owners. Premek´s land looked like a nice peaceful meadow under the forest but the whole thing looked easier than it actually was. The land lies on the border of the third and fourth zones of the Beskydy Protected Landscape Area.
Project name
House for a Photographer
Architecture firm
ValArch ateliér
Location
Valašská Bystřice, Czech Republic
Principal architect
Tomáš Jalůvka, Tomáš Kašík, Lenka Jalůvková
Material
Wood, Wood fibre, Faux concrete wall, MDF, Glass
Client
Přemysl Jurča, Tereza Jurčová
Typology
Residential › House
On the north-western Italian Alps, amid the lakes and solitary peaks of the Vialattea area, rises one of the most evocative landscapes in Piedmont, the Monti della Luna, or "mountains of the moon", named for the lunar-like terrain. The magnificent scenery is like something out of a fairy-tale with its numerous valleys and mountains: ideal for trips...
Project name
Andromeda / Moontain House
Architecture firm
Gruppo Building, Boffa Petrone & Partners
Location
Sagnalonga - Comune di Cesana Torinese, Italy
Photography
Piero Ottaviano
Collaborators
Ad83 Court Architettura, Abitare Legno, Elio Sereno Home
Interior design
Boffa Petrone & Partners
Civil engineer
Gruppo Building, Boffa Petrone & Partners
Structural engineer
Gruppo Building, Boffa Petrone & Partners
Environmental & MEP
Gruppo Building, Boffa Petrone & Partners
Landscape
Gruppo Building, Boffa Petrone & Partners
Lighting
Gruppo Building, Boffa Petrone & Partners
Visualization
Gruppo Building, Boffa Petrone & Partners
Tools used
AutoCAD, Blender, Adobe Lightroom, Adobe Photoshop
Construction
Gruppo Building
Typology
Residential › House
Hale Nukumoi is the quintessential Hawaiian beach retreat: open and casual—the opposite of fussy. Set amidst mature palm trees, the complex is ready-made for family and friends. Composed of a main house and guest house, the site features a large yard and pool, as well as beach access. An indoor/outdoor lifestyle is exemplified by the home’s airy de...
Project name
Hale Nukumoi
Architecture firm
Walker Warner Architects
Photography
Matthew Millman
Principal architect
Greg Warner, AIA
Design team
Senior Project Manager: Thomas Clapper. Architectural Staff: Aaron Zube, Rob Campodonico, Philip Viana
Interior design
Stone Interiors
Structural engineer
GFDS Engineers
Environmental & MEP
Geothermal Engineer: JPB; Engineering Mechanical Engineer: Mark Morrison PE
Landscape
Lutsko Associates
Construction
R.S. Weir General Contracting
Typology
Residential › House
The structures are simple and straightforward, reminiscent of the ranches, farms and vineyards that typify the Anderson Valley north of San Francisco. The hillside setting is populated with oaks and madrone trees. The siting of the house strikes a balance between taking advantage of views while also avoiding the ambient noise from a nearby road.
Project name
Blue Oaks Residence
Architecture firm
Richard Beard Architects
Location
Geyserville, Sonoma County, California, USA
Photography
Matthew Millman
Lighting
Hiram Banks Lighting Design
Construction
Precision Builders
Material
Wood, Concrete, Glass, Metal
Typology
Residential › House
When a young couple approached Heliotrope Architects and asked them to design a home with an art studio inside, all parties sat around the table contributing ideas – some atypical.
Project name
Artist Residence
Architecture firm
Heliotrope Architects
Location
Seattle, Washington, USA
Photography
Benjamin Benschneider
Principal architect
Mike Mora
Collaborators
Energy Consultant : 360 Analytics; Geotechnical Engineer : Pan Geo Inc
Structural engineer
Swenson Say Faget
Construction
Dovetail General Contractors
Typology
Residential › House
The 7 Patios House is located in a private condominium in Nova Lima, Brazil. The site has a slight slope, no vegetation, and is located close to the condominium limits. Right outside this limit is a highway. The noise from cars can be heard from inside the land. Right in front of the land, across the highway, a factory can be seen, so the best view...
Project name
7 Pátios House
Architecture firm
Tetro Arquitetura
Location
Nova Lima, Minas Gerais, Brazil
Photography
Gustavo Xavier
Principal architect
Carlos Maia, Débora Mendes, Igor Macedo
Collaborators
Laura Georgia Rodrigues Layoun, Natália Castro, Déborah Martins
Structural engineer
M Estruturas
Environmental & MEP
Daisy Fernanda de Souza
Construction
Fábio Soares
Material
Concrete, glass, steel, wood, stone
Typology
Residential › House

