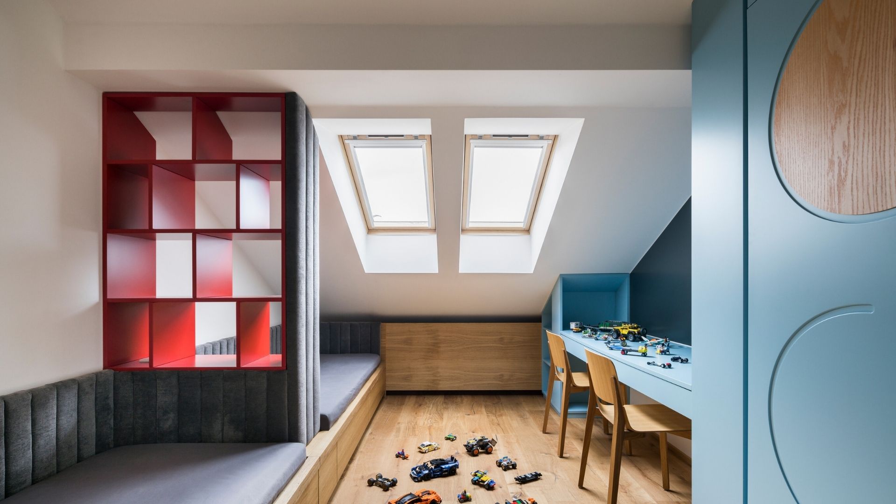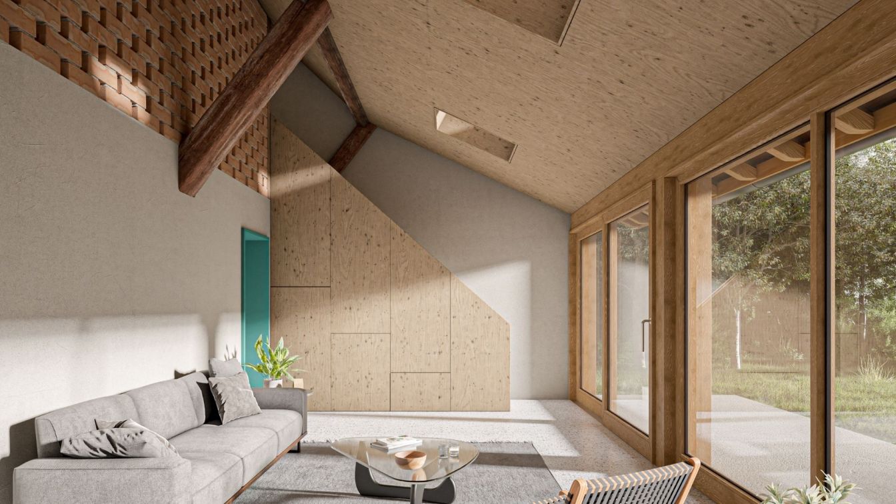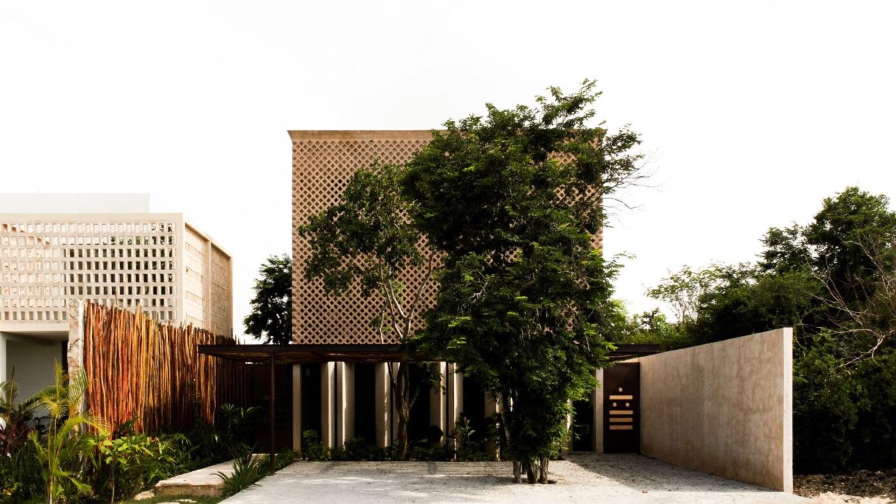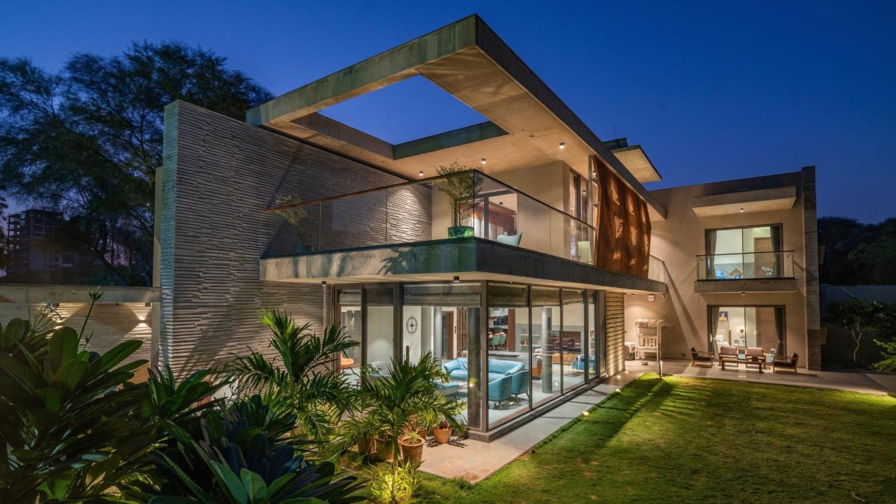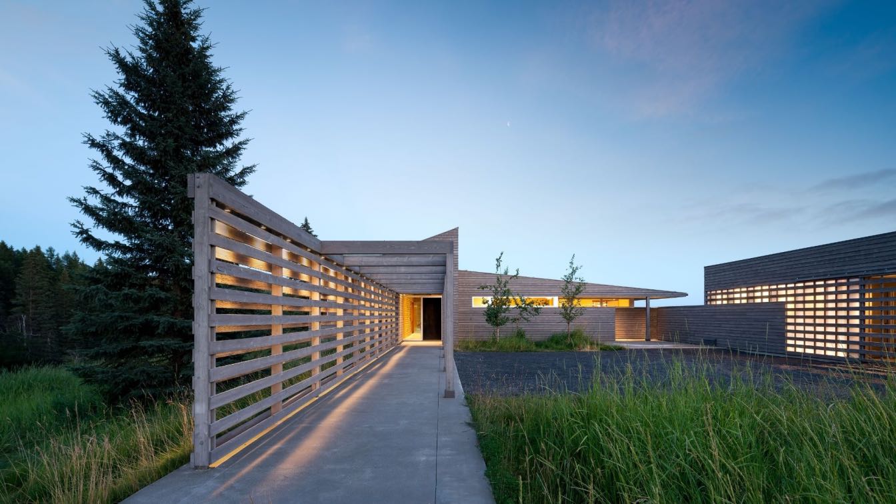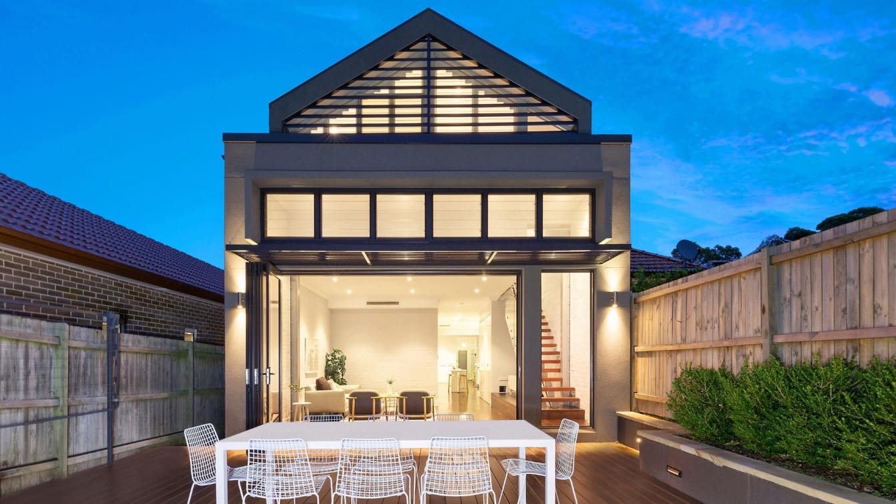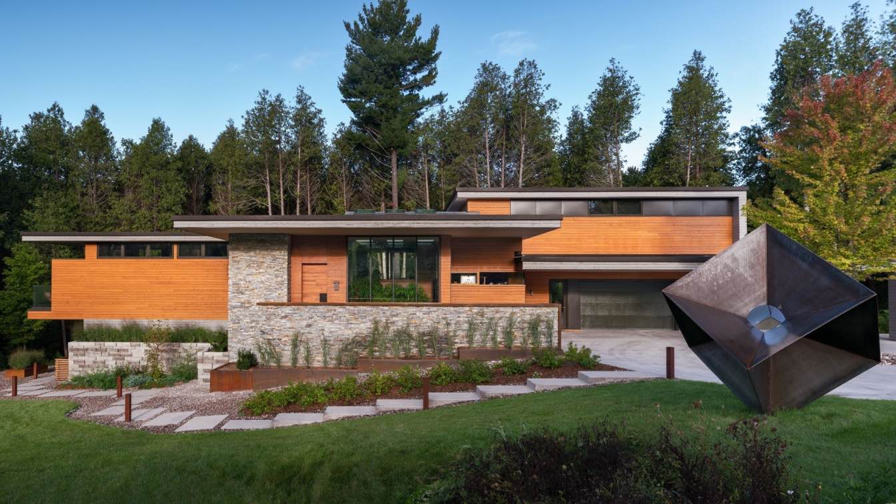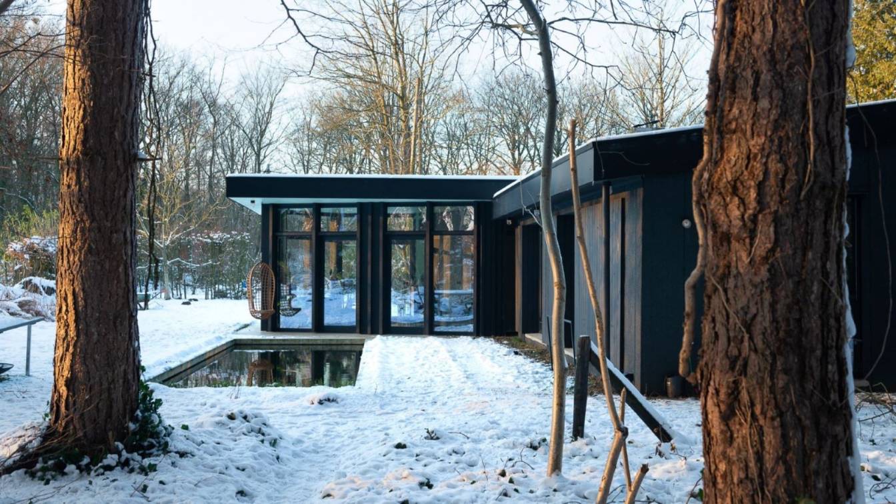The number sixty-nine is more than a sexually coded reference, which was not the inspiration for designing this space. However, neither the number sixty-nine nor the colors used are random. The inspiration for the interior and its numeric theme were paintings.
Architecture firm
No Architects
Location
Prague 3 – Žižkov, Czech Republic
Photography
Studio Flusser
Principal architect
Jakub Filip Novák, Daniela Baráčková, Ján Šefčík
Construction
Contractor: CZ interiéry
Material
Oak floor, ceramic tiles, lacquered MDF, oak veneer, stone
Typology
Residential › House
Renovation of a protected farm’ annex dating from the 19th century located in Montagny-les-Monts in Fribourg township.
This village is part of a region that was long known for its tobacco growing.
Project name
La Tabatière
Architecture firm
Noue Studio
Location
1774 Montagny-les-Monts, Switzerland
Principal architect
Noue Studio
Collaborators
Elise Rossier, Camille Boldt
Interior design
Noue Studio
Visualization
Noue Studio
Tools used
ArchiCAD, Blender, Octane Render, Adobe Lightroom
Material
Wood, bricks, terrazzo made of local stones
Typology
Residential › House
A single-family house in Merida, Mexico. Sited 20 kilometers south of the coastline inside a suburban neighborhood. Rain and high temperatures throughout most of the year; average humidity ranges from 90-70%. This 365 square meter home was completed in mid-2021.
Architecture firm
Fábrica Móvil
Photography
Juan Pablo Baeza Magaña
Principal architect
Juan Pablo Baeza Magaña
Collaborators
Beta Studio, Ferrum, Alupremier
Interior design
Juan Pablo Baeza Magaña
Environmental & MEP
Benjamín Mis
Landscape
Juan Pablo Baeza Magaña
Supervision
Juan Pablo Baeza Magaña
Tools used
AutoCAD, Adobe Photoshop, Adobe Lightroom
Construction
Ricardo Gómez, Manuel Pérez, Hernildo Koyoc
Material
Chukum, Steel, Wood, Ecocrete
Typology
Residential › House
The Hover House sits in a newly developing area of Ahmedabad in a plot size of about 7600 sft. The plot is North facing and rectangular in shape. Having a private bungalow on it's eastern side and an open plot on it's western side, the plot is sandwiched in between. This placement of spaces lead us to plan a house that opens up to a garden on its n...
Project name
The Hover House
Architecture firm
VPA Architects
Location
Ahmedabad, Gujarat, India
Photography
Inclined Studio
Principal architect
Ronak Patel, Jinal Patel, Naiya Patel
Design team
Ronak Patel, Jinal Patel, Naiya Patel
Collaborators
Noya, Ujjwal ben for Textile Design
Interior design
Naiya Patel
Civil engineer
Vishal Pate
Structural engineer
R G Upadhyay
Lighting
Light Interio, Vicky Ahuja
Material
Concrete, Wood, Glass, Steel
Typology
Residential › House
Located on 35 acres outside of Whitefish Montana, the Stillwater residence sits at the edge of a field along the Stillwater River. Meant as a second home for quiet retreats as well as larger gatherings, eventually the clients plan to move in permanently to take advantage of the scenery, outdoor activities, and remoteness of the rural site.
Architecture firm
Prentiss + Balance + Wickline Architects (pbwarchitects.com)
Location
Whitefish, Montana, USA
Photography
Andrew Pogue (andrewpogue.com)
Principal architect
Tom Lenchek (principal architect)
Design team
Kelby Riegsecker (project architect)
Structural engineer
Harriott Valentine Engineers (harriottvalentine.com)
Landscape
Allworth Design (allworthdesign.com)
Construction
Denman Construction (denmanconstruction.com)
Material
Wood siding, concrete floors
Typology
Residential › House
Proving that well-designed home renovations are more cost-effective than moving, the latest home project by Sandbox Studio turns a 2.5-bedroom 1920s bungalow into a light-filled 4-bedroom family home.
Project name
Maison de Famille
Architecture firm
Sandbox Studio®
Location
Marrickville, New South Wales, Australia
Photography
Campaigntrack
Principal architect
Dain McClure-Thomas, Luke Carter
Collaborators
Guenther Urban Projects (Project Management)
Interior design
Sandbox Studio®
Civil engineer
Ross Engineers
Structural engineer
Ross Engineers
Landscape
Sandbox Studio®
Supervision
Guenther Urban Projects
Construction
Balmain Building Group Pty Ltd
Material
Retaining existing fabric where possible. Exposed, painted brickwork to rear living room. Exposed steel to rear living room and staircase, creating an industrial aesthetic. Glass. Re-finished and restored existing timber flooring.
Typology
Residential › House
Petaluma House, a split-level, open plan contemporary dwelling is located in a rural subdivision near Whitby. Surrounded by very traditional custom homes, this gem stands out with its’ clean lines, prominent roof lines and an elegant composition.
Project name
Petaluma House
Architecture firm
Trevor McIvor Architect Inc
Location
Whitby, Toronto GTA, Ontario, Canada
Photography
Adrian Ozimek
Principal architect
Trevor McIvor
Interior design
Dorota Jackowski
Structural engineer
Blackwell Structural Engineers
Construction
Ortolan Building Design Ltd
Material
Whitewashed Douglas Fir cedars and soffits, mahogany, concrete and glass
Typology
Residential › House
One summer evening, the idea took shape when it turned out that both client and architect were big fans of the residence featured in the movie “A single Man”, a house built in California by Lautner. That shared love brought about instant chemistry. The architect based his design on the principle of the viewfinder of a camera, a reference to the pro...
Architecture firm
David Bulckaen Architect
Location
Brasschaat, Belgium
Photography
Mr Frank, Koen van Damme, David Bulckaen
Principal architect
David Bulckaen
Landscape
David Bulckaen Architect
Lighting
David Bulckaen Architect
Supervision
David Bulckaen Architect
Visualization
David Bulckaen Architect
Construction
HUYBRECKX / NOBHILL
Material
CLT (cross laminated timber), glass, black roofing and wood
Typology
Residential › House

