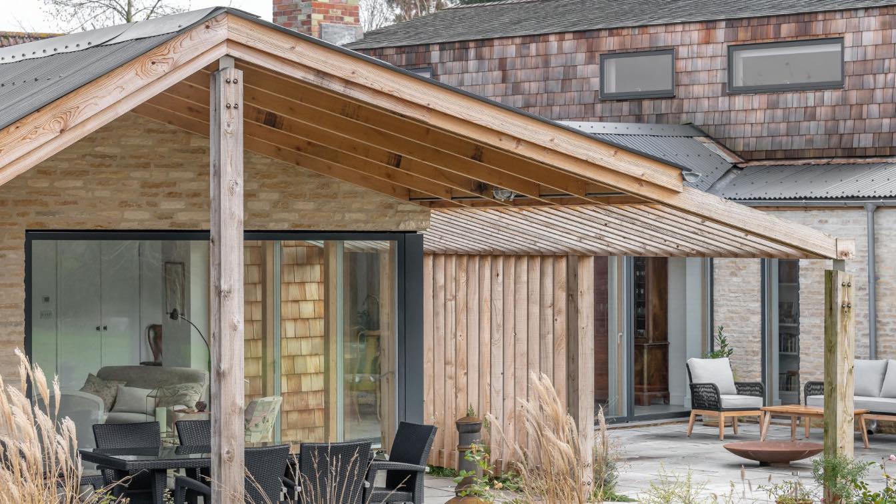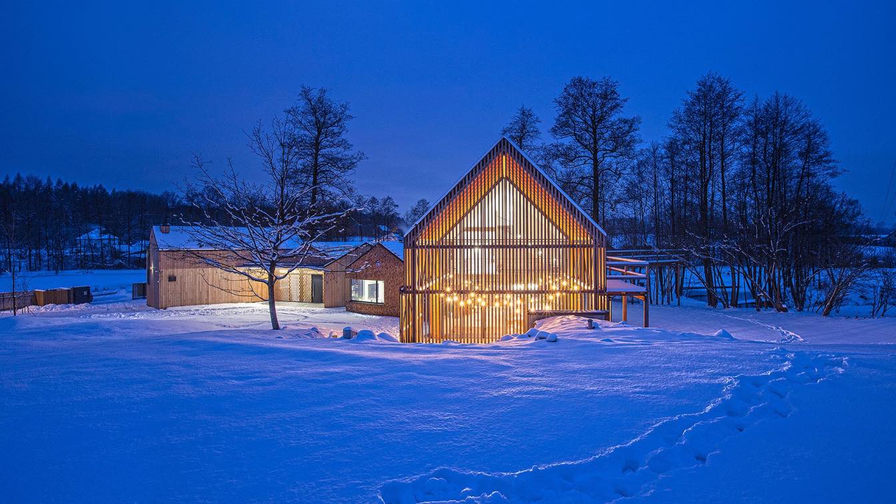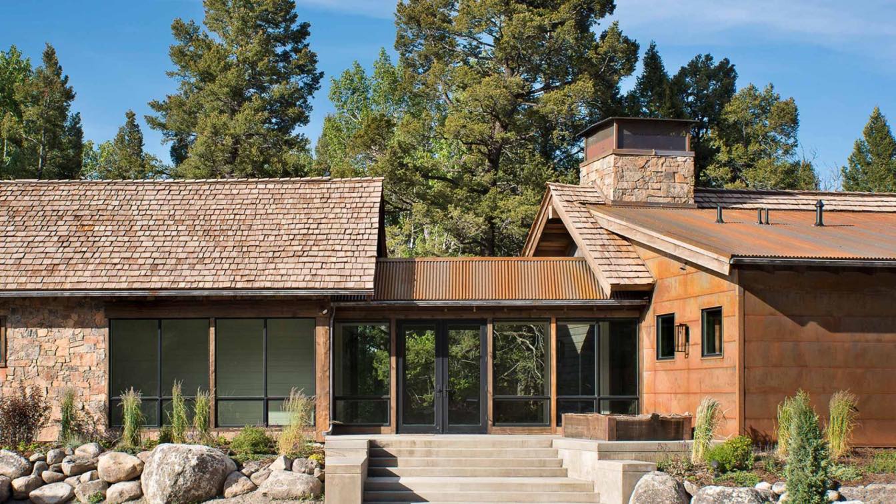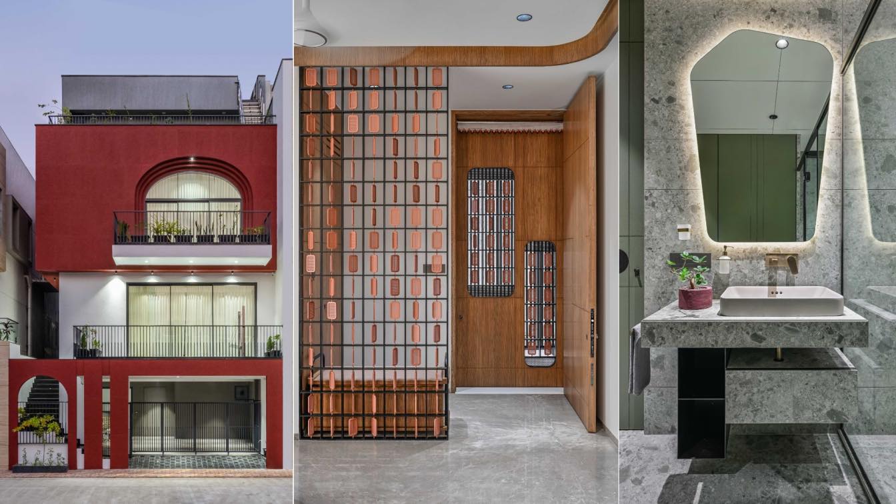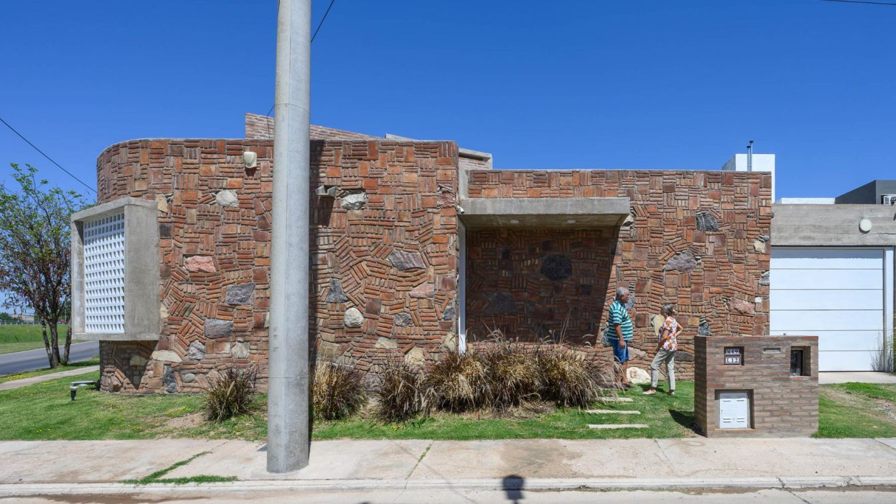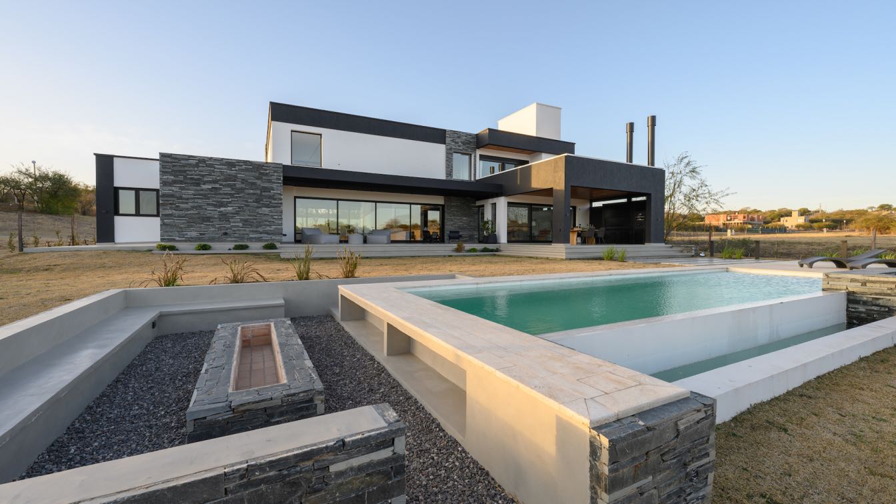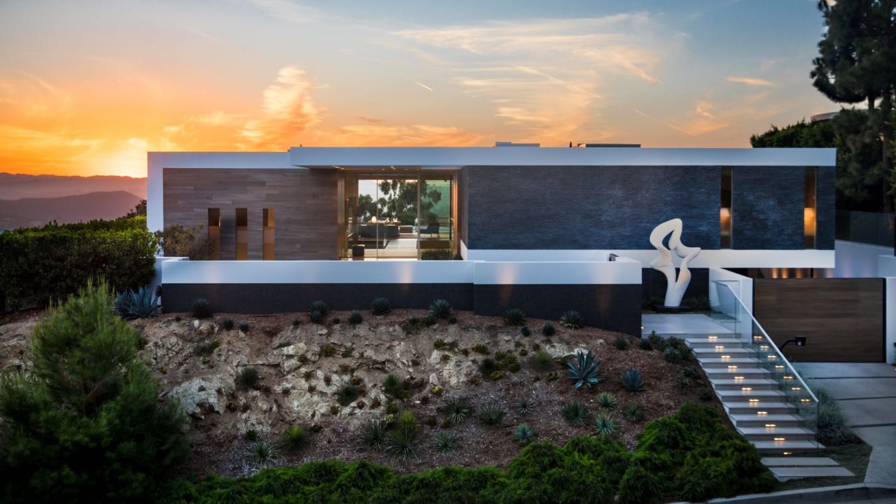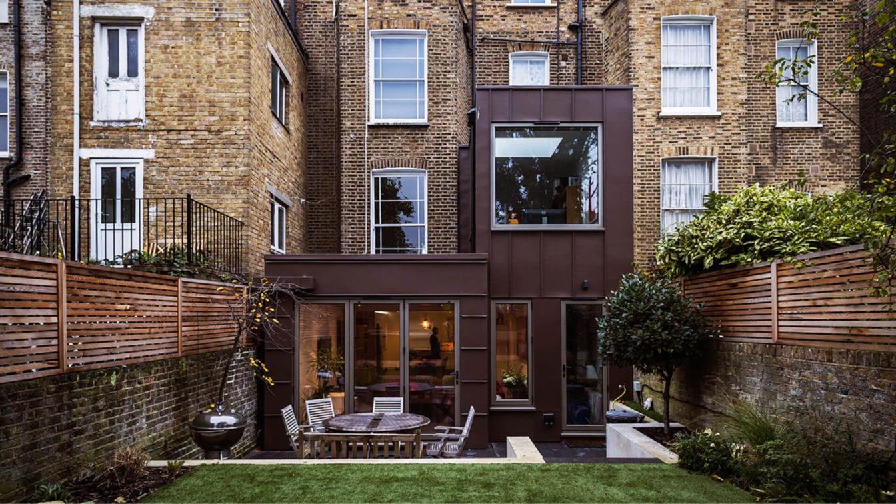The Cottage, a self build eco barn which used materials from the existing yard setting and contrasted them with a refined design detail, inspired by the agricultural utilitarian construction methods of the surrounds. The Cottage is a replacement dwelling within an existing equestrian facility and farmyard.
Architecture firm
Artel31
Location
Wiltshire, England, United Kingdom
Principal architect
Robert Elkins
Design team
Richard Charles Jones (Project Architect)
Interior design
Annalise Nicholas - Artel31
Civil engineer
Giraffe Engineering
Structural engineer
Giraffe Engineering
Environmental & MEP
Ellendale Environmental
Visualization
Fred Palmer - Artel31
Tools used
Vectorworks, Blender, Adobe Photoshop
Construction
Mixed - Steel Frame, Masonry and Timber Frame.
Material
Stone, reclaimed brick, Cedar
Client
Mr and Mrs Gyle Thompson
Typology
Residential › House, New Bucolic
The seemingly random scattering of barns was carefully defined by the surrounding landscape, the position of the sun and the function of the building. The first barn, which is a garage, acts as a massive buffer separating the house from the road. The fifth and final barn accommodates the living area and bedroom with the wooden deck leading to the s...
Project name
The Polish Farmhouse
Architecture firm
BXB Studio Bogusław Barnaś
Location
Bulowice, Poland (Polska)
Photography
Rafał Barnaś, Piotr Krajewski, Bogusław Barnaś
Principal architect
Bogusław Barnaś, Rafał Barnaś
Design team
Bogusław Barnaś, Bartosz Styrna, Anna Mędrala, Kamil Makowiec, Mateusz Zima, Magdalena Moska, Valentin Lepley, Aleksander De Mott, Maroš Mitro, Paula Wróblewska, Marzia Tocca, Magdalena Fuchs
Construction
Ostafin Budownictwo
Material
Wood, Steel, Glass
Typology
Residential › House
Redefining the mountain rustic cabin is a challenge of integrating vernacular, regionalism, and a touch of modernism. Early in discussions with the client, we identified a driving force for the project: interaction of the house with the site, and creation of space that felt part of the surrounding forest, blurring the line between the outside and i...
Project name
Outside-Inside House
Architecture firm
Cushing Terrell
Location
Deer Lodge, Montana, USA
Material
Wood, metal, glass, stone
Typology
Residential › House
The constraint of plot size restricts us from introducing the loops to our elevation which brings us to using old era arch windows into our elevation. The arch window was originated by the Romans in the olden times which have been twisted with bold color of texture. This house is the combination of contemporary style along with very famous Indian e...
Architecture firm
Studio17
Location
101 Avadh Pulsburry Abrama Road, Mota Varachha, Surat, Gujarat, India
Photography
Noaidwin Studio | Nilkanth Bharucha
Principal architect
Ankit Sojitra, Mayur Mangukiya
Design team
Ankit Sojitra, Mayur Mangukiya
Site area
1440 ft² (30’ x 48’) ft²
Structural engineer
Canopus Engineer
Lighting
Concealed COB lights, Wipro
Material
Natural tones (Tints of Green, Tints of Red-Brick ) with Indian Look of Wooden
Typology
Residential › House
The House for Dani and Luis is located on the suburbs of Córdoba and is designed for an older couple. The context presents two situations, the ring road and a residential neighborhood, which define the architectural form of the house.
Project name
House for Dani and Luis
Location
Córdoba, Argentina
Photography
Gonzalo Viramonte
Principal architect
Valentín Bautista Brügger
Tools used
AutoCAD, SketchUp, Adobe Photoshop
Material
Brick, Stone, Concrete, Glass
Typology
Residential › House
House ACNA is located in the city of Mendiolaza, Province of Córdoba. Located in an area of varied vegetation, bordered by golf courses and overlooking a mountain range, the project stands out for its simple volumes, equipped with large windows, seeking permanent openness and connectivity with the environment, generating a direct link with the ex...
Project name
ACNA El Terron House
Architecture firm
CB Arquitectas Estudio
Location
Estancia El Terron, Mendiolaza, Córdoba, Argentina
Photography
Gonzalo Viramonte
Principal architect
Gabriela Borda Bossana, Celeste Carballido, Silvia Baistrocchi
Design team
Gabriela Borda Bossana, Celeste Carballido
Civil engineer
Alfredo Borda Bossana (installations)
Structural engineer
Oscar Locicero
Tools used
AutoCAD, SketchUp, V-ray, Lumion, Adobe Photoshop
Material
Concrete, Stone, Steel, Wood, Glass
Typology
Residential › House
Guests coming up the front steps of this hilltop home are met with a Carrera marble sculpture by Richard Erdman, titled Serenade, selected by our clients, whose devotion to the process made this an especially joyful collaboration. Also part of the team were Robert Wright and Jason York of McCormick and Wright, who did the interior design and were a...
Architecture firm
Whipple Russell Architects
Location
Beverly Hills, California, United States
Principal architect
Marc Whipple
Design team
Andrew Takabayashi
Collaborators
Audio / Visual: Roberts Home Audio & Video
Interior design
Robert Wright & Jason York, McCormick & Wright
Completion year
July 18th 2018
Landscape
Nani Kurniawan, Unik Inc
Typology
Residential › House
The house was reconfigured and updated for this family of two lawyers and two daughters. Working at home was a key requirements, making two studies counterpointing one another – one on the upper ground floor at the rear overlooking the garden – the other set within the small garden, more detached from the house.
Project name
St Augustine
Architecture firm
Square Feet Architects
Location
Camden, London, UK
Photography
Rick McCullagh
Principal architect
Daniel Leon
Design team
Square Feet Architects
Structural engineer
Form London
Material
VM Zinc -Zinc - Pigmento & Black
Typology
Residential › House

