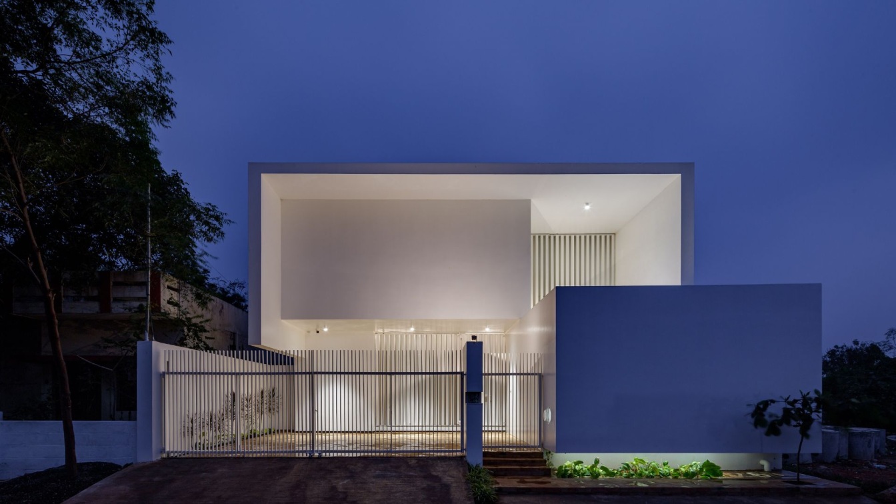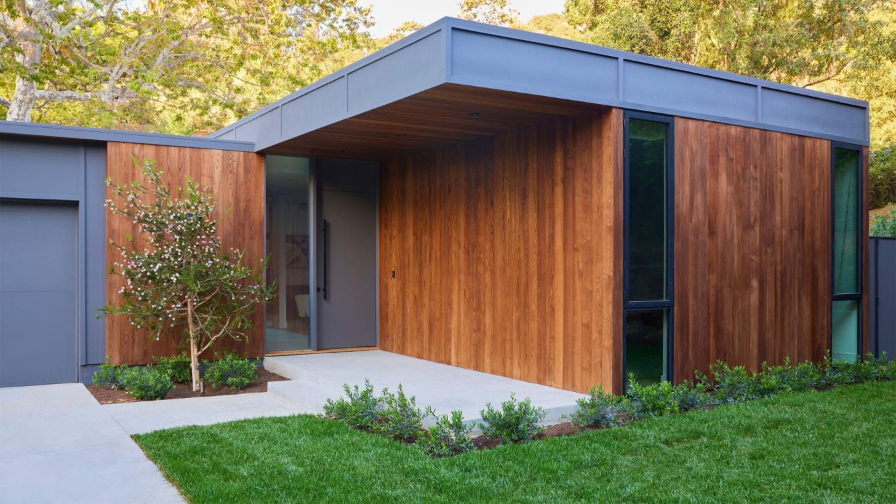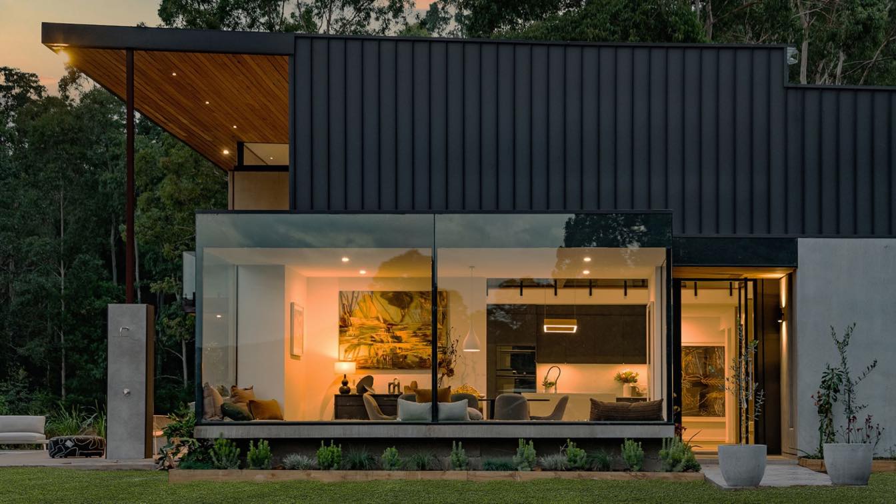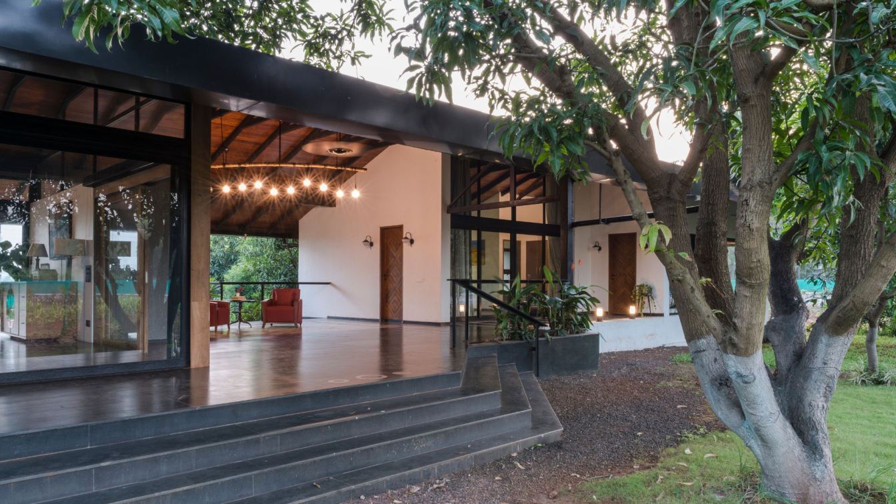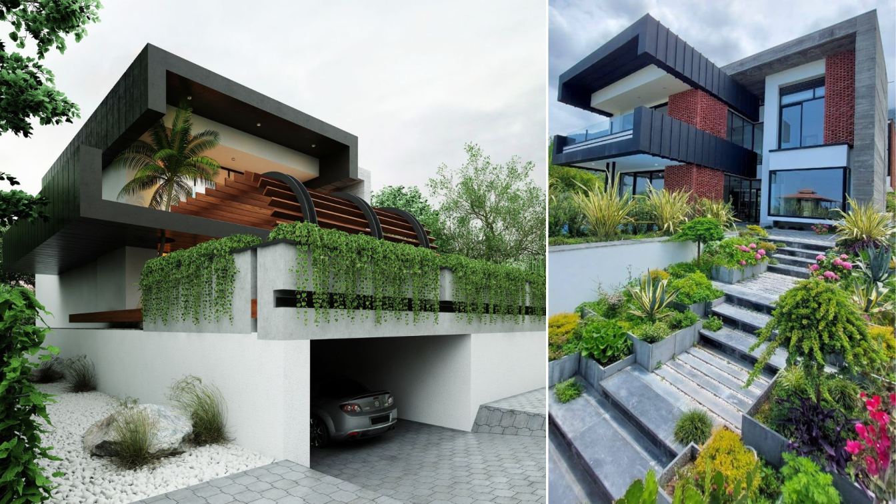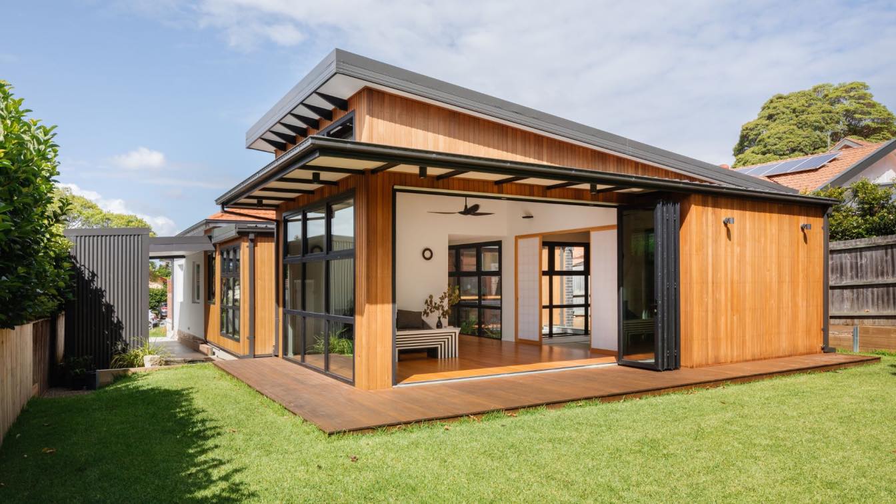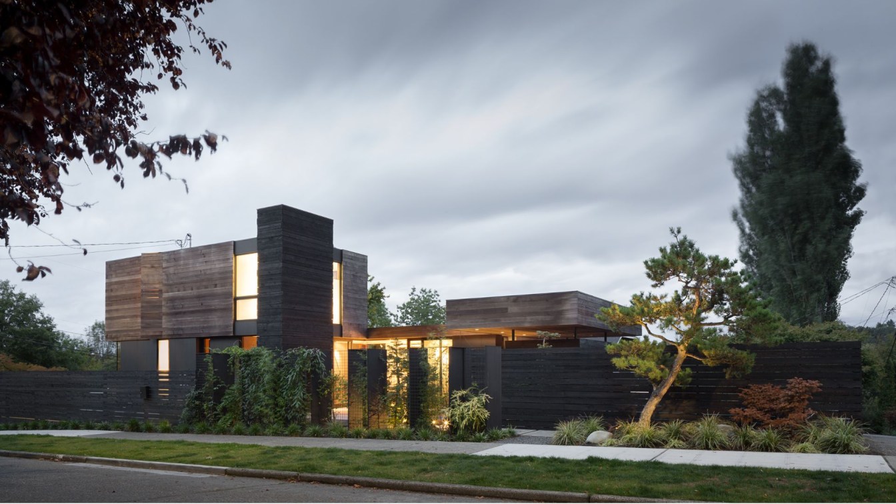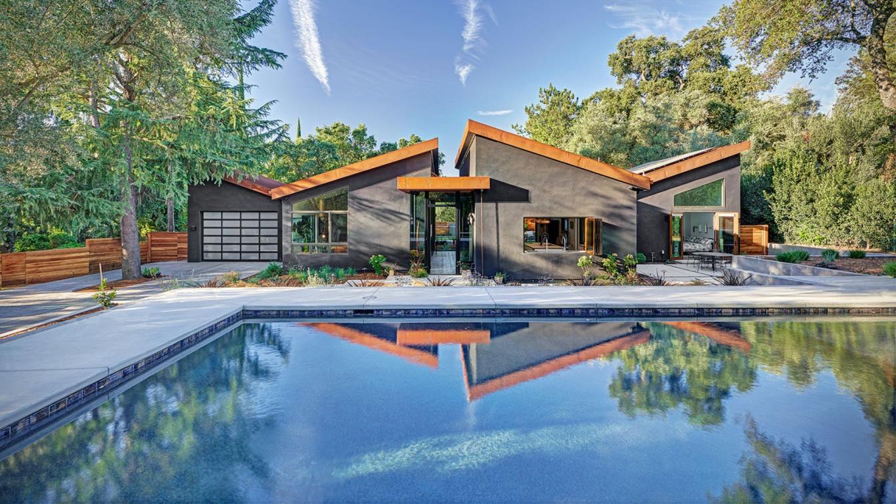The client is a civil engineer with an in-depth knowledge of construction techniques and energy modulation and has constructed more than 4000 houses in this region. We gathered the inputs from the client and developed a concept that gave maximum comfort from an energy efficiency perspective.
Project name
The Civil Engineer House
Architecture firm
LID Architects
Location
Tiruchirappalli, India
Photography
Gopi Thodupunari, Link Studio
Principal architect
Alvin Albert
Design team
Alvin Albert, Arthi Mesiya
Collaborators
Sathyamoorthy
Civil engineer
Sathyamoorthy
Structural engineer
Kishen Patrick
Material
Brick, Concrete, Granite and Steel
Budget
1.75Crore- 2 Crore
Typology
Residential › House
The single-story Wonderland Park residence, located in the verdant Laurel Canyon, is a present-day interpretation of the Southern California mid-century home. Large windows and clerestories fill the interior with natural light and foster a seamless indoor-outdoor connection, expanding the home into the surrounding exterior spaces.
Project name
Wonderland Park Residence II
Architecture firm
Assembledge+
Location
Laurel Canyon, Los Angeles, California, United States
Principal architect
David Thompson
Design team
David Thompson (Principal in Charge), Gregory Marin, Scott Nusinow, Ignacio Bruni in collaboration with Wonderland Studio
Interior design
Wonderland Studio in collaboration with Studio Berroso
Material
Ash siding and charcoal-colored fiber cement panels, wood, glass
Typology
Residential › House
The elemental house sits atop a hillside on a 20 acre property in a hidden valley south of Newcastle. The form uses a palette of concrete, timber, sandstone and glass to connect with and blend into the surrounds.
Project name
Elemental House
Architecture firm
ssd studio
Location
Dooralong, New South Wales, Australia
Photography
Sophie Solomon, Shannon Dand, Yasmin Mund
Principal architect
Sophie Solomo
Interior design
ssd studio
Construction
Michael Heuchen
Material
Precast Concrete Walls, Concrete slab on ground, Steel and timber frame, Lysaght Enseam Cladding + Roofing, Locally sourced and milled timber soffit, Aluminium Windows, Sandstone block retaining walls
Typology
Residential › House
This farm is owned by a couple in their mid 50’s as a second home. The users of this farmhouse wanted the space to offer them the exact pause and solace that their hectic lives lacked in the city.
Project name
Under The Mango Tree
Architecture firm
Studio Nishita Kamdar
Principal architect
Nishita Kamdar
Design team
Nishita Kamdar, Khyati Kansara
Interior design
Studio Nishita Kamdar
Structural engineer
Maq Arab
Supervision
Mr. Jamal Sheikh
Visualization
Studio Nishita Kamdar
Tools used
SketchUp, AutoCAD, Adobe Illustrator
Construction
Mr. Jamal Sheikh
Material
Steel, Shingles, Brick
Typology
Residential › House
The location of the project site in a forest area, surrounded by mountains on one side and a beautiful view of the sea on the other side, was the positive potential of this project.
Project name
Sylvan Villa
Architecture firm
Parisa Parsa
Location
Nowshahr, Mazandaran, Iran
Interior design
Parisa Parsa
Structural engineer
Mr. Poloei
Supervision
Soheil Mahmoudi
Visualization
Amir Abbas Habibi
Tools used
AutoCAD, Autodesk 3ds Max, V-ray, Adobe Photoshop
Material
Concrete, Metal, Brick, Glass
Typology
Residential › House
Inspired by Japanese design principles, Japan House is a finely crafted pavilion addition to a 1920s Californian Bungalow on Sydney’s lower north shore – a refined structure that skilfully entwines natural materials, light and landscape.
Architecture firm
Sandbox Studio®
Location
Willoughby East, New South Wales, Australia
Principal architect
Luke Carter
Design team
Luke Carter, Dain McClure-Thomas
Collaborators
Megan Morton STYLIST
Interior design
Sandbox Studio
Structural engineer
BMY Building Consultants
Supervision
JCG Australia
Visualization
Sandbox Studio
Construction
JCG Australia
Material
Cedar Cladding, Timber frame, Concrete slab
Typology
Residential › House
The clients were living on a rural property east of Seattle but found themselves drawn back to the growing vibrancy and culture of the city.
Project name
Helen Street House
Architecture firm
mwworks
Location
Seattle, Washington, USA
Principal architect
Eric Walters. Steve Mongillo
Design team
Suzanne Stefan
Collaborators
Quantum Windows & Doors, Pental Quartz, Miele, Resolute, Contour Woodworks, 12th Avenue Iron, Crate and Barrel
Construction
Treebird Construction
Material
Quantum Windows & Doors (sliding doors); Pental Quartz (kitchen marble island); Miele (oven, dishwasher, cooktop); Resolute (Smith pendants); Contour Woodworks (custom walnut cabinetry); 12th Avenue Iron (fabricated metal backsplash and drawer pulls); Crate and Barrel (courtyard deck armchairs)
Typology
Residential › House
Surrounded by 80-year-old olive trees on a ½ acre site, this 2,800 square foot single-family residence is comprised of three linear volumes offset from each other and connected by light-filled corridors. The layout of each volume offers a distinct program, allowing the owners to move from public, semi-public and private spaces freely through the op...
Project name
Wheeler Residence
Location
Carmichael, California, United States
Interior design
NAR Design Group
Structural engineer
Cornerstone Structural Consultants
Material
Caviar black stucco, Cor-Ten steel roofs, facia
Typology
Residential › House

