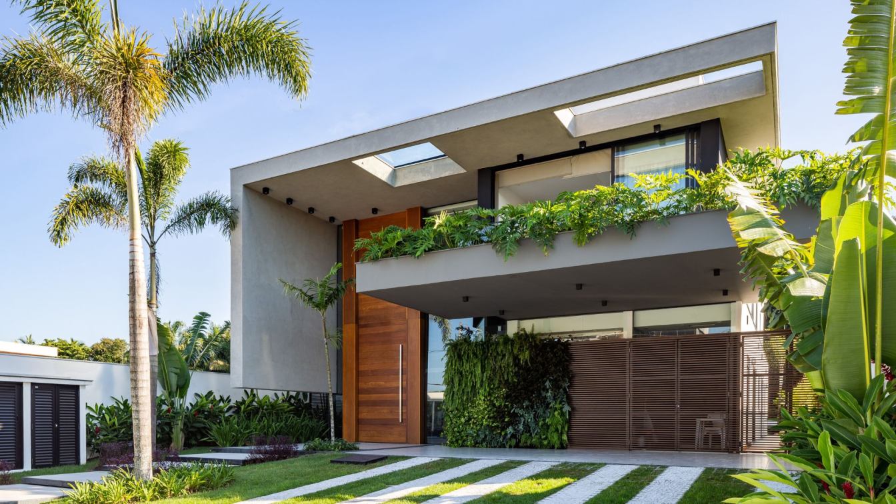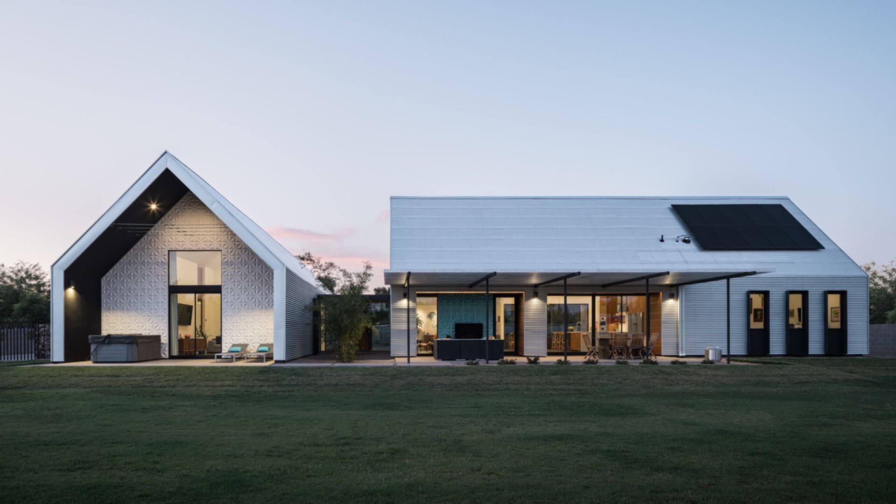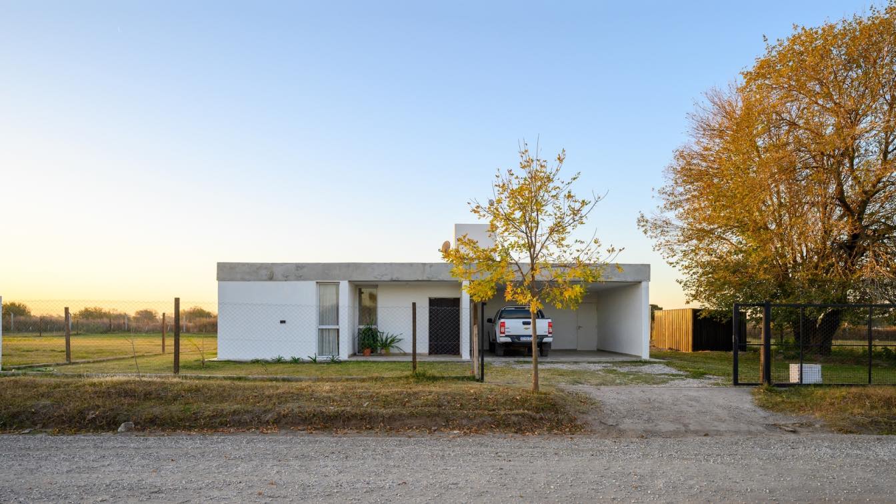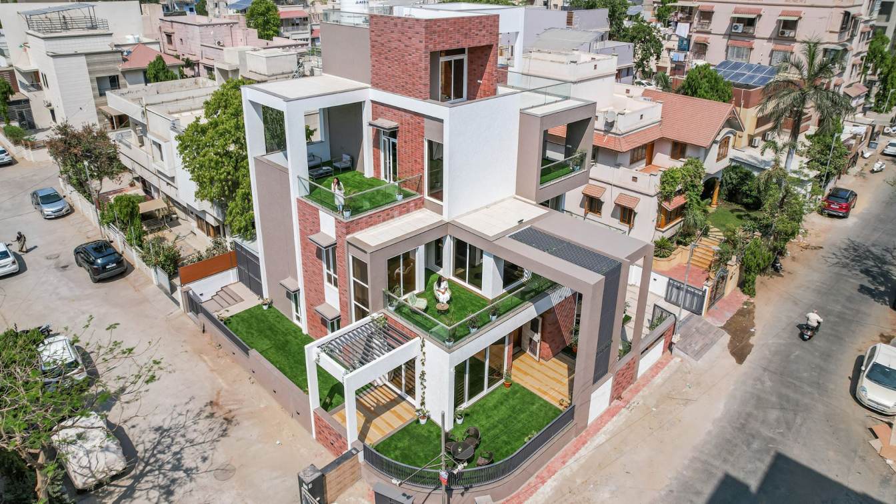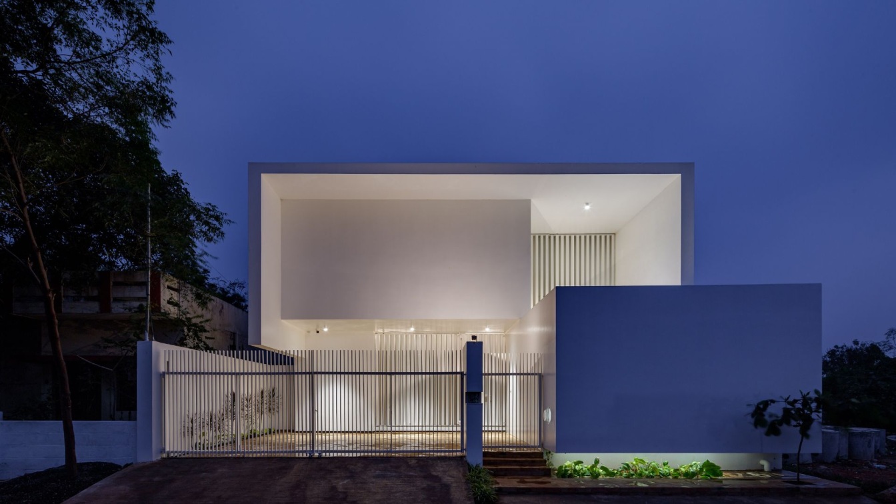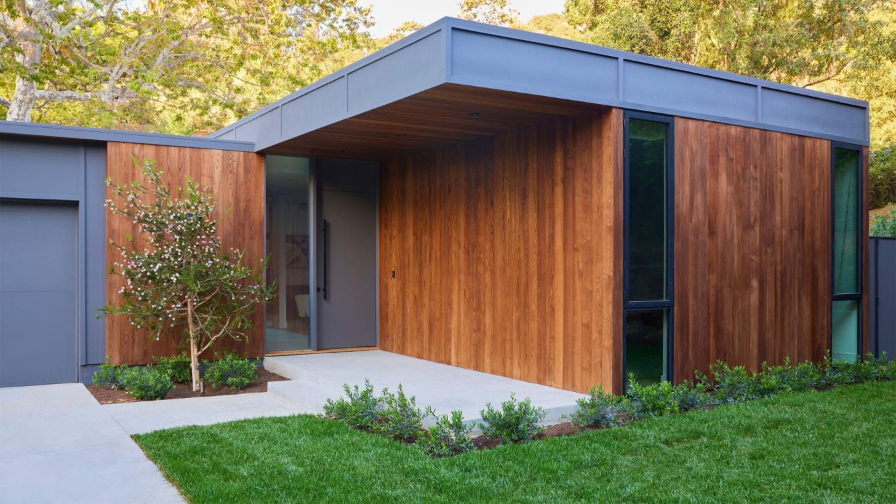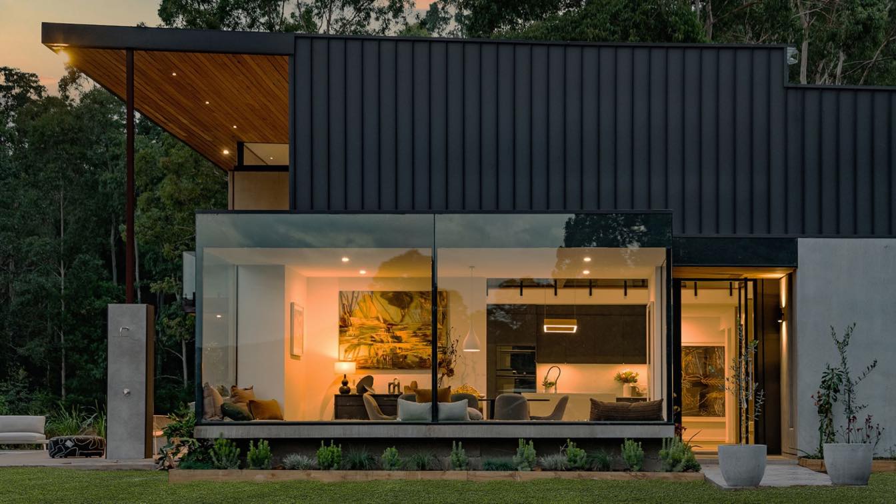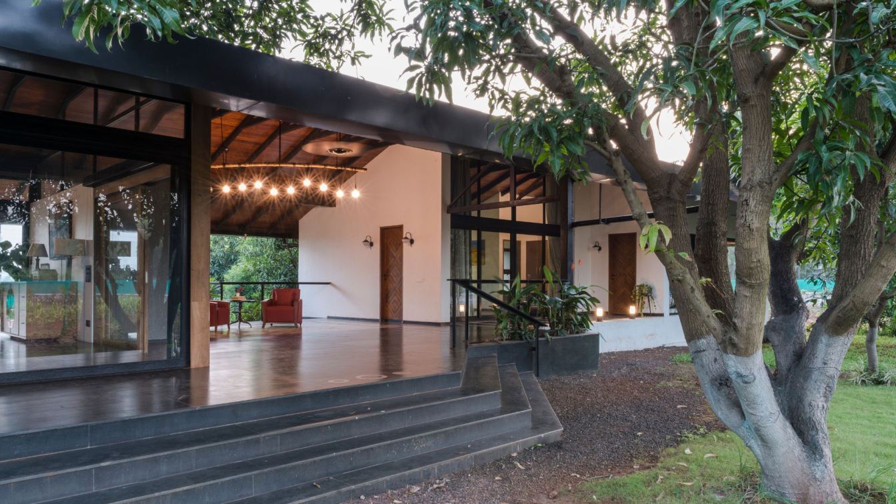The project for the LIU House, located on the Riviera de São Lourenço beach, São
Paulo coast, was built with an imposing architectural element on its front face which
could provide the view for all the environments, such as the leisure and native forest in
the back, from the entrance.
Architecture firm
Raiz Arquitetura
Location
Riviera de São Lourenço, São Paulo, Brazil
Photography
Leonardo Giantomasi
Design team
Elias Souza, Alexandre Ferraz, Leila Lemos, Sabrina Borotto, Guilherme Alonso Souza, Alexandre Nascimento
Interior design
Raiz Arquitetura, Arquiteia
Structural engineer
Engas
Landscape
Landscaping (Project) - Semente Nativa, Landscaping (Execution) - Farias Jardim
Lighting
Tok Iluminar, Lumini, Dimlux, Atelier Andre Ferri
Typology
Residential › House
Located in the Uptown area of Phoenix, the residence is designed as a modern interpretation of 2 classic barn-like forms connected by a glass walkway. Each gable end of the home is clad in a three-dimensional panel system. The project is a high-performance home and is rated as a net-zero residence, creating more energy than it uses.
Architecture firm
Koss design+build
Location
Phoenix, Arizona, USA
Photography
Roehner + Ryan
Principal architect
Erik Koss
Interior design
Erik Koss
Material
3D Paneling, Corrugated metal. Concrete, Glass, Wood
Typology
Residential › House
The house is located in a peripheral area to the south of the city of Córdoba, in a new urbanization far from the city, surrounded by farms for agricultural production. The challenge when facing this project was: How to intervene in the productive plain landscape of the suburbs of large urban agglomerations?
Architecture firm
Tomás Gastaldi Arquitecto
Location
Córdoba, Argentina
Photography
Gonzalo Viramonte
Principal architect
Tomás Gastaldi
Tools used
AutoCAD, SketchUp
Material
Concrete, brick, glass
Typology
Residential › House
The Modern Contemporary House in Ahmedabad follows the principles of modern simplicity in all the architectural aspects with a contemporary ensemble in the interiors to create a bungalow with seamlessly interconnected spaces. This humble east-facing plot welcomes the sunlight and air to pass through the full-sized window to keep it naturally bright...
Project name
Modern Contemporary House
Architecture firm
Prashant Parmar Architect | Shayona Consultant
Location
Paldi, Ahmedabad, Gujarat, India
Principal architect
Prashant Parmar
Design team
Harikrushna Pattani, Hemang Mistry, Ashish Rathod, Pooja Solanki, Vasavi Mehta
Collaborators
Allied Engineering & Infrastructure Pvt. Ltd.
Interior design
Prashant Parmar Architect
Structural engineer
Dolmen Consultants
Tools used
SketchUp, ZWCAD
Material
Bricks, Veneer, Stone Veneer, Fluted Panels, Modified Clay Material, Italian Marble, Stone Crete Texture
Budget
INR 4500 / Sq.ft. Approx.
Typology
Residential › House
The client is a civil engineer with an in-depth knowledge of construction techniques and energy modulation and has constructed more than 4000 houses in this region. We gathered the inputs from the client and developed a concept that gave maximum comfort from an energy efficiency perspective.
Project name
The Civil Engineer House
Architecture firm
LID Architects
Location
Tiruchirappalli, India
Photography
Gopi Thodupunari, Link Studio
Principal architect
Alvin Albert
Design team
Alvin Albert, Arthi Mesiya
Collaborators
Sathyamoorthy
Civil engineer
Sathyamoorthy
Structural engineer
Kishen Patrick
Material
Brick, Concrete, Granite and Steel
Budget
1.75Crore- 2 Crore
Typology
Residential › House
The single-story Wonderland Park residence, located in the verdant Laurel Canyon, is a present-day interpretation of the Southern California mid-century home. Large windows and clerestories fill the interior with natural light and foster a seamless indoor-outdoor connection, expanding the home into the surrounding exterior spaces.
Project name
Wonderland Park Residence II
Architecture firm
Assembledge+
Location
Laurel Canyon, Los Angeles, California, United States
Principal architect
David Thompson
Design team
David Thompson (Principal in Charge), Gregory Marin, Scott Nusinow, Ignacio Bruni in collaboration with Wonderland Studio
Interior design
Wonderland Studio in collaboration with Studio Berroso
Material
Ash siding and charcoal-colored fiber cement panels, wood, glass
Typology
Residential › House
The elemental house sits atop a hillside on a 20 acre property in a hidden valley south of Newcastle. The form uses a palette of concrete, timber, sandstone and glass to connect with and blend into the surrounds.
Project name
Elemental House
Architecture firm
ssd studio
Location
Dooralong, New South Wales, Australia
Photography
Sophie Solomon, Shannon Dand, Yasmin Mund
Principal architect
Sophie Solomo
Interior design
ssd studio
Construction
Michael Heuchen
Material
Precast Concrete Walls, Concrete slab on ground, Steel and timber frame, Lysaght Enseam Cladding + Roofing, Locally sourced and milled timber soffit, Aluminium Windows, Sandstone block retaining walls
Typology
Residential › House
This farm is owned by a couple in their mid 50’s as a second home. The users of this farmhouse wanted the space to offer them the exact pause and solace that their hectic lives lacked in the city.
Project name
Under The Mango Tree
Architecture firm
Studio Nishita Kamdar
Principal architect
Nishita Kamdar
Design team
Nishita Kamdar, Khyati Kansara
Interior design
Studio Nishita Kamdar
Structural engineer
Maq Arab
Supervision
Mr. Jamal Sheikh
Visualization
Studio Nishita Kamdar
Tools used
SketchUp, AutoCAD, Adobe Illustrator
Construction
Mr. Jamal Sheikh
Material
Steel, Shingles, Brick
Typology
Residential › House

