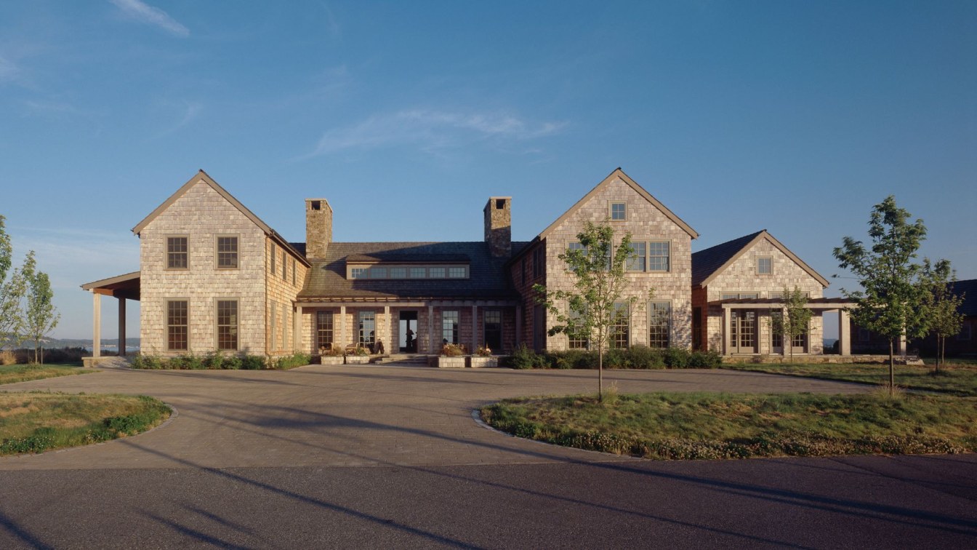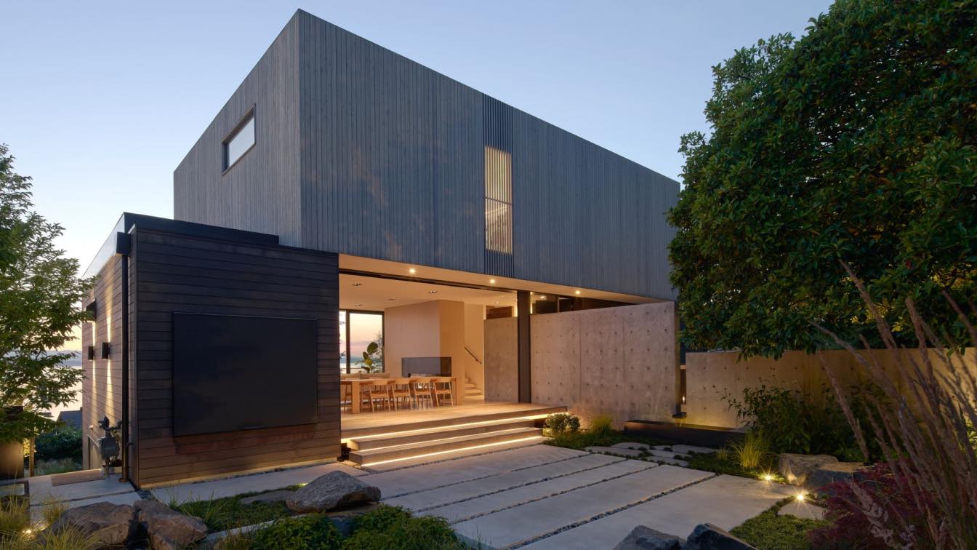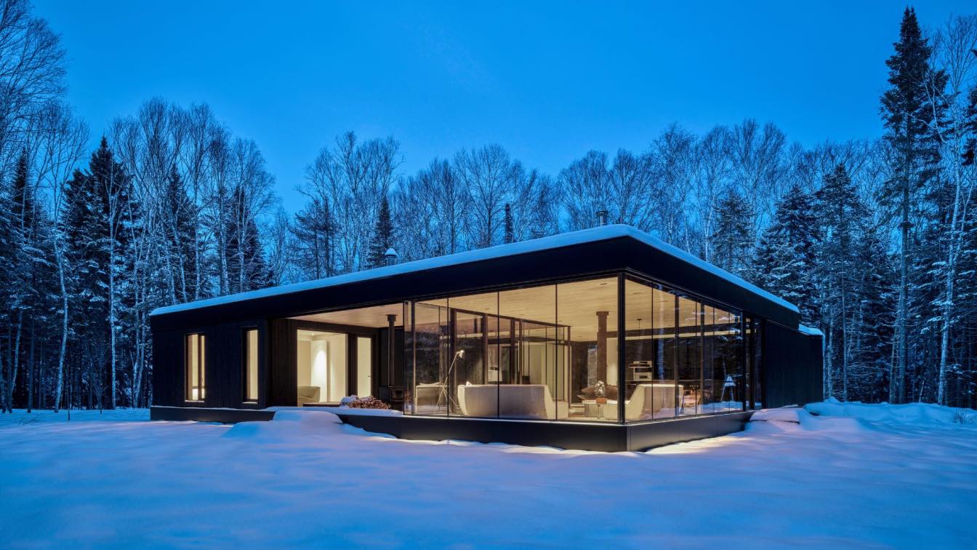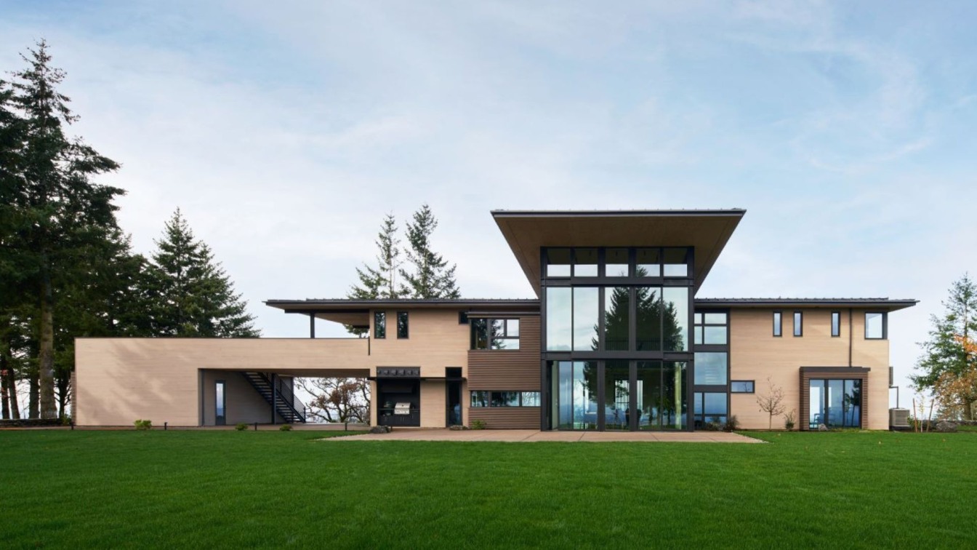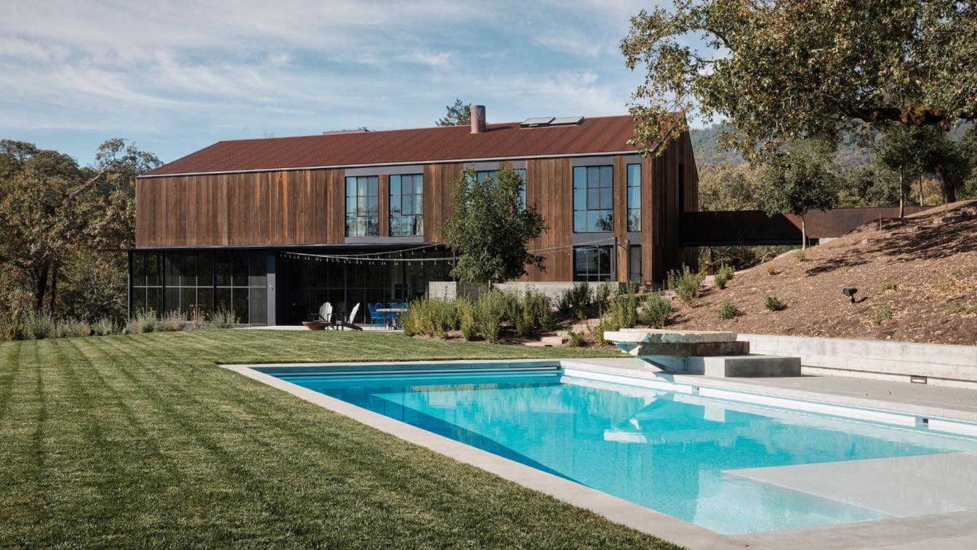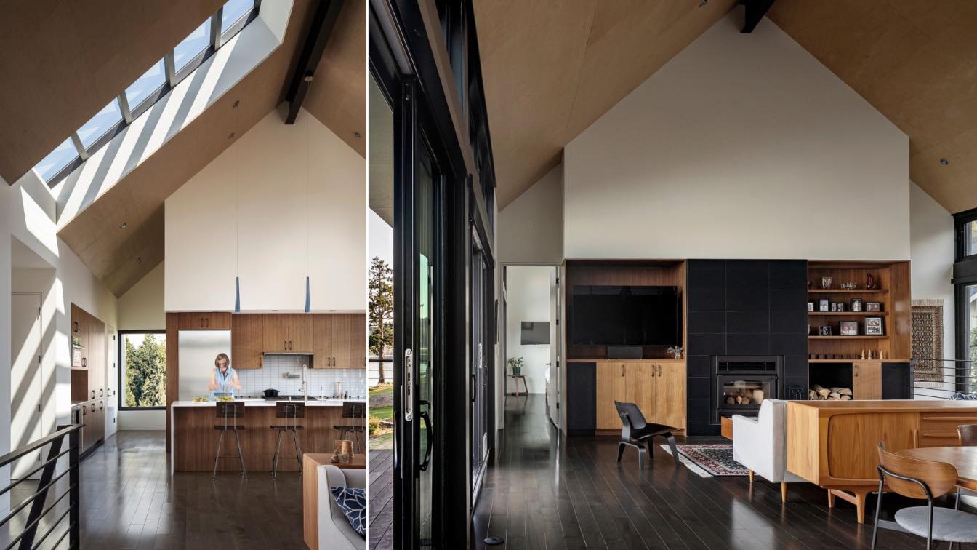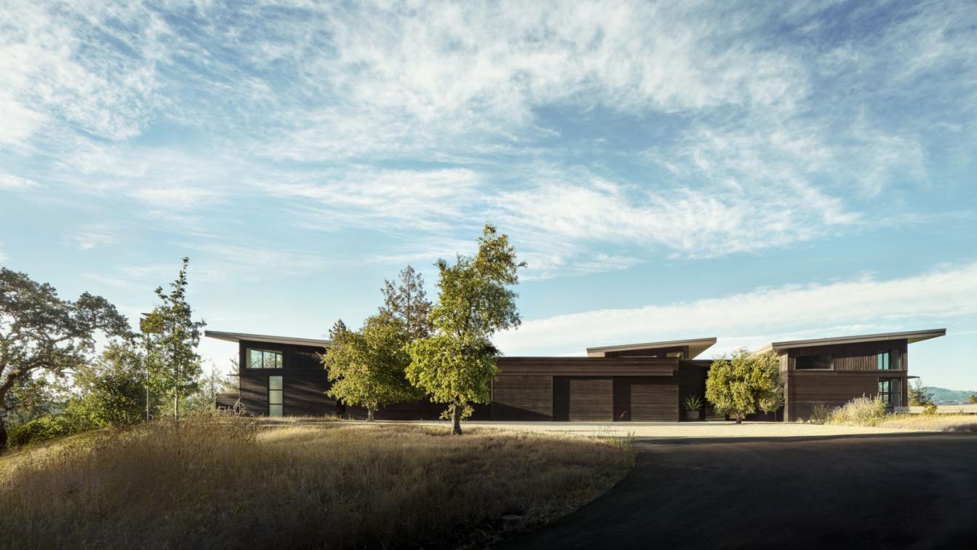The focal point for the home is the dramatic, two-story great room. The space—which includes a dining area at one end and a generous seating area at the other—is book-ended by two identical national park-scaled stone fireplaces. A series of stone columns surround the space and support the exposed structural system above. Stained, clear fir ceilings...
Project name
Useless Bay Beach House
Architecture firm
Stuart Silk Architects
Location
Whidbey Island, Washington, USA
Photography
Benjamin Benschneider
Interior design
Susan Young Interiors
Construction
Heggenes Construction
Material
Brick, concrete, glass, wood, stone
Typology
Residential › House
The Lone Pine compound is set at the base of the Teton Range in a resort development at the edge of an open valley. Sited to take advantage of open spaces and view sheds, the house is oriented to screen neighboring structures while capitalizing on near views of the adjacent ski resort and surrounding mountain ranges.
Architecture firm
CLB Architects
Location
Teton Village, Wyoming, USA
Photography
Matthew Millman
Principal architect
Eric Logan
Design team
Eric Logan, AIA, Principal. Sam Ankeny, AIA, Project Manager. Sarah Kennedy, Interior Designer. Jaye Infanger, Interior Designer
Interior design
CLB Architects with Pepe Lopez Design, Inc. (living/dining room)
Civil engineer
Nelson Engineering
Structural engineer
KL&A, Inc.
Environmental & MEP
Mechanical Engineer: Energy 1; Electrical Engineer: Helius Lighting Group
Landscape
Hershberger Design
Lighting
Helius Lighting Group
Construction
Ankeny Construction Management
Material
Brick, concrete, glass, wood, stone
Typology
Residential › House
Situated on a busy neighborhood street, the 3,442-square-foot Fauntleroy residence is designed to redirect the homeowners' experience from the busy world of work and school to family connections.
Project name
Fauntleroy Residence
Architecture firm
Heliotrope Architects
Location
Seattle, Washington, USA
Principal architect
Mike Mora
Collaborators
Furnishings: Inform Interiors
Landscape
Ohashi Landscape
Construction
Dovetail General Contractors
Material
Concrete, cedar perimeter walls, glass
Typology
Residential › House
ACDF Architecture, a progressive Canadian firm internationally recognized for designing a new generation of meaningful and impactful buildings, is proud to unveil the Apple Tree House, a family retreat located in the heart of Quebec’s Lanaudière region. On a private lot engulfed by dense boreal forest, the single-story glass house epitomizes ACDF’s...
Project name
Apple Tree House
Architecture firm
ACDF Architecture
Location
Saint-Donat-de-Montcalm, Canada
Photography
Adrien Williams
Design team
Maxime-Alexis Frappier, Martin Champagne, Mireille Létourneau
Interior design
ACDF Architecture
Structural engineer
Poincaré – Paul-Henry Boutros
Landscape
ACDF Architecture
Construction
Marion Gauthier
Typology
Residential › House
The home’s design takes inspiration from Japan, emphasizing relationships between inside and outside, and framed views. Spaces shift from cozy intimacy to large open rooms. The entrance is a modest, minimal space featuring framed, wood block prints. Turning and walking through the foyer to the east, the visitor is presented with dramatic views of M...
Architecture firm
Ueda Design Studio
Location
Salem, Oregon, USA
Principal architect
Nahoko Ueda
Interior design
Nahoko Ueda, Ueda Design Studio
Structural engineer
Bykonen Carter Quinn
Landscape
Groundworkshop, GT Landscape Solutions
Construction
Cellar Ridge Construction
Material
cedar siding, fiber cement board, concrete, and steel
Typology
Residential › House
A San Francisco family of four asked us to create a retreat from their urban lifestyle, reusing the footprint of an existing 1950s ranch house in Glen Ellen, California, while building in a consistent way with the area’s rolling hills and agricultural structures.
Architecture firm
Faulkner Architects
Location
Glen Ellen, California, USA
Photography
Joe Fletcher Photography (exterior and dining room photos). Ken Fulk (all other interior images)
Principal architect
Gregory Faulkner
Collaborators
NV5 (Geotechnical Engineer), SoundVision (Theatrical/AV), Terracon (Pool Engineer), Blue Revolution (Pool Consultant), Walker Construction Management (Construction Project Manager), PJC & Associates (Special Inspections), Gilleran Energy Management (CALGreen), Dickson & Associates (Irrigation Design), Bartlett Trees (Arborist)
Civil engineer
Adobe Associates
Structural engineer
CFBR Structural Group
Environmental & MEP
Sugarpine Engineering (Mechanical Engineer & Electrical Engineer)
Landscape
Michael Boucher Landscape Architecture
Construction
Redhorse Constructors
Typology
Residential › House
A waterfront house opens to big mountain views and creates seamless indoor-outdoor connections on multiple levels. This new house is located in Western Washington on the Key Peninsula in a small township named Home. The waterfront site is located on the south end of Puget Sound and angles towards an incredible view of Mount Rainier beyond.
Location
Home, Washington, USA
Design team
Jon Gentry, AIA / Aimée O’Carroll, ARB. Ben Kruse
Civil engineer
Harriott Valentine Engineers
Structural engineer
Harriott Valentine Engineers
Material
Wood, Steel, Glass
Typology
Residential › House
The second phase of design at Sonoma Wine Country works to transform an effortless one-bedroom retreat into a dynamic escape for a growing family. Our original design comprised of a compact kitchen, primary bedroom, and guest house perched atop a hill overlooking Healdsburg.
Project name
Sonoma Wine Country
Architecture firm
Feldman Architecture
Location
Sonoma, California, USA
Principal architect
Jonathan Feldman
Design team
Jonathan Feldman, AIA LEED AP, Project Principal. Leila Bijan Kuehr, Job Captain
Interior design
Ann Lowengart Interiors
Structural engineer
Strandberg Engineering
Landscape
Lutsko Associates
Construction
Jungsten Construction
Material
Dark-stained cedar siding, plaster walls, concrete, glass
Typology
Residential › House

