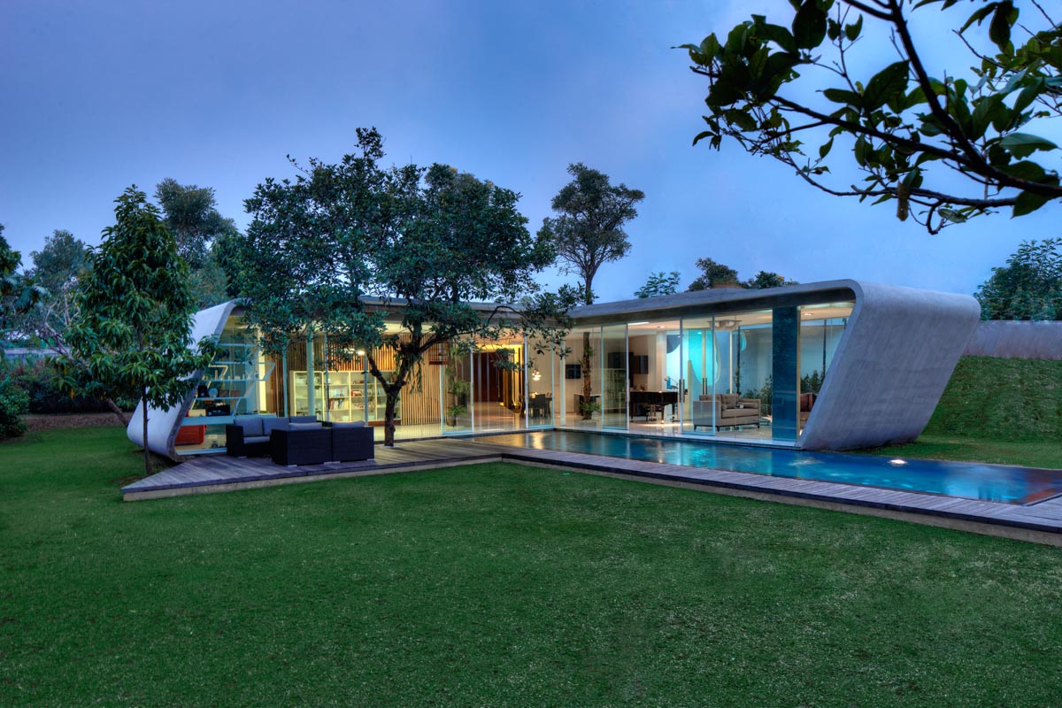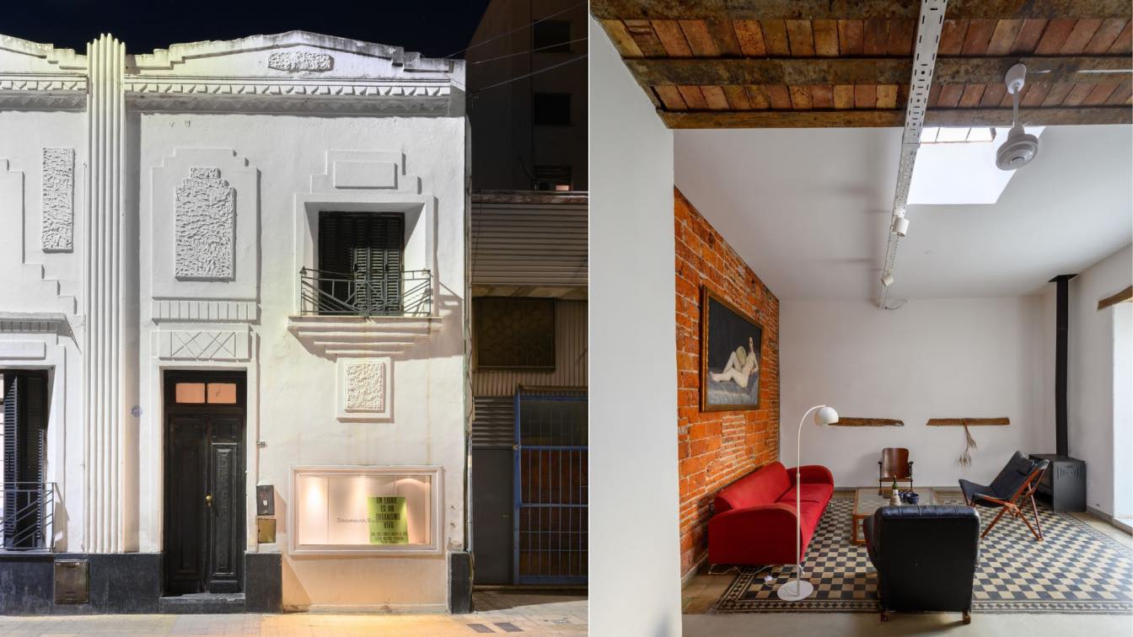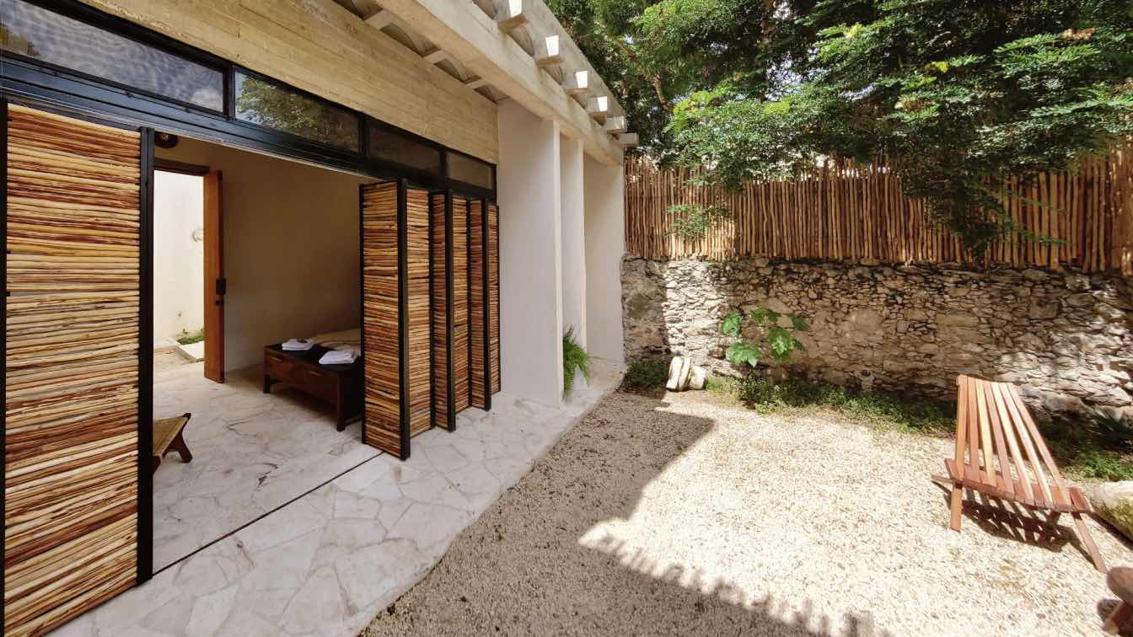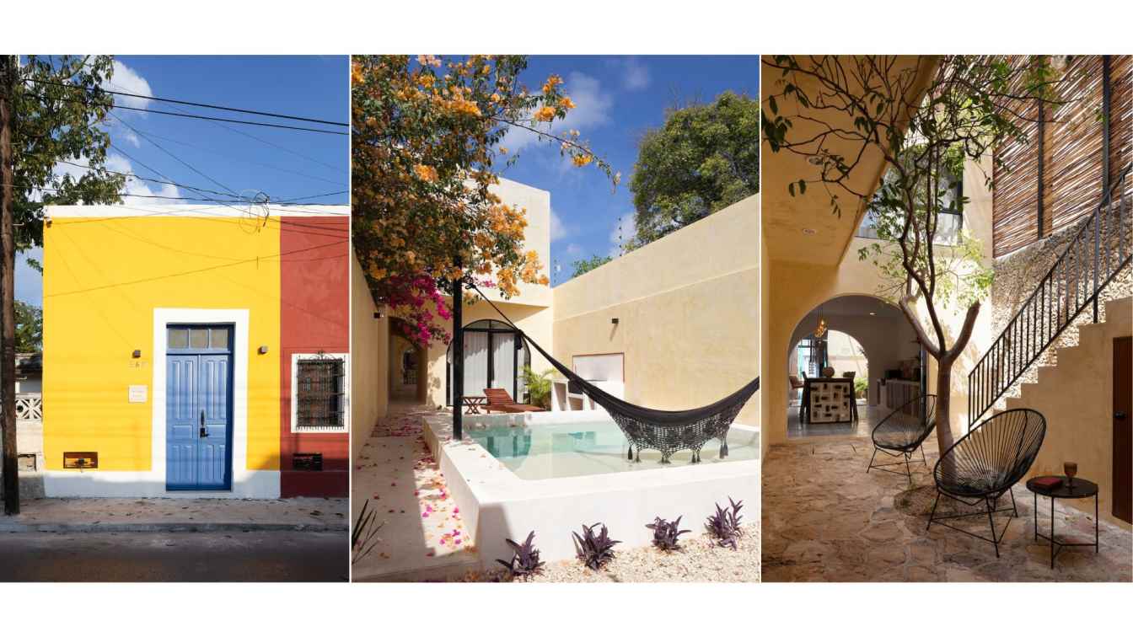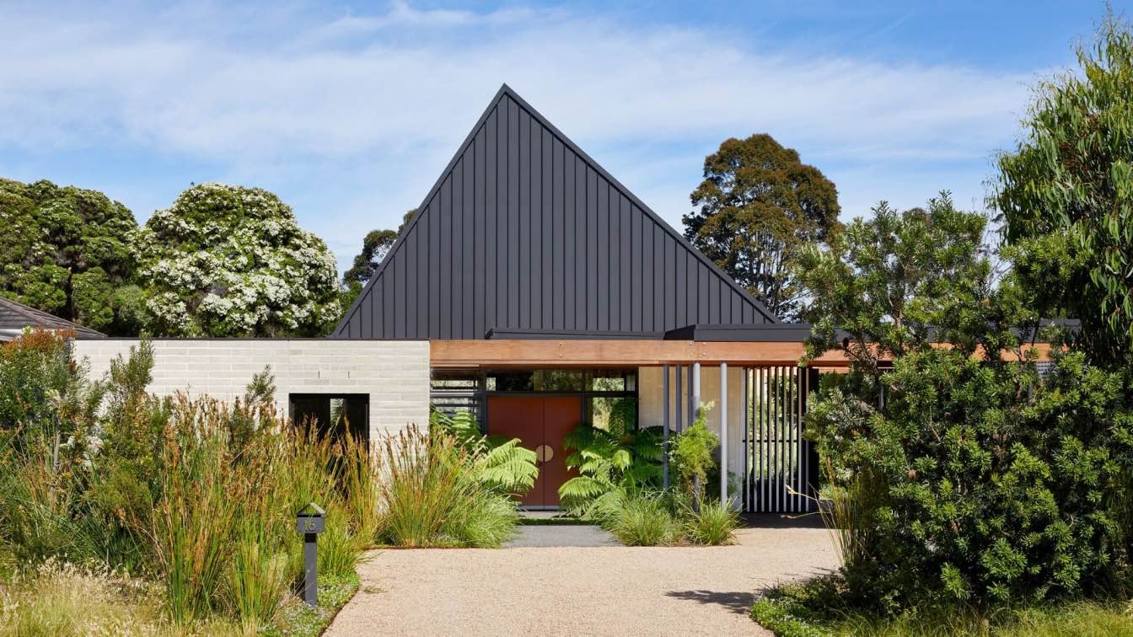The Jakarta based architectural studio Budi Pradono Architects has designed "R-House" that located in Depok, West Java province, Indonesia.
Project description by the architects:
How the house does have a new relation with the nature? Not a rigid segregation. Should we plant trees outside the house?
How if we plant trees inside the house? And become inseparable part from spaces inside the house.
How if the house’ roofs have a new role as a O2 producer? Or green garden that reduce heat?
 image © Budi Pradono Architects
image © Budi Pradono Architects
Cohabitation is the main theme of this design of the house in which in the front side directly connecting to the neighbor and surrounding environment, this building is only in the form of verandah/porch such as local traditional house, in which people can make social interaction more easily.


image © Budi Pradono Architects
Its façade design also constitutes interpretation of local ornament, by displaying colors only on glasses.

image © Budi Pradono Architects
In the rear side of building where the family gets together, its façade is made more fluid, unfolding.

 image © Budi Pradono Architects
image © Budi Pradono Architects
Its interior has special relations to the nature, outdoor and indoor has new relations. Bathroom is designed wider and more comfortable to remain using gadget as communication device.

 image © Budi Pradono Architects
image © Budi Pradono Architects
Since the homeowner has an adventurous hobby then the entire building has a water element both outside and inside the building, as the reflecting pond to the swimming pool.
 image © Budi Pradono Architects
image © Budi Pradono Architects
Shadow becomes a tool to indicate movement from one room to another room. It is shown perforated metal and with local pours stone. So the natural lighting from the sun can go into the house at all times with the intensity and different direction.


image © Budi Pradono Architects
Three large trees planted in the house to demonstrate a new spirit of closeness with nature.
 image © Budi Pradono Architects
image © Budi Pradono Architects
Architect: Budi Pradono Architects
Location: Depok, West Java province, Indonesia

