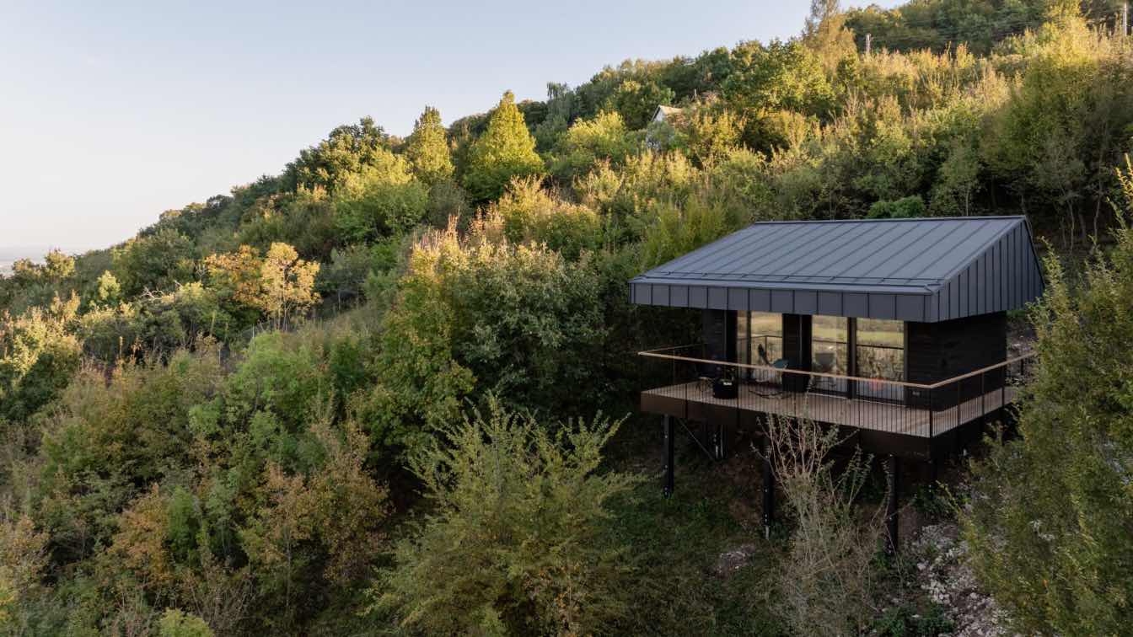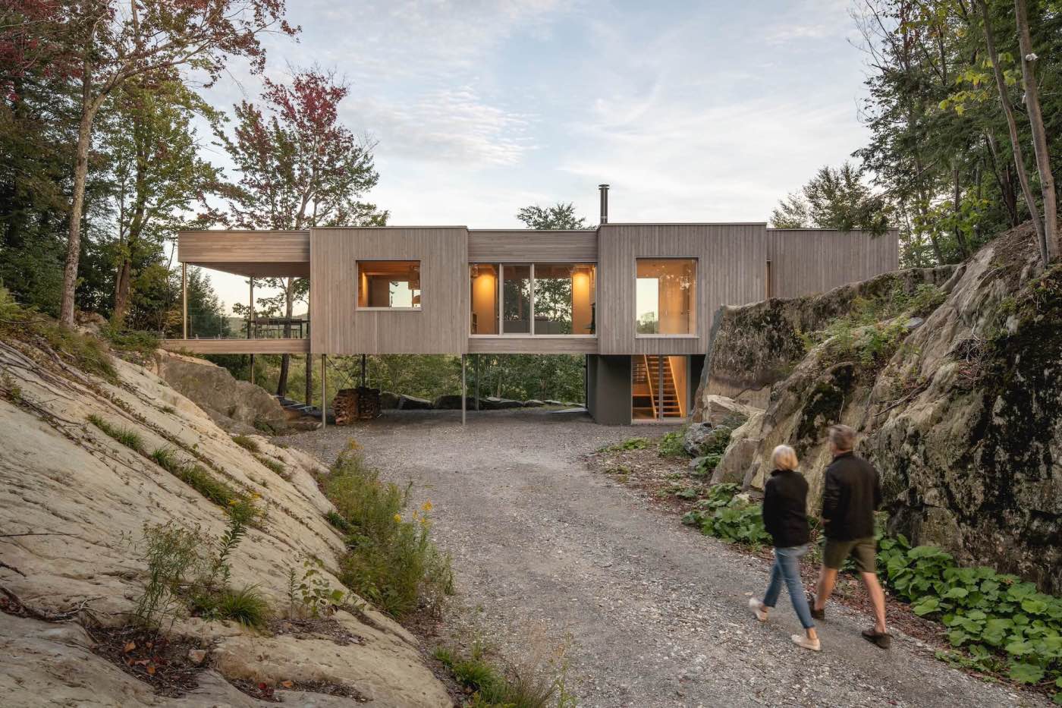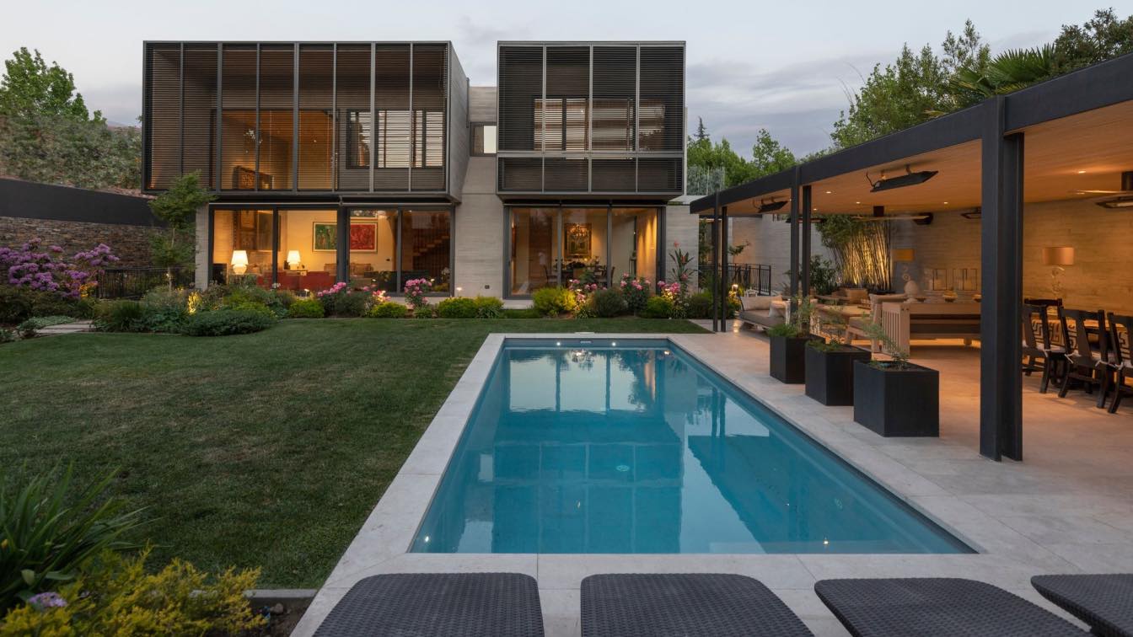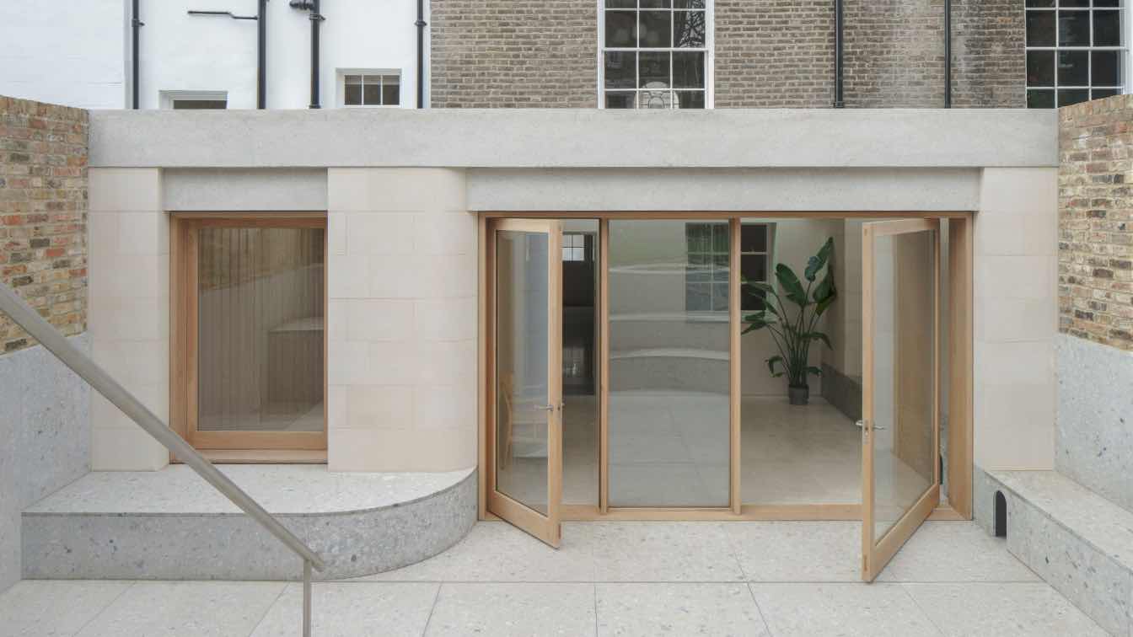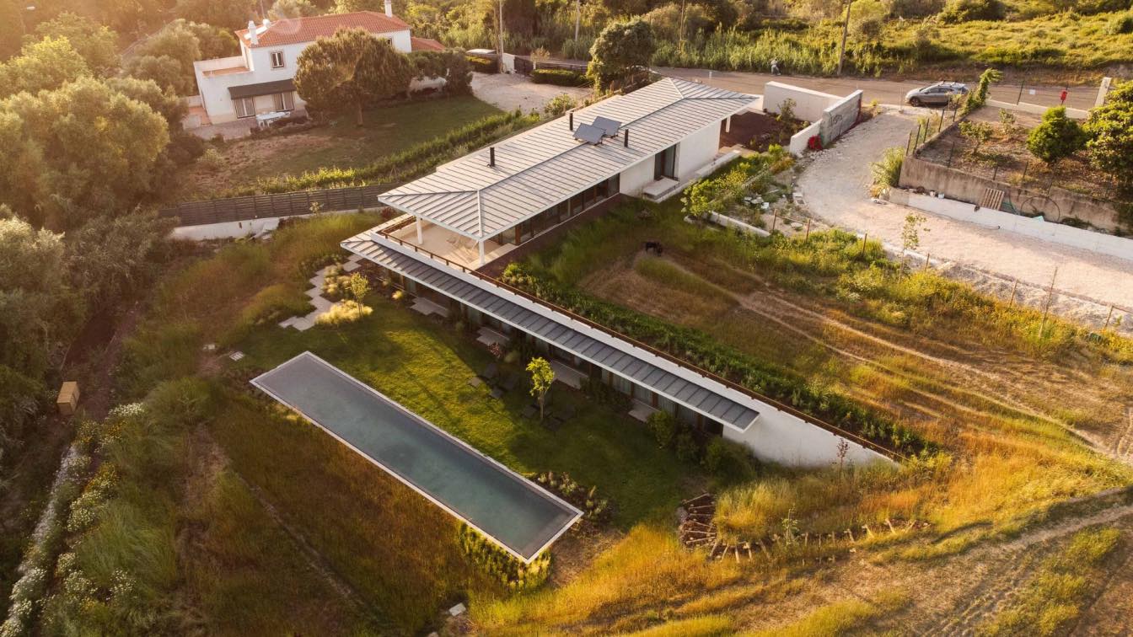Hello Wood: Imagine yourself on the terrace of your hidden mountain retreat, drinking a fresh cup of coffee as you admire the sunrise emerging from behind the rolling hills across the valley. This serene atmosphere is exactly what Hello Wood’s latest project, the Console House, is designed to offer.
Located on the hillside of Dunabogdány, this year-round holiday home combines the charm of nature-inspired retreats with modern design. Its architecture is perfectly in tune with the stunning surroundings of the Danube Bend, making it an ideal spot for relaxation.
The design draws inspiration from the works of Lajos Kozma and the modernist aesthetic of Lupa Island. Built on a steep slope, the house rests on stilts, blending effortlessly with the forest canopy. This design preserves the natural terrain, ensures privacy, and allows water to flow freely across the untouched ground.
A spacious 27 m² covered terrace welcomes visitors, serving as a centerpiece of the home. Its striking cantilevered roof, which inspired the house’s name, adds a unique touch to the design. Large panoramic windows connect the terrace with the interior, offering breathtaking views of the Danube.
Inside, the 31 m² heated living space includes a living room, kitchen, dining area, and bedroom, with a gallery level that comfortably accommodates a family of four. The layout emphasizes functionality and comfort while maintaining a minimalist aesthetic.
Sustainability is at the core of this project. The house is built mainly from wood, reflecting Hello Wood’s commitment to eco-conscious design. The foundation uses screw piles to minimize the use of concrete, while the structure is made from BSH laminated wood beams and CLT (Cross-Laminated Timber). These materials, known for their strength, durability, and fire resistance, allowed for rapid construction, with the main assembly completed in just one and a half days.
The exterior design is equally remarkable, with a sleek black facade created using the traditional Japanese shou sugi ban technique. Every detail, from the roof to the underside of the house, has been carefully crafted, showcasing a high standard of architectural precision.
From the fruit trees in the garden below, looking up at the house, its lightweight, elevated design harmonizes beautifully with the natural surroundings, inviting you to experience the calm and comfort within.


































About Hello Wood
Hello Wood is a multiple award winner architect office specializing in designing, building and developing cabins, large-scale buildings and community-driven installations with 10+ years of experience. Using wood and other sustainable materials as their primary materials, the studio creates lovable buildings worth celebrating.

