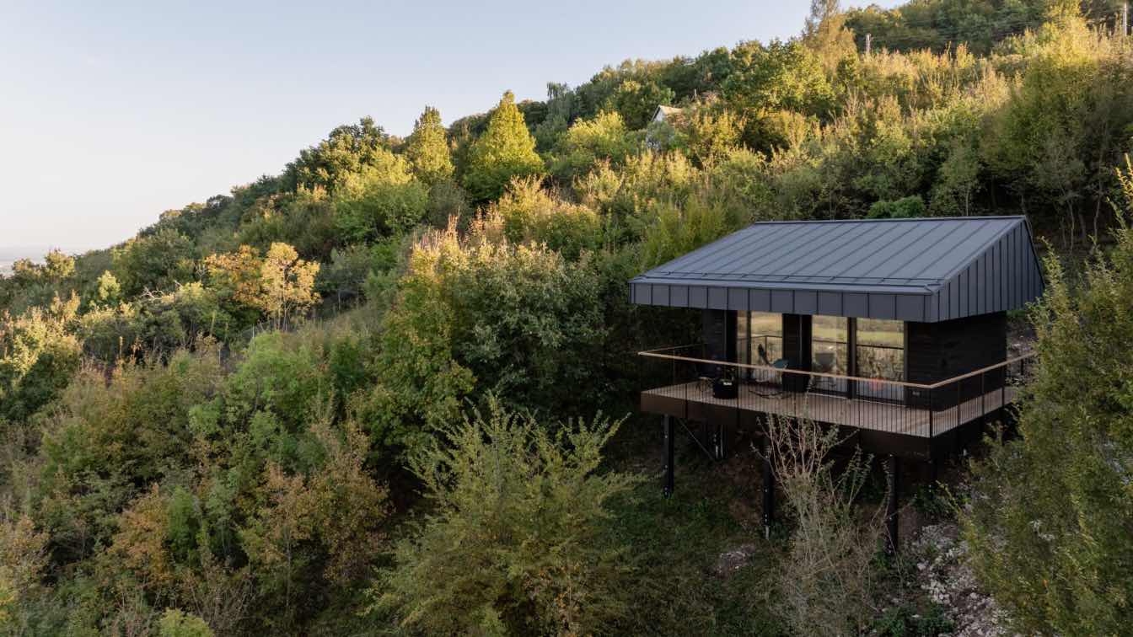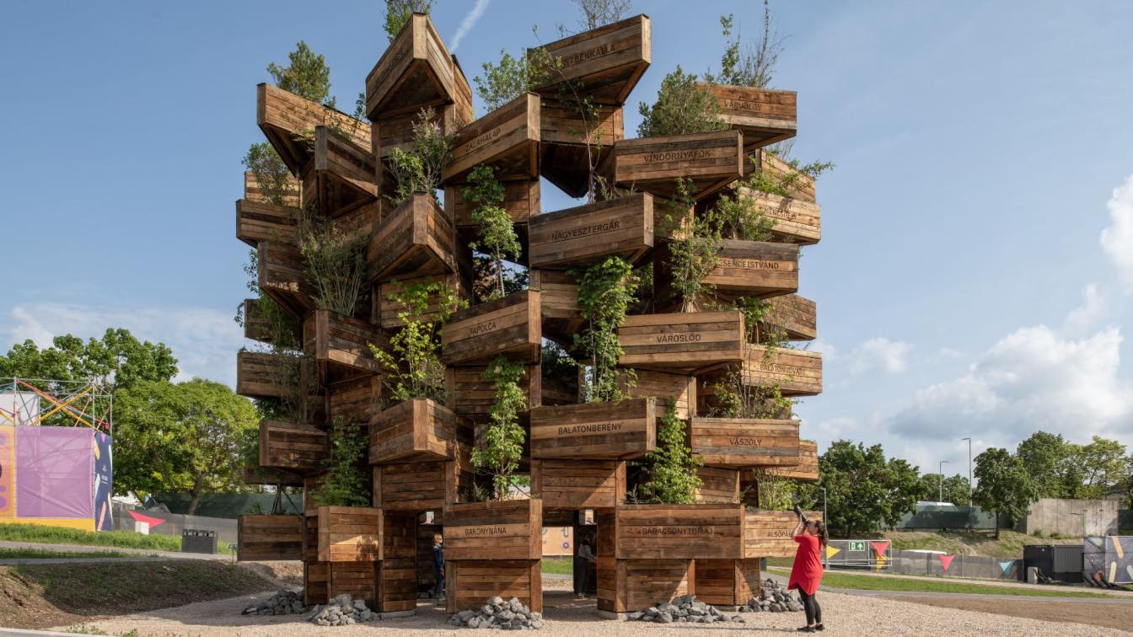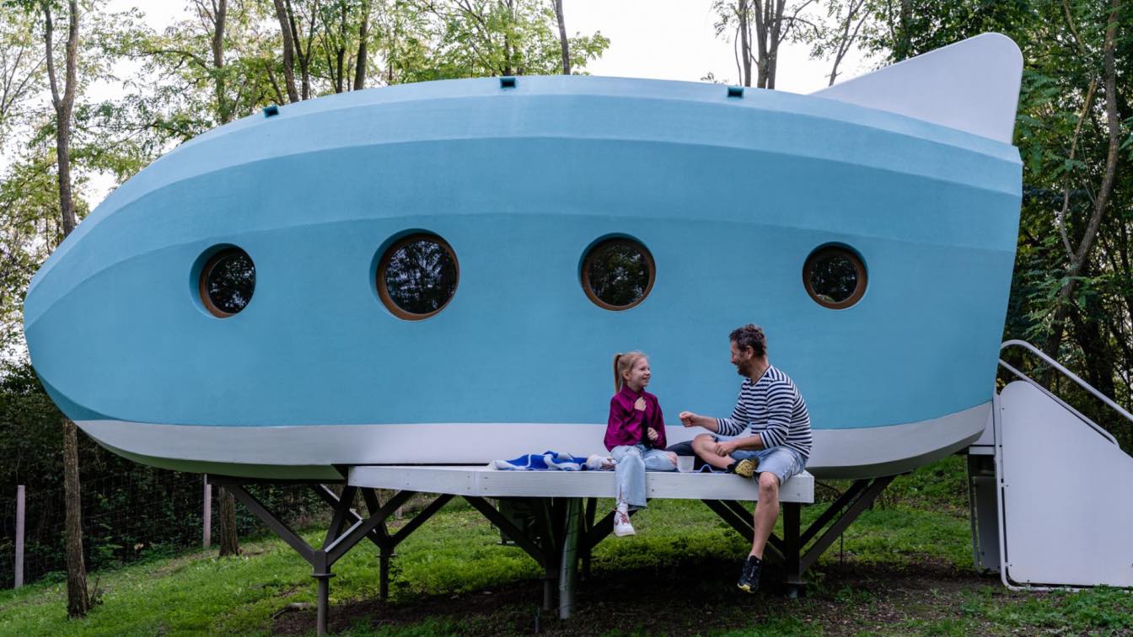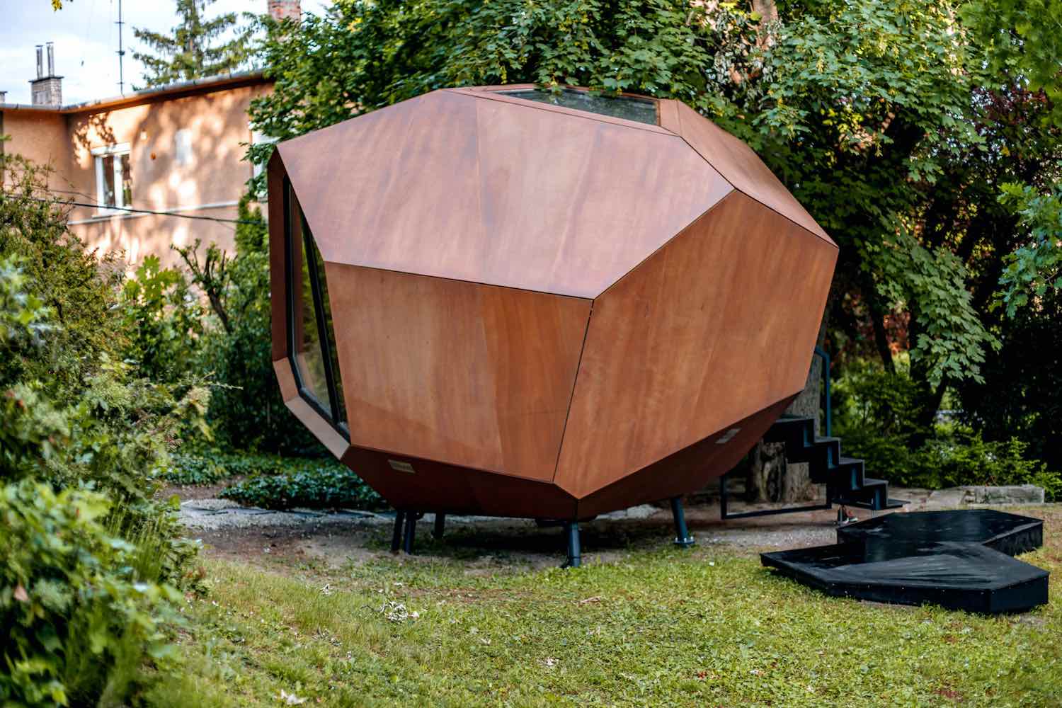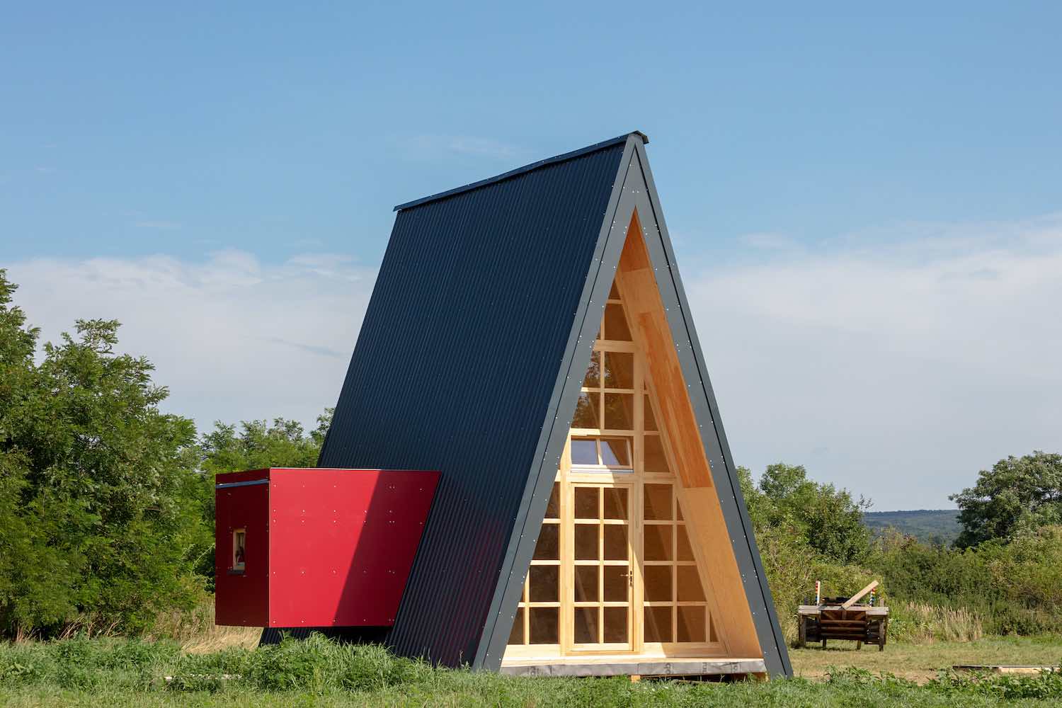Imagine yourself on the terrace of your hidden mountain retreat, drinking a fresh cup of coffee as you admire the sunrise emerging from behind the rolling hills across the valley.
Project name
Console House
Architecture firm
Hello Wood
Location
Dunabogdány, Hungary
Principal architect
Eszter Oláh, Ádám Bedrossian, Péter Oravecz
Design team
András Huszár, Dávid Ráday, Krisztián Tóth
Collaborators
KARE Design
Interior design
Anikó Varga
Built area
31 m² heated living space + 27 m² covered terrace
Structural engineer
Hello Wood
Construction
Csanád Karskó, Dávid Szabó, Henrik Polyucsák
Material
The house built out of complete CLT and covered by shou sugi ban wood
Typology
Residential › House
Architectural firm, Hello Wood – known for its unique cabin houses and builder festivals - has again designed a spectacular public installation. Placed in the centre of the Factory'ard in Veszprém, The Garden of Communities is an artwork that celebrates the rich culture of the Veszprém-Balaton region.
Project name
Garden of Communities
Architecture firm
Hello Wood
Location
Veszprém, Hungary
Principal architect
Szelecsényi Balázs, Huszár András / Hello Wood
Design team
Huszár András, Ráday Dávid, Tóth Krisztián, Szelecsényi Balázs / Hello Wood
Collaborators
Szilvia Odry / Hello Wood
Built area
150 m² (inside 60 m²)
Structural engineer
László Pongor
Supervision
Viktor Rajmon / Hello Wood
Construction
Attila Csicsó, Miklós Piltman
Client
Veszprém 2030 Műszaki Infrastruktúra Fejlesztő Kft
Typology
Installation, Pavilion, Vertical Garden, Public Monument
The Jet House, Hello Wood's latest tiny home is ready to soar. Hello Wood’s Jet House is a childhood fantasy come true. The cottage in the shape of a pastel blue airplane is tucked away in a ring of trees among the hills of Zala County, Hungary.
Project name
The Jet House
Architecture firm
Hello Wood Studio
Location
Zala County, Hungary
Principal architect
Tamás Fülöp (Project Architect)
Design team
Lead Designers: András Huszár, Péter Pozsár. Design Board: András Huszár, Dávid Ráday, Krisztián Tóth. Creative Concept: Lujzi Pados, Tamás Fülöp
Interior design
Hello Wood
Civil engineer
Hello Wood
Structural engineer
Hello Wood
Material
CNC prefabricated plywood
Typology
Residential › Cabin
Private retreat in your own garden? Hello Wood, one of the pioneers of the Hungarian cabin movement, released the newest member of the cabin family, the Workstation Cabin.
Project name
Workstation Cabin
Architecture firm
Hello Wood
Location
Budapest, Hungary
Principal architect
Tamás Fülöp, László Mangliár
Design team
Creative Idea: András Huszár, Péter Pozsár, Dávid Ráday, Krisztián Tóth. Lead Designer: Péter Pozsár
Built area
Net floor area: 9.3 m². Gross floor area: 10 m². Interior area: 8 m². Internal height: 2.6 m. Area and space requirements: 4.34 x 3.40 x 3.60 m. External height (with legs): 3.60 m (3.25 m +, 0.35 m)
Typology
Residential › House
How can you create space for lots of people in a small wooden cabin? The Grand Cabin Club is not a lonely retreat, but a place nestled in the forest which is perfect for socialising, dinners with friends or even house parties.
Architecture firm
Hello Wood
Location
Balaton Upland, Csóromfölde, Hungary
Photography
Tamás Bujnovszky
Design team
Dávid Ráday, András Huszár, Péter Pozsár, Nóra Fekete, Csaba Bányai, Gyula Végh
Built area
32 m² + capsules
Typology
Residential › House

