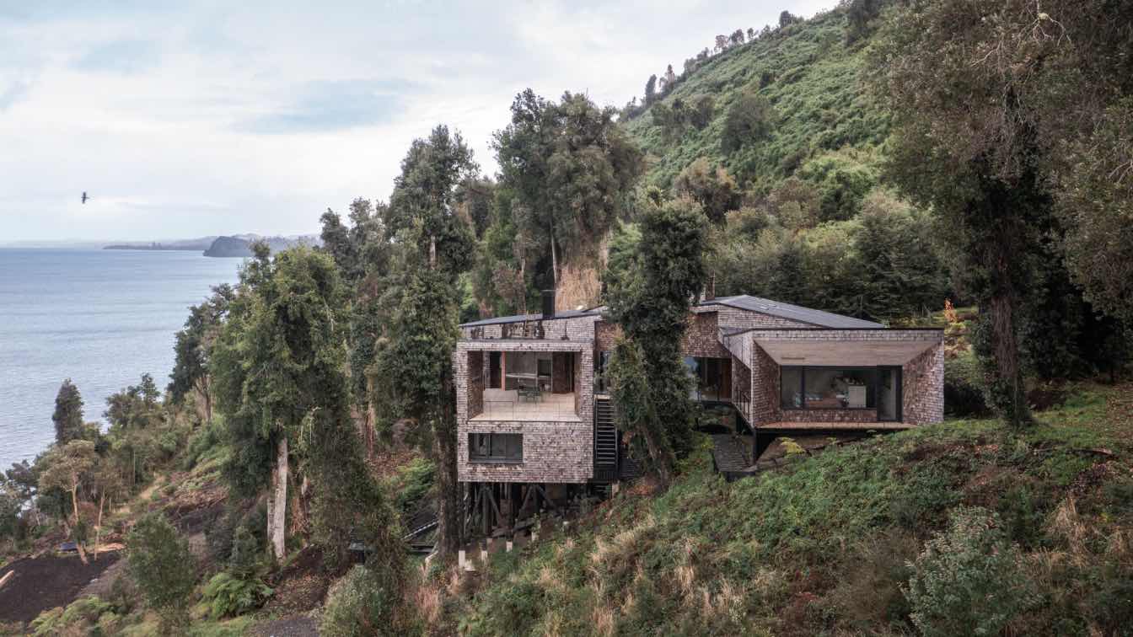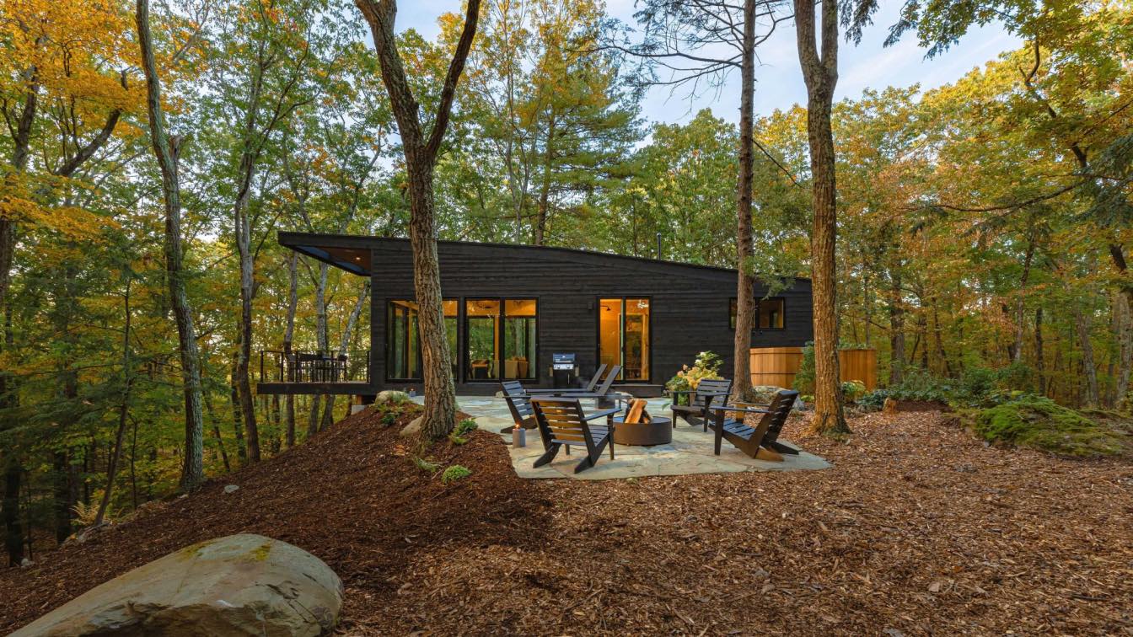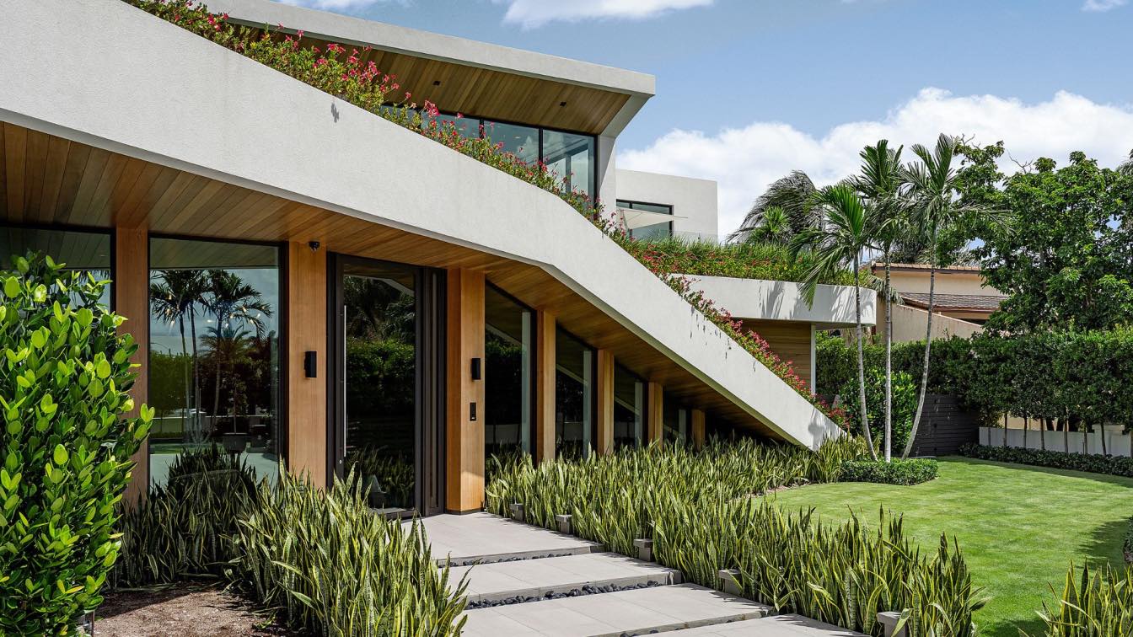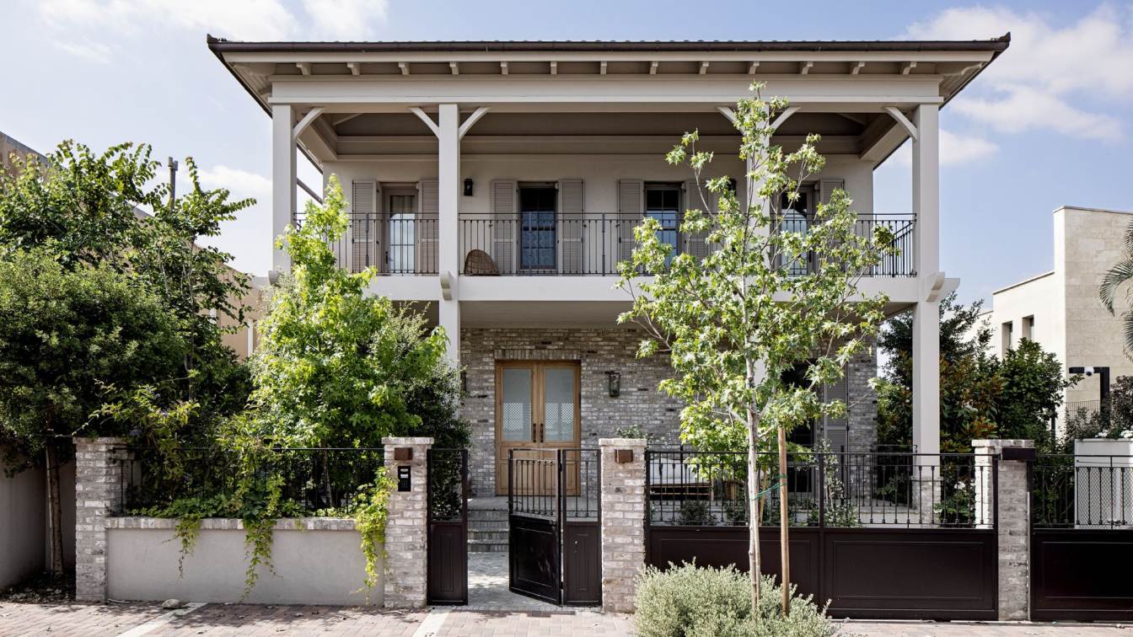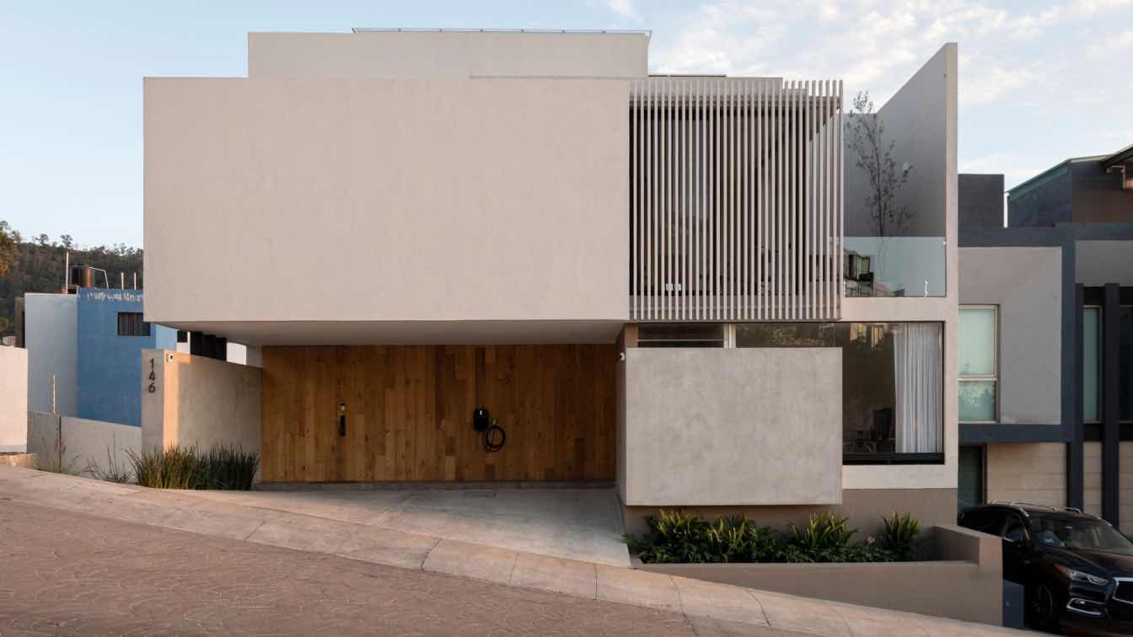Benjamin Goñi Arquitectos & Claro + Westendarp Arquitectos: A house on a slope and among trees.
The site is located on the northern shore of a lake in southern Chile and goes from steep hills to the shore of the lake with a significant slope, with the presence of several native trees.
The assignment started from the point that no trees could be touched and that the house had to be built between them, combining at the same time the view of the volcanoes, the lake and the vegetation.
The biggest challenge was, once the position and the trees around which it would be placed were chosen, how to overcome the slope that reaches almost 45 degrees. For this it was decided to found half of the house on the land and the other half on stilts.
The project is organized, then, as two bars of parallel rooms, which are located in the direction of the slope at different levels, housing the master bedroom and a living room in the upper bar, and the children's bedrooms in the lower bar. Both bars are crossed and connected by the volume of the common spaces, with greater amplitude, which houses the access (chiflonera), kitchen, dining room, living room and terrace.
Because the area where the project is located receives a large amount of rain during the year, simple volume work is proposed to avoid water problems. In this way, the roof over the lower bedroom volume is used as a covered terrace.
The entire house is covered on the outside with demolition larch shingles; a wood that does not need maintenance and is ideal for rainy environments. The interior was based on local pine siding.

What inspired the design of MM House, and how does its location on a lake shore in the south of Chile influence its architectural style?
The house's design was determined by the requirement to avoid disturbing any of the existing trees, to be located on a very steep slope, and to ensure views of the summits of two existing volcanoes from the master bedroom and common areas. The floor plan was the result of these conditions, and the volume was the result of studies of simple forms to keep water out of the house.
How does MM House integrate with it’s natural sorroundings, particularly the trees and the lake, and what sustainable practices were implemented in its construction?
The house blends into its surroundings through its volumetric design, respecting the existing slope, leaving half of the volume embedded in the ground and the other half on stilts. The house's shape respects all the existing trees, framing the views around them. As for the construction materials, larch shingles from nearby warehouses being demolished were reused for the exterior cladding, and local pine wood was used for the interior.
























