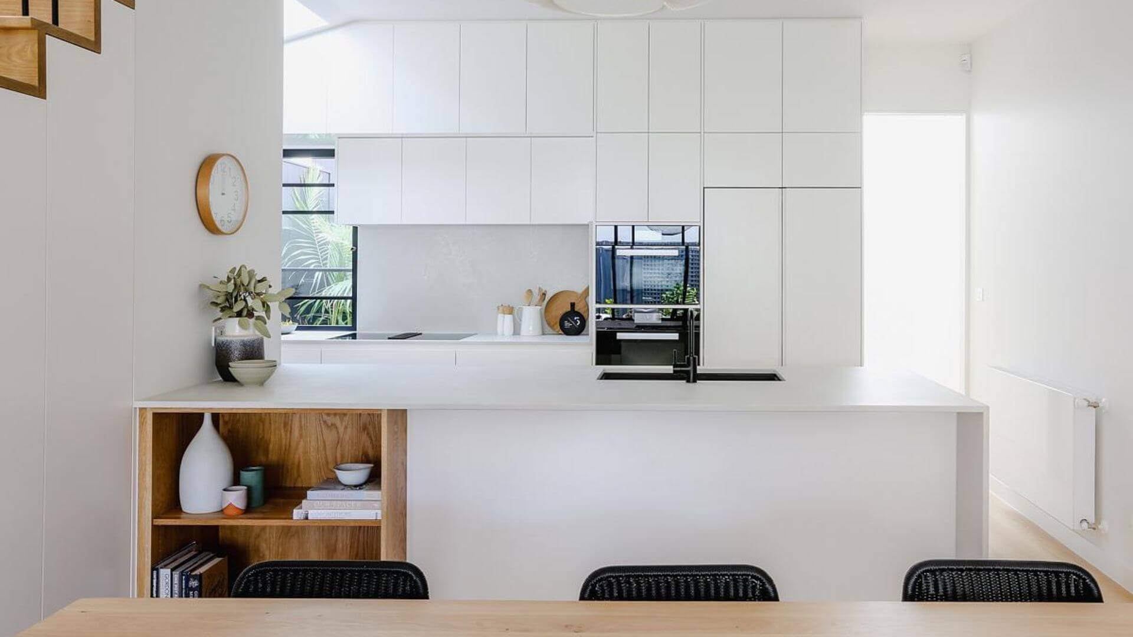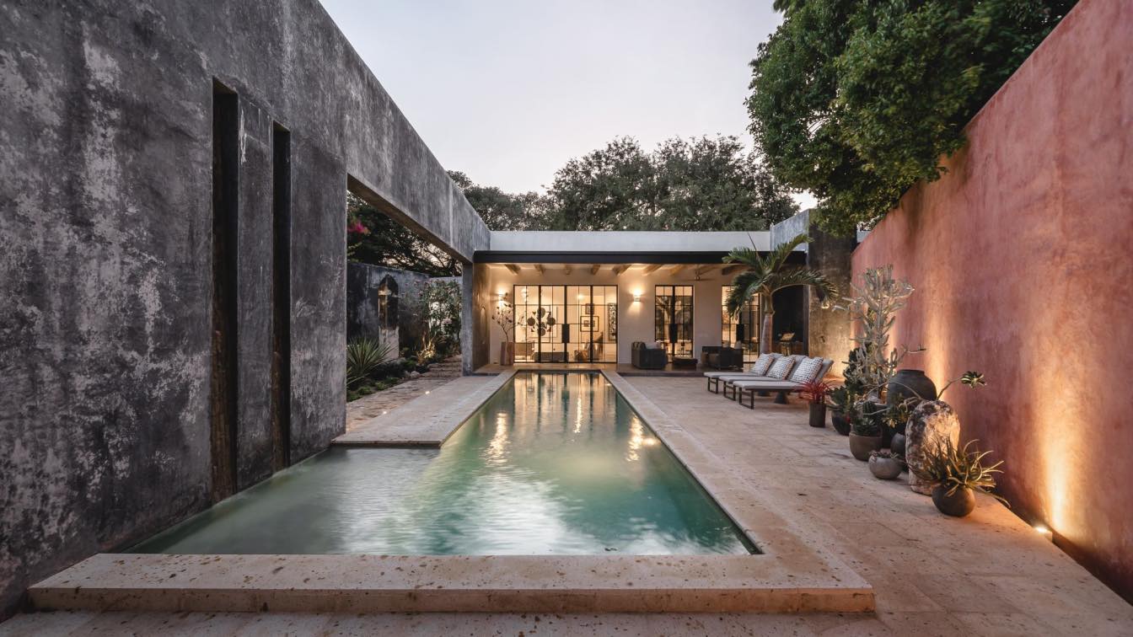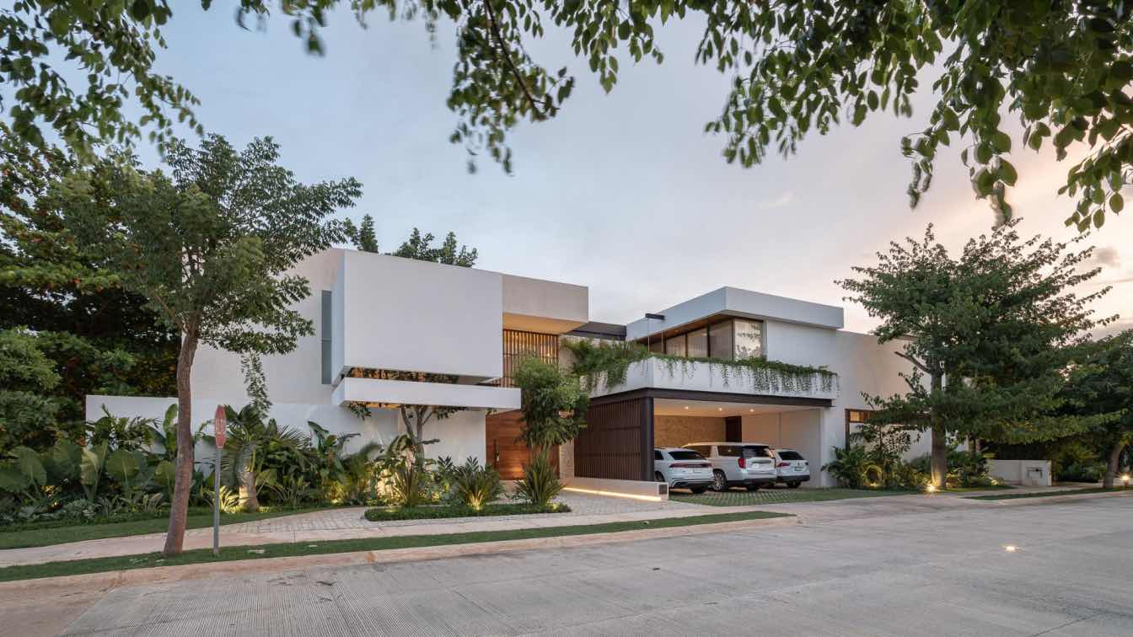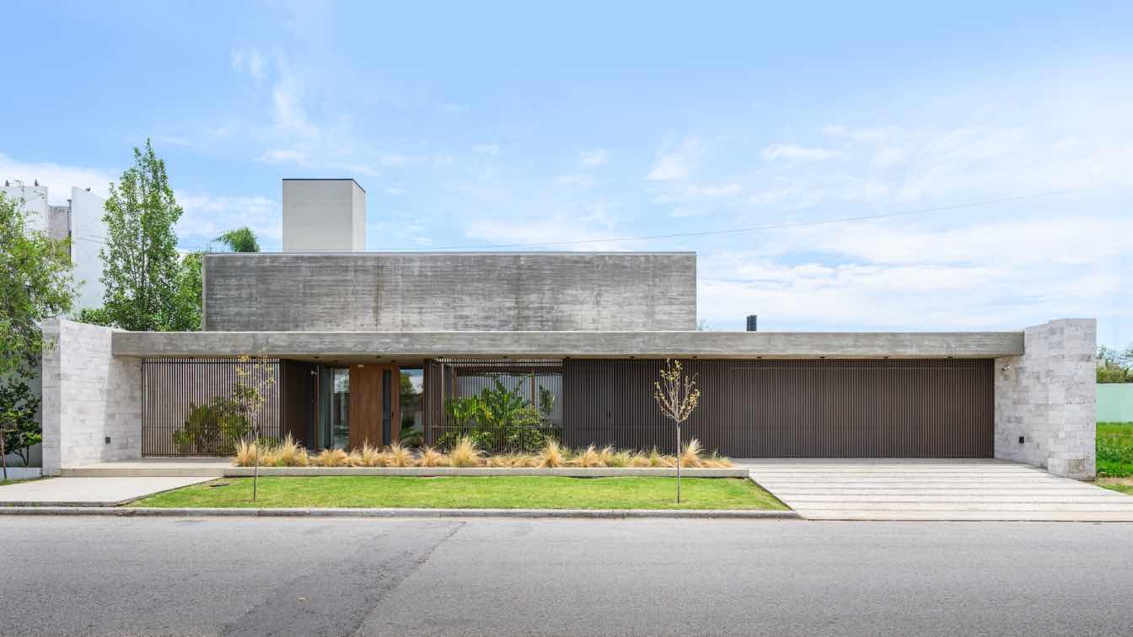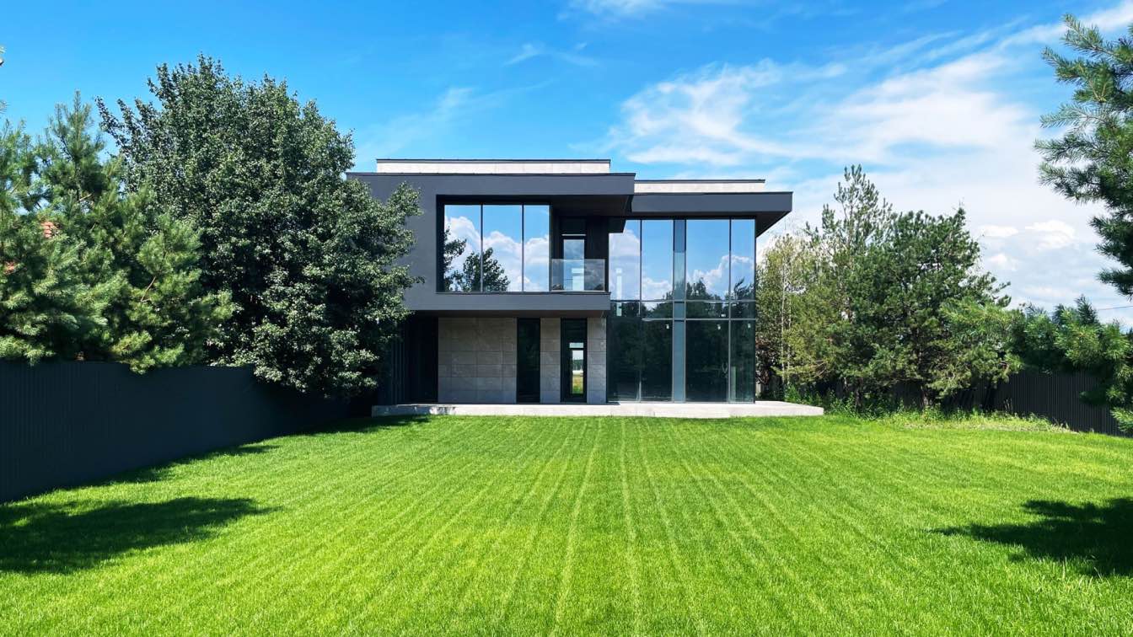This Victorian terrace house has been extended and renovated throughout, the end result being a home that flows beautifully from its original architecture to a contemporary open plan living space with dramatic skylights, stunning staircase and new upper level. KCD was brought in once the floor plan was mostly resolved. With some tweaking here and there to the bathroom, laundry, two ensuites and kitchen we moved onto assisting with joinery design throughout. Clever space saving concepts was a focus, as was minimal, timeless joinery design.


















