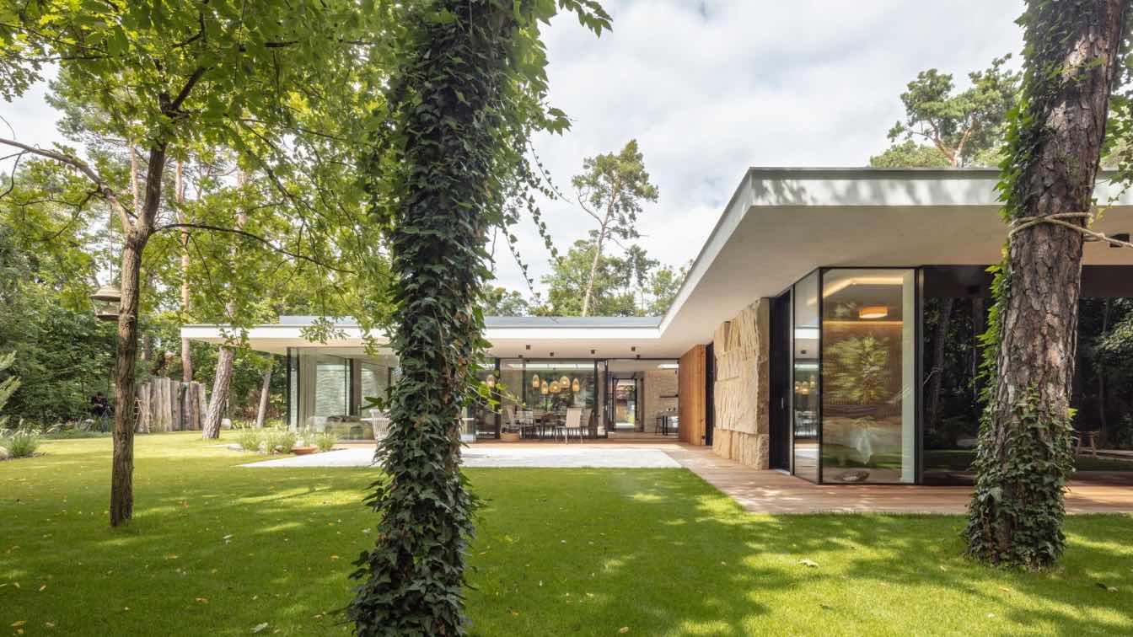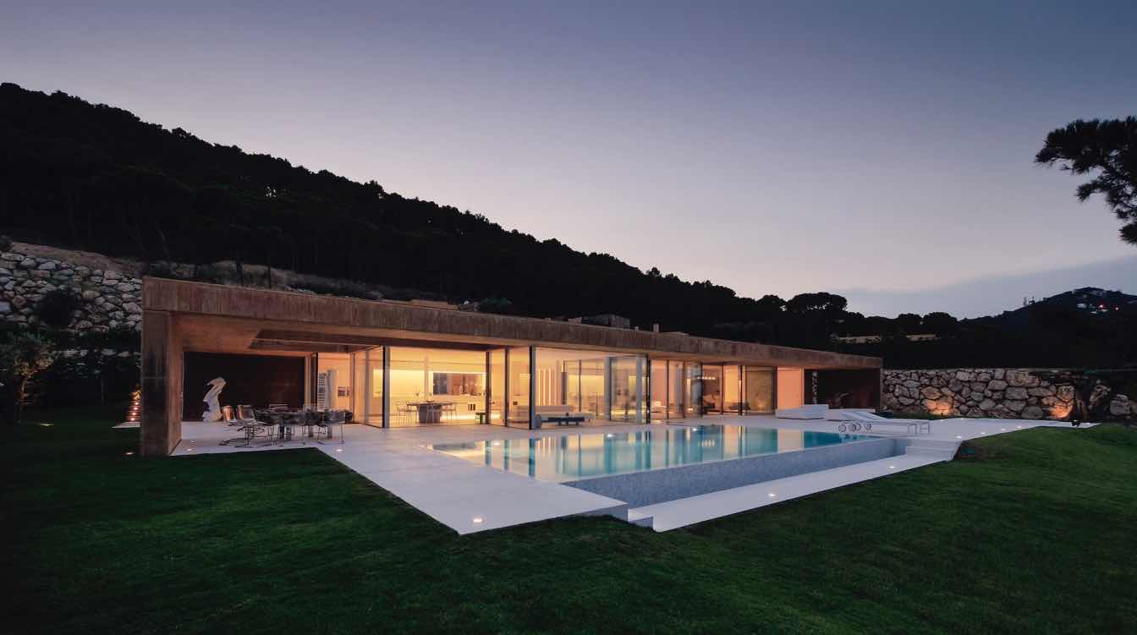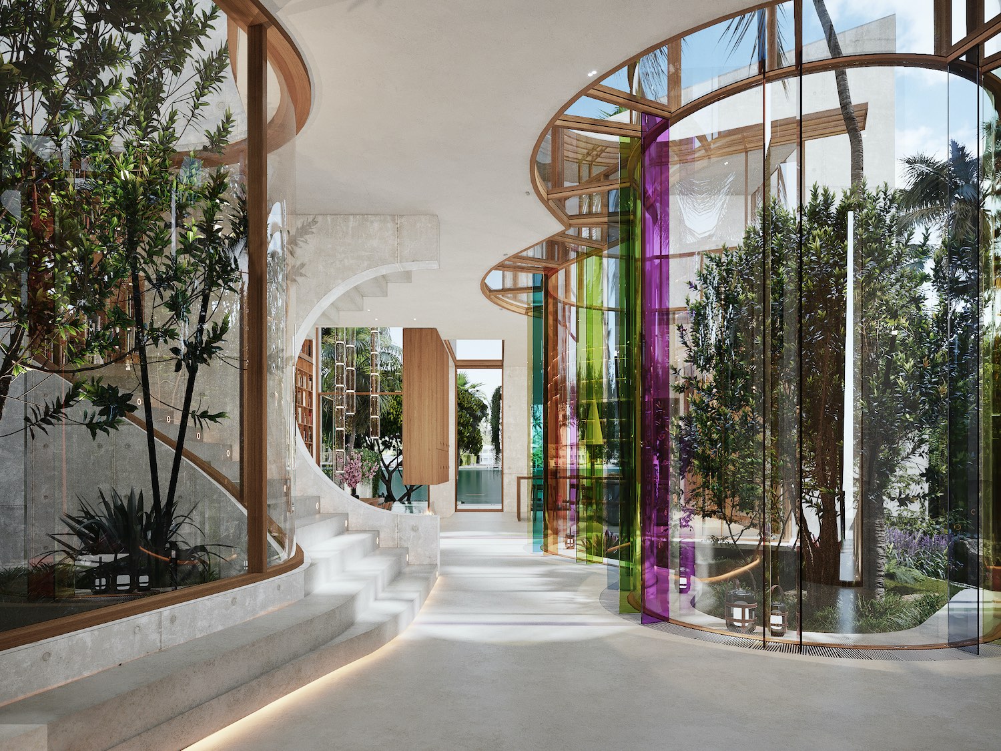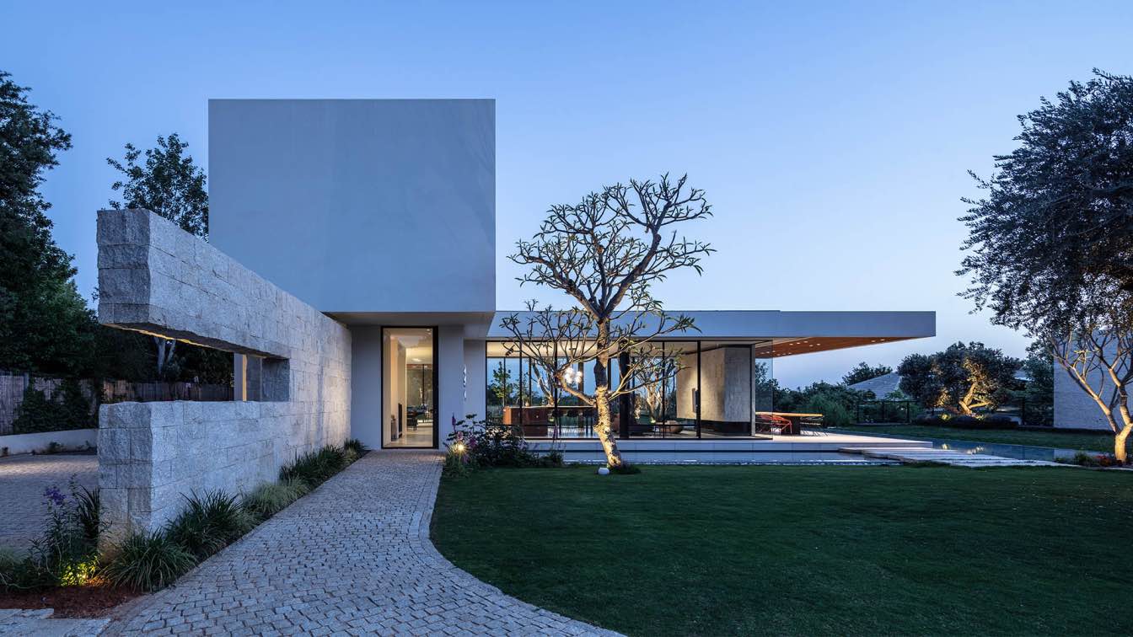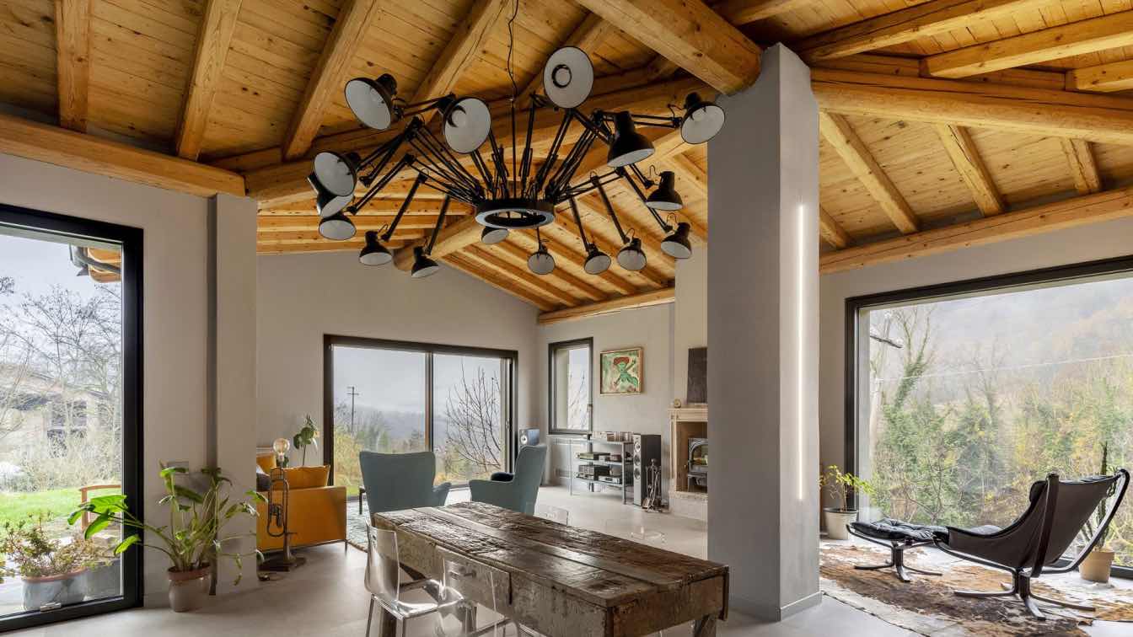Atelier Kunc Architects: In the north of Bohemia, in the area of pine forests and sandpits, a beautiful bungalow was raised; a dwelling full of light, whose concept perfectly blurs the differences between indoors and garden, between exterior and interior. A powerful story, full of beautiful emotions. A house like a poem.
Story
This client found us because we design and also build airy and glazed bungalows that we think of not as "architecture" but more as living - life outdoors, in the garden, in nature of which we are an integral part. And he had a really wonderful place to live. The land invited to save as much of the forest as possible—spectacular mature pines—and to build the house so that you could enter the garden from every part of the interior; to completely blur the distinction between inside and outside. And that has been an utter success. It is one organic space.
The owners wanted a ground-floor, user-friendly, completely wheelchair-accessible house with a large living space. When discussing the form of the building, it wasn't primarily about the architecture. We were fine-tuning how the house would work, what atmosphere and emotions it would evoke, what life in it would be like - not what it would look like. And we quickly came to an agreement. The clients knew exactly what they wanted, and we were able to offer it to them. It was a synergy.

Layout is crucial
Once the views from each room were laid out, a visual cross was created, which the layout of the house is based on, with two main light and sight lines running through the house. A stone wall separates the "public" part, the technical room and the part for visitors which has its own entrance, from the "private" part, the living area for the owners only, which forms a kind of hotel-like apartment with a master bedroom, a bathroom, a walk-in wardrobe and a sauna with an exit to the garden. A great layout is the basis of living, and here it is very cleverly designed to separate the part of the house facing the street from the private part facing the garden.
Design and architecture
Stones, sand and pine forests - the genius loci of the place. The whole area consists of sandpits, sand and stones, so we wanted to incorporate the sand motif into the whole concept of the house.
The large pieces of sandstone on the facades come from a nearby quarry. In the spirit of the architectural intent to connect the interior with the exterior and create one organic space, the stone wall runs from the inside to the outside, same as the raster wooden wall separating the private part of the house. Large-format aluminium windows and a flat roof with overhangs to protect against the sun help to create a sense of no boundary between the inside and the outside. This feeling is enhanced by skylights that illuminate the interior and create a play of moving shadows of the trees outside.

Every bit of detail
All the interior furnishing was sourced based on an interior design project. Clients always receive a complete project from us down to the last fork on the table, so they know what to buy where. And that's what we really want from the interiors in our homes – to have a beautiful and comfortable home that you'll love.
Good choice of professionals
Although the house was quite complex in detail, the clients are one of the small percentage of investors who have experienced no complications of any kind during construction, as they were lucky to have found reliable professionals.
The project was detailed, the construction supervision was excellent, and the construction company was flawless. The construction manager was skilled and experienced, so everything went relatively smoothly.
From our point of view as architects, this house has so far been our best representation of our ideal about connecting the house with the garden and enabling the clients to live in close touch with the nature.















