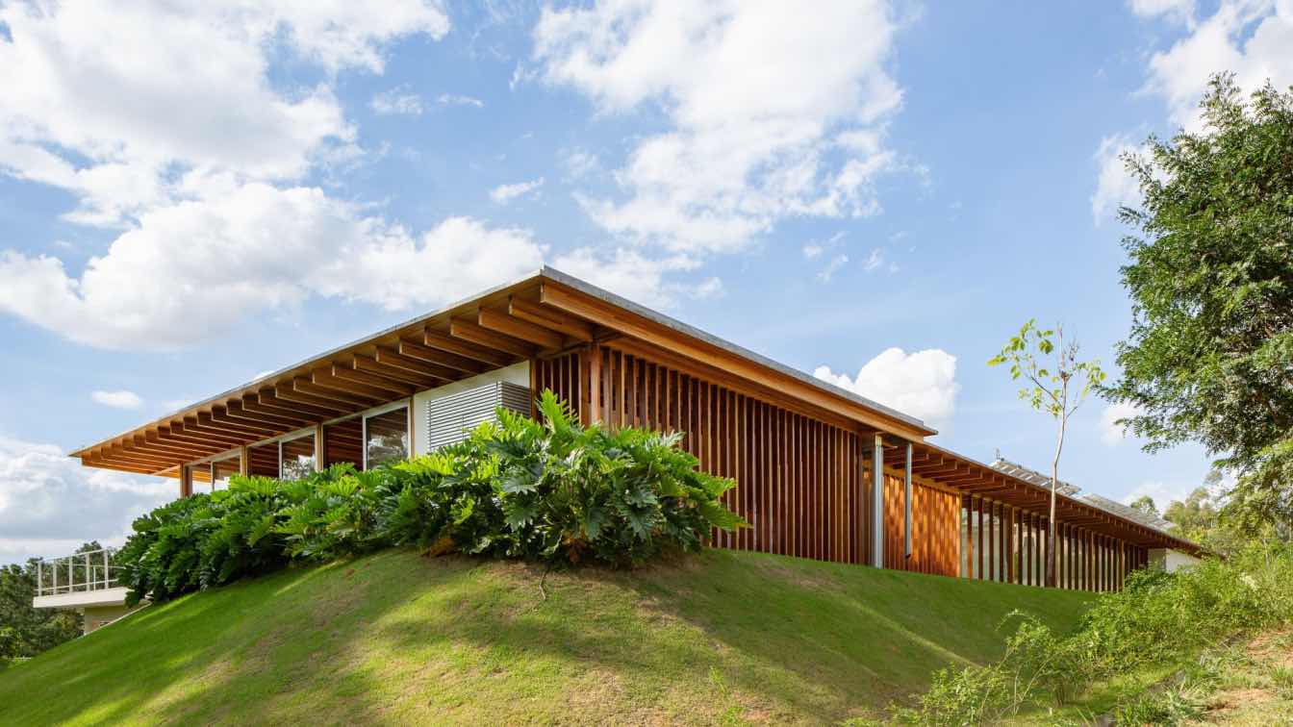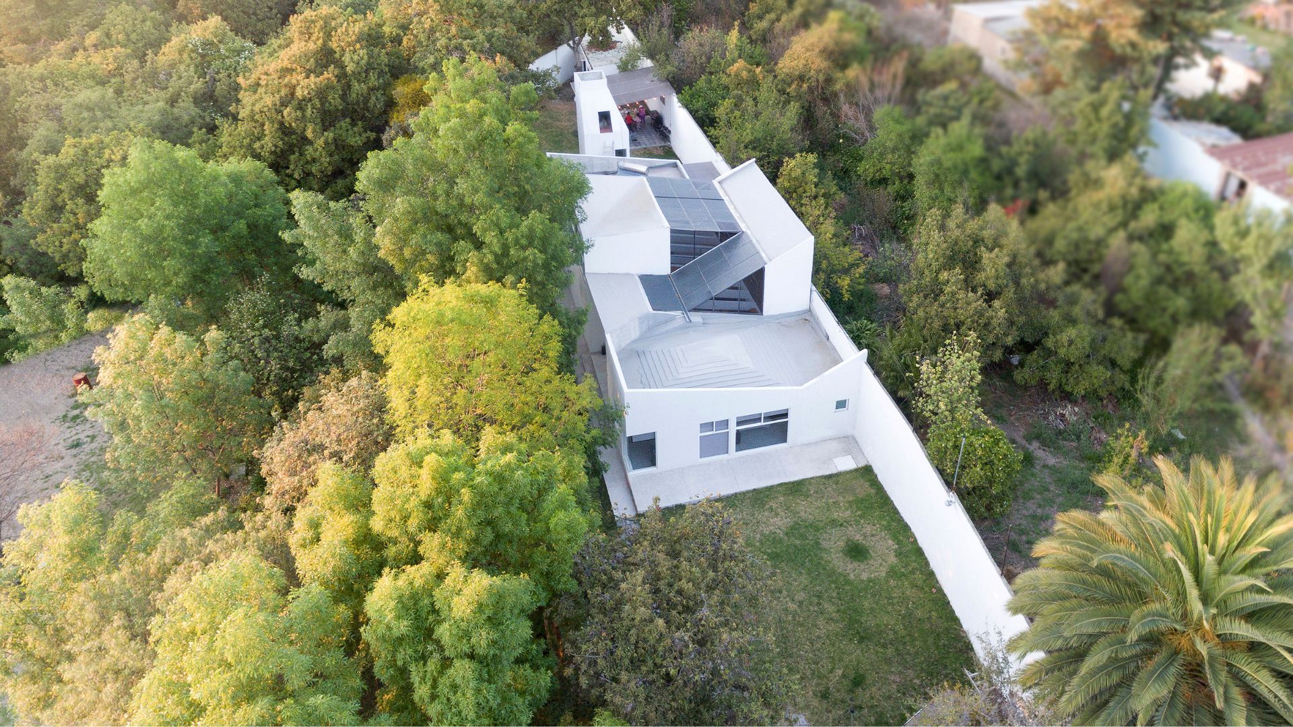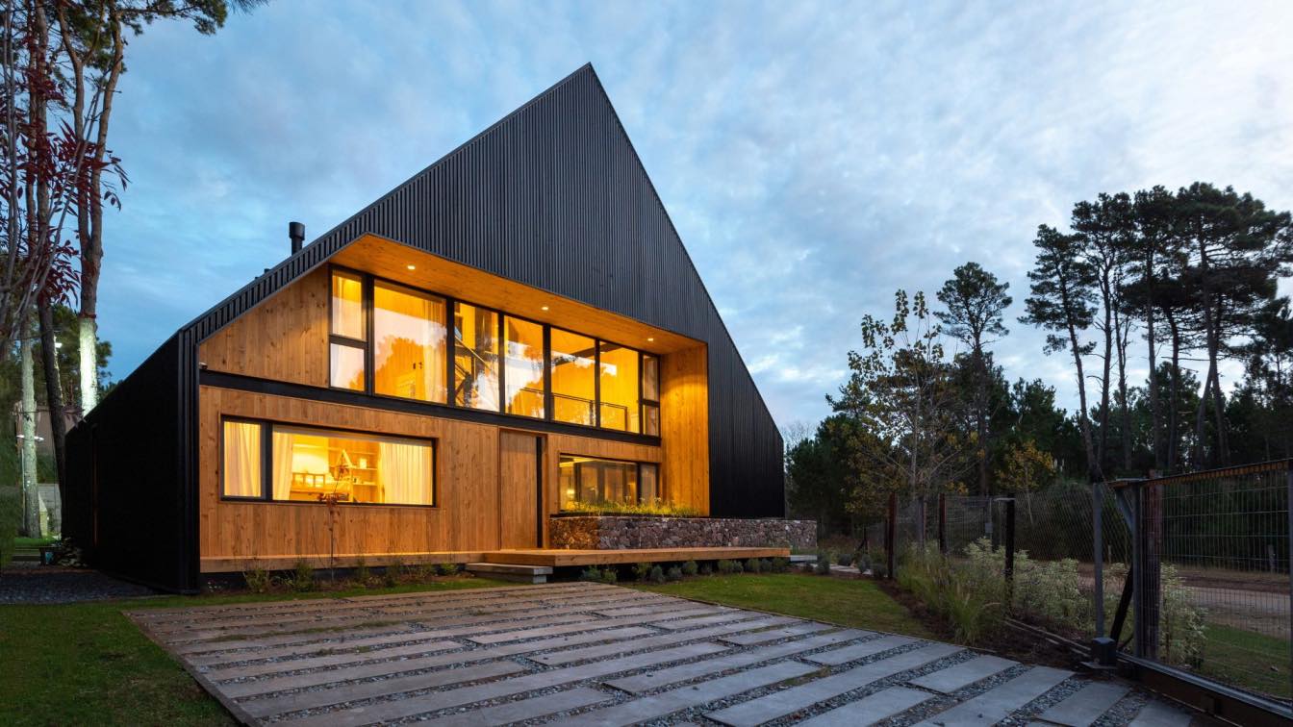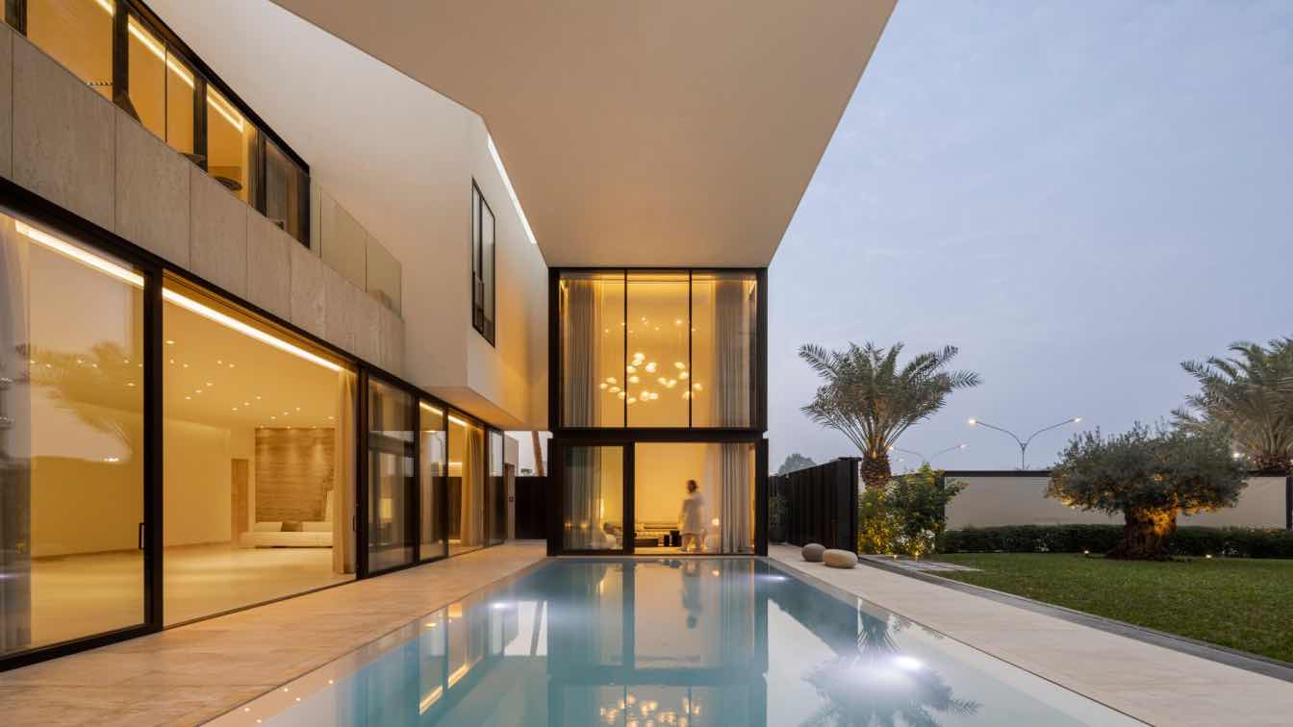Glued laminated timber project enhances the site’s topography and connects social and private spaces to a garden with a swimming pool.
The House in Itu, in the countryside of São Paulo, is based on a simple and efficient construction approach. Covering 511 m², the project, designed by Nitsche Arquitetos, features a glued laminated timber structure that adds lightness and speed to the construction process.
The main structure is composed of pillars and beams arranged in 3x6-meter modular frames made of glulam, ensuring fast construction, greater flexibility of use, and a clean, dynamic architecture.
Composed of two volumes, the house is set at the mid-level of a sloping site, forming an L-shaped layout that opens northward, integrating the social and private areas with the garden and pool, all on the same level.
The first volume houses the social areas: living room, kitchen, and service area, while the second block is dedicated to private spaces such as the suites and the office.
Between the two volumes lies the barbecue area, an open space covered by a pergola that allows for natural ventilation and daylight. In the basement, there is also a guest suite, garage, and technical areas.





































