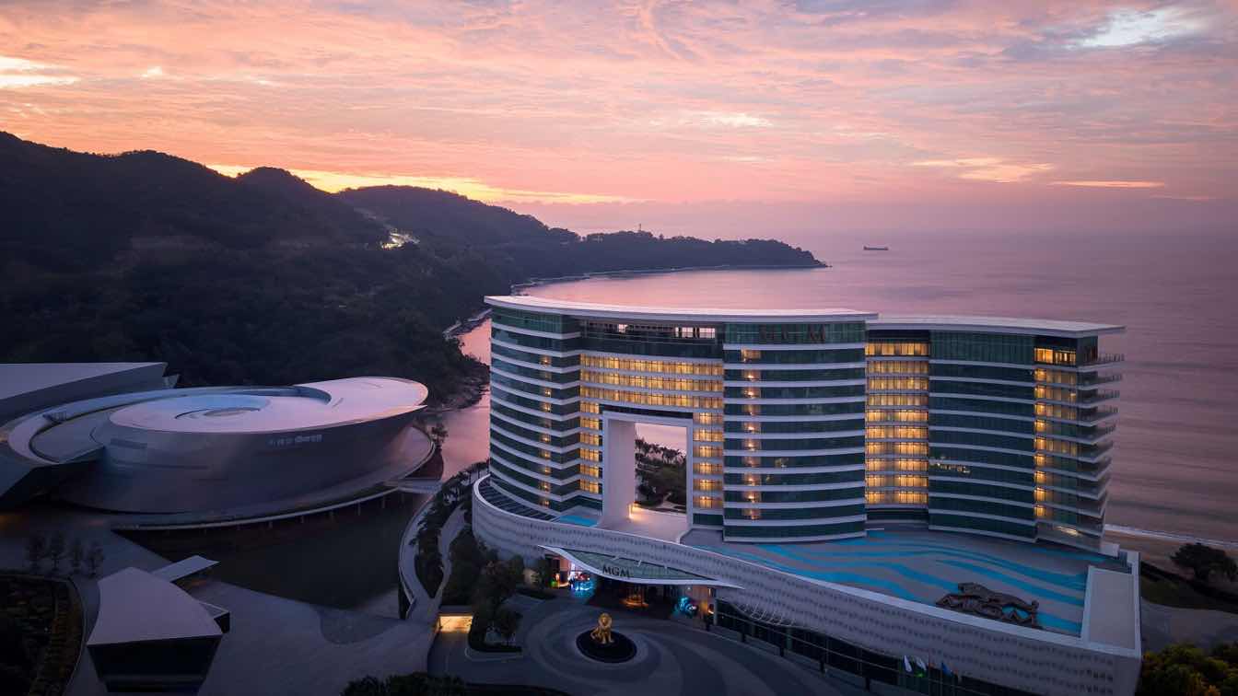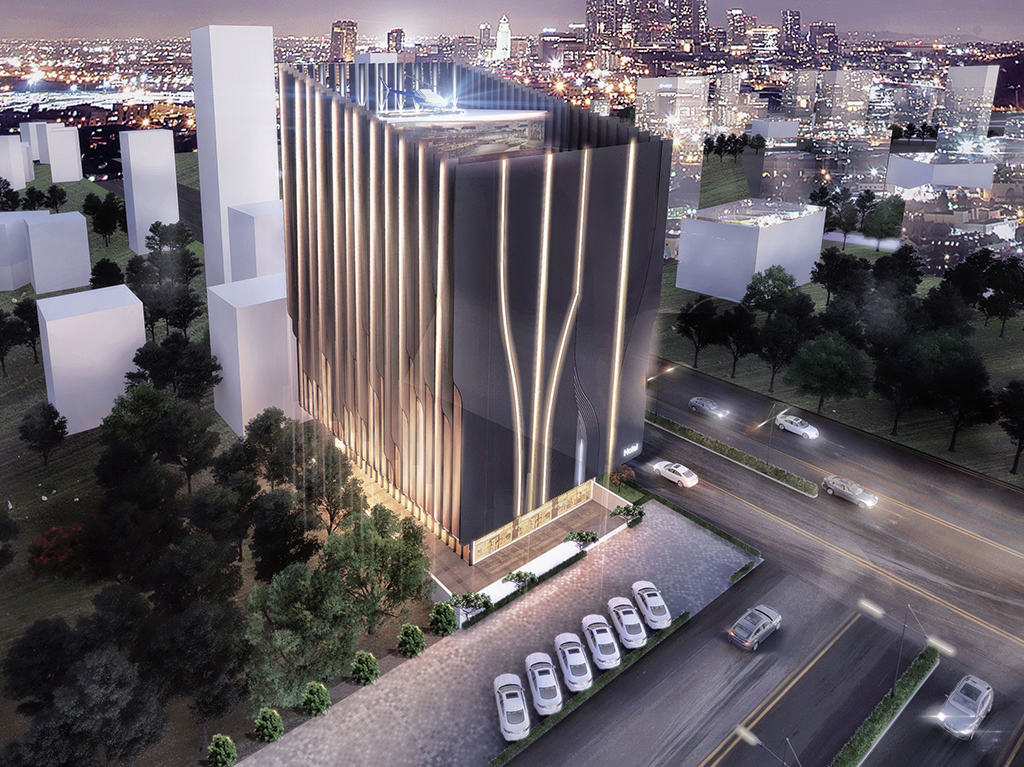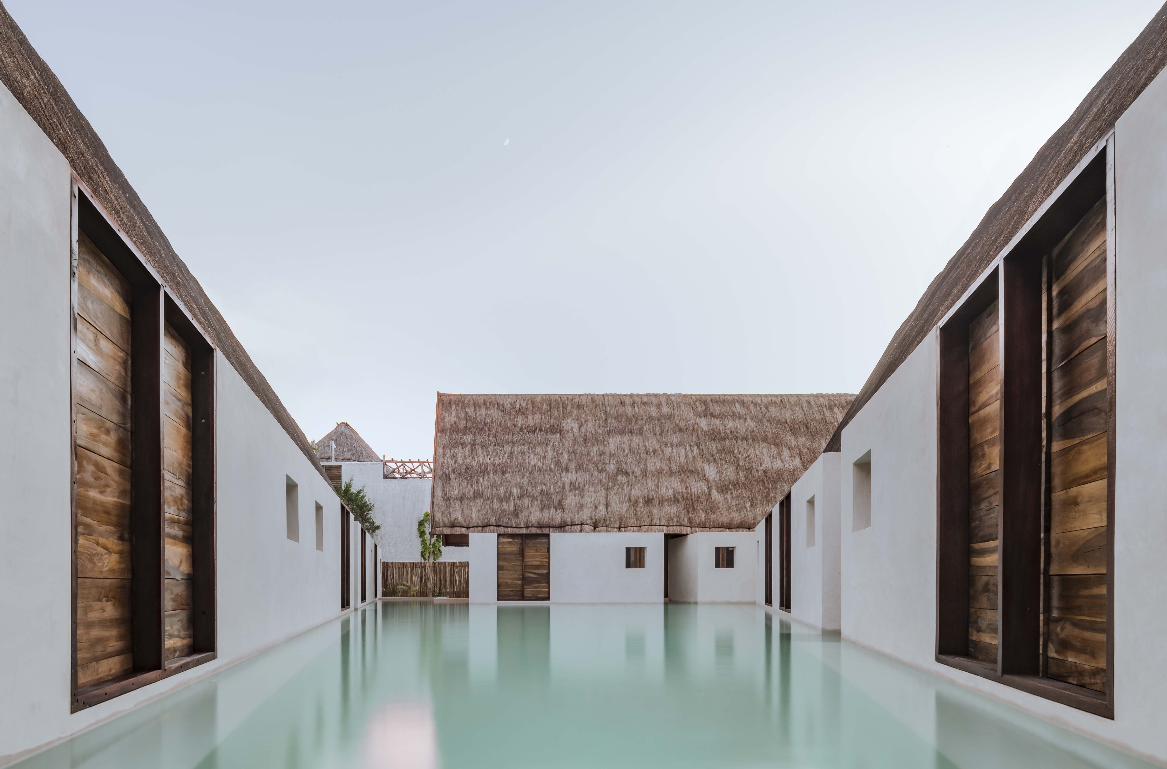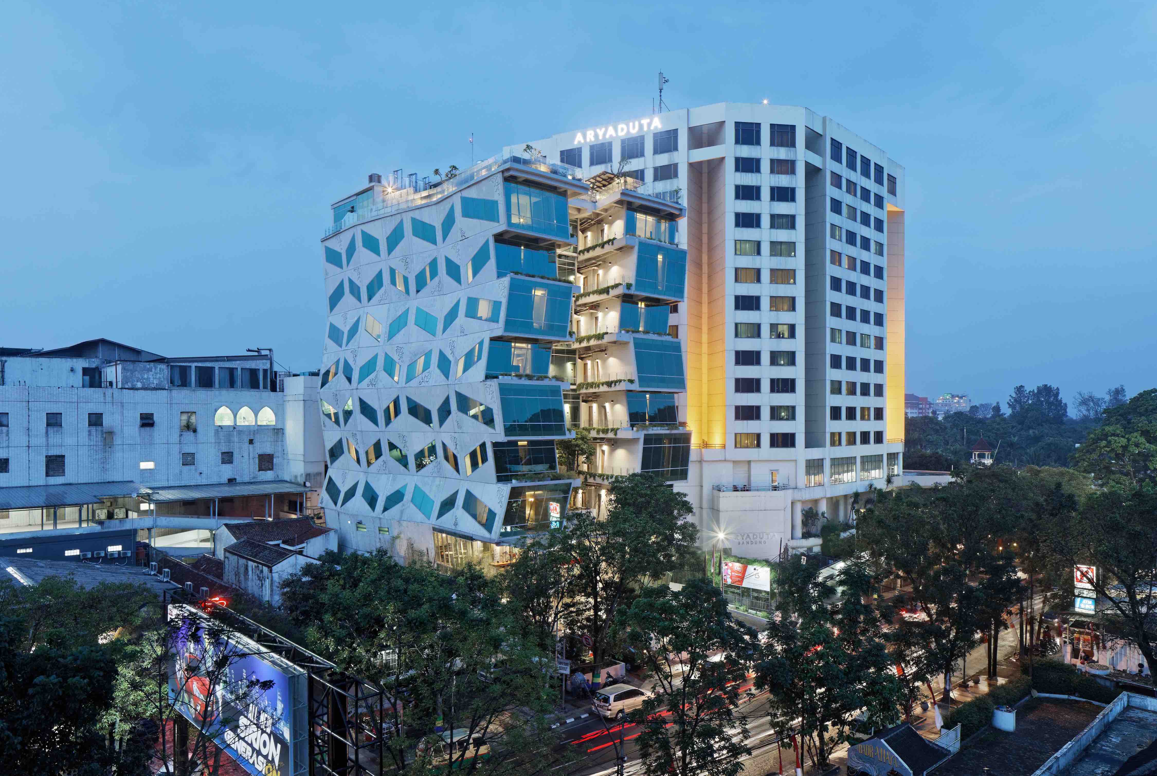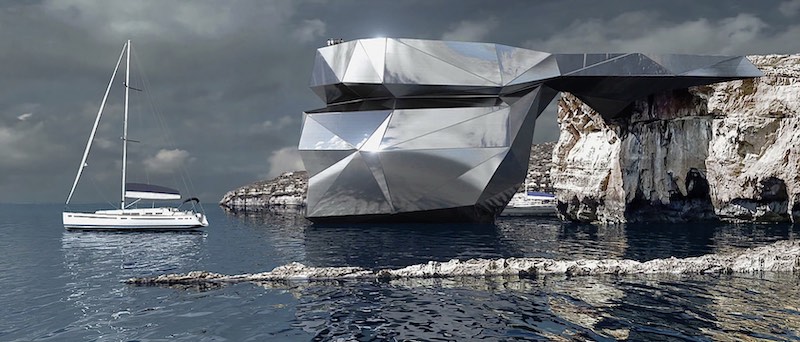CCD / Cheng Chung Design (HK): If time is a cycle of memories, then the places that draw you in must hold fragments of your past. MGM Shenzhen rises from the very land where the former Xiaomeisha Hotel stood, reborn through demolition and reconstruction. As the first MGM property in Guangdong, it pays tribute to its predecessor by retaining the iconic trapezoidal structure, as if growing organically from the original building.
"The mountains and sea have witnessed my joys and sorrows; drifting clouds have sensed my sincerity and solitude. Here, time slows its pace."
Inspired by the themes of “Sky Curtain · Sea Veil · Azure Horizon,” the lobby and lounge capture the dynamic rhythm of ocean waves, where time becomes the measure of space—fluid, expansive, and pure—immersing guests in a realm of motion and transformation.
Curved lines sweep like cascading water, flowing and unfolding with graceful rhythm. The space resonates in harmony with the ocean, and when sunlight filters in, surfaces shimmer with shifting hues—like clouds drifting across the sky or the iridescent glow of pearl shells kissed by the tide.
Where mountains meet the sea and starlight softens the horizon, flowing curves gleam in pearlescent white—extending imagination into boundless realms.
Curved surfaces wrap the space, resolving the constraints of the lobby's limited depth and symmetrical columns. Elegant, continuous lines cascade like a lyrical variation, their play with light and shadow composing a harmonious visual symphony.
From order to chaos, stillness to motion, sense to sentiment, and linearity to nonlinearity—the space morphs continuously, interweaving reality and reverie in a single moment. Its layered design expression creates a compelling visual impact that captivates the gaze.
At the heart of the lobby, renowned artist Gao Xiaowu’s sculpture “Rebirth – Carp” evokes a profound reverence for nature, awakening a dreamlike longing for the primal purity of the natural world.
Starry blue and luminous violet set the tone, evoking a serene seascape beneath a starlit sky. In subtle interplay with soft white accents, the curated palette soothes the restless souls of the city. Curved furnishings echo the fluid rhythm of waves, infusing the interior with organic vitality.
A mirrored spiral staircase becomes a sculptural centerpiece, anchoring the space. As light dances across its gleaming surface, it unfurls a dreamlike narrative—romantic and poetic.
Following the spatial flow, guests arrive at the lobby lounge, where a consistent design language invites lingering. Crescent-shaped blue screens subtly partition the space into intimate alcoves, each accented with curated artworks and floral arrangements in the corners—inviting a continuous sense of freshness, surprise, and delight.
“Hakka Weilong House, a picturesque retreat—nestled against the mountains, mirrored by water, and surrounded by bamboo groves.”
The Weilong House, a quintessential emblem of Guangdong Hakka heritage, is a sanctuary of family living and generational continuity, rooted in kinship and tradition. This heritage is reimagined as a central architectural motif in the Chinese restaurant, embracing Eastern philosophy and paying tribute to traditional culture.
To evoke a sense of depth, the design employs three-dimensional spatial decomposition and staggered elevations, capturing the quintessence of semi-enclosed Hakka Weilong House—its intimate clustering, circular flow, and progressive rhythm.
Bamboo weaving and red bricks, unadorned yet expressive, quietly echo the essence of nature and life, leaving subtle hints that whisper through the space.
Amid the interplay of light and shadow, where void and solid entwine, a quiet whisper lingers between inside and out, revealing the spatial poetry woven through layered rhythms.
Every touch evokes memory’s quiet echoes; every embrace carries time’s gentle warmth. Crafted with unique natural textures, a floor lamp unifies rustic charm with refined design in graceful harmony.
Where materials converse and restraint refines, history, culture, art, and architecture intertwine—rooted in place and responding to nature with a gentle, spirited touch.
Lingnan window lattices, artisanal bamboo weaving, and the nostalgic charm of old streets breathe local soul into the all-day dining restaurant. Amid the warm hum of everyday rhythms, a quiet sense of ease settles in—grounded, familiar, and steeped in the pulse of everyday life.
The executive lounge, inspired by the graceful contours of a yacht, unfolds with a dynamic interplay of order and fluidity. Curved lines weave a fluid spatial rhythm that echoes the natural scenery beyond the windows, where sunlight drapes every corner in a warm, embracing glow.
Guest rooms capture the intimate dialogue between architecture and sea, embracing the rhythms of nature. The shifting glow of sun and moon, the ebb and flow of waves—each becomes a design motif, where gentle curves resonate with distant glimmers and drifting clouds.
Fluted glass and wood veneers evoke the sea’s gentle ripples, translating nature’s rhythm into tactile expression. A white circular bathtub and a crimson round table quietly mirror the descent of sun and moon, echoing the poetry of celestial motion. Sunlight mingles with seawater in shades of red and blue, infusing the tranquil retreat with the ocean’s vivid, spirited charm.
Subtle and serene, this sanctuary nestles quietly, welcoming guests with gentle grace. Here, space grows with nature, unfolding a timeless rhythm of life—calm, enduring, and gently alive.









































