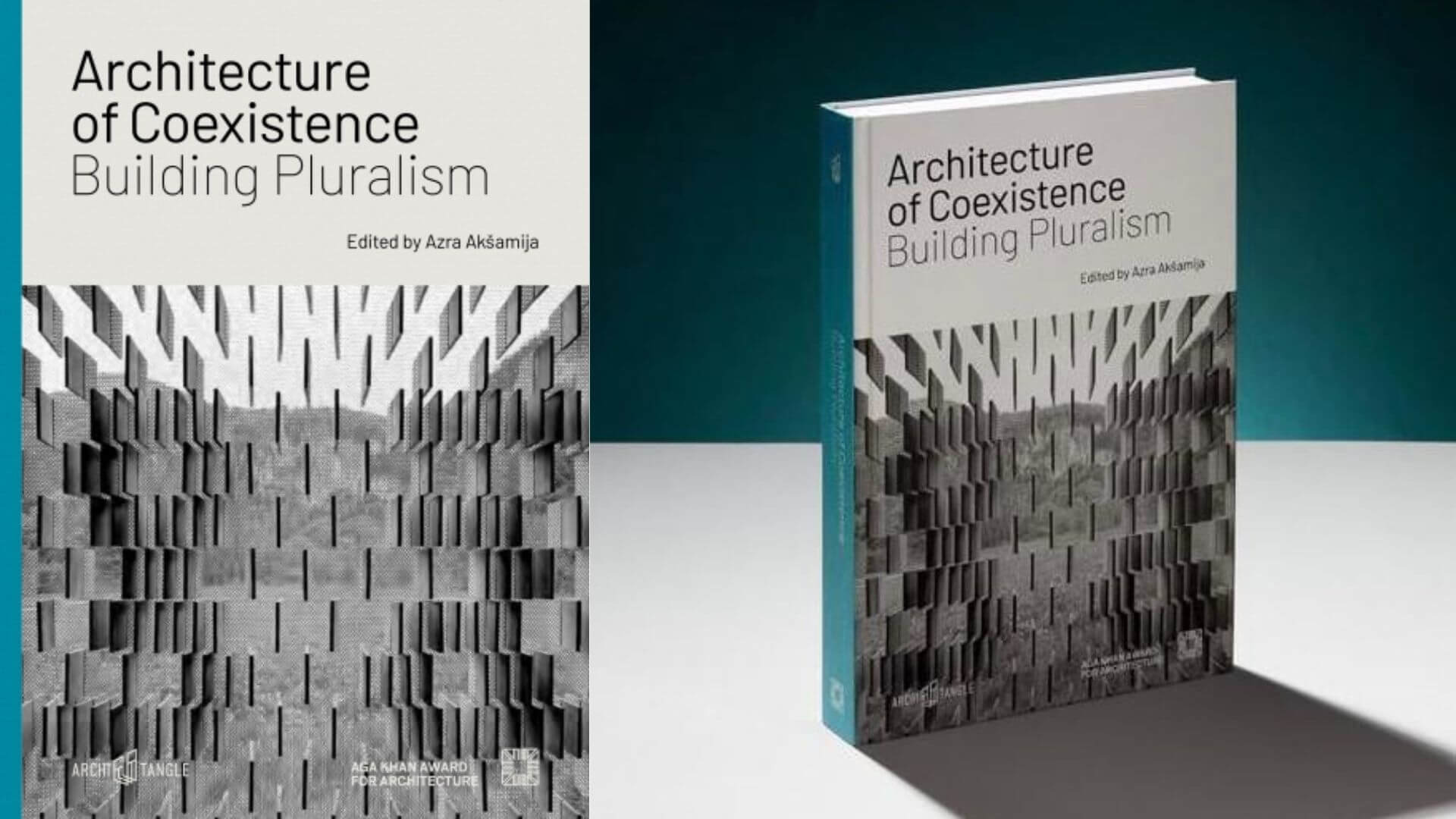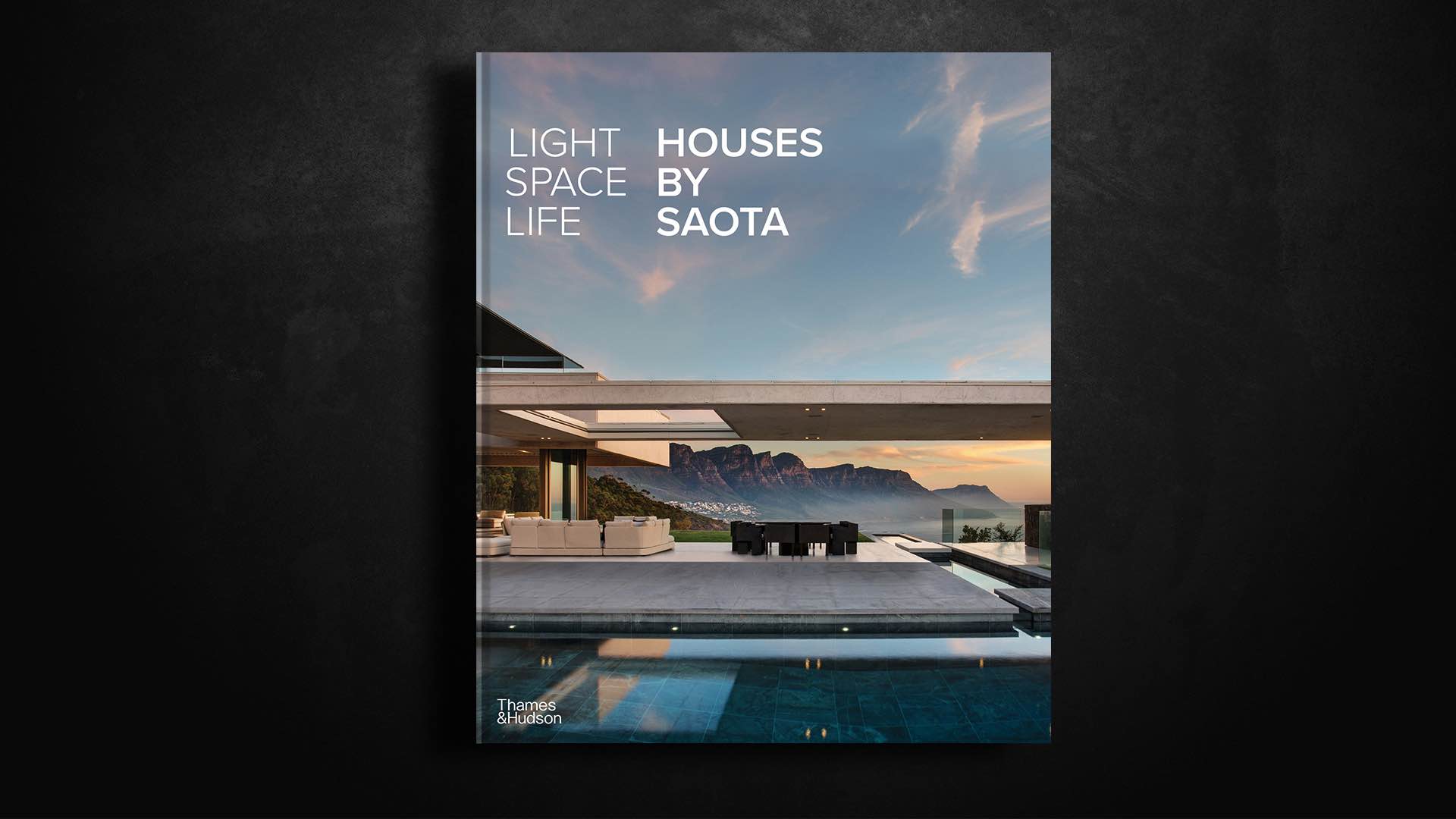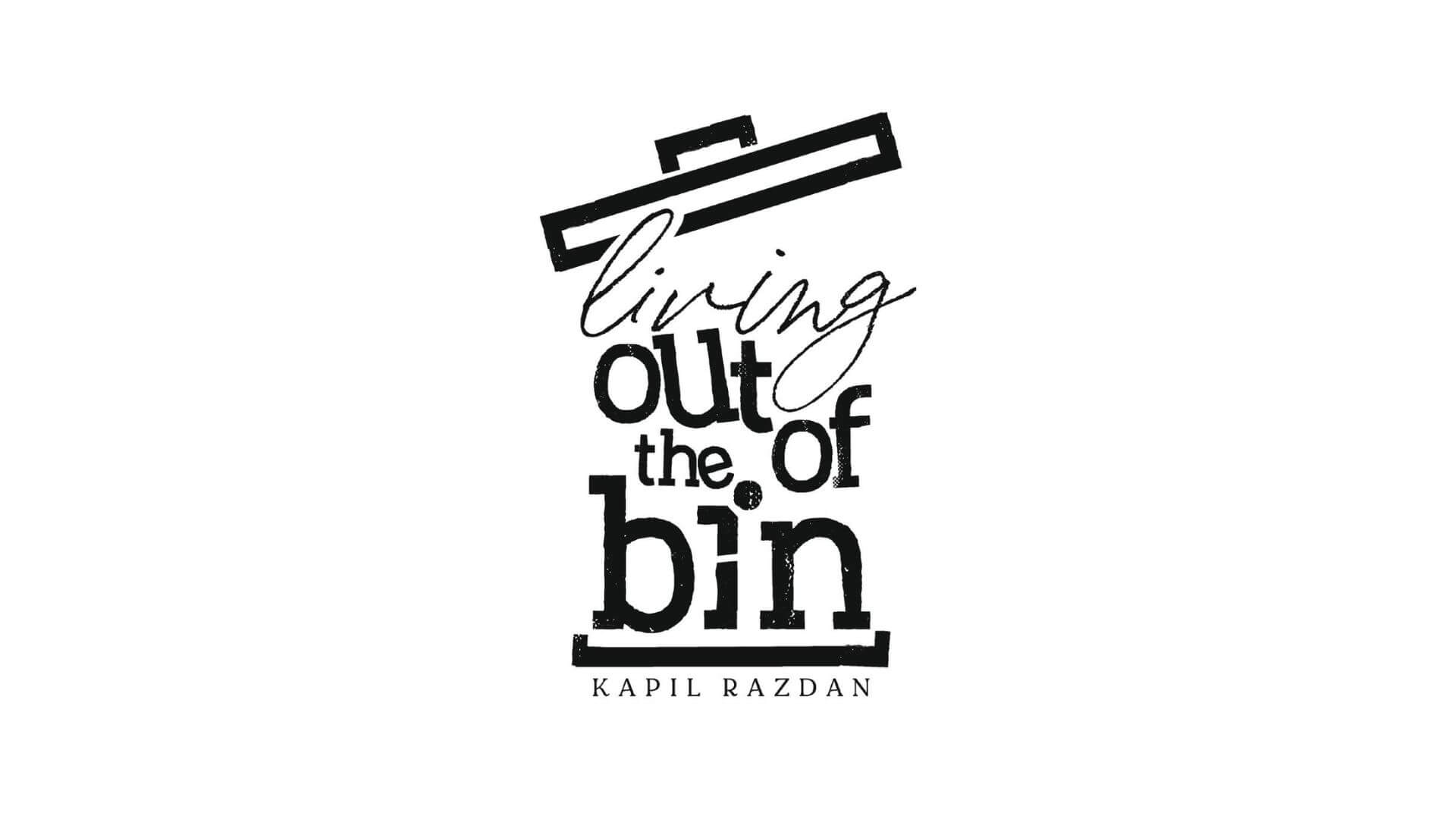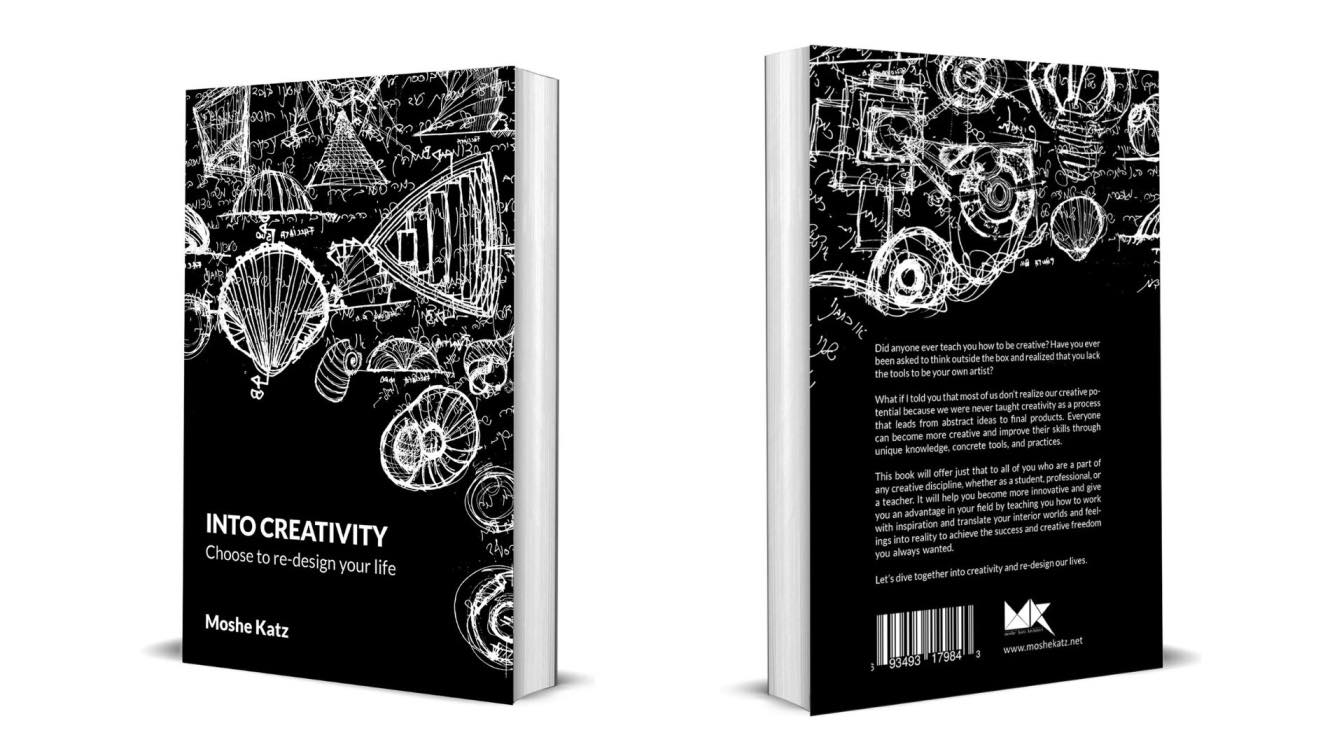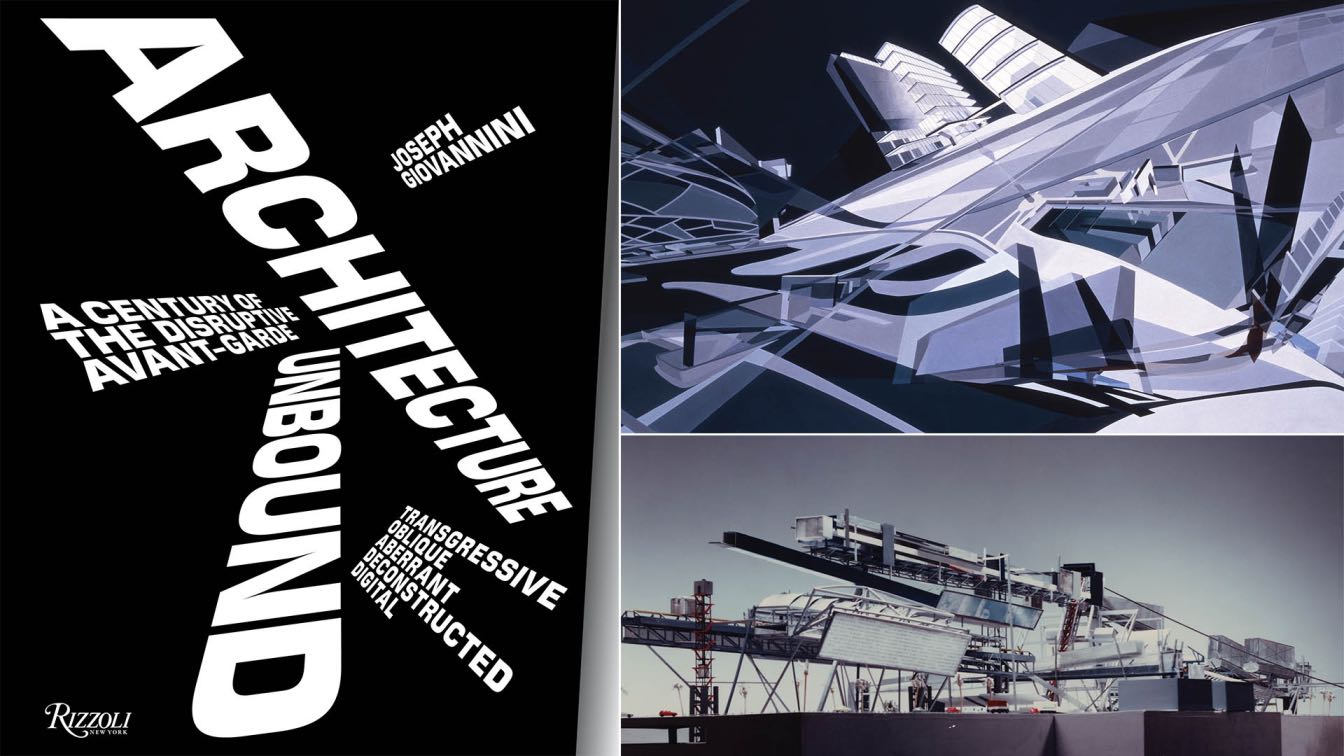Architecture of Coexistence, Creating a Better World
Architecture of Coexistence is a concept that goes beyond the physical design of buildings and spaces. It encompasses creating environments that foster understanding, inclusivity, and harmony among diverse communities. In an increasingly interconnected but also changing world, the need for an architecture that promotes coexistence has become more crucial than ever.
“Compared to the lives of our ancestors, the main difference in our societies today is not only the accelerated pace of change but also our acceptance of it. Most of us accept rapid change in our societies, whether it is due to the movement of people from rural areas to urban agglomerations, migration between continents, the introduction of new technologies, environmental and natural hazards, or unfortunate wars and conflicts changes that vastly exceed a country's boundaries”, said Farrokh Derakhshani, Director of the Aga Khan Award for Architecture, in his forward to the book entitled “Architecture of Coexistence: Building Pluralism."
“In fact, more and more of these changes are truly global. Never- the less, whether national or global, we eventually adapt to the transformation of our societies-often resisting it at first, but sometimes embracing it with enthusiasm,” Mr Derakhshani added.
The book was published by the German publishing house ARCHI TANGLE and edited by Azra Akshamija. Its contributors include several eminent architects and experts in architecture and philosophy worldwide, including Mohammad al-Asad, Nasser Rabbat, Wolfgang Welsch, Helen Walasek, Amila Buturović, Amra Hadžimuhamedović, and many others. Through professional opinions and exemplary projects selected from different parts of the world, it highlights the role of architecture in addressing several issues that mainly relate to the themes of coexistence and pluralism.
It seeks answers to frequent questions such as how to accept others, adapt to changes within society, respect the differences between cultures and peoples, and celebrate and implement these differences in the service of society, especially in light of the situation that the world is witnessing today, which leads to new waves of migration and displacement of individuals and institutions.
The book emphasizes that the change process within societies has always been - clearly and tangibly - reflected in the built environment and the architecture that shapes it, especially in cities and large urban settlements. "However, this change was and still is accompanied, at the same time, by a wide range of challenges and difficulties," Mr. Derakhshani noted. "As our cities become more multicultural and multi-ethnic, stark contrasts in education, wealth, and well-being begin to form. The challenge, therefore, is to both value diversity and mediate its divides", he added.
To understand this problematic equation and to shed light on some distinguished global examples and models that highlight the role of architecture in supporting and promoting the concept of coexistence and pluralism, the book focuses on three main axes in particular. These axes are the role of architecture in preserving ethnic and religious identity, the capacity of architecture to support democracy and facilitate the inclusion of minorities into the public space, and finally, the role of architecture in achieving rapprochement between different cultures and exploring their aesthetics and cultural indications in the construction process.

Building pluralism
The book first examines modern European history and offers exciting insights into architecture built by and for Muslim immigrants in regions with architecturally shaped non-Muslim majority populations.
In the first chapter of the book, architectural historian Mohammad al-Asad provides an overview of the complex social dynamics behind such buildings, which often have to fulfill several complex tasks, ranging from representing different ethnic backgrounds of their very diverse communities within a new cultural context, expressing varied (and at times even contradictory) conceptions of Islam, and mediating the minority community's relationship with the majority society.
In his contribution, Dr. Nasser Al Rabat discusses the architecture of cemeteries and shrines in Islamic history and culture, how they contributed to expressing and strengthening Islamic identity, and how they enrich local architecture, citing examples from different eras and regions worldwide.
Architect Azra Akshamija recalls her personal experience with one of the projects presented in the book as an unconventional model for the role of Islamic cemeteries in promoting the concept of pluralism in the Western world.
" I will never forget the opening day of the Islamic Cemetery Altach in Vorarlberg. The morning of the opening, a guided tour was offered to the public. As a designer of the cemetery's prayer space, I met with the small group of project leaders and community members to welcome the first visitors. We were expecting some fifteen, twenty people at the most, which is usually the highest number for such architecture tours,” she said.
“When the first buses and cars started arriving, those expectations were far exceeded. Hundreds of visitors came from near and far, and surprisingly, most of them were members of the majority, non-Muslim society.”
For the Islamic communities, this celebration was about the inauguration of a shared space for the ninety-five different Muslim communities living in the region. For project initiators and producers, it was about celebrating an inspiring collaboration between individuals who would have never had the possibility of coming together in this way without the project. “For many neighbours, local residents, members of the non-Muslim majority society, it was an opportunity to learn about the "other," but also about celebrating cool Vorarlbergian design,” architect Akshamija said.
This particular project's inspiration was expressed through its garden design, main sections, and pinky concrete walls, which led to five successive burial spaces directed towards the Ka’aba (Makah).
The cemetery's simple and elaborate design and wonderful harmony with the surrounding environment made it a quiet and appropriate place for spiritual contemplation, burial ceremonies, and mourning.
The cemetery was eligible to win the Aga Khan Award for Architecture in 2013, one of the most important and oldest prestigious awards in the field of architecture worldwide.

Preserving ethnic and religious identity
In the second axis, the book focuses on Islam's presence in Europe for more than five centuries and how it was inscribed in the architectural landscape in Bosnia and Herzegovina. The book emphasizes Islam's originality and ancient presence in Europe despite all allegations to the contrary.
The book suggests that “Mosques, madrassas, housing quarters, libraries, and cemeteries, many of which were built by the Austro-Hungarian Empire, stand their ground against the claims of some chauvinistic European initiatives, such as “Cities against Islamisation," which consider Islamic civilization alien to Europe. These ancient examples of Europe's Islamic architecture in Bosnia and those in Spain and Turkiye provide material evidence to disprove such false claims."
The book also examines how architecture becomes a means to promote an ethnic identity, religion, or nation through anchoring cultural memory to a specific territory. It highlights, in particular, the White Mosque in Visoko, Bosnia and Herzegovina, which was reconstructed in 1980.
The book illuminates the importance of this mosque and its role in strengthening the Islamic presence in the region through a collection of photos, essays, and interviews conducted by artist Velibor Božović with some architects, imams, and people who regularly frequent the mosque or live in its immediate vicinity.
Architect Zlatko Ugljen designed the mosque. Its modern architectural design reflects a renewed and contemporary vision of the old Islamic Mosque, which was initially built in 1477 AD and is still celebrated as one of Europe's best examples of religious architecture.
The construction of the White Mosque marks a specific time in Yugoslav history. It was a time when the Communist regime had become more tolerant of the expression of distinct identities of its multi-ethnic citizens and, thus, more tolerant of the construction of new religious buildings.
Yugoslavia was a leading member of the non-aligned movement and used its Muslim minority as a means to approach Islamic countries for political alliance. Domestically, it continued to exert political pressure on the Muslim community and actively suppressed its religious identity. However, in 1968, Bosnian Muslims were finally recognized as a constituent nationality of Yugoslavia, and the construction of the White Mosque in Visoko signaled this political shift.
Essays by Helen Walasek and Amra Hadžimuhamedović explore the relationship between religious architecture, mosques in particular, and the notion of coexistence, and how their meaning has changed throughout this recent history.
Walasek also examines how and why cultural heritage and religious architecture, in particular, were targeted in the 1990s war in Bosnia and Herzegovina. Its systematic destruction had been used as an instrument of genocide and ethnic cleansing, she noted.
However, although the diverse ethnic groups in Bosnia and Herzegovina are still living today, after more than twenty years of war, a state of mutual alienation fueled by nationalism and religious fanaticism, this does not negate centuries of history and peaceful coexistence among them. In fact, "Mosques, churches, synagogues and tombstones that stood side by side for centuries represent evidence of coexistence in the region - their number alone demonstrates that coexistence between the various ethnic groups in the region was not only possible but also prevalent."

Architecture vs. hate
The third axis of the book explores architecture's capacity to support democracy and facilitate the inclusion of minority groups in public spaces in diaspora countries.
The book examines, in particular, the growing hatred, xenophobia, and cultural biases toward immigrants and Muslims in Scandinavia.
It focuses on the one-kilometer-long Superkilen urban park in the heart of Nørrebro, one of Copenhagen's most ethnically diverse and socially challenged neighborhoods.
Designed in collaboration with the local community, which consists mainly of Muslims, the park draws its historical and creative ideas from the population's special and diverse cultures, translating them into a contemporary urban context.
It also highlights the positive dimensions of cultural pluralism and invites people of all ages and backgrounds to play, share, and interact with others. Lines of ethnicity, religion, and culture in the park are evident through the wide range of objects and furniture that restore the feeling of belonging to the motherland on the one hand and enhance the sense of inclusion and peaceful coexistence with residents and other cultures in the area.
You find a beautiful seat from Baghdad in one corner of the park. In other locations, you explore a fountain in the form of a star brought from Morocco, lamps for lighting from Qatar, a rope tie from Ghana, a massive sculpture of bulls from Spain, Palestinian soil, chess tables from Sofia, and many others.
These are examples of the 108 park elements from the residents' 62 home countries. Together, this unique set of elements forms a unique and public global exhibition of best practices, cultures, and designs worldwide and symbolizes the residents' ownership of the park.
The book explores the community's perception of the park's forms and designs. It includes interviews with residents conducted by Danish anthropologist Tina Gudrun Jensen, who also discusses the mechanisms of exclusion and inclusion in Denmark through public spaces and housing projects in another essay.
In light of the intensification of xenophobic sentiments unleashed as a response to the recent Syrian refugee crisis in Europe, architectural historian Jennifer Mack analyzes the emergence of new public spaces in Scandinavia.
The book concludes that despite the strong and growing nationalistic initiatives and sentiments in Denmark and several other Scandinavian countries, which are aimed at creating a culturally homogeneous community guided by restrictive immigration policies constraining diversity in the country, forms of interethnic coexistence are still enabled through architectural projects that allow for informal encounters and foster dialogue between individuals and groups of different ethnic, social and religious backgrounds, such as the case of Superkilen Park.

