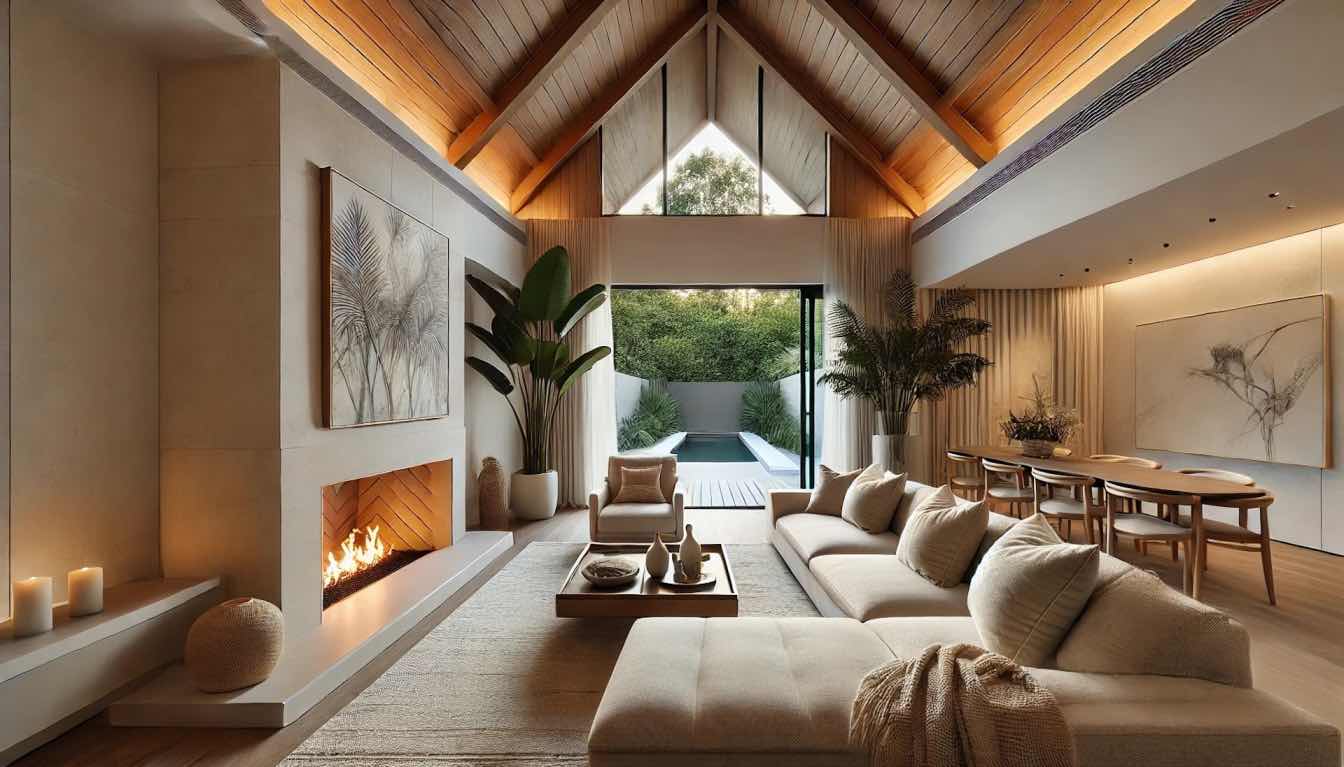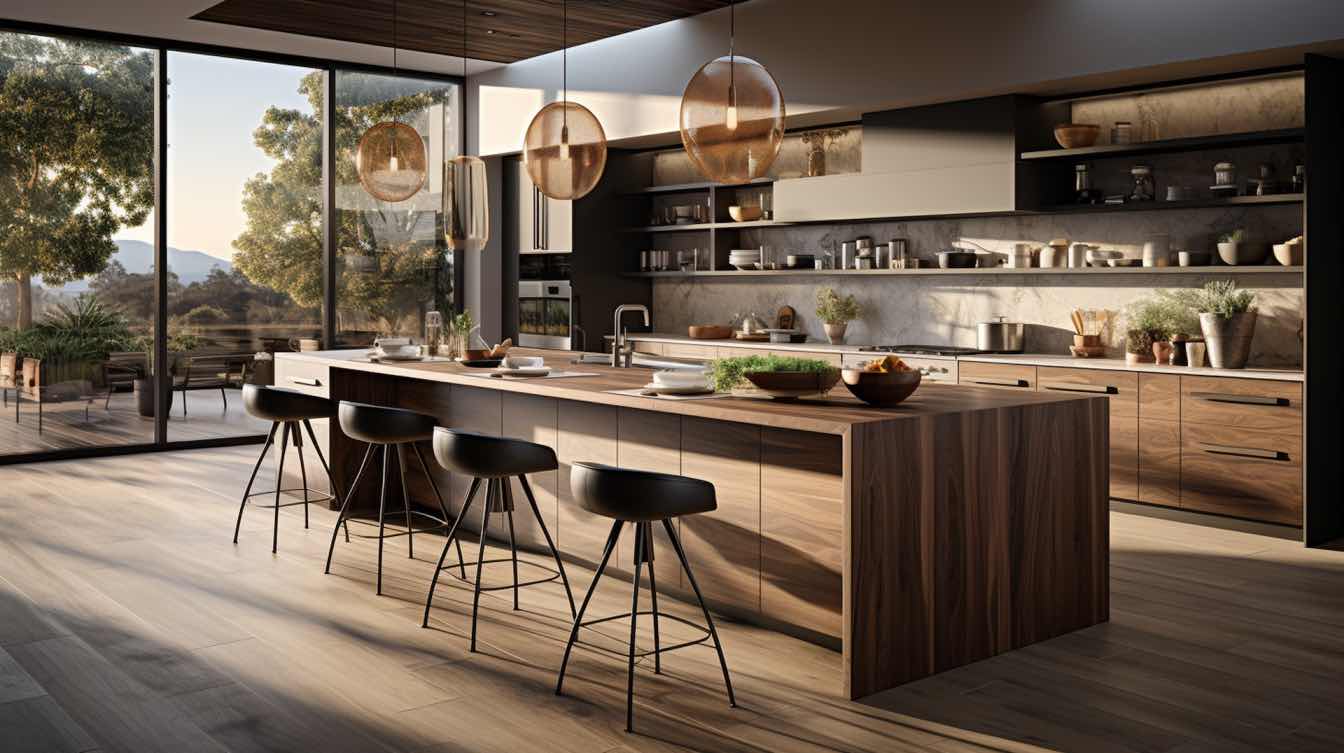What is energy-positive architecture? They are buildings that generate more energy than they consume, creating a surplus that can power neighboring structures or feed back into the grid. This visual guide explores how innovative design, smart technology, and strategic land selection work together to create these sustainable powerhouses.
Key Takeaways:
1. Energy-positive buildings combine active generation systems with passive design strategies to produce more energy than they use.
2. Strategic site selection and orientation are foundational to achieving energy-positive performance.
3. Iconic examples like Powerhouse Brattørkaia and The Edge prove these principles work in real-world applications across different climates.
The Core Principles of Energy-Positive Architecture
Beyond Net-Zero: Understanding Energy Positive vs. Energy Neutral
Think of buildings on an energy spectrum. Traditional buildings consume energy. Net-zero buildings balance consumption with production. However, energy-positive buildings take sustainability further – they produce more energy than they use.
Key distinctions in the energy hierarchy:
Energy-consuming: Traditional buildings require constant external energy
Energy-neutral: Buildings that produce as much energy as they consume
Energy-positive: Buildings generating surplus energy for the grid or community
The math is simple but powerful: when a building generates more electricity than it consumes annually, it's energy-positive. This surplus can power neighboring buildings or feed back into the grid.
Performance indicators that matter:
1. Energy Use Intensity (EUI) measured in kWh/m²/year
2. Energy Production Intensity (EPI)
3. Annual carbon balance
4. Seasonal energy performance
Buildings achieve this surplus when appropriate by strategically integrating renewable systems, primarily photovoltaics, wind, geothermal, and biomass.

Whole-Building Design Approach
Energy-positive buildings aren't created by simply adding solar panels to conventional designs. They demand integrated thinking from day one.
Essential integration elements:
1. Architectural form optimized for energy capture
2. Building systems that communicate with each other
3. Smart technology for real-time optimization
4. Occupant behavior incorporated into energy strategy
5. Materials selected for embodied energy impact
This integration extends beyond construction. A truly successful energy-positive building considers its entire lifecycle – from material sourcing to operation and renovation.
Site Optimization and Land Selection
The journey to energy-positive architecture begins before a single blueprint is drawn – with intelligent land selection.
"When we buy land parcels, we evaluate their potential for sustainable development," says Tara Reyes, Land Acquisition Specialist at Prime Land Buyers. "The physical characteristics of a property – its orientation, topography, and even soil composition – can dramatically impact energy efficiency potential, sometimes making the difference between an average building and an energy-positive masterpiece."
A south-facing slope in the northern hemisphere provides ideal solar exposure. Tree placement can block winter winds while allowing summer breezes, and natural land features can provide thermal mass or shelter.
When evaluating property for energy-positive potential, consider:
1. Solar access (current and future)
2. Prevailing winds
3. Microclimate conditions
4. Natural drainage patterns
5. Existing vegetation
6. Access to sustainable water sources
The right piece of land dramatically simplifies the path to energy-positive performance.

Architectural Elements That Generate Energy
Solar Integration Beyond Traditional Panels
Forget rooftop solar arrays bolted on as afterthoughts. Today's energy-positive buildings incorporate solar technology as an integral design element.
Revolutionary BIPV applications include:
1. Solar glass that generates electricity while allowing light transmission
2. Colorful solar facades that double as architectural statements
3. Solar roof tiles are indistinguishable from traditional materials
4. Flexible solar films that conform to curved surfaces
5. Solar balcony railings and window overhangs serve dual purposes
At Norway's Powerhouse Brattørkaia, the building's distinctive sloped roof isn't just for show – its precise angle maximizes solar exposure while creating a powerful visual identity. This exemplifies how energy generation can enhance rather than compromise aesthetics.
Thermal Mass and Energy Storage Solutions
Generating energy is only half the equation; storing it efficiently completes the cycle.
Innovative thermal storage approaches:
1. Phase-change materials embedded in walls to absorb/release heat
2. Water tanks strategically placed to capture solar energy
3. Concrete floors and earth berms designed as thermal batteries
4. Seasonal geothermal storage systems for long-term energy banking
5. Ice storage for cooling applications
These systems work like time machines, transferring energy from periods of abundance to times of need. The Edge in Amsterdam utilizes an aquifer thermal energy storage system, tapping into underground water reservoirs to store summer heat for winter use.
Microgrid Systems and Community Scale Solutions
Energy-positive architecture reaches its full potential when buildings connect and collaborate.
Microgrid advantages in practice:
1. Resilience during grid failures or natural disasters
2. Load balancing across different building types and usage patterns
3. Reduced transmission losses through local energy sharing
4. Integration of diverse renewable sources (solar, wind, biomass)
5. Community investment opportunities in shared infrastructure
"We're seeing developers increasingly seeking out connected properties that can support community-scale energy solutions," notes Ramirez from Land Partners Association. "Adjacent parcels with complementary energy profiles – like residential areas paired with commercial spaces – can create remarkably efficient microgrids."
Energy-positive buildings function as power plants and participants in a larger, more resilient energy ecosystem.

Passive Design Strategies in Energy-Positive Buildings
Optimizing Building Envelope and Insulation
Before a building can generate surplus energy, it must minimize its consumption. The envelope – the barrier between inside and outside – is your first line of defense.
Key envelope optimization strategies:
1. Triple-pane windows with gas fills and thermal breaks
2. Continuous exterior insulation eliminating thermal bridges
3. Innovative vapor barriers manage moisture without trapping it
4. Prefabricated wall systems ensure precision construction
5. Strategic overhangs calibrated to seasonal sun angles
The Bullitt Center in Seattle demonstrates how extreme insulation doesn't mean fortress-like architecture. Its envelope achieves R-values nearly triple standard code while maintaining a light, transparent appearance.
Natural Lighting and Ventilation Systems
Energy-positive buildings harness free resources – sunlight and air movement – as primary comfort systems.
Effective daylighting techniques include:
1. Light shelves bouncing illumination deep into spaces
2. Clerestory windows providing glare-free ambient light
3. Atrium designs distribute daylight across multiple floors
4. Automated blinds responding to sun position and intensity
5. Light-colored interior finishes multiplying available light
Ventilation strategies work similarly, using building physics instead of fans. Stack ventilation pulls fresh air through lower openings and exhausts warm air through higher ones. Cross-ventilation captures prevailing breezes through strategically placed openings.
Biomimicry in Energy-Positive Design
Nature has refined energy efficiency over billions of years. Biomimetic design learns from these solutions.
Nature-inspired innovations:
1. Building skins that "breathe" like human skin, adapting to conditions
2. Ventilation systems modeled after termite mounds for passive cooling
3. Self-shading facades inspired by how leaves position themselves
4. Structural systems that distribute loads like tree branches
5. Water management mimicking natural watershed patterns
Despite extreme outside conditions, the Eastgate Centre in Zimbabwe demonstrates this approach, using termite-inspired ventilation to maintain comfortable temperatures without conventional air conditioning.
Iconic Energy-Positive Buildings Around the World
Powerhouse Brattørkaia (Norway)

Standing boldly on the Trondheim waterfront, Powerhouse Brattørkaia proves energy-positive architecture works even in challenging northern climates.
Standout features of this architectural pioneer:
1. Pentagonal roof covered with 3,000m² of solar panels, precisely angled for maximum solar capture
2. Black exterior absorbing and converting light to energy
3. Inner atrium bringing daylight to interior spaces while creating a social heart
4. Seawater-based cooling system eliminating traditional air conditioning
5. Concrete structure serving as thermal mass, storing heat and stabilizing temperatures
The building produces more than twice the electricity it consumes daily. It generates approximately 485,000 kWh annually while using only 210,000 kWh – delivering a surplus that powers neighboring buildings and electric transportation.
The Edge (Amsterdam)

Dubbed "the smartest building in the world," The Edge represents the perfect marriage of energy efficiency and workplace innovation.
Revolutionary systems integration:
1- 28,000 sensors tracking occupancy, light levels, humidity, and temperature
2- Smartphone app connecting users to building controls and desk assignment
3- North-south orientation maximizes natural light while minimizing heat gain
4- Atrium serving as the building's lungs, managing airflow naturally
5- Rainwater harvesting and aquifer thermal energy storage
The Edge achieves an exceptional BREEAM score of 98.36% and produces 102% of its energy needs. Its energy consumption is 70% lower than comparable office buildings.
Other Revolutionary Examples
Energy-positive innovation spans the globe with diverse approaches:
Bullitt Center (Seattle)
1. Six-story "living building" generating 60% more energy than it uses
2. 575 solar panels producing 230,000 kWh annually despite Seattle's cloudy climate
3. Greywater recycling system handling 100% of waste on-site
4. 400-foot geothermal wells providing efficient heating and cooling
Pixel Building (Australia)
1. Carbon-neutral design with distinctive colorful facade panels
2. Vacuum toilet system reducing water usage by 90%
3. Wind turbines and tracking solar panels generating on-site power
4. Innovative "living roof" providing insulation and capturing rainwater
Bahrain World Trade Center
1. First skyscraper to integrate large-scale wind turbines
2. Three massive turbines mounted between twin towers
3. Sail-shaped buildings channeling wind for maximum energy capture
4. Stunning visual statement of sustainable commitment in an oil-producing nation
Conclusion
Energy-positive architecture represents not just a technical achievement, but a fundamental reimagining of how buildings can contribute to a sustainable future rather than depleting it. The journey begins with thoughtful land selection and continues through integrated design, proving that with the right approach, our built environment can become part of the climate solution rather than the problem.





