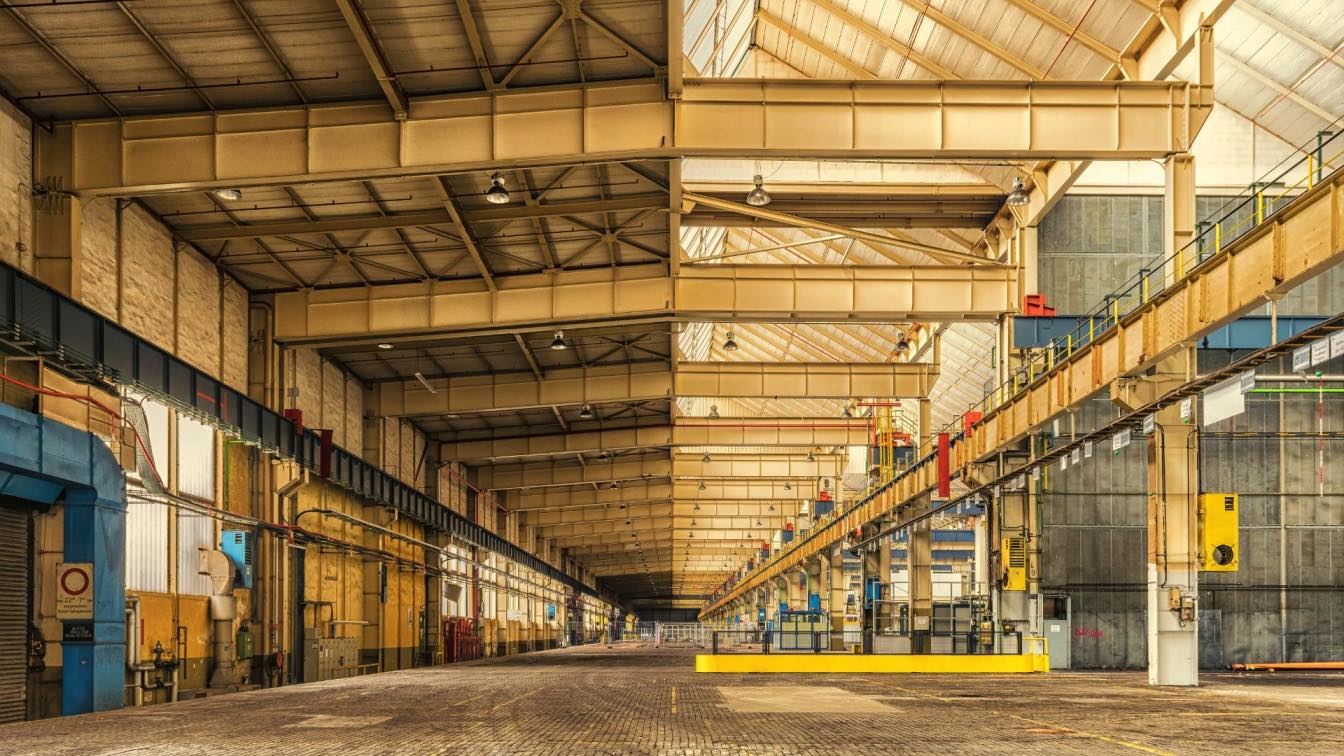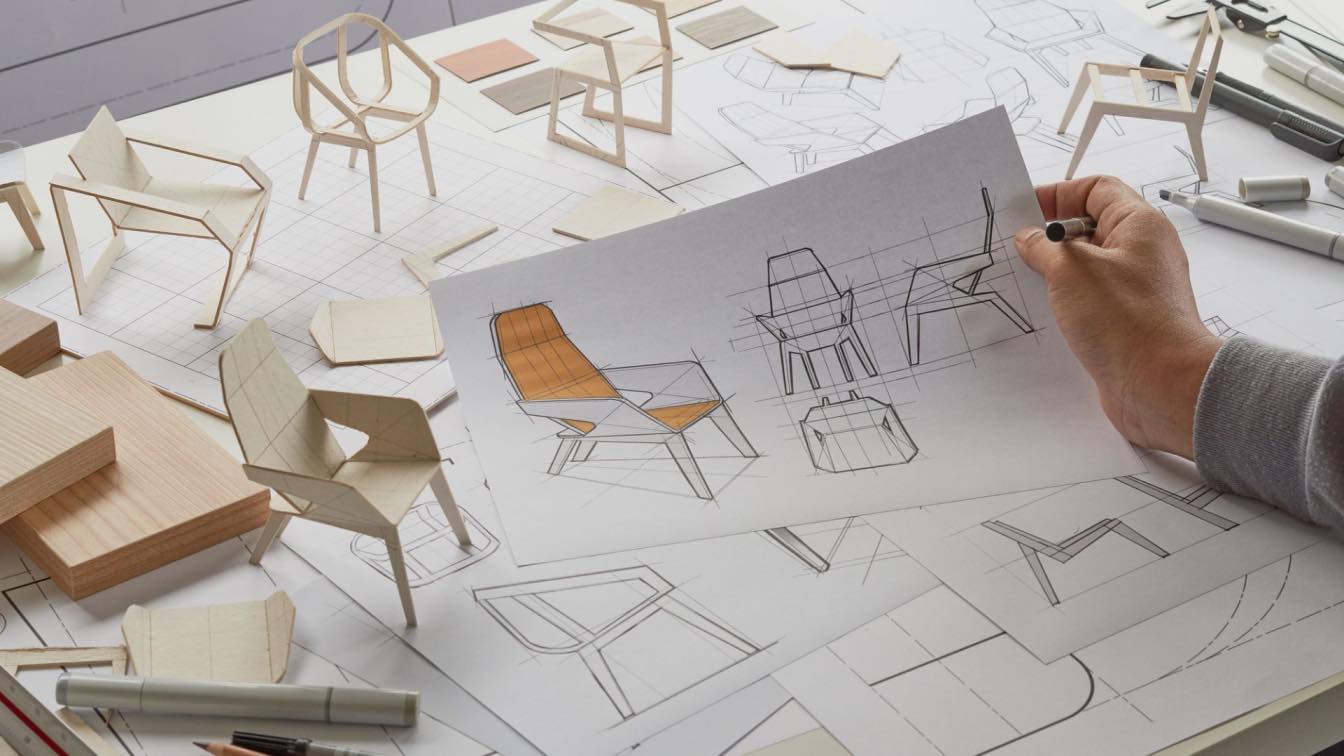When it comes to designing medical office buildings, there are several key considerations that architects and designers must consider. Accessibility and comfort are two of the most important factors to consider, as they directly impact the experience of patients and healthcare providers.
By creating a patient-centered environment, incorporating universal design principles and optimizing space planning for efficiency and accessibility, medical office buildings can enhance the overall experience for everyone involved.
Incorporating Universal Design Principles
Universal design principles should be incorporated into medical office building design to ensure the space is accessible to individuals of all abilities. This includes lever door handles, restroom grab bars, and adjustable-height examination tables. By considering the needs of all individuals, medical office buildings can create a more inclusive and welcoming environment.
Creating a Patient-Centered Environment
A patient-centered environment is crucial in medical office building design. It involves creating a space that is welcoming, comfortable, and conducive to healing. This can be achieved through warm colors, natural light and comfortable seating. The building layout should also be intuitive and easy to navigate, with clear signage and wayfinding systems.
Designing for Mobility and Accessibility
Mobility and accessibility are essential considerations in medical office building design. The building should be designed to accommodate individuals with disabilities, ensuring that there are ramps, elevators and wide doorways for easy access. Additionally, the layout should be free of obstacles and clutter, allowing for smooth movement throughout the space.
The Importance of Ergonomics in Medical Office Design
Ergonomics plays a significant role in medical office design, as it directly impacts the comfort and well-being of healthcare providers. Ergonomic furniture and equipment should be used to prevent musculoskeletal disorders and promote proper posture. This includes adjustable chairs, height-adjustable desks and ergonomic tools and instruments.
Enhancing Comfort through Lighting and Acoustics
Lighting and acoustics are important in creating a comfortable and soothing environment in medical office buildings. Natural light should be maximized, as it has been shown to improve mood and overall well-being. Additionally, using sound-absorbing materials and proper acoustic design can help reduce noise levels and create a more peaceful atmosphere.
Optimizing Space Planning for Efficiency and Accessibility
Efficient space planning is crucial in medical office building design to ensure the space is utilized effectively and efficiently. This includes considering the flow of patients and healthcare providers and the placement of equipment and furniture. By optimizing space planning, medical office buildings can improve accessibility and streamline operations.
Integrating Technology for Accessibility and Convenience
Technology is significant in medical office building design regarding accessibility and convenience. This includes using electronic medical records, telemedicine capabilities, and digital signage. Medical office buildings can enhance accessibility and improve patient experience by integrating technology into the design.
Promoting Wellness and Healing in Medical Environments
Promoting wellness and healing in medical environments is crucial in medical office building design. Here are some key considerations:
Design: Integrate elements of nature into the design, such as indoor plants, living walls, or water features. Biophilic design has been shown to reduce stress, enhance cognitive function and promote healing.
Calming color schemes: Choose soothing colors like blues, greens, and neutrals to create a calming and peaceful atmosphere. Avoid harsh or overly stimulating colors that can increase anxiety.
Comfortable and ergonomic furniture: Select comfortable furniture for patients and healthcare providers. Ergonomic seating and adjustable features can improve comfort and reduce physical strain.
Noise reduction: Implement sound-absorbing materials and design strategies to minimize noise levels. Excessive noise can increase stress and hinder the healing process.
Access to nature: Provide outdoor spaces or gardens where patients, staff, and visitors can relax and connect with nature. Access to green spaces has been linked to improved well-being and faster recovery times.
Art and aesthetics: Incorporate artwork and aesthetically pleasing elements throughout the space. Art has been shown to reduce stress, improve mood and create a more welcoming environment.
Privacy and confidentiality: Ensure that patient rooms and consultation areas are designed to prioritize privacy and confidentiality. This can help patients feel more comfortable and secure during their medical visits.
By incorporating these design principles, medical office buildings can create environments that support wellness, healing and a positive patient experience.
Designing for Privacy and Confidentiality in Healthcare Settings
Privacy and confidentiality are paramount in healthcare settings. Medical office buildings should be designed to protect patient information and give individuals a sense of privacy during consultations and examinations. This can be achieved through soundproofing materials, private waiting areas, and separate entrances and exits.
In conclusion, accessibility and comfort are key considerations in medical office building design. By creating a patient-centered environment, incorporating universal design principles and optimizing space planning for efficiency and accessibility, medical office buildings can enhance the overall experience for patients and healthcare providers.
Additionally, by addressing the specific needs of individuals with disabilities, integrating technology for accessibility and convenience, and promoting wellness and healing, medical office buildings can create a welcoming, comfortable and conducive healing space.





