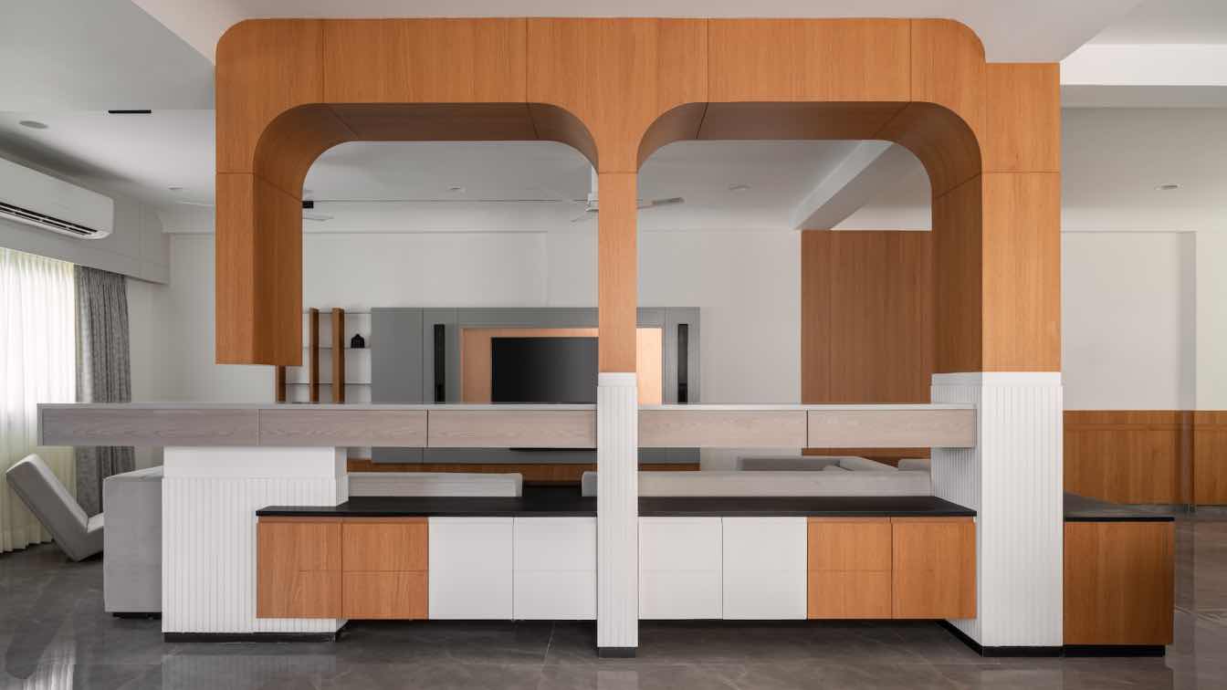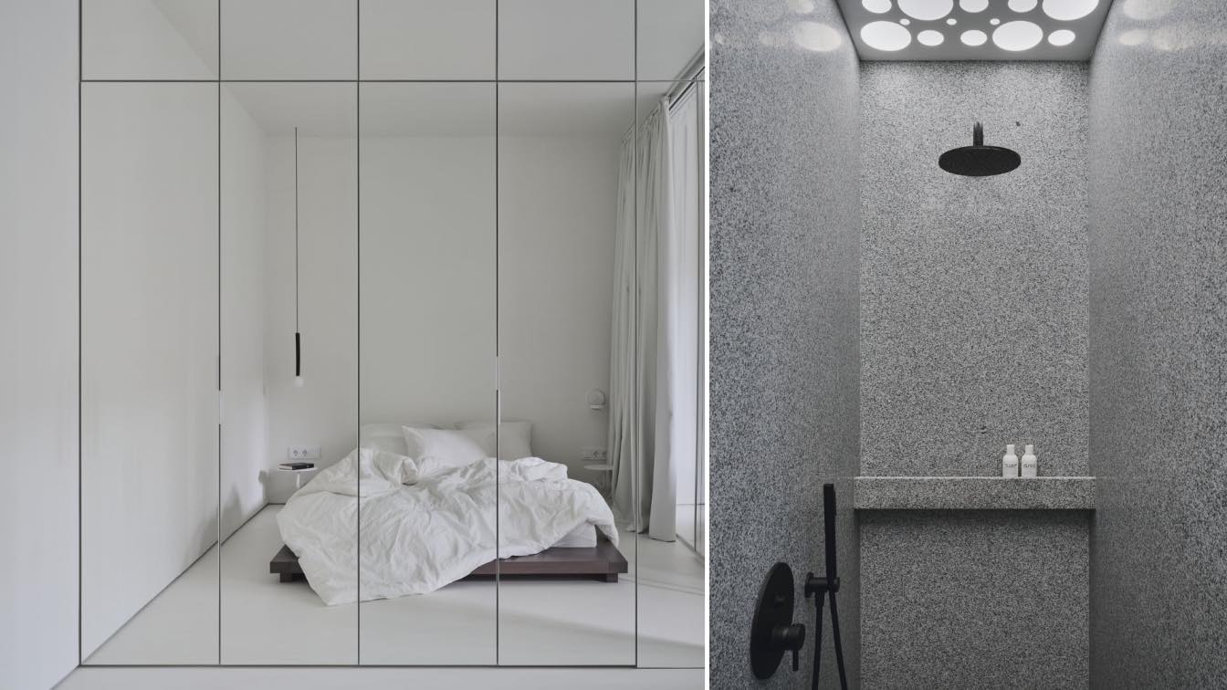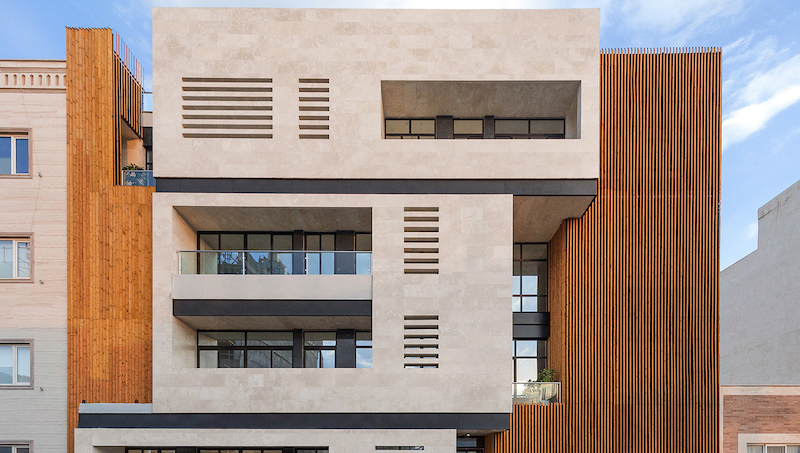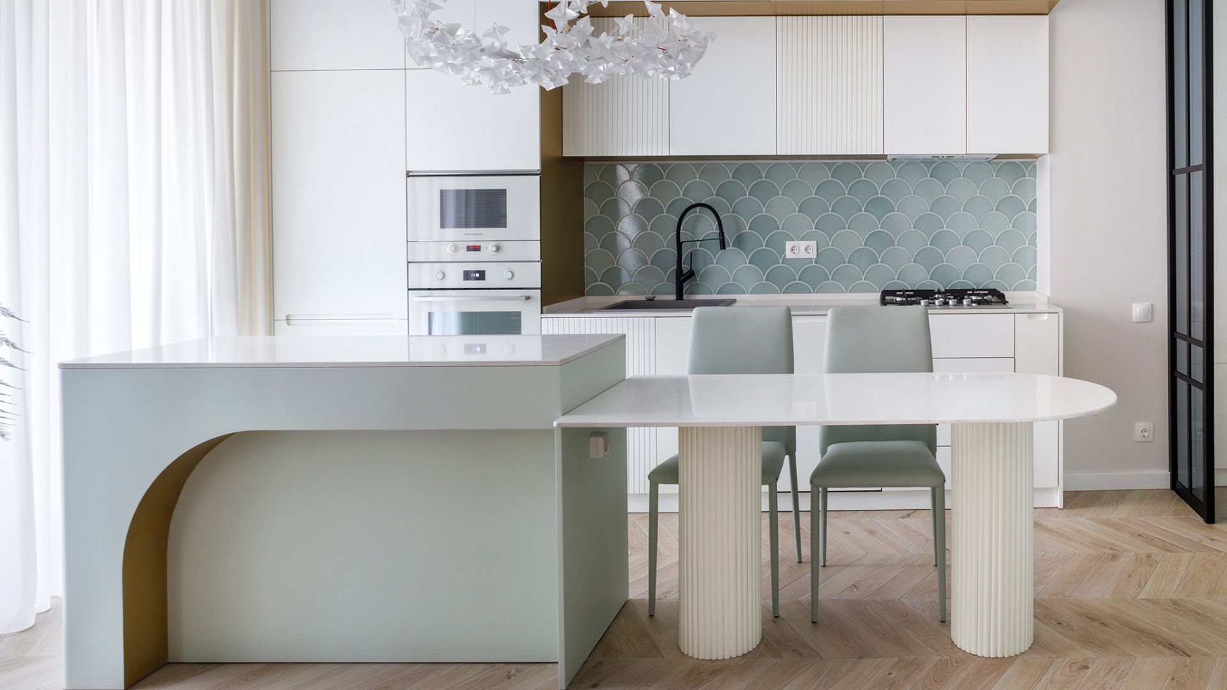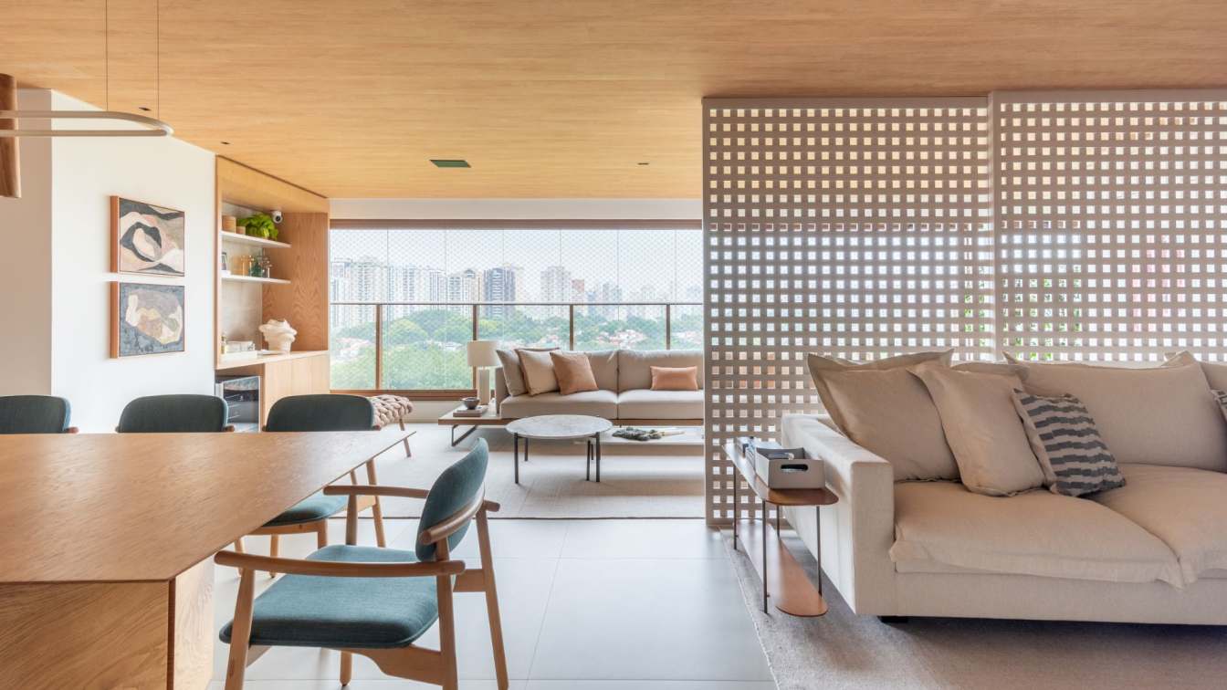In the heart of an upscale Nagpur neighborhood, The Arched Home is a testament to thoughtful design, creating a warm and inviting retreat for a family of four. With a minimalist ethos, this residence strikes the perfect balance between functionality and elegance, blending clean lines with a rich and lively material palette. The result is a timeless, airy, and deeply personal space.
As you step into the home, you're welcomed by the formal waiting and living space, a serene introduction to the residence’s inviting atmosphere. The custom-designed sofa, meticulously crafted on-site by Rohit Dhote Architects, forms the centerpiece of this area. Its sleek yet comfortable form is paired with a refined center table that complements its design language, sitting atop a lush grey rug by Obeetee. This rug, with its soft texture, adds a layer of comfort and subtle luxury to this space. Complementing this are pouf seats from Troost, adding an extra layer of seating while maintaining the room’s minimalist appeal.
A striking feature of this space is the wall behind the sofa, clad in rich white oak veneer. This natural material exudes warmth, making the space feel instantly welcoming. To further enhance this backdrop, a custom MDF-based artwork, thoughtfully designed by the RDA team, adds an artistic touch, lending a sense of personal flair to the space. Nearby, carefully placed indoor plants introduce a natural vibrancy, their green hues infusing freshness and life into the minimalist palette.
Across from the formal waiting area lies the expansive living space, which feels like a natural extension of the entrance. Here, the sense of openness is heightened by the seamless flow between adjacent areas. The spaces are visually connected, yet subtly divided by a custom-designed shoe rack, which blends effortlessly into the furniture design, adding both practicality and aesthetic harmony. The living room itself is designed for comfort and socializing, with a generous seating arrangement ideal for family gatherings or hosting guests. The sofa is complemented by an elegant center table, maintaining the same minimalist design language as in the waiting area.
An inclined lounge chair adds an element of relaxed sophistication, inviting one to recline in style. Underfoot, a beautiful rug by Rugberry grounds the space with its rich texture, offering a striking contrast to the sleek lines of the furniture. The TV unit, purposefully designed to be unobtrusive, blends into the decor, maintaining the tranquil and uncluttered vibe of the room. Attached to the TV unit, floating shelves display a curated selection of decor from Orage Skies and FORMS, adding character without disrupting the room's serene atmosphere.
The most striking architectural feature of the home is the arch-shaped partition between the living and dining areas, a bold design choice that not only conceals a structural column but also defines the home’s aesthetic. This partition, which hides the column behind its elegant curves, also serves a practical function as a bar storage unit and interactive counter. Covered in a blend of rich veneer and PU-painted MDF, the partition becomes a focal point, tying together the different elements of the space. The subtle arches in the ceiling above mimic the curves of the partition, concealing beams while adding a sense of continuity and fluidity to the design. It is this architectural detail that inspired the name The Arched Home, celebrating the blend of form and function.
Adjacent to the elegant partition wall is the dining area, which is equally captivating in its simplicity and elegance. A custom-designed dining table, crafted on-site by RDA, anchors the space. The table is surrounded by minimalistic dining chairs, made by the renowned local craftsman Babulal Jangid, whose expertise brings an artisanal quality to the room. The backdrop is an exquisite Nilaya wallpaper by Asian Paints, which functions more like a piece of art than mere wallpaper, setting the scene for intimate family meals. Opposite the dining space is the pooja room, where the lowered ceiling creates a sense of intimacy and tranquility, enhancing the spiritual essence of the space.
Beside the pooja area is the kitchen, cleverly designed with a telescopic fluted glass partition. This feature allows the kitchen to be either opened up or enclosed as needed, providing flexibility while maintaining a cohesive aesthetic with the rest of the home. The partition’s glass detailing adds a touch of sophistication, ensuring the kitchen remains visually connected to the dining area even when closed off.
The home’s four bedrooms, each with its own attached bathroom, are thoughtfully designed to cater to the individual needs of its inhabitants. The parent's bedroom is a serene oasis, with a TV unit that ingeniously doubles as a dresser and partition, offering both functionality and visual appeal. The room’s veneer and grey laminate finishes create a soothing, neutral color scheme, while the soft bedding by D’Decor and an accent pillow from Modern Quests add touches of luxury and comfort. A slight molding detail on the walls breaks up the monotony of the white background, adding subtle texture without overwhelming the space.
The son’s bedroom, who also happens to be a good school friend of Architect Rohit, is a striking contrast to the rest of the home. Combining two distinct spaces into one, the room features a bedroom area and a walk-in wardrobe cum study. The client’s request for darker-toned furniture and furnishings, adds a sense of drama and sophistication, creating a bold contrast against the lighter walls. The all-tile side table beside the bed is a unique design feature, adding an unexpected yet elegant element to the space, while D’Decor bedding ties the design together, offering comfort and style.
In Nani’s bedroom, simplicity and serenity reign supreme. The light, neutral aesthetic is enhanced by custom-made PU-finished side tables, adding understated elegance. An in-built TV unit is seamlessly integrated into the design, while a comforter set from D’Decor uplifts the overall ambiance with a gentle touch of luxury.
Finally, the guest bedroom offers a peaceful retreat, with calming views through both a balcony and a cozy box window. The box window seating provides a perfect nook for reading or relaxation, making the space feel like a private haven for guests. The bedding set from Asian Paints in a soft, neutral green complements the wood veneer finishes, adding a touch of warmth and sophistication to this inviting guest space.
The Arched Home stands as a perfect embodiment of minimalist design, where every detail is carefully considered to create a harmonious and timeless living space. It is a home where elegance meets functionality, and where each room tells its own unique story, all while maintaining a cohesive and inviting aesthetic.











































