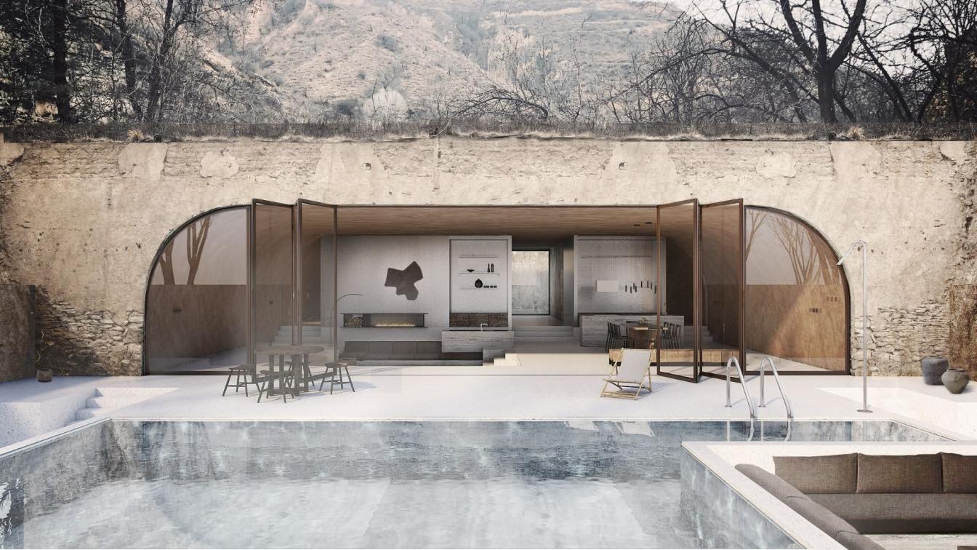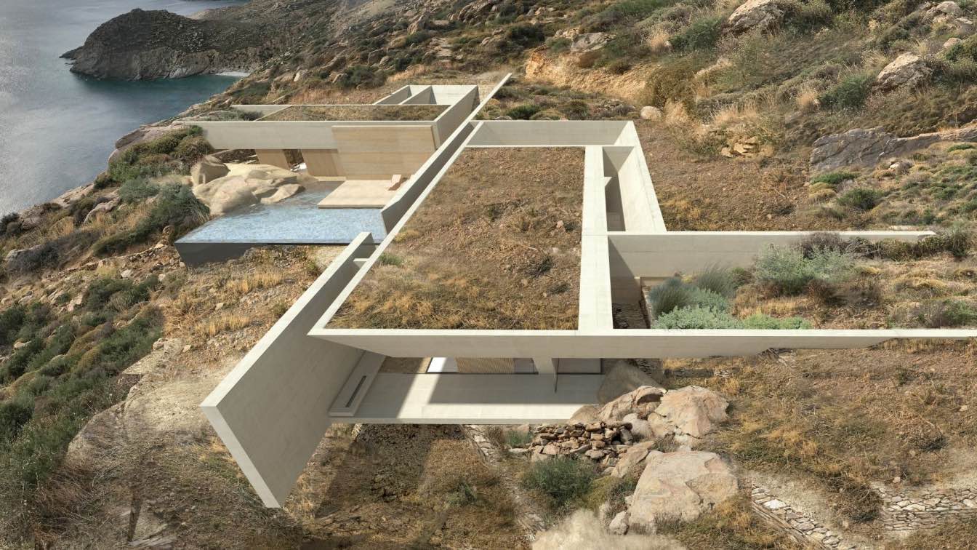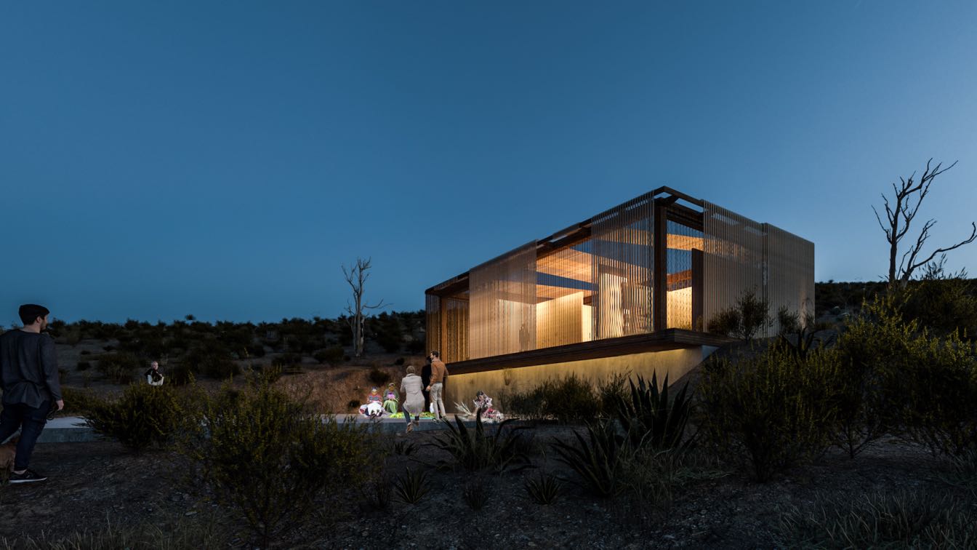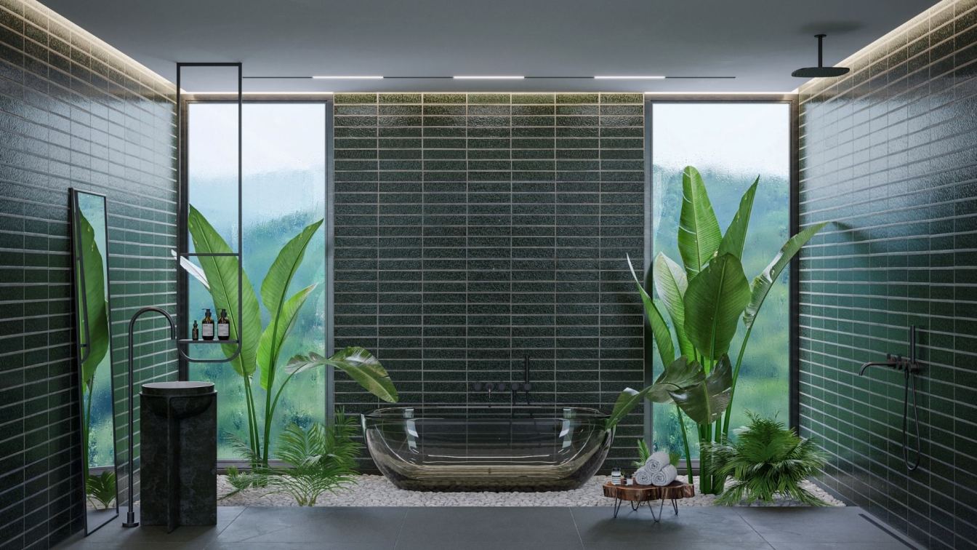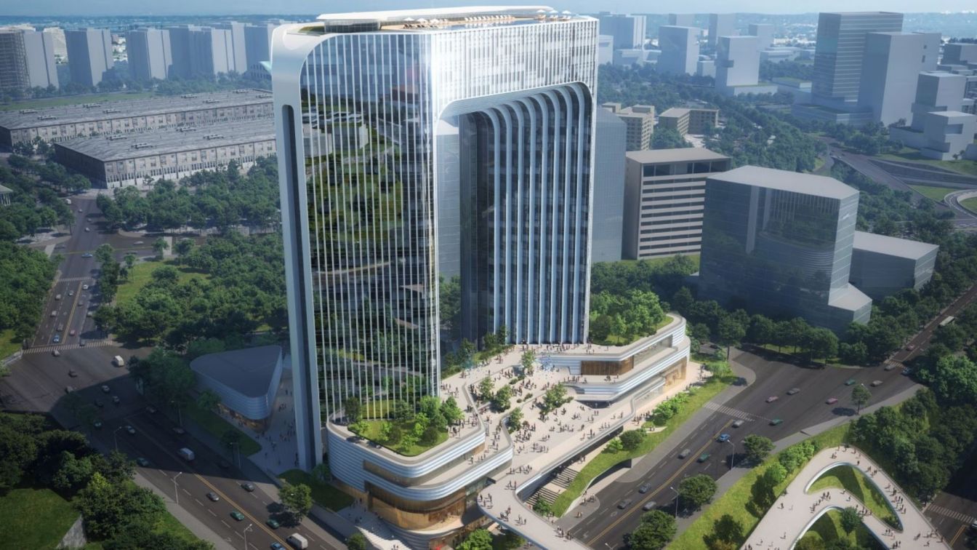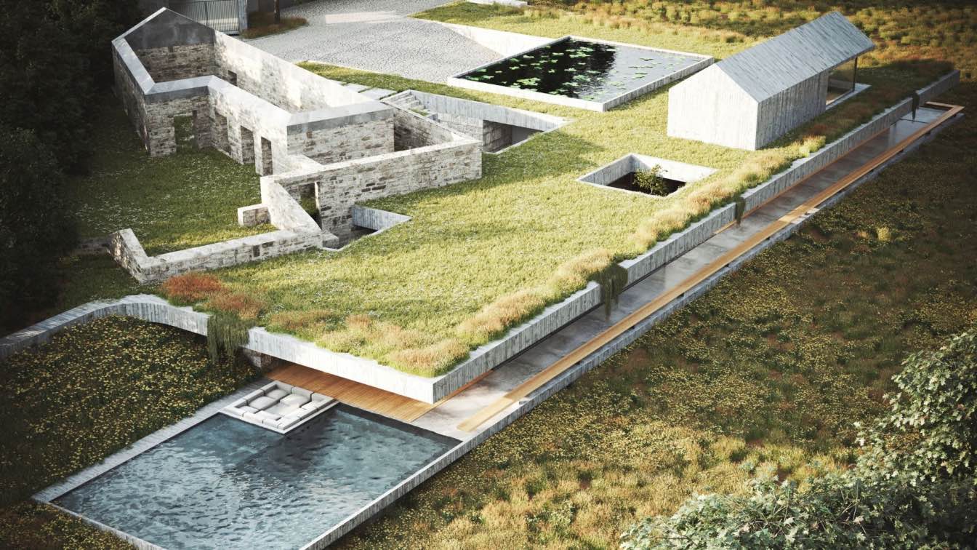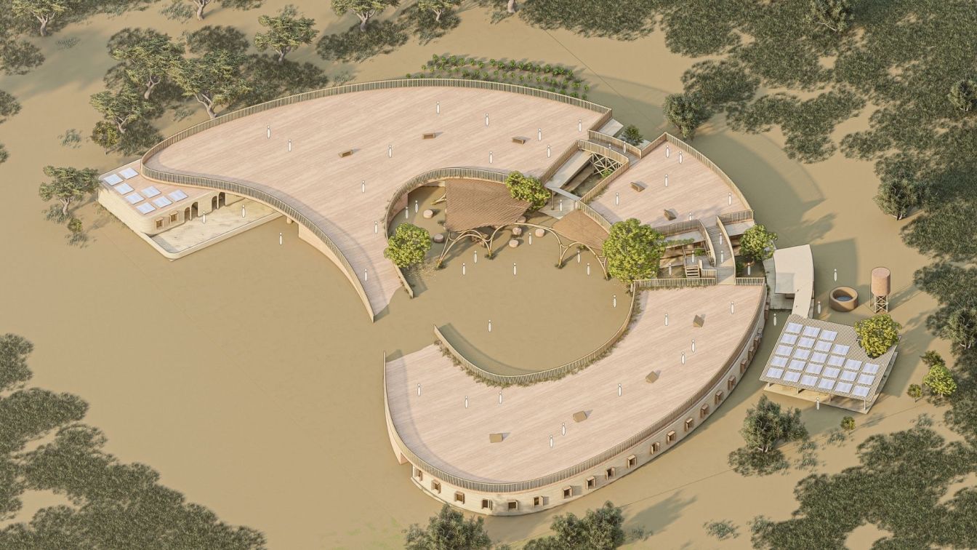We move away from the ground to get closer to the sky, a concept that is mainly based on the metaphor of climbing to the top and touching the different horizons and thus achieving our goals and needs, like a stone that we sculpt step by step achieving a gesture transcendental in our lives and marking an asymmetric and sculptural path that leads us...
Project name
Broken Stone Tower
Architecture firm
Veliz Arquitecto
Tools used
SketchUp, Lumion, Adobe Photoshop
Principal architect
Jorge Luis Veliz Quintana
Design team
Jorge Luis Veliz Quintana
Visualization
Veliz Arquitecto
Chuanzihe Cave Dwellings is located at Shanxi Province, in between two large historic cities: Xi'an & Yan'an. The site used to be a village and now is abandoned. It is surrounded by different tourists attractions, such as Huangdi Mausoleum, Fudi Lake, and National Park. The beautiful landscape and natural resource are the significant characters of...
Project name
Chuanzihe Renovation
Architecture firm
Office ZHU
Location
Chuanzihe, Shanxi Province, China
Principal architect
Zhuoer Wang
Design team
Zhuoer Wang, Begoña Masiá, Wissam M. Sader, Jiajun Wang, Fan Zhang
Visualization
Wissam M. Sader
Typology
Hospitality › Hotel
The project is situated on a slope in the southern part of the island of Serifos. Striking rock formations, low vegetation and unobstructed views to the sea characterise this amphitheatrical plot.
Project name
Cliff House in Serifos Island, Greece
Architecture firm
Fotis Zapantiotis Associated Architects
Location
Serifos Island, Greece
Tools used
AutoCAD, Autodesk 3ds Max, V-ray
Principal architect
Zapantiotis Fotis
Design team
Zapantiotis Fotis, Agapaki Maria
Collaborators
Concept Construction _Apostolakis - Stamatelos Civil Engineers
Visualization
Fotis Zapantiotis Associated Architects
Typology
Residential › House
This school model will facilitate the understanding of the evolution of the spatial concept and will develop phenomenological dynamics through light, leading to the understanding of space, through the controlled manipulation of basic physical models at 1:1 scale.
Project name
Phenomenological Learning Pavilion
Architecture firm
Axiom Architecture Collective
Location
Aramberri, Monterrey, Mexico
Principal architect
Alejandro Bribiesca, Leticia Villanueva, Natalia Navarro
Design team
David Teodocio Montiel, Mónica Arrezola Lueza, Jesús Fernando Castro Mendoza, Sofía Cortés Hernández, Heriberto Loranca Morales, Brenda Iliana Uribe Ramírez, Carlos Cortez Dena, Juan Manuel Tejeda Sánchez
Visualization
Fernando Castro Mendoza
Typology
Cultural Architecture › Pavilion
In Iran, exactly in the area of Ubaque, where the only references are nature and geography, we sought inspiration from the landscape and the dynamics of this wild environment. is more than just a hotel, it is a unique spatial experience, contained between two layers: landscape and architecture.
Project name
Private Bathroom
Architecture firm
Amir Maleki
Tools used
SketchUp, Corona Renderer, Autodesk 3ds Max, Adobe Photoshop
Principal architect
Amir Maleki
Visualization
Amir Maleki
Typology
Residential › House, Interior Design
Aedas, BIAD, CREEC won in the International Competition for Chongqing Cuntan Cruise Terminal TOD. The project site sits within the Chongqing’s Cuntan Port area, the city’s key connectivity node along the Yangtze River since ancient times. The project will become a 100,000 sq m mixed-use complex, hosting the terminal station as well as a spade of ur...
Project name
Chongqing Cuntan Cruise Terminal TOD
Architecture firm
Aedas, Beijing Institute of Architectural Design (BIAD), China Railway Eryuan Engineering Group (CREEC)
Location
Chongqing, China
Principal architect
Dr. Andy Wen, Global Design Principal; Nicole Liu, Executive Director
Client
Chongqing Jiangbeizui Central Business District Investment Group Co.,Ltd
Typology
Mixed-Use Development
When we arrived at the plot where the clients wanted us to design a single-family house that they wanted to be unpretentious, private and timeless, we found a beautiful landscape of bucolic character.
Project name
Casa do Passadiço
Architecture firm
Paulo Merlini Architects
Location
Miramar, Portugal
Tools used
Autodesk Revit, Blender
Principal architect
Paulo Merlini
Design team
Paulo Merlini
Collaborators
P4 (Landscape)
Visualization
Paulo Merlini Architects
Typology
Residential › House
The school looks to facilitate environments that cater to a child’s creative freedom and knowledge. Upon entering the school, people are met with a large semi covered outdoor library space, which acts as the very hearth of the entire design. The school is visually divided into three sectors with the green pockets becoming major points of multilevel...
Project name
The Earth School
Architecture firm
Abhijit Prasanth and Asjad Ahmed
Location
Kafountine, Senegal
Tools used
Rhinoceros 3D, Autodesk Revit, Lumion, AutoCAD, Adobe Photoshop
Design team
Abhijit Prasanth, Asjad Ahmed
Visualization
Abhijit Prasanth
Status
Proposal for a competition
Typology
Educational, School

.jpg)
