Slash Design Studio: "Explore the transformed duplex within Mexico City, where architectural heritage and modernity harmoniously converge under the guidance of visionary architects.
Project name
CUPA / Architect’s Loft
Architecture firm
Slash Design Studio
Location
Mexico City, Mexico
Photography
Eduardo Zizumbo
Principal architect
Eduardo Zizumbo Colunga / Olivia Hansberg Pastor
Collaborators
Paula Ochoa
Built area
67 m² / 720 ft²
Completion year
July 2023
Construction
Santos Antolin
Typology
Residential › Loft, Apartment
The project transforms a former pigsty in the village of Sasamón, in the province of Burgos, Spain, into a contemporary single-family home. The intervention, respectful of vernacular architecture, inserts a laminated timber structure within the existing volume, creating a new way of inhabiting the space without erasing the building’s rural memory.
Project name
House Within a House
Architecture firm
MADE.V arquitectos
Location
Sasamón, Burgos, Spain
Principal architect
Álvaro Moral García, Daniel Gónzalez García
Design team
Ana Doyague González, María Esteban Carrasco
Collaborators
Construction: Construcciones Escribano. Structural engineering: Medgon. Carpentry: Javier Ramos Rodriguez Carpintería de Madera. Metalwork: Metalbur. Kitchen design and installation: Cocibur
Built area
Gross floor area 102 m² Usable floor area 88 m²
Structural engineer
Medgon
Construction
Construcciones Escribano
Material
Laminated timber – interior structure, load-bearing structure, floor slabs, interior partitions, sliding and hinged doors. Adobe – perimeter walls and original enclosures. Ashlar stonework – wall base courses. One-coat mortar – interior and exterior cladding. Sprayed polyurethane insulation – interior envelope. Plywood – built-in furniture. Clear epoxy resin – interior flooring. Laminated pine wood – structural roof
Typology
Residential › House
Quail Run House is a striking embodiment of modern architecture, where a crisp white frame meets bold black elements. The entrance is anchored by oversized stone marble slabs, which create a dramatic focal point, while black metal slats cast intricate shadows, enhancing the textural interplay of the facade.
Project name
Quail Run House
Architecture firm
Mojo Stumer Associates
Location
Old Westbury, New York, USA
Photography
Mark Stumer, Charles Allem
Principal architect
Mark Stumer
Design team
Joe Yacobellis, Mike Doyle, Mason Sofia, George Cumella, Kevin Chen, Gio Arce
Collaborators
Kean Development Company
Interior design
Charles Allem
Visualization
Mojo Stumer Associates
Tools used
AutoCAD, Adobe Photoshot
Material
White high glass porcelain, blackened steel
Typology
Residential › House
Situated in a distinguished urban context, Cleft House emerges as a refined architectural response to its surroundings, engaging with the city’s density and scale while deeply responding to the local climate. The design leverages light, voids, and materiality as foundational elements.
Architecture firm
TAEP/AAP
Location
Abdullah Al-Salem, Kuwait
Photography
Fernando Guerra | FG+SG
Design team
Abdulatif Almishari, Rui Vargas, Carla Barroso, Elvino Domingos, Telmo Rodrigues, António Brigas, Alba Duarte, Duarte Correia, Diogo Monteiro, Fátima Mendes, João Costa, Luís Esteves, Mariana Neves, Pedro Batista, Pedro Miranda, Paulo Monteiro, Ricardo Balhana, Sofia Teixeira, Tânia Oliveira, Tatiana Pavliuc, Tiago Farinha, Vânia Reis, Lionel Estriga
Collaborators
Aquilino Sotero, Mariana Neves, Fábio Dimas, Diogo Monteiro
Interior design
Leonor Barata Feyo, Luísa Calvo, Cesar Maria, Carolina Grave
Structural engineer
R5 Engineers
Environmental & MEP
Hassan Javed, Mohamed Hassan, João Catrapona, Sérgio Sousa, Pedro Vaz
Lighting
Light Design Portugal
Typology
Residential › House
On a narrow 7,000-square-foot plot in the North Park neighborhood of San Diego, FORA is an exercise in intelligent density that reimagines collective housing for the present. It is also a tangible example of what urban infill multi- family housing can achieve in the United States.
Architecture firm
Jeff Svitak Inc.
Location
North Park, San Diego, California, USA
Principal architect
Jeff Svitak
Design team
Jeff Svitak, Landon Hubbard, Isabella Santini
Interior design
Jeff Svitak Inc.
Collaborators
Landon Hubbard, Isabella Santini
Civil engineer
Naslund Engineering
Environmental & MEP
H&W Engineers
Construction
Jeff Svitak Inc.
Supervision
Landon Hubbard
Visualization
Red Machine
Tools used
ArchiCAD, Revit
Material
Wood, Stucco, Concrete
Client
Howard Morley, LLC
Typology
Residential › Multifamily Housing
Yumenomori, meaning “Forest of Dreams,” is YODEZEEN’s debut project in Japan — a 500 sqm single-family home in Sapporo completed in 2025. Designed by Artem Zverev and Artur Sharf, with project management led by Anna Tarabanova and Olga Kravchenko.
Architecture firm
YODEZEEN
Photography
Dariusz Sosinka
Principal architect
Artem Zverev, Artur Sharf
Design team
Anna Tarabanova, Olga Kravchenko
Collaborators
Poliform, B&B Italia, Rimadesio, Living Divani, Gessi, Davide Groppi, Lutron, Flexform, Juniper
Tools used
Autodesk 3ds Max, ArchiCAD
Material
Travertine, Oak veneer, Brass, Chrome
Typology
Residential › Single-Family House
Edgar Fuentes Arquitectura: Located in the vibrant capital of Colima, Mexico, Harmonie stands majestically in an exclusive private development, enjoying a privileged location and designed with a young family of four in mind.
Architecture firm
Edgar Fuentes Arquitectura
Photography
Iván Marruenta
Principal architect
Edgar Fuentes
Design team
Edgar Fuentes Arquitectura
Collaborators
Iván Marruenda
Interior design
Edgar Fuentes Arquitectura
Civil engineer
Rodolfo Uribe
Structural engineer
Métrica construcciones
Environmental & MEP
Edgar Fuentes Arquitectura
Landscape
Edgar Fuentes Arquitectura
Lighting
Edgar Fuentes Arquitectura
Supervision
Edgar Fuentes Arquitectura
Visualization
Edgar Fuentes Arquitectura
Tools used
Adobe Photoshop, Adobe Illustrator, Adobe Lightroom
Construction
Edgar Fuentes Arquitectura
Material
Glass, Concrete, Steel
Typology
Residential › House
This Highbury flat refurbishment transformed an unloved interior into a contemporary home. A focus on refined finishes and a muted colour palette was a key part of the brief. Natural materials and finishes were prioritised, with stone, timber and lime plaster used throughout.
Project name
Highbury Flat
Architecture firm
Architecture for London
Location
Beresford Road, Islington N5, London, UK
Photography
Architecture for London
Principal architect
Titas Grikevičius
Environmental & MEP engineering
Construction
AFL Build and Proactive Building
Typology
Residential › Apartment

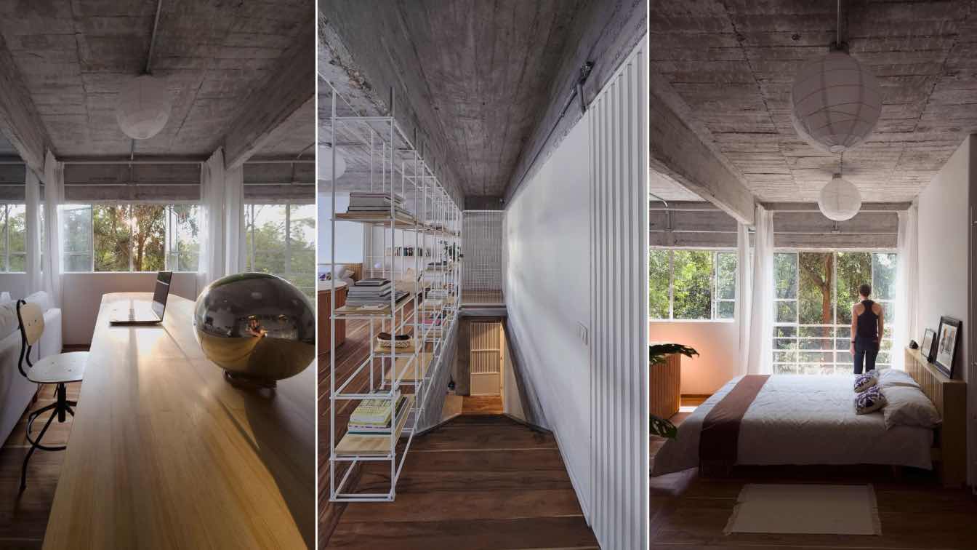
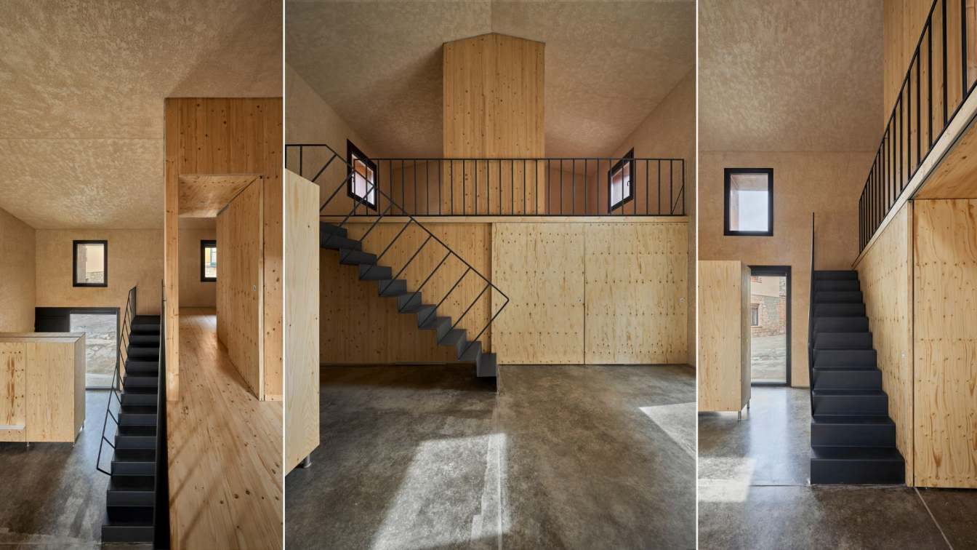
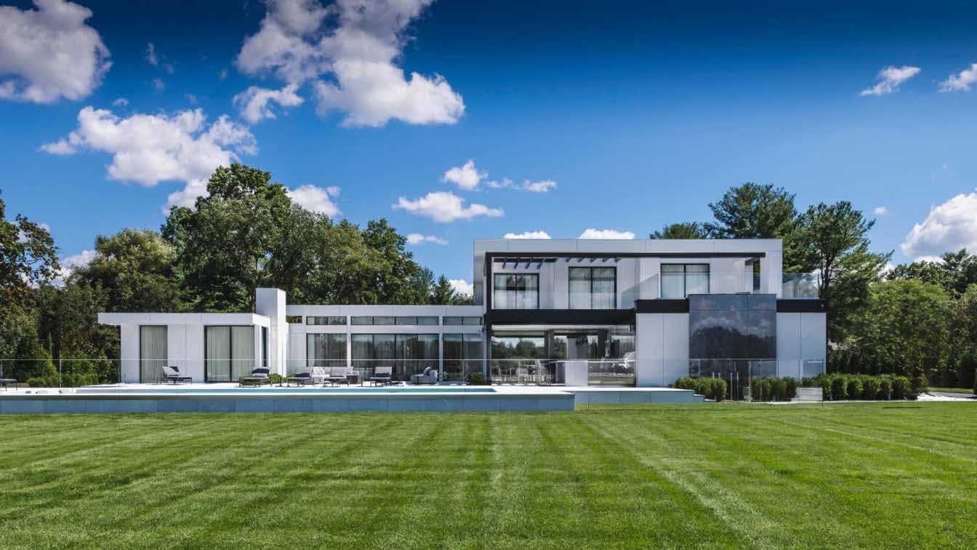
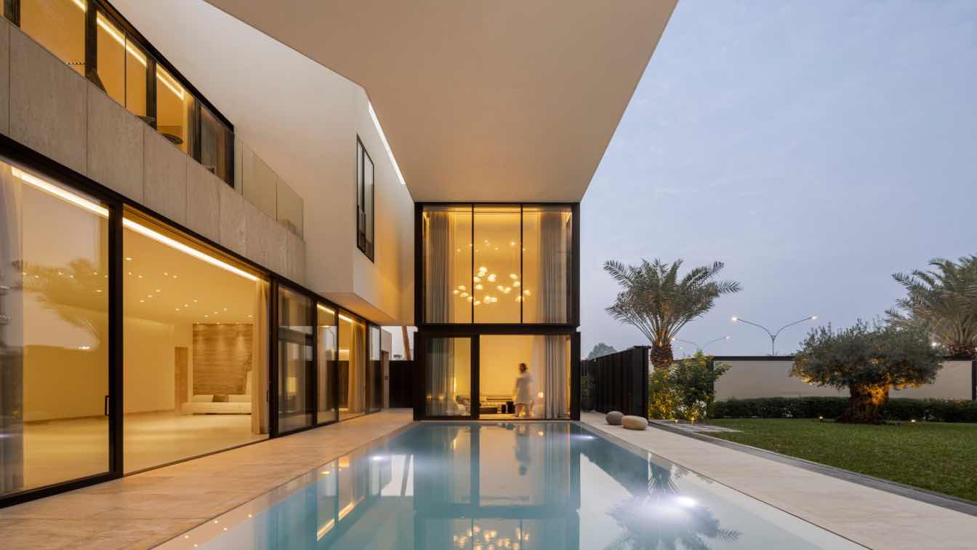
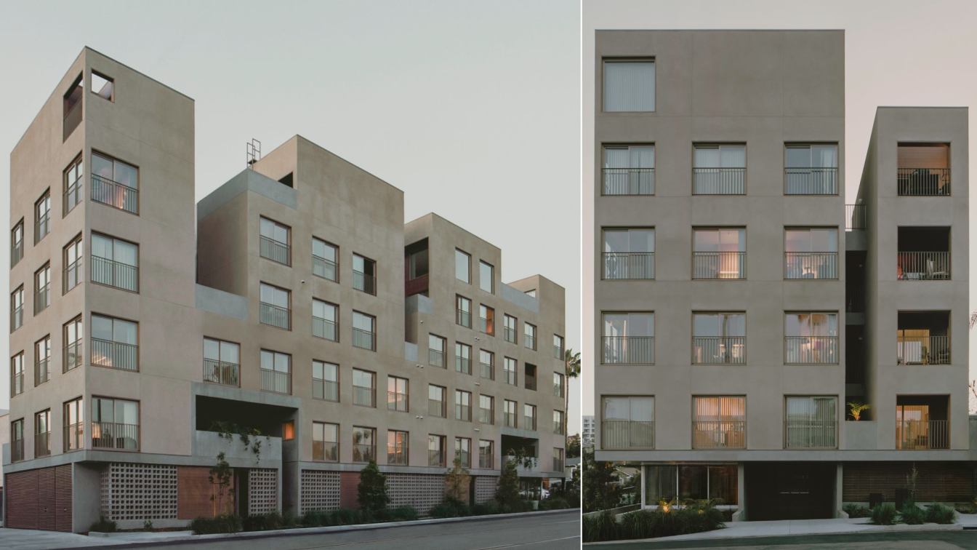
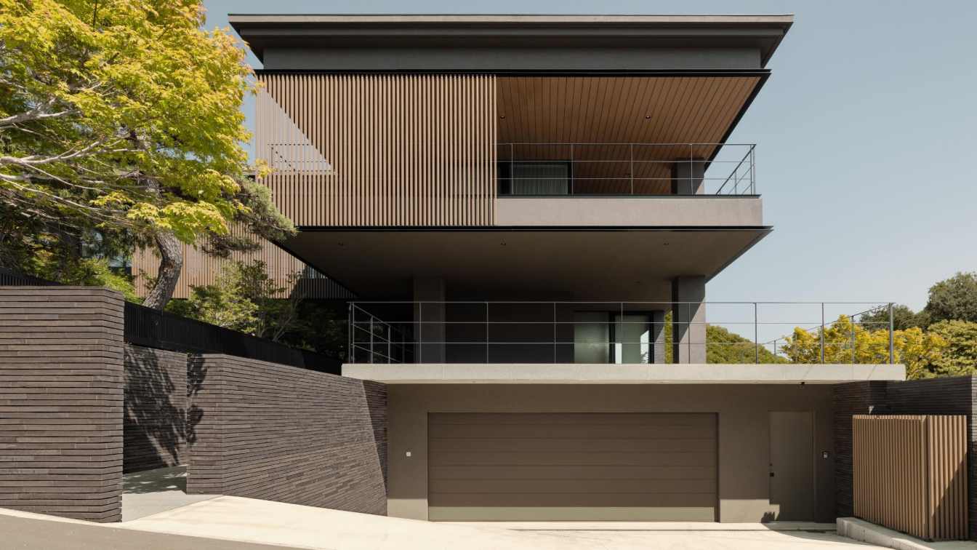
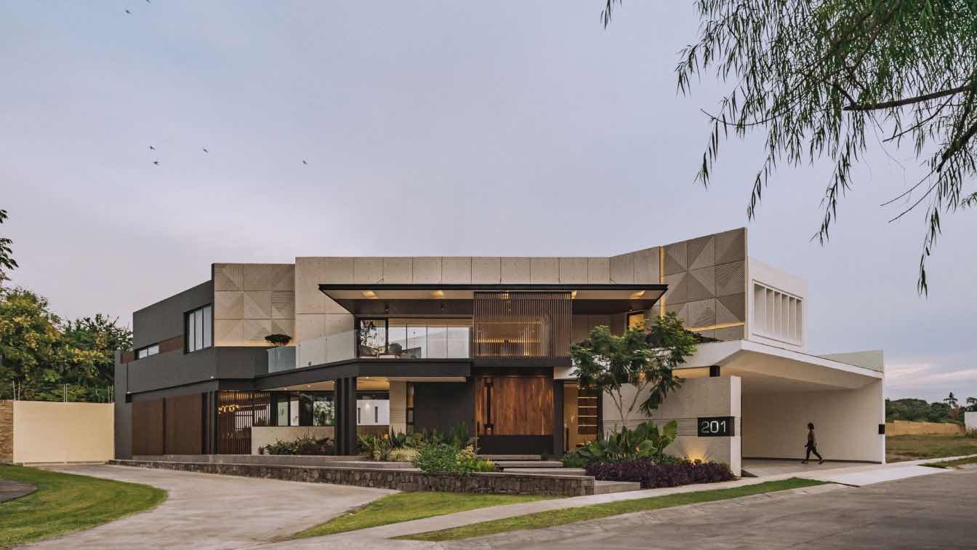
.jpg)
