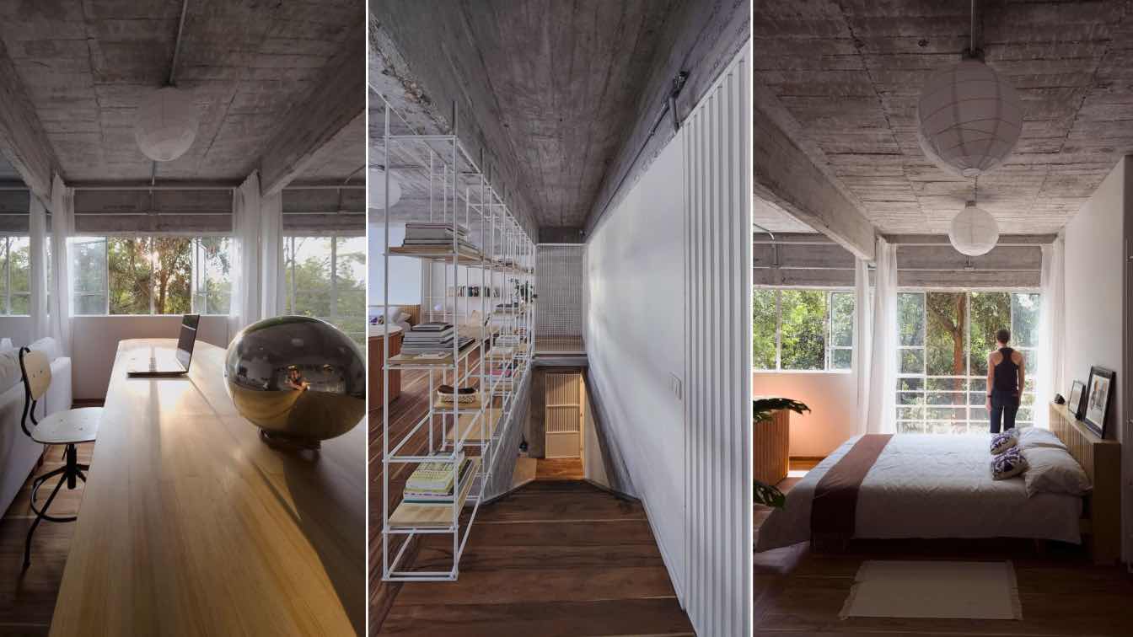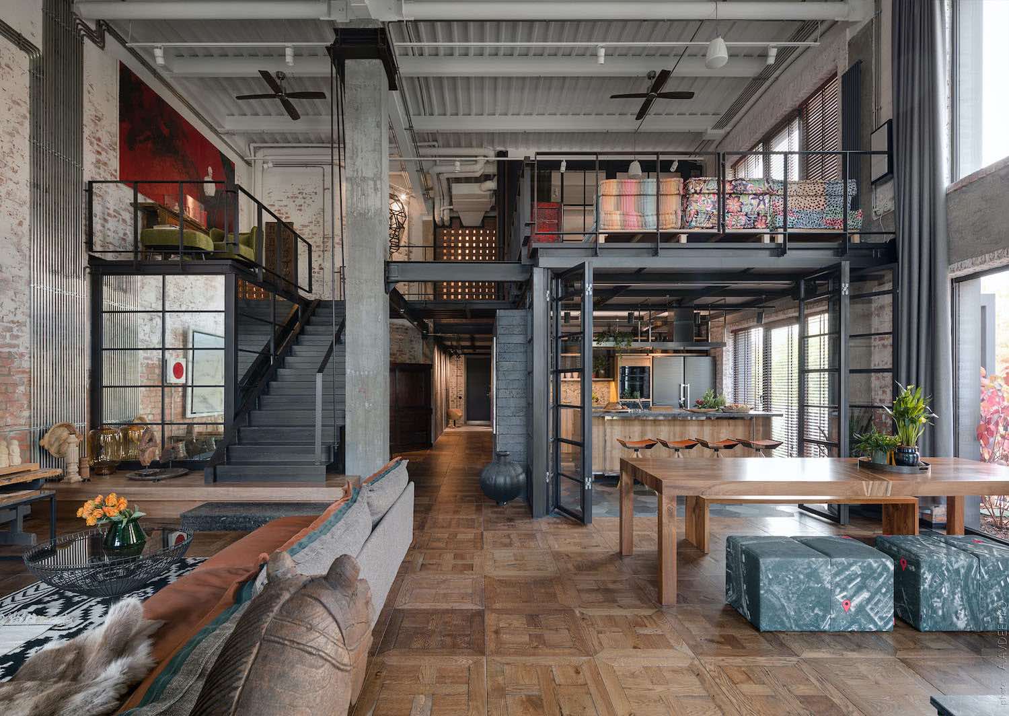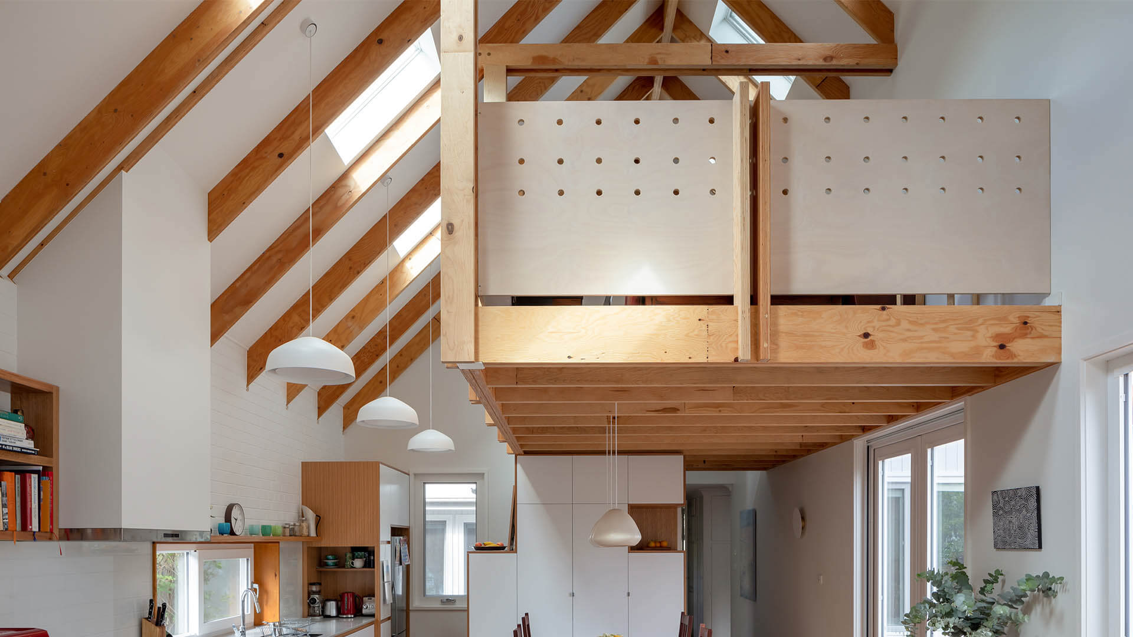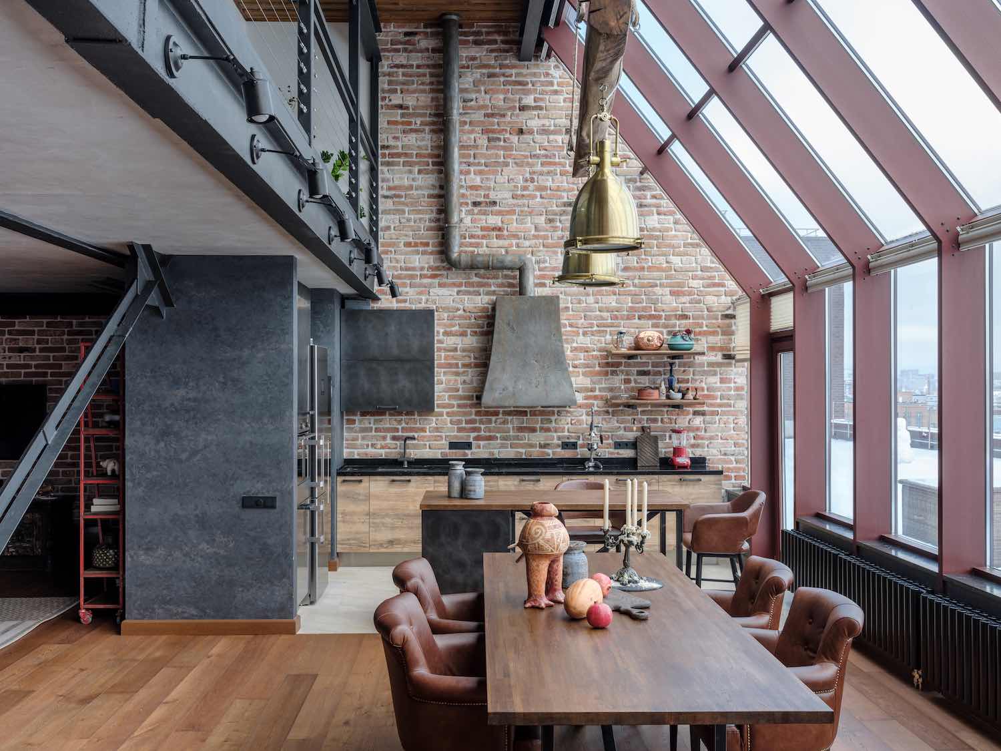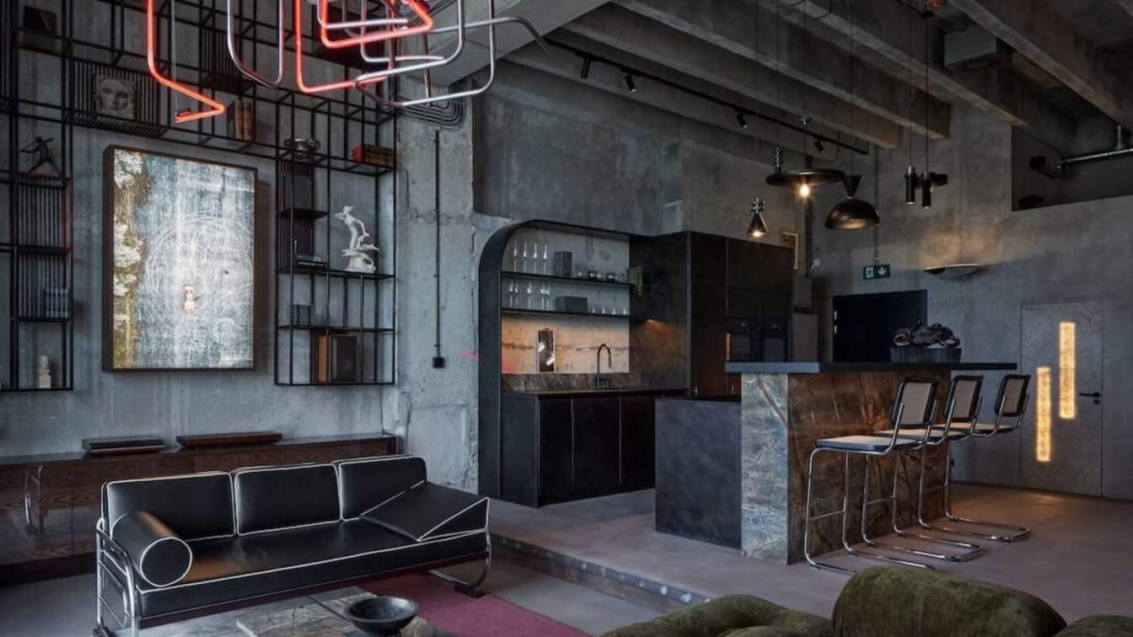Slash Design Studio: "Explore the transformed duplex within Mexico City, where architectural heritage and modernity harmoniously converge under the guidance of visionary architects. Experience the captivating narrative of personalized design as two architects breathe new life into their living space. Embracing the rich artisanal legacy, natural splendor, and architectural ingenuity of Mexico, step into an urban oasis seamlessly unifying history, contemporary design, and serenity. The result is the unveiling of a distinctive architectural beauty, a testament to the meticulous intersection of tradition and innovation."



























