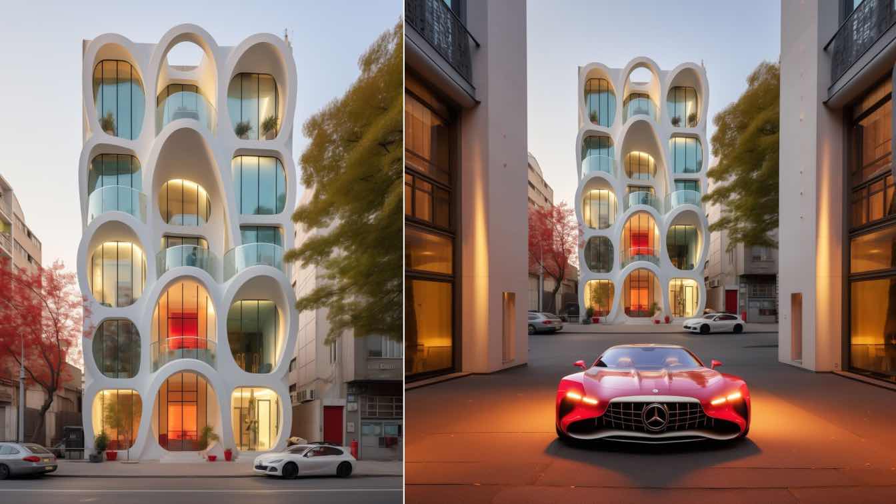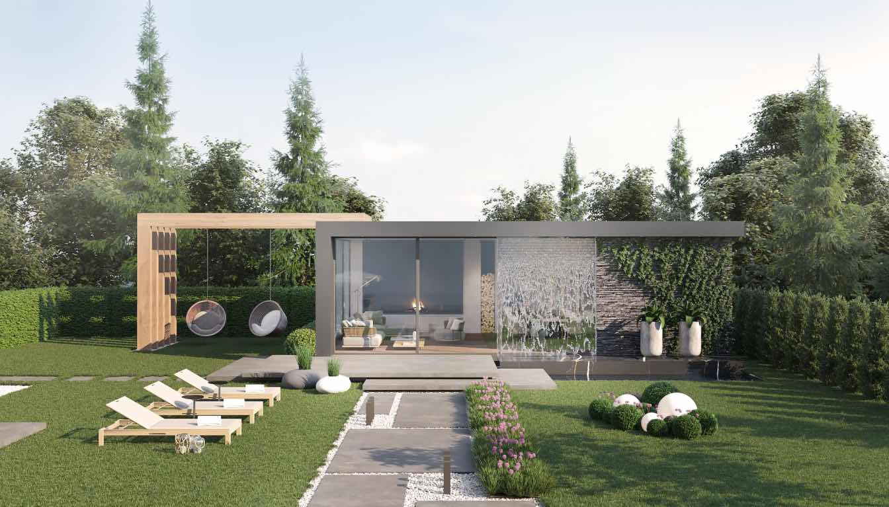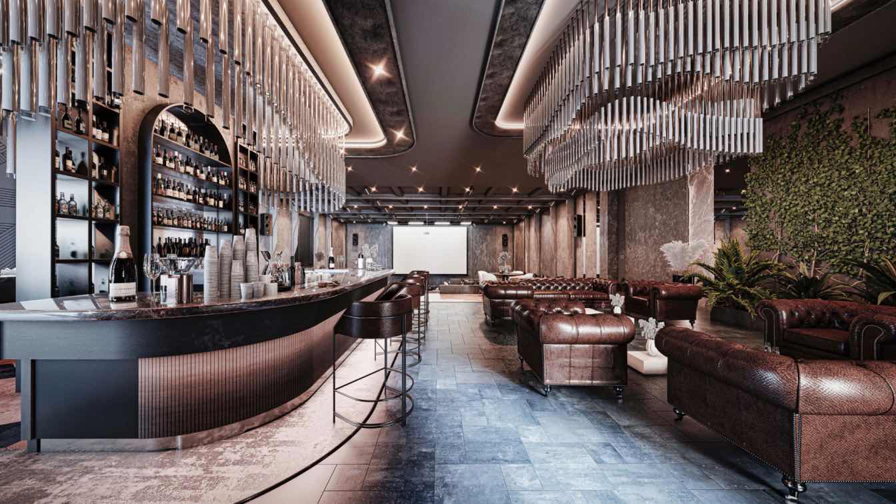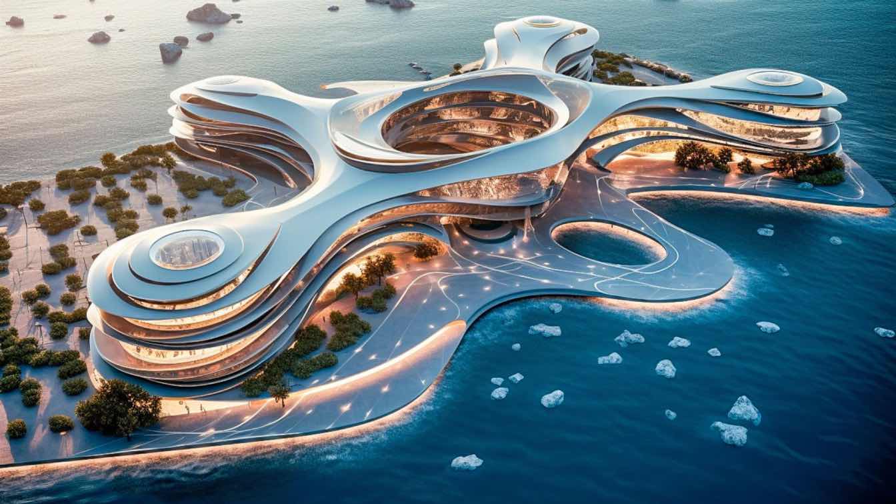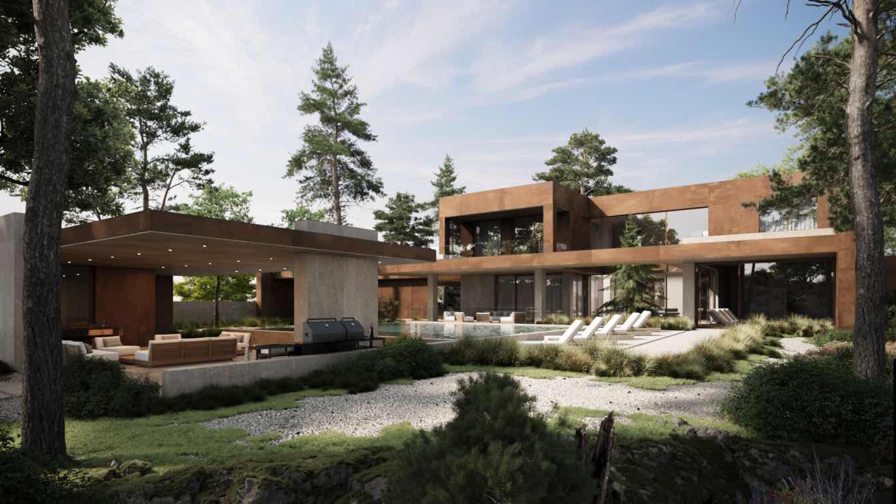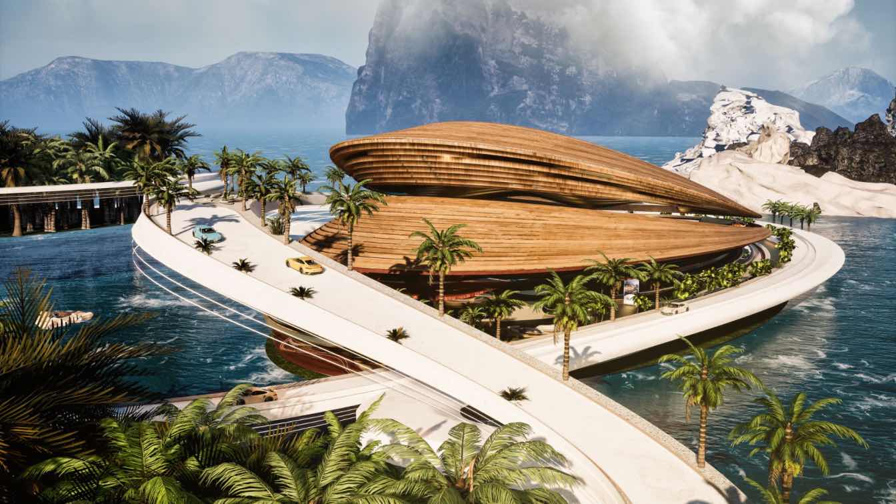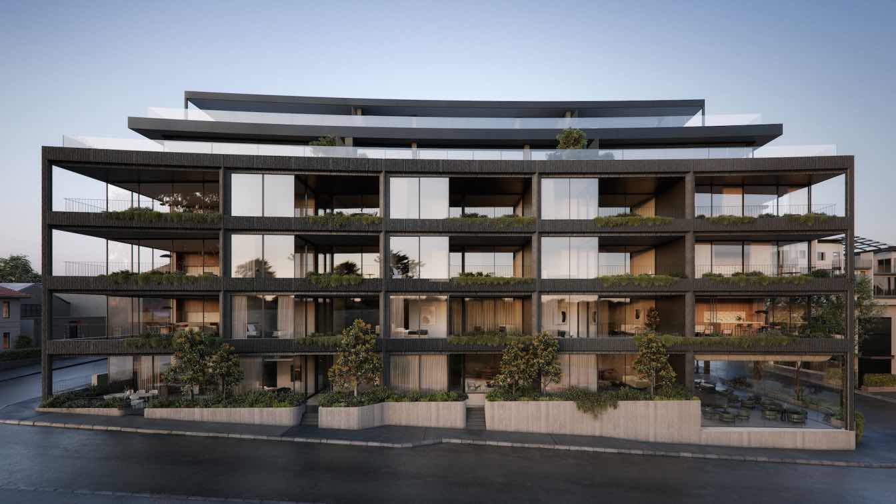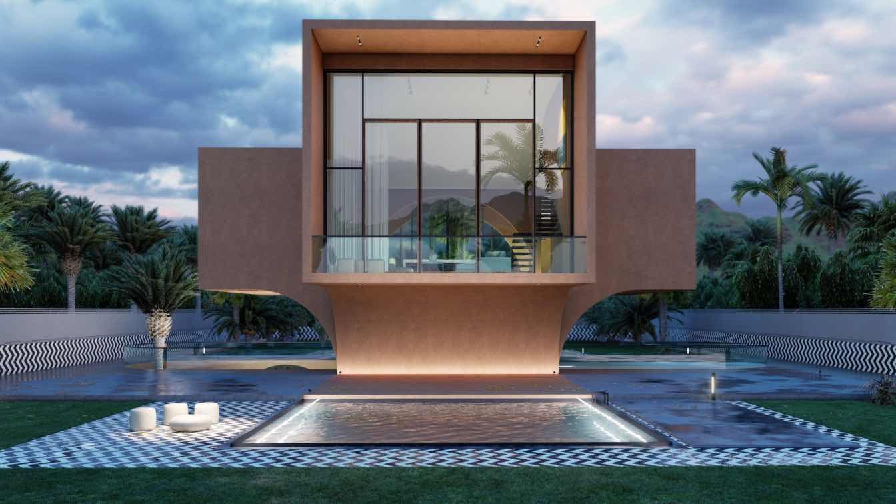Unveiling the epitome of architectural elegance in the heart of northern Iran—a mesmerizing four-story residential apartment adorned in pristine white, adorned with arched windows and a breathtaking fusion of neo-concrete aesthetics
Project name
White Dream Apartment
Architecture firm
Hossein Esmaeili Studio
Location
Sari, Mazandaran, Iran
Tools used
Midjourney AI, Adobe Photoshop
Principal architect
Hossein Esmaeili
Visualization
Hossein Esmaeili Studio
Typology
Residential › Apartments
Nestled in lush greenery, this summer house is a seamless blend of modern architecture and inviting interior design. The exterior boasts clean lines and expansive glass windows that integrate the outdoor and indoor spaces, while a striking water feature adds a serene ambiance.
Project name
Millenium Summer House
Architecture firm
Nino Zvarkovskaya Interior Design
Location
Nino Zvarkovskaya
Tools used
Moscow, Russia
Principal architect
Nino Zvarkovskaya
Visualization
Nino Zvarkovskaya
Typology
Residential › House
Bella Vista is not just any ordinary conference hall - it is a modern and minimal architectural masterpiece that is sure to leave a lasting impression on all those who visit. This stunning venue has been designed with a focus on simplicity and elegance, creating a space that is both functional and beautiful.
Project name
The Bella Vista
Architecture firm
Rabani Design
Tools used
Autodesk 3ds Max, Corona Renderer, Adobe Photoshop
Principal architect
Sara Ahmadian
Collaborators
Mohammad Hossein Rabbani Zade
Visualization
Sara Ahmadian
Status
Under Construction
In the wake of escalating environmental challenges and the impending rise in ocean levels, Aquautopia emerges as a visionary response to redefine urban living. The project, envisioned in two transformative phases, stands as a testament to innovation, sustainability, and aesthetic brilliance.
Architecture firm
Meloria Architect
Tools used
Midjourney AI, Adobe Photoshop
Principal architect
Lili Yari
Design team
Studio Meloria
Typology
Futuristic › Waterfront Hub
The project is a two-storey minimalist house designed for a young modern family in the suburbs of Kyiv, Ukraine. Located on a plot of land with pine trees that have been preserved as part of the natural landscape, the house makes the most of natural light.
Architecture firm
Sence Architects
Tools used
Autodesk 3ds Max, Corona Renderer, Adobe Photoshop
Principal architect
Olga Kovaleva
Visualization
Kaminakyi Denys
Typology
Residential › House
AquaFusion, Futuristic Immersive Arena, where reality seamlessly blends with the extraordinary. Step into a world where design transcends boundaries, and your senses are taken on an unparalleled journey.
Architecture firm
Mind Design
Tools used
Autodesk Maya, Unreal Engine, Adobe Photoshop
Principal architect
Miroslav Naskov
Design team
Jan Wilk, Michelle Naskov
Visualization
Mind Design
Typology
Futuristic Architecture
Amidst the charming Auckland neighborhood of Parnell, a creative force known as the CUUB team embarked on a remarkable journey. Our expertise spanned from meticulous materials research, and consultations, to bringing the project to life through captivating exterior and interior visualizations and animation.
Location
Auckland, New Zealand
Tools used
Autodesk 3ds Max, Corona Renderer, Adobe Photoshop
Collaborators
Jasmax, CUUB studio, ByPlatform
Visualization
CUUB Studio
Status
Under Construction
Typology
Residential › Apartments
Kushak Hor villa complex is located in Sadra region, 5 km north of Shiraz city in one of the ancient cities in Iran, in the middle of a two-hectare garden full of tall trees. The project's spatial organization is rooted in functional cubes, centered around a pure and transparent core inspired from water storage room, or “Ab'anbar.”
Project name
Kushak Hoor Villa
Architecture firm
TAASH Design & Construction Studio
Location
Fars Province, Iran
Tools used
AutoCAD, Revit, Lumion, Adobe InDesign, Adobe Photoshop
Principal architect
Mehdi Mokhtari
Design team
Golrokh Heydarian, Fariba Khalili, Ali Karimi, Eng Soleimanifar, Eng Jafari
Visualization
TAASH Architecture Studio
Client
Mohamad & Hosein`Ali Ansari Larestani
Status
Under Construction
Typology
Residential › House

