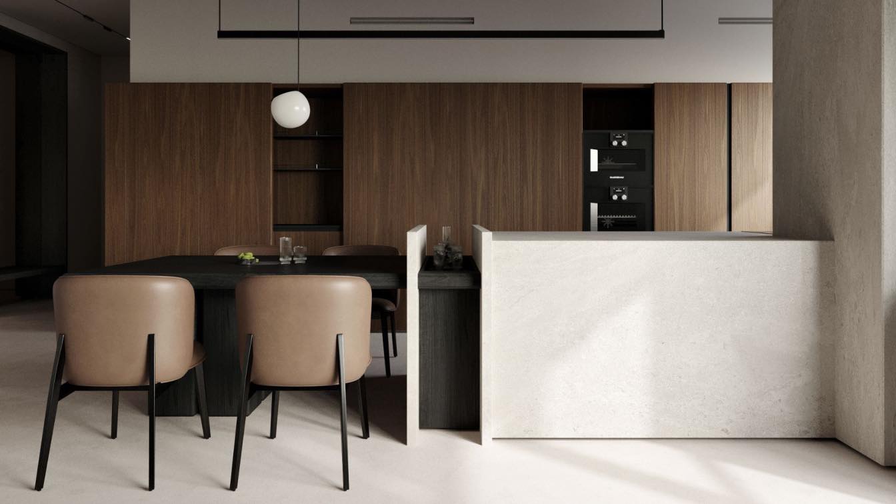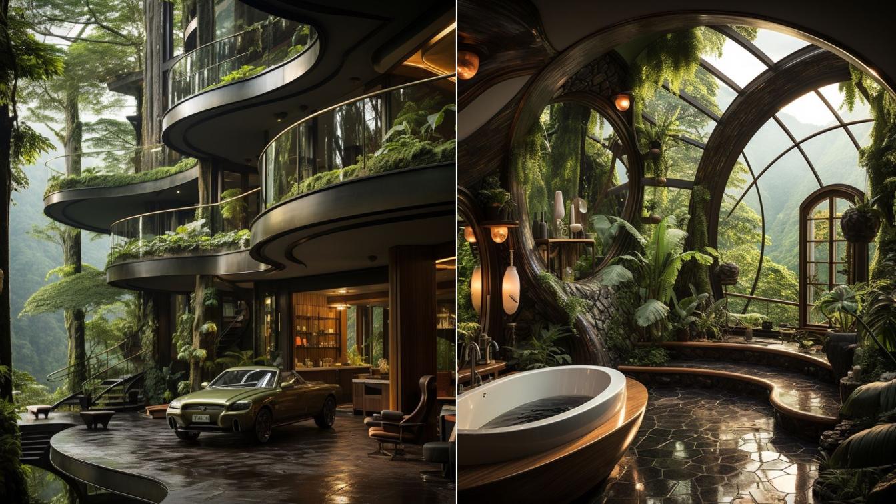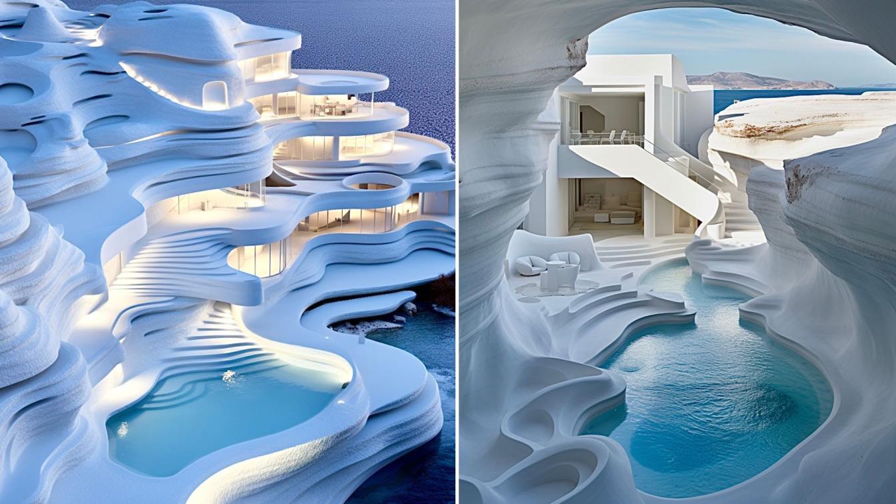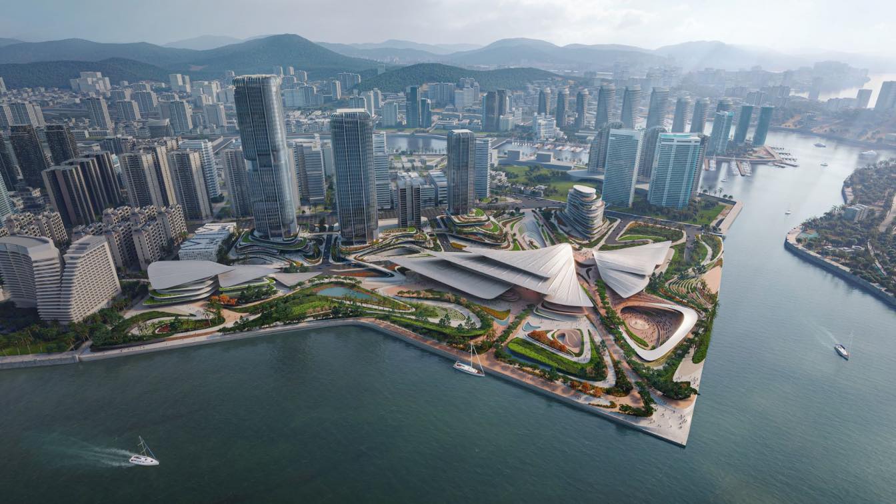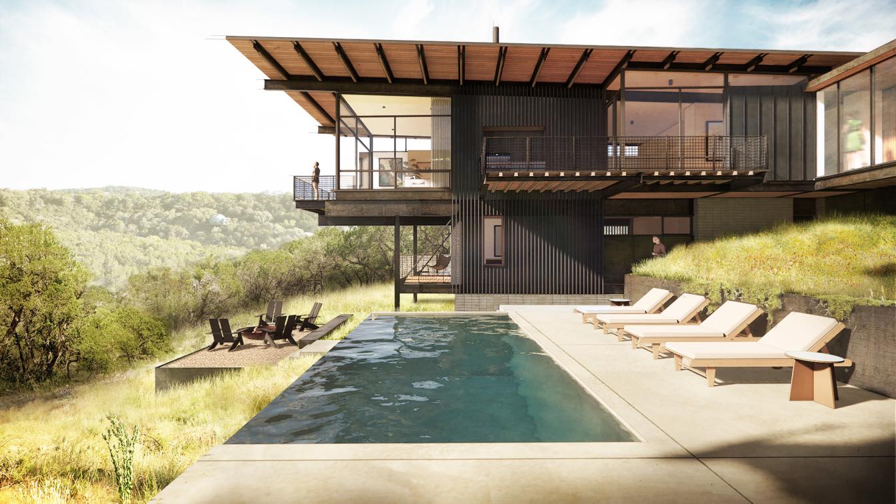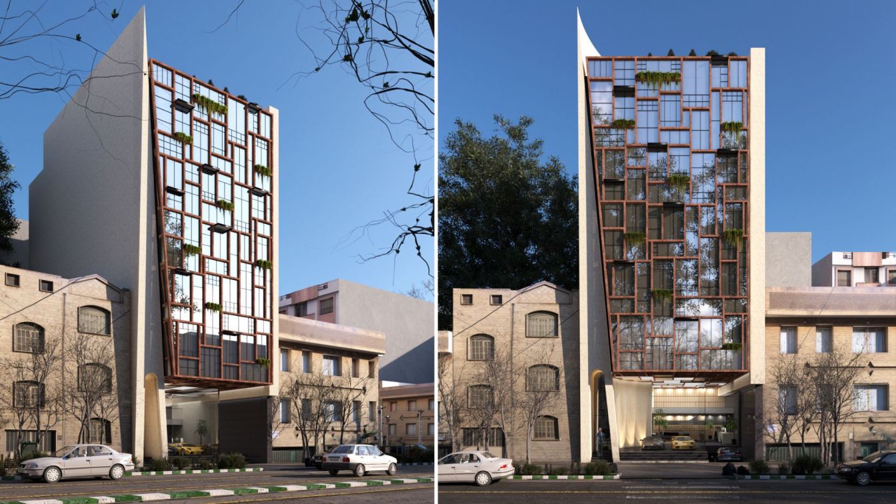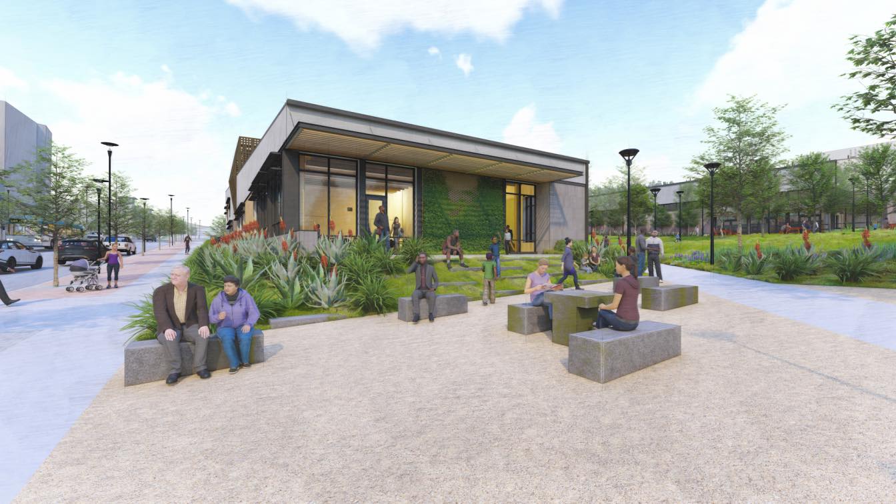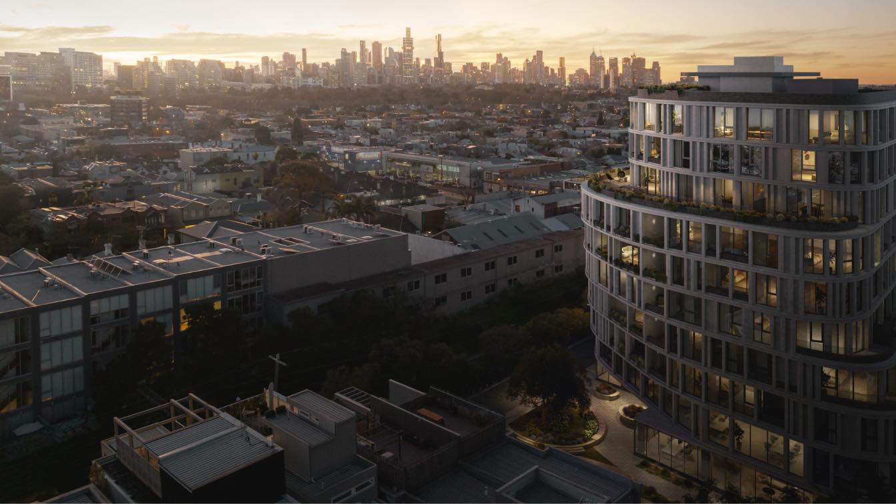Attractive views of the city panorama are one of the main reasons why clients bought this particular apartment in Highvill Gold Ishim Residential Complex. A space that offers an impressive view of the river, the Presidential Park, iconic architecture, and the cityscape.
Project name
White sand, eucalyptus, and plastic light of the apartment in Astana
Architecture firm
Kvadrat Architects
Location
Astana, Kazakhstan
Tools used
Autodesk 3ds Max, Adobe Photoshop, AutoCAD
Principal architect
Sergey Bekmukhanbetov, Rustam Minnekhanov
Design team
Kvadrat architects
Collaborators
Poliform, Living divani, Flua, Flugger, Hauptmann, Omoikiri, DD home, Pianca, Barausse, Gaggenau, Laminam, Flaviker. Text: Ekaterina Parichyk
Visualization
Kvadrat architects
Typology
Residential › Apartment
Curving Crest Villa is a magnificent feat of modern architecture that stands proudly atop a cliff rock mountain, overlooking the breathtaking beauty of a lush tropical rainforest. Inspired by the principles of minimalism and modernism, this villa is a stunning example of how curves can be used to create a sense of harmony and balance in architectur...
Project name
The Curving Crest Villa
Architecture firm
Rabani Design
Location
Phuket, Thailand
Tools used
Midjourney AI, Adobe Photoshop
Principal architect
Mohammad Hossein Rabbani Zade
Design team
Rabani Design
Visualization
Mohammad Hossein Rabbani Zade
Typology
Residential › Villa
"Step into a world where modernity meets nature in perfect harmony at Pamukkale Serenity Suites, White Plastered Residence Hotel in the heart of Pamukkale, Turkey. This extraordinary architectural marvel seamlessly blends with the breathtaking riverscape that surrounds it, creating a surreal dreamscape from a high-angle perspective.
Project name
Pamukkale Serenity Suites
Architecture firm
Niyaresh Studio Design
Location
Pamukkale, Denizli, Turkey
Tools used
Midjourney AI, Adobe Photoshop
Principal architect
Ferial Gharegozlou, Reihan Rahimi Ajdadi
Design team
Niyaresh Studio Design
Visualization
Niyaresh Studio Design
Typology
Hospitality › Hotel
Situated on the southern tip of Hainan Island, China’s most southerly province with its tropical forests, mountain parks and white sand beaches welcoming over 80 million tourists each year, Sanya has grown to a city of over a million residents.
Project name
Sanya Cultural District
Architecture firm
Zaha Hadid Architects (ZHA)
Location
Sanya City, China
Principal architect
Patrik Schumacher
Design team
ZHA Competition Team: Shajay Bhooshan, Joshua Anderson, Vishu Bhooshan, Daniel Boran, Chun-Yen Chen, Hung-Da Chien, Nils Fischer, Matthew Gabe, Charles Harris, Jinqi Huang, Yen-Fen Huang, Ivan Hewitt, Jakub Klaska, Hannah Kopeliovitch Simmons, Henry Louth, Sonia Magdziarz, Patrik Schumacher, Svenja Siever, Tul Srisompun, Yaobin Wang, Yutong Xia, Simon Yu, Lei Zheng, Han Hsun Hsieh
Visualization
Brick Visual, Negativ, Plomp. Animation by Atchain
Client
People’s Government of Sanya City
Typology
Cultural Architecture
Sitting on nearly two acres, this West Lake Hills residence is nestled into the easternmost end of a wooded lot that slopes sharply towards a canyon at the foothills of the property. This topographic condition offers incredible opportunities to capture deep views of the hills beyond, but also poses challenges for the house’s siting, access, and con...
Project name
Canyon Residence at Wildcat Hollow
Architecture firm
Clayton Korte
Location
Austin, Texas, USA
Principal architect
Brian Korte,
Design team
German Spiller, Associate. Brian Korte, FAIA, Principal. Paul Clayton, AIA, Principal. Christian Hertzog, Project Designer (former employee)
Visualization
Clayton Korte
Typology
Residential › House
The idea of this design is inspired by the geographical location of the city of Maku, Maku is a settlement in a valley surrounded by high mountains on both sides, the mountains are like a high wall, sometimes they even block the view of the moon from the houses, the meaning of the word “MAH KU” in Persian means where is the moon.
Project name
Mah Ku Building
Architecture firm
Aran Architecture
Tools used
AutoCAD, Autodesk 3ds Max
Principal architect
Reza Javadzadeh
Design team
Reza Javadzadeh And Associates
Collaborators
Aran Architecture Group
Visualization
Sasan Helali
Status
Under Construction
Typology
Bionic Architecture
The Sunnydale Community Center will be the heart of the redeveloped Sunnydale HOPE SF neighborhood and serve as a new gateway into McLaren Park. Combined with the adjacent Herz Recreation Center, the project creates a new campus that supports connections to nature and provides a safe, lively and nurturing environment.
Project name
Sunnydale Community Center
Architecture firm
Leddy Maytum Stacy Architects
Location
San Francisco, California, USA
Design team
Marsha Maytum, Gregg Novicoff, Corey Schnobrich, Ian Ashcraft-Williams, Jasen Bohlander, Dominique Elie, Aruna Bolisetty, Sally Lape, Sara Sepandar
Visualization
Leddy Maytum Stacy Architects
Client
Mercy Housing, Related California, Boys and Girls Club of San Francisco, Wu Yee Children's Services
Typology
Cultural Architecture › Community Center
58 PORTER ST is a contemporary haven in the heart of Prahran, perfectly blending modern sophistication with the neighborhood's rich character. Developed through a partnership between Outline and Cera Stribley Architects, this address pays homage to Prahran's industrial heritage and vibrant personality.
Project name
58 PORTER ST
Architecture firm
Outline Projects
Location
South Yarra, Australia
Tools used
Autodesk 3ds Max, Corona Renderer, Adobe Photoshop
Collaborators
Outline and Cera Stribley Architects, CUUB Studio
Visualization
CUUB Studio
Status
Under Construction
Typology
Residential › Apartments

