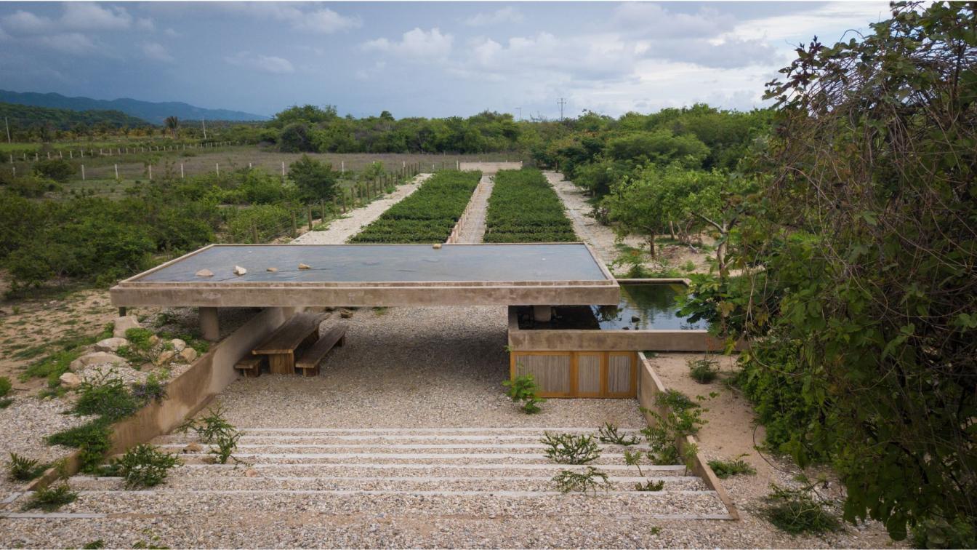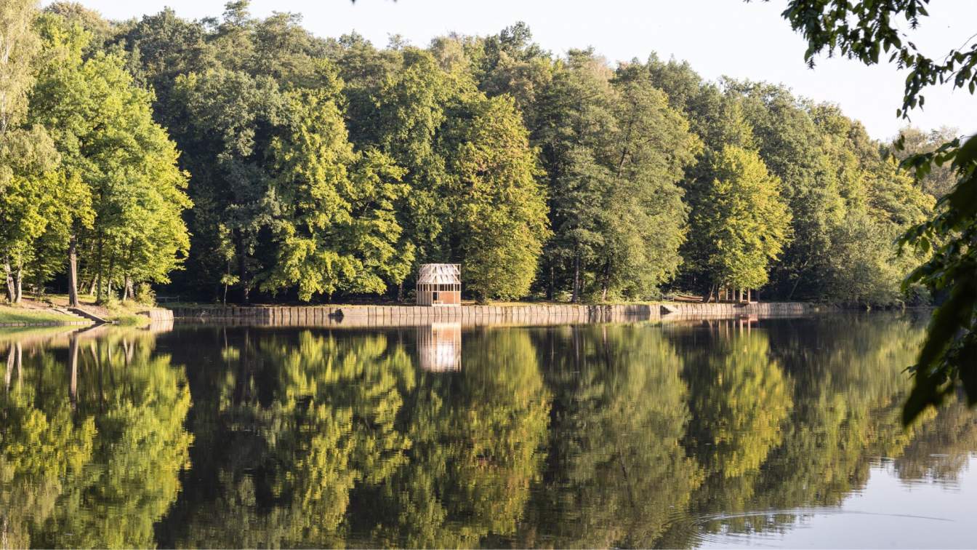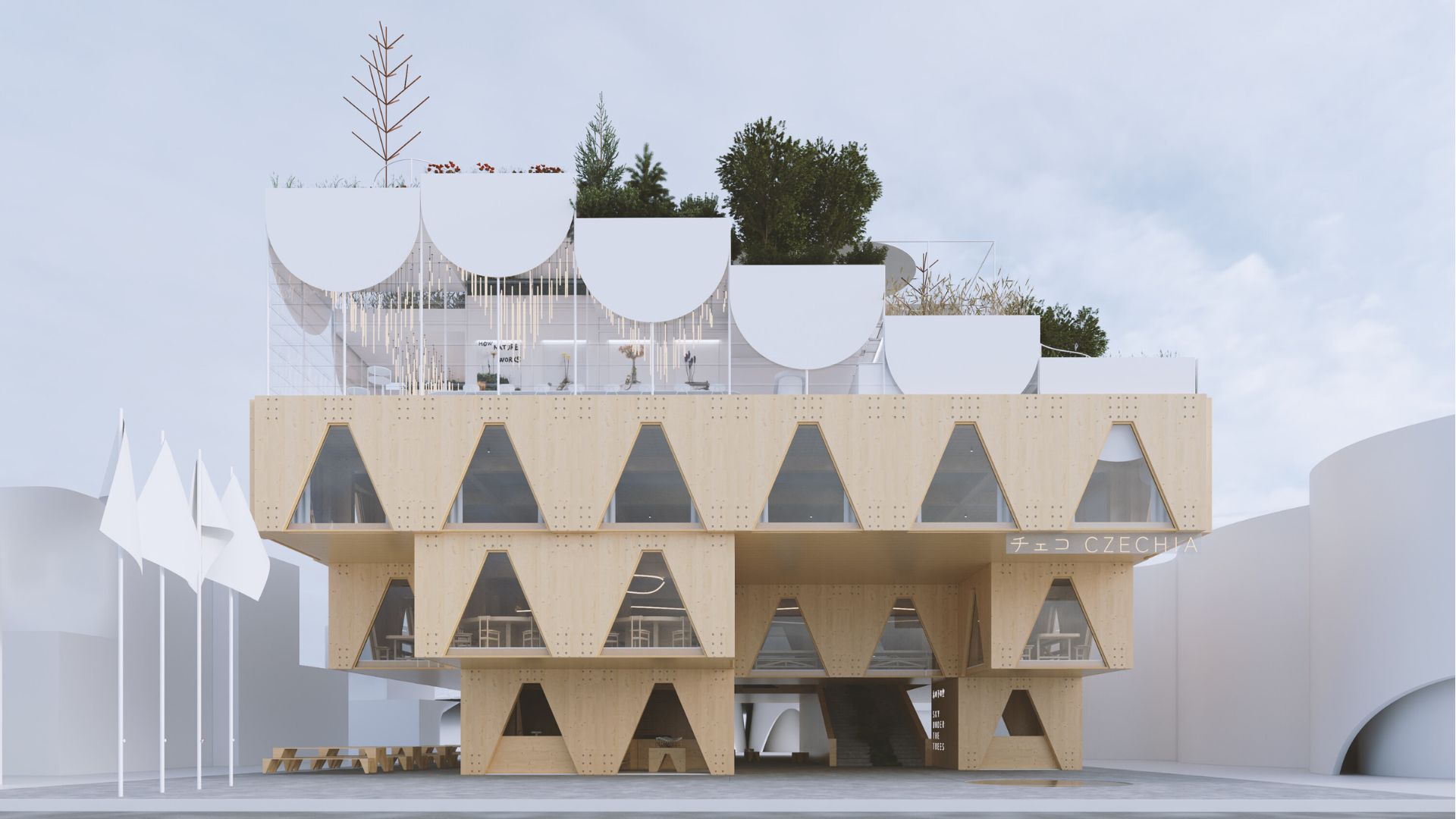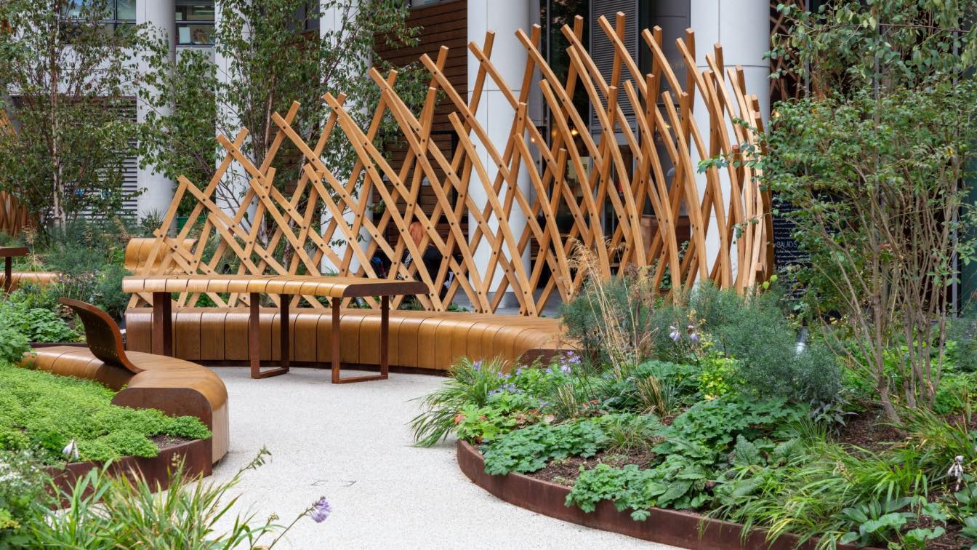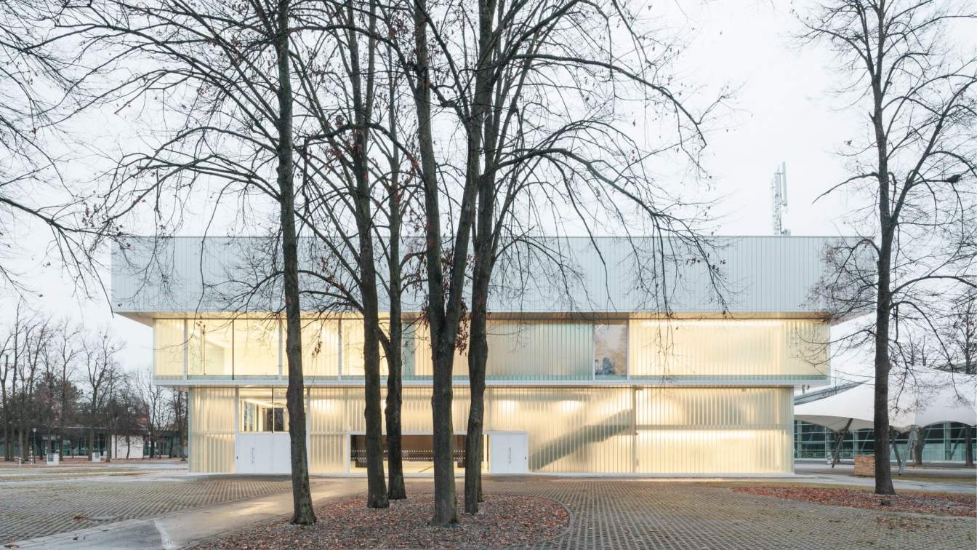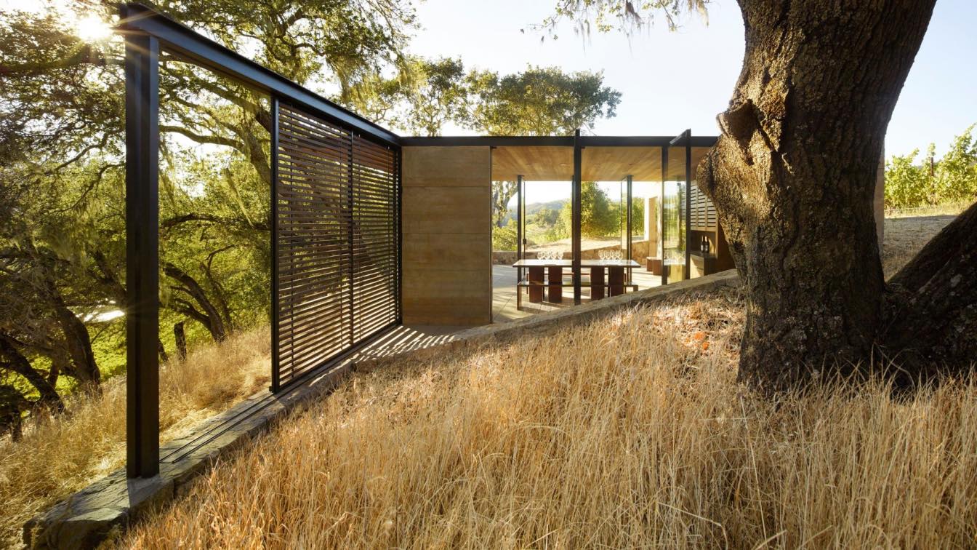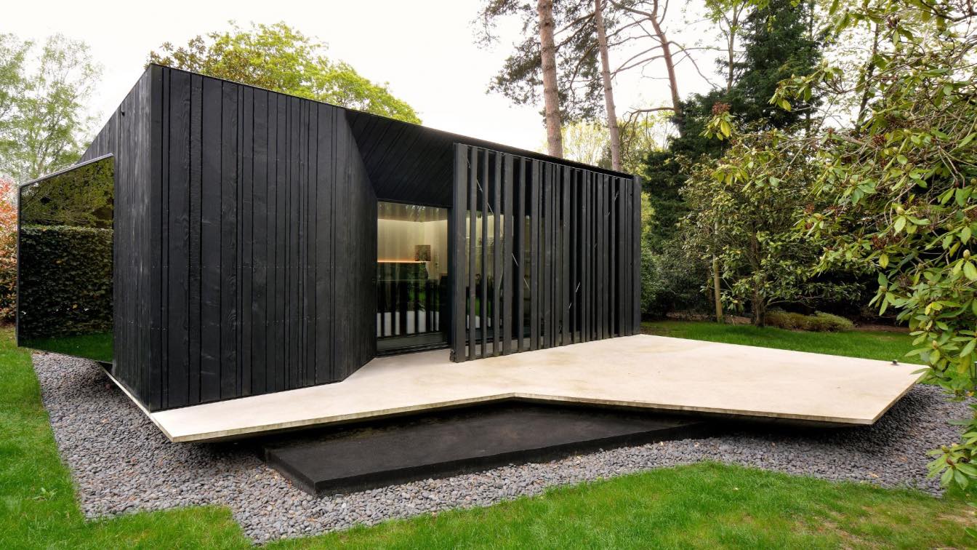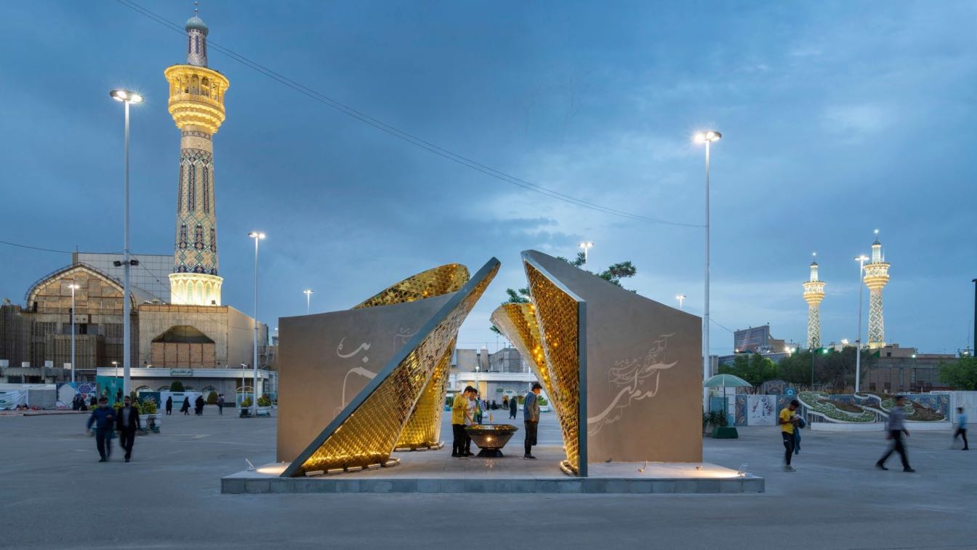After finding sprouts of the endangered and endemic Guaiacum coulteri species, Fundación Casa Wabi created a nursery for the care and reproduction of Guayacan tree.The Guayacan Nursery is found upon entering the area of Casa Wabi area, next to the entrance. It is the first pavilion by location and the fourth intervention within this complex. Howeve...
Project name
Guayacan Pavilion (Pabellón Guayacan)
Architecture firm
Ambrosi Etchegaray
Location
Puerto Escondido, Oaxaca, Mexico
Photography
Jaime Navarro, Sergio López, Arlette del Hoyo
Principal architect
Jorge Ambrosi, Gabriela Etchegaray
Collaborators
Ivo Martins, Santiago Bonilla, Javier Caro
Landscape
Ambrosi Etchegaray
Client
Fundación Casa Wabi
Typology
Pavilion › Cultural
The tea pavilion located on the bank of the dam in Český Těšín was created as an intervention in public space as part of the Mood for Wood international workshop. When thinking about the concept, we start from the traditional Japanese architecture of tea houses rendered with contemporary means of expression. We work with a simple design principle o...
Project name
Tea House Pavilion
Architecture firm
GRAU architects
Location
49°44'48.9"N 18°36'07.9"E; Hrabinka Lake, Český Těšín, Czech Republic
Principal architect
Andrej Olah, Filip Marčák, Jana Filípková, Alexandra Májska
Collaborators
[students, workshop participants] Julia Kurnik, Alicja Łosik, Alexandra Gospodarek, Katarzyna Owczarska, Maria Pawłova, Maciej Kuratczyk, Michał Teodorczyk, Jan Chmurski
Built area
Built Area 9 m²; Dimensions: 3 x 3 x 4 m²
Material
Spruce wood – structure of the pavilion, structure of the bench, floor. Birch plywood – side covering and seat of the bench. White geotextile – roofing materiál
The EXPO 2025 pavilion by Mjölk architekti is a welcoming wooden building conceived as a garden in the sky. It was created with ease and expresses the optimistic outlook of its authors for the future. The pavilion has been designed so that its realisation puts the least possible strain on the environment during fabrication, operation and transport...
Project name
Sky Under the Trees
Architecture firm
Mjölk architekti
Location
World EXPO 2025 in Osaka, Japan
Photography
Mjölk architekti
Collaborators
Curator, libretto: Ondřej Horák. Graphic designer: Marek Nedelka. Graphic designer and illustrator: Anežka Minaříková. Artistic conception: Richard Loskot, Rozárka Jiráková. Production, japanologist: Martina Hončíková. Media communication: Linka News.
Built area
Built-up Area 688 m² Gross Floor Area 2319 m² Usable Floor Area 1858 m²
Site area
Site area 996 m² Dimensions 6738 m³
Civil engineer
Pavel Bičovský
Client
Office of the Commissioner General for the Participation of the Czech Republic at the EXPO Universal Exposition
Nex- Architecture has collaborated with Xylotek advanced timber structure specialists to create a sequence of inventive laminated oak pavilions newly enhancing the public spaces of London’s Regent’s Place. Lying east of Regent’s Park and west of Euston station, Regent’s Place is a mixed-use commercial and residential campus developed by British Lan...
Project name
Nex - Architecture and Xylotek Pavilion for British Land
Architecture firm
Nex - Architecture, Xylotek
Principal architect
Alan Dempsey, Founder of Nex - Architecture
Design team
Nex - Architecture and Xylotek
Collaborators
Townsends (landscape)
Built area
95 m² (foorprint of the 3 pavilions)
Structural engineer
Format
Landscape
Maylim Ltd (Landscape contractor)
Tools used
Rhinoceros 3D, Grasshopper and bespoke geometry scripts
Typology
Public Space › Pavilion, Landscape, Urban
The reconstruction of Pavilion Z restores its original beauty and simplicity, and the A8000 studio undertook the reconstruction confidently but with respect for history. The pavilion is characterised not only by its design, but also by its multifunctionality, which allows the investor to use the space efficiently throughout the year.
Location
Husova tř. 523, 370 05 České Budějovice, Czech Republic
Photography
Ondřej Bouška
Principal architect
Martin Krupauer, Pavel Kvintus, Daniel Jeniště, Petr Hornát
Design team
Anežka Vonášková, Jaroslav Kedaj [architecture]. Zdeněk Fux, Milan Oktabec, Ladislav Krlín [architectural and building solutions]
Collaborators
Construction contractor: OHL ŽS; Technical contractor: ŠTROB & SPOL; Statics: STATIKON Solutions
Built area
Built-up Area 2400 m² Usable Floor Area 3200 m²
Material
Concrete, Glass, Steel
Client
Exhibition Centre České Budějovice
Typology
Cultural > Pavilion
The pavilions are a series of independent 250-square-foot structures, each of the three pavilions is designed to provide an immersive, privately hosted wine-tasting experience in the landscape. As modest additions to an established 280-acre winery estate in Napa Valley, each pavilion reflects the founder’s desire for architecture that will harmoniz...
Project name
Quintessa Pavilions
Architecture firm
Walker Warner Architects
Location
Napa Valley, California, USA
Photography
Matthew Millman
Principal architect
Greg Warner, Mike McCabe
Design team
Kevin Casey, Mike McCabe, Greg Warner
Collaborators
Arc Wood & Timbers (wood), Napa Valley Cast Stone (pavers)
Interior design
Maca Huneeus Design
Civil engineer
Applied Civil Engineering
Structural engineer
Daedalus Structural Engineering
Landscape
Lutsko Associates
Lighting
McEwen Lighting Studio
Construction
Cello & Maudru Construction
Material
Wood, Concrete, Metal
Typology
Cultural › Pavilion
Private Art workshop in Brussels, in the heart of the Villa Nisot 's ( a modernist house) Garden. The artist pavilion is located in the back of a lush garden and conceived as intimate, introvert and hidden architecture. The volume is constructed on a ‘floating’ aerial-wing concrete platform with totally asymmetrical shape to create the perception o...
Project name
Wood Art Pavilion
Architecture firm
Labscape Studio
Location
Brussels, Belgium
Photography
Nicolas Schimp
Principal architect
Tecla Tangorra, Robert Ivanov
Design team
Tecla Tangorra, Robert Ivanov
Collaborators
Emmanuel Batiot, Claudio Russoniello
Interior design
Labscape Studio
Structural engineer
Formes & Structures Sprl Brussels
Landscape
Labscape Studio
Tools used
Rhinoceros 3D, AutoCAD
Material
Burn wood, concrete, wood
Typology
Cultural › Pavilion, Private studio for Artist
Panah* is a chance, albeit a short one, in the hustle and bustle of the city to keep its users in contemplation. A short journey from the outside to the inside with the point of looking at oneself and an opportunity to imagine in the refraction of water and mirrors.
Project name
Panah Pavilion
Architecture firm
Hasht Architects
Location
The open area in front of the Imam Reza holy shrine, Andarzgoo St, Ab Square, Imam Reza St, Mashhad, Iran
Principal architect
Shahab Ahmadi, Iman Hedayati, Ali Ahmadi, Niloufar Mohammadzadeh
Structural engineer
Alireza Miri Tayefehfard, Saeid Fotouhi
Visualization
Hasht Studio
Tools used
Autodesk 3ds Max, Rhinoceros 3D, Lumion, Adobe Photoshop, Adobe Aftereffects
Construction
Hasht Architects
Material
Concrete, Mirrors, GFRP
Typology
Cultural Architecture › Pavilion

