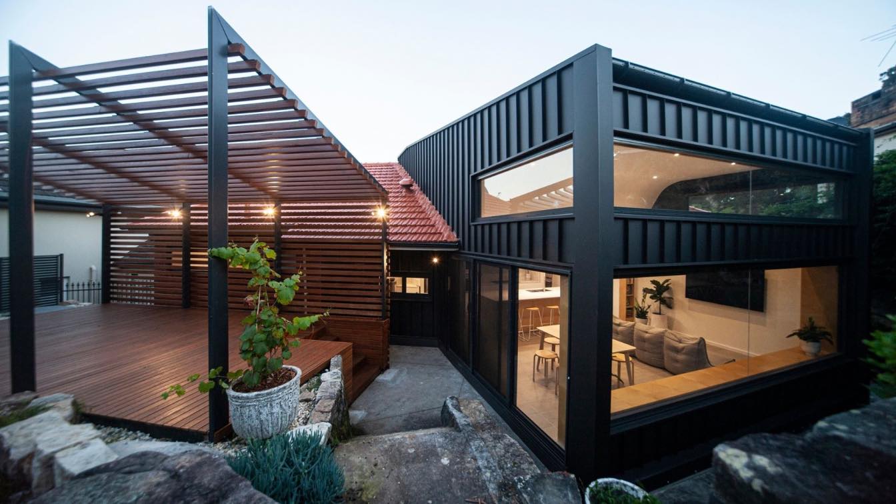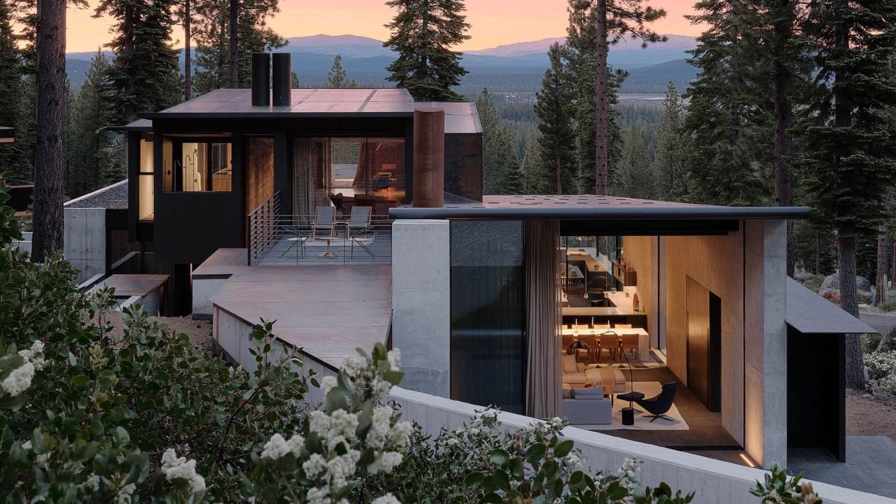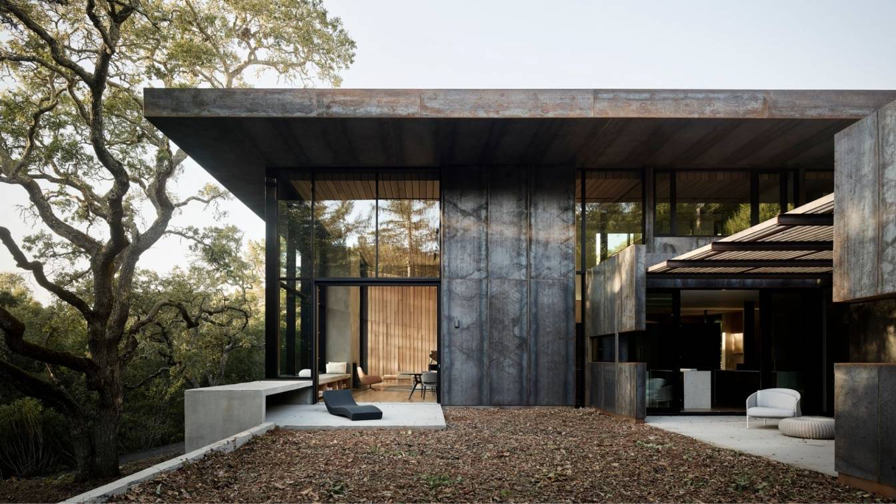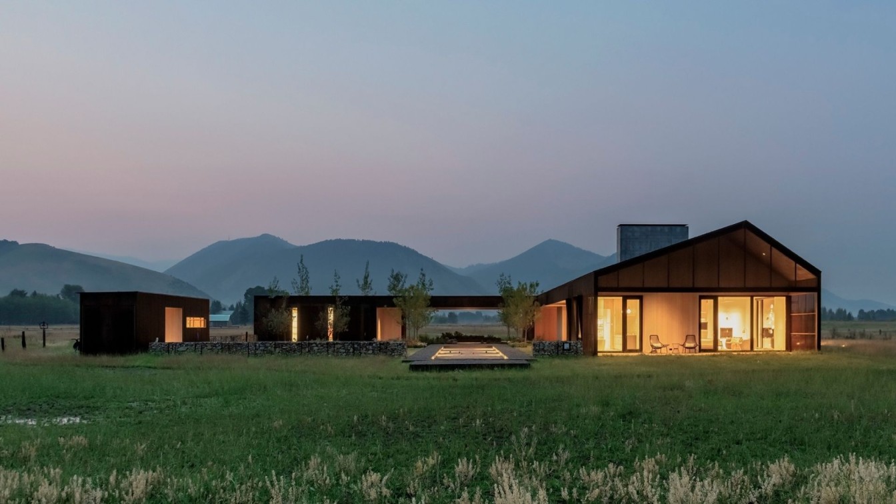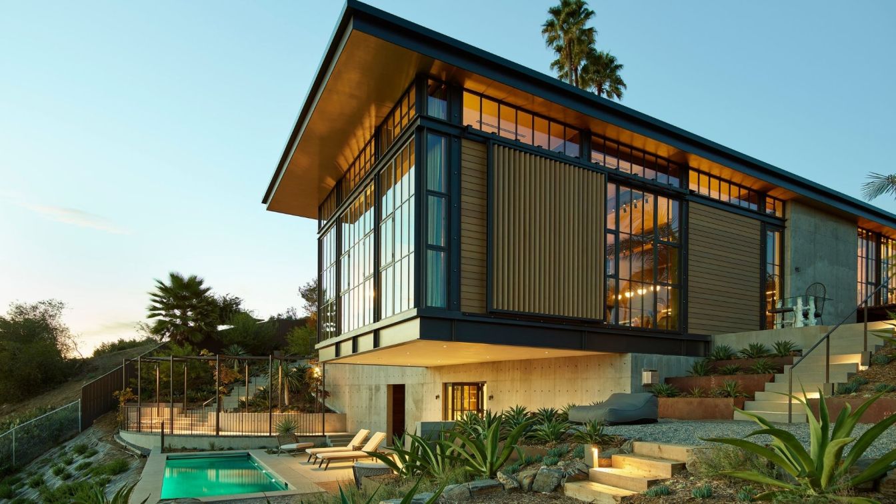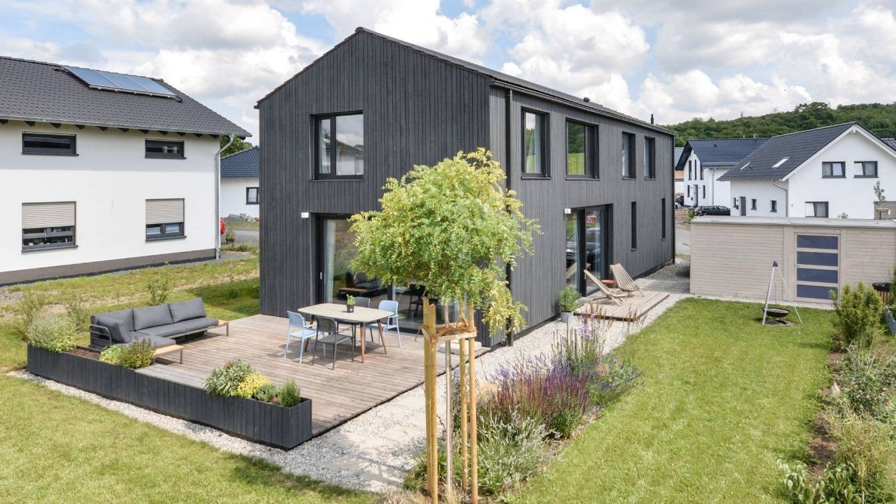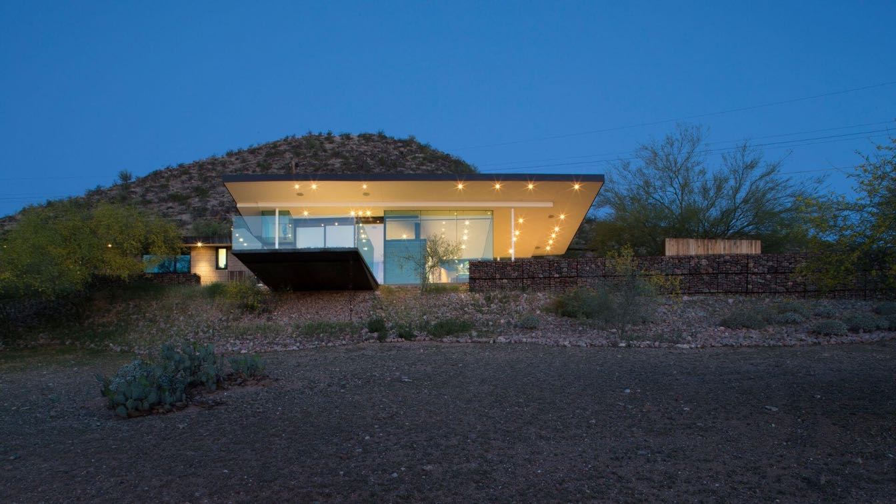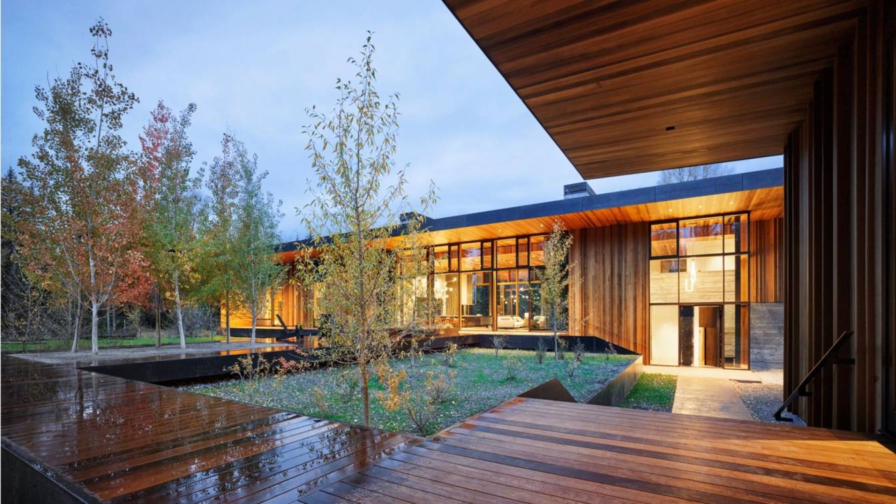Castle Cove alterations is a rear extension project of a family home in northern Sydney. The project involved the renovation of a 1970’s home to render it more suitable to the needs of family. The existing home did not relate to the sites slope or orientate to take advantage of passive solar design.
Project name
Castle Cove Alterations
Architecture firm
Chung Architects
Location
Castle Cove, New South Wales, Australia
Principal architect
Andrew Chung
Design team
Chung Architects
Interior design
Chung Architects
Built area
20 m² extension, total renovation 35 m²
Civil engineer
Fly Engineering
Structural engineer
Fly Engineering
Construction
Timber frame on concrete slab
Material
Steel, Concrete, Glass, Wood
Typology
Residential › House
The building site had a significant influence on the design for this house. Layered with intense geologic history at the base of a three-million-year-old volcano, the site is a north-facing 20-degree slope with equal parts refuge and prospect at 6,300 feet above mean sea level.
Project name
Lookout House
Architecture firm
Faulkner Architects
Location
Truckee, California, USA
Photography
Joe Fletcher Photography
Design team
Gregory Faulkner, Christian Carpenter, Jenna Shropshire, Gordon Magnin, Darrell Linscott, Breanne Penrod, Garrett Faulkner
Interior design
CLL Concept Lighting Lab, LLC
Civil engineer
Shaw Engineering
Structural engineer
CFBR Structural Group
Environmental & MEP
MSA Engineering Consultants
Lighting
CLL Concept Lighting Lab, LLC
Construction
Rickenbach Development and Construction, Inc.
Material
Concrete, glass, wood, steel
Typology
Residential › House
The clients are a couple of environmental scientists who, along with their two sons, relocated from the Oakland Hills to the summer climate of Orinda. Their commitment to sustainability, including a request for net-zero energy performance annually, was evident throughout the design process. A three-bedroom program began as a remodel of a 1954 ranch...
Project name
Miner Road House
Architecture firm
Faulkner Architects
Location
Orinda, California, USA
Photography
Joe Fletcher Photography; Drone Promotions (aerial)
Design team
Greg Faulkner, Christian Carpenter, Jenna Shropshire, Owen Wright, Darrell Linscott, Richard Szitar, Pete Austin, Ben Lueck, Glenn Lutz
Collaborators
Bob Hodas Acoustic Analysis (Acoustics), Garrett Faulkner (3D Model)
Interior design
Faulkner Architects with DZINE Concept
Civil engineer
Lea & Braze Engineering
Structural engineer
CFBR Structural Group
Environmental & MEP
Davis Energy Group
Landscape
Thuilot Associates
Construction
Ethan Allen Construction
Typology
Residential › House
CLB Architects has recently completed Dogtrot, a new residence in Jackson, Wyoming. Dogtrot is sited at the center of a quiet 18-acre meadow with panoramic views of the surrounding ranchlands, foothills, and mountains, notably Mount Glory, the distinctive southernmost peak of the Teton Range. Its design is inspired by the separate but connected for...
Project name
Dogtrot House
Architecture firm
CLB Architects
Location
Jackson, Wyoming, USA
Photography
Audrey Hall (summer views), Matthew Millman (winter views)
Design team
Kevin Burke, AIA, Principal. Bryan James, AIA, Project Manager. Libby Erker, Interiors
Collaborators
Teton Geotechnical (Geotechnical Engineer)
Interior design
CLB Architects (with client)
Civil engineer
Agrostis Inc.
Environmental & MEP
JM Engineering (Mechanical Engineer), Helius Lighting Group (Electrical Engineer)
Lighting
Helius Lighting Group
Construction
Matarozzi Pelsinger
Material
Exterior: clad in oxidized corrugated and perforated steel and Siberian larch; Interior: Steel, Glass and Concrete
Client
ithheld at Owners’ Request
Typology
Residential › House
Designed by Kristen Becker of Seattle-based Mutuus, the Hollywood Hills House clients—an actor/director couple—are design enthusiasts; the eclectic interior furnishings reflect their broad interests. This is the second project Becker has designed for these clients (the first was a loft apartment in the Tribeca neighborhood of New York City). In add...
Project name
Hollywood Hills House
Architecture firm
Mutuus Studio
Location
Los Angeles, California
Principal architect
Kristen Becker of Mutuus Studio (mentored by Tom Kundig while at Olson Kundig)
Design team
Renee Boone, CJ Christensen, Andrea Cochran, Labibe Structural Engineers
Interior design
Kristen Becker, Mia Sara, Jerry Sarapochiello
Typology
Residential › House
On the outskirts of the northern Hessian municipality of Wolfhagen is the black house located. It is built in wooden frame construction and is about 16m length and 6m width. The house is oriented to the south-east and consists of two stories. Clear simple shapes and details create a sculptural character, which is emphasized by the dark shades.
Project name
The Black House
Architecture firm
Nina & Michael Bohl, Dipl. Ing. M. Sc. Architekten
Location
Wolfhagen, Germany
Principal architect
Nina Bohl, Michael Bohl
Design team
Nina Bohl, Michael Bohl
Collaborators
Nina Bohl, Michael Bohl
Interior design
Nina Bohl, Michael Bohl
Structural engineer
Reitz Und Pristl Gmbh, Kassel
Supervision
Nina Bohl, Michael Bohl
Tools used
Allplan CAD, Adobe Photoshop, Adobe Lightroom
Construction
Wood-Frame-Construction
Client
Nina Bohl, Michael Bohl
Typology
Residential › House
James Trahan AIA’s Slope House located in Sunnyslope, Arizona started out as an unassuming 1964 cinder block ranch perched on a hillside at the top of Central Avenue in Phoenix, Arizona. The home was marketed for its “gazillion dollar views” when it caught James’ attention in 2002; this proved to be true each day at dawn.
Architecture firm
180 Degrees Design + Build
Location
Phoenix, Arizona, USA
Photography
Matt Winquist
Principal architect
James Trahan, John Anderson, Troy Vincent
Design team
James Trahan AIA
Environmental & MEP
180 Degrees Design, Inc
Lighting
180 Degrees Design, Inc
Supervision
180 Degrees Design, Inc
Construction
180 Degrees Design, Inc
Material
Concrete, Wood, Glass, Steel
Typology
Residential › House
Riverbend is a family retreat located on the east bank of the Snake River adjacent to Grand Teton National Park. The house nestles against the river, which forms the north and west perimeter of an 18-acre wooded property that features dramatic mountain views to the north through a veil of cottonwood trees. A careful study of the relationship betwee...
Project name
Riverbend Residence
Architecture firm
CLB Architects
Location
Jackson, Wyoming, USA
Photography
Matthew Millman (fall), Tom Harris (winter)
Principal architect
Eric Logan, Kevin Burke, Bryan James
Design team
Eric Logan, AIA, Principal. Kevin Burke, AIA, Principal. Bryan James, AIA, Project Manager. Leo Naegele, Project Coordinator. Libby Erker, Interiors
Interior design
CLB Architects
Civil engineer
Nelson Engineering
Structural engineer
KL&A, Inc.
Environmental & MEP
JM Engineers PLLC (Mechanical Engineer), Helius Lighting Group (Electrical Engineer), Jorgensen Geotechnical, LLC (Geotechnical Engineer)
Landscape
Hershberger Design
Lighting
Helius Lighting Group
Construction
Peak Builders
Typology
Residential › House

