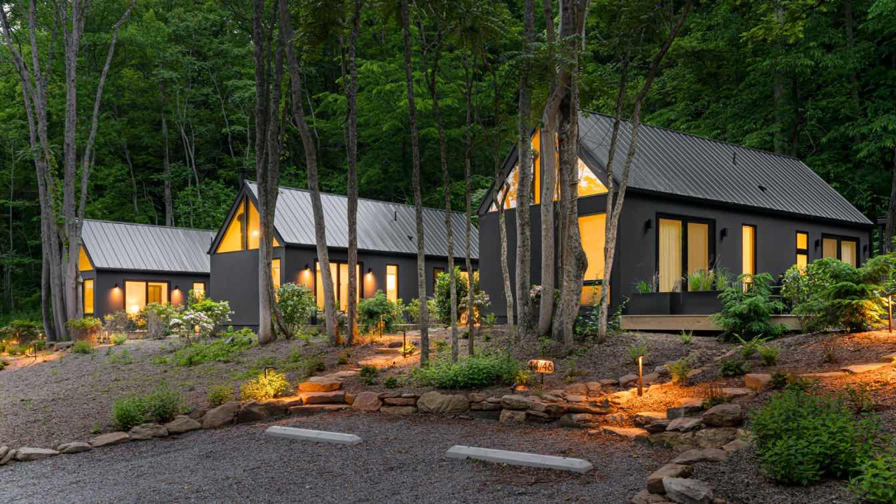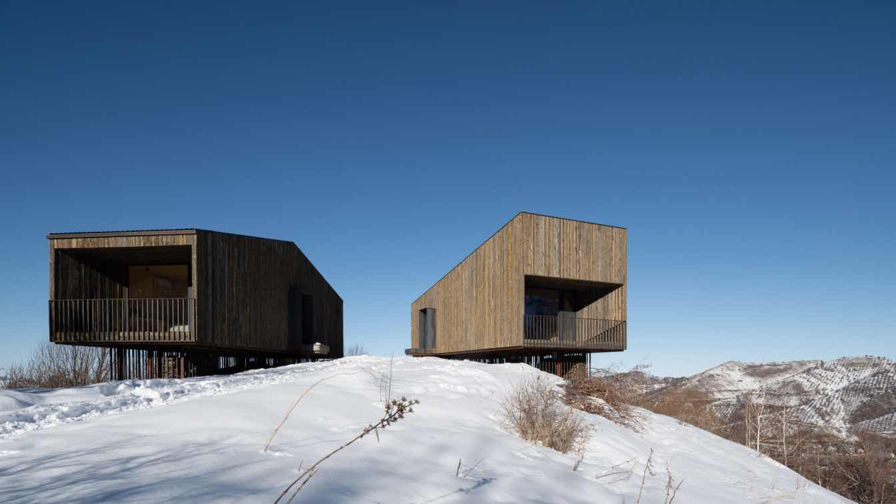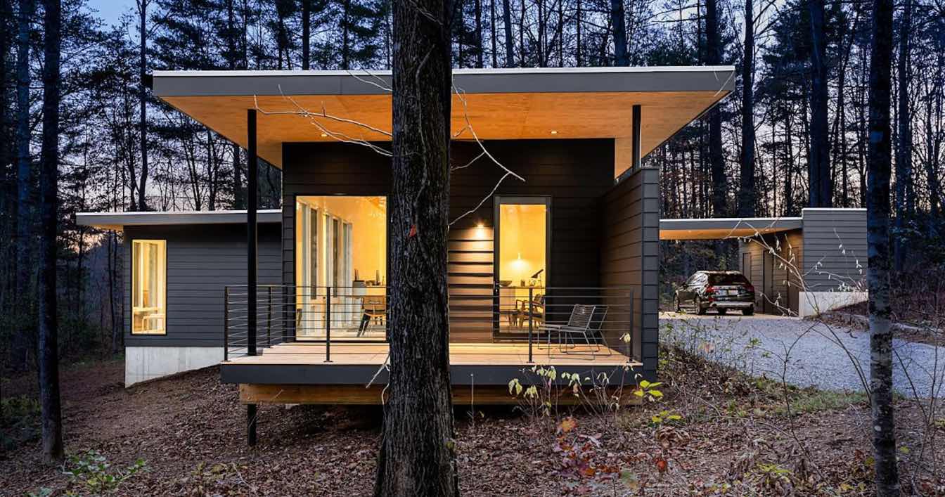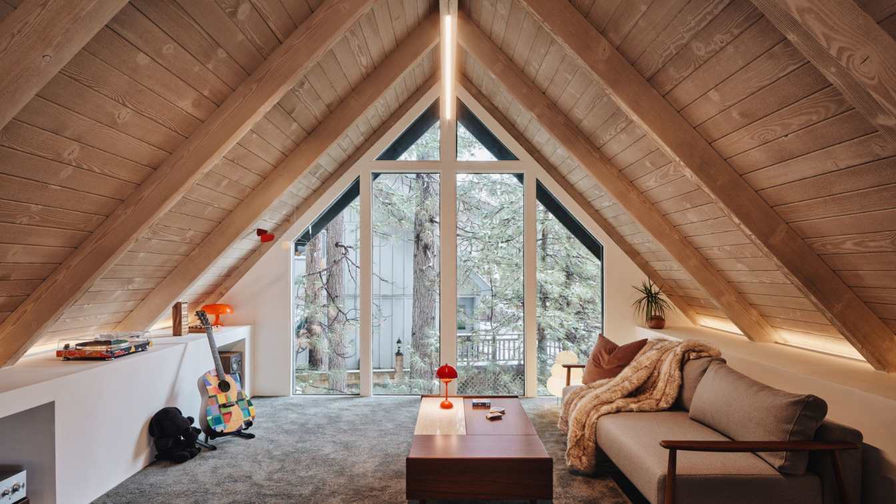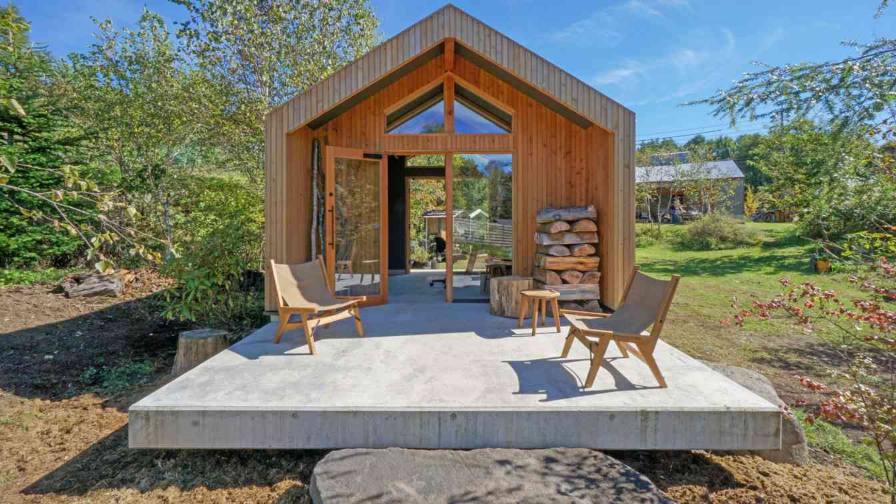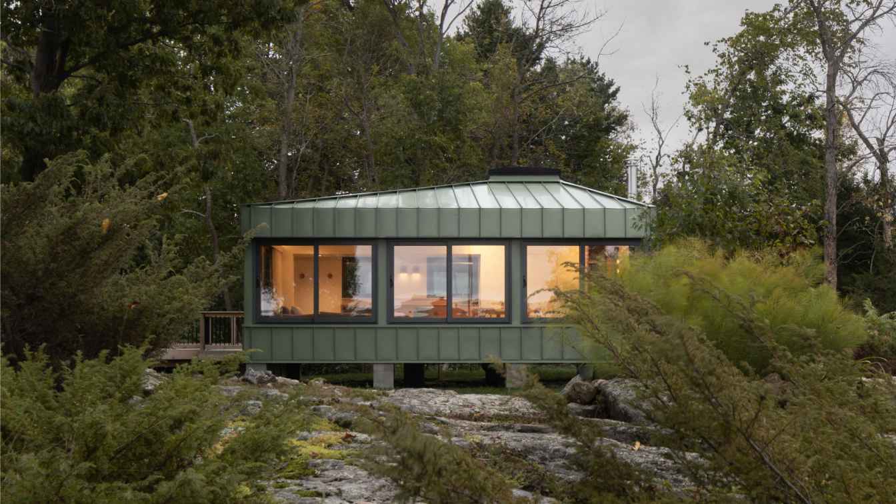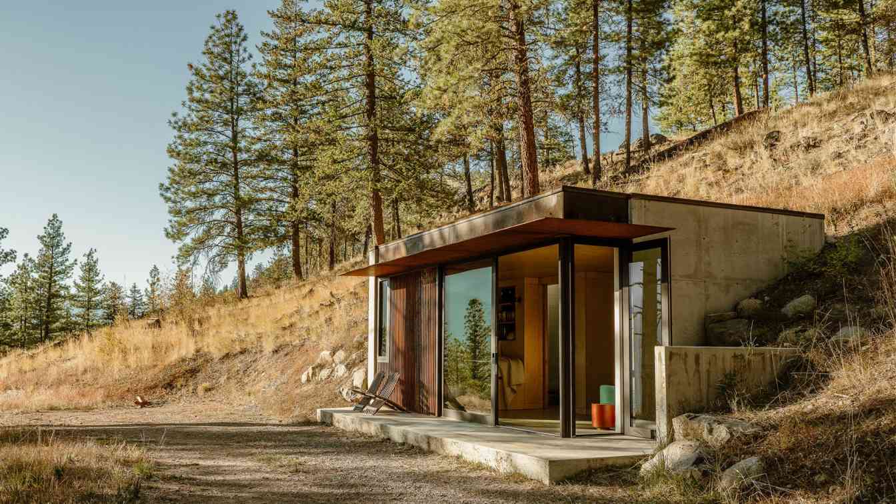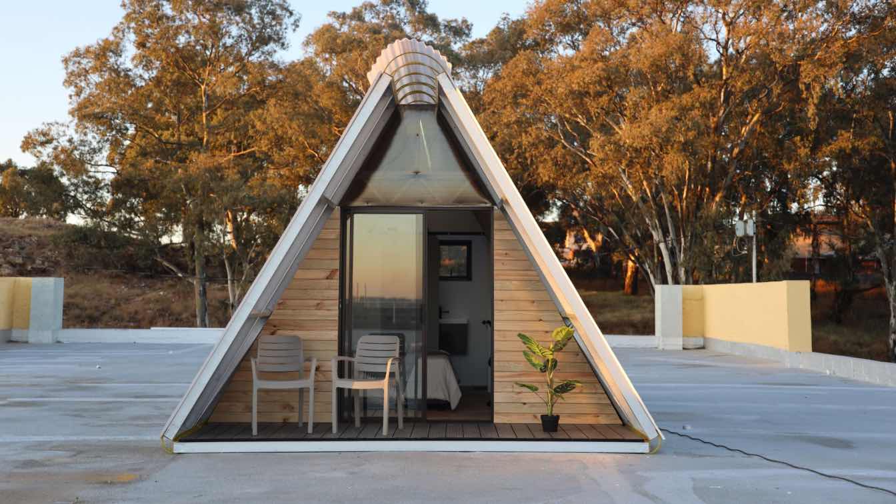Nestled in the heart of East Asheville, North Carolina, Firelight Cabins at Shope Creek offer a serene retreat from the hustle and bustle of daily life. This charming hospitality haven features seven secluded modern vacation cabins, each spanning 650 square feet of thoughtfully designed space.
Project name
Firelight at Shope Creek
Architecture firm
Rusafova Markulis Architects
Location
Swannanoa, North Carolina, United States Of America
Photography
Ryan Theede Photography
Principal architect
Maria Rusafova, Jakub Markulis
Civil engineer
Brooks Engineering and Associates
Construction
Mack Constructors Inc
Material
Wood construction
Typology
Hospitality › Cabins
The cabins are located 1,650 metres above sea level, just outside the Ile Alatau National Park, 25 kilometres south of Almaty, on the northern slope of Trans-Ili Alatau in Kazakhstan.
Project name
AUM cabins amid Mountainscape in Kazakhstan
Architecture firm
Arthur Kariev Architects
Location
Almaty Region, Beskainar Village, Kazakhstan
Design team
Arthur Kariev, Gulnara Mukasheva, Darkhan Amantaev, Baltabek M, Bakhtiyar Sayan, Ulan Medeu
Typology
Residential › House
Cabin House is situated on a wooded suburban lot in Swannanoa, NC. It was designed for a couple who moved to the mountains from a big city looking for a more relaxed lifestyle, more time outside and daily connection to nature. They wanted to downsize and pair down their possessions to the essentials.
Architecture firm
Rusafova Markulis Architects
Location
Swannanoa, North Carolina, United States
Photography
Ryan Theede, Lissa Gotwals
Principal architect
Maria Rusafova, Jakub Markulis
Structural engineer
GILES FLYTHE ENGINEERS
Construction
Creen Light Home Builders
Typology
Residential › Cabin
Perched in the heart of Lake Arrowhead, CA, "Bern Double-A" is a masterfully crafted residential renovation that embodies a blend of the firm's signature minimalist sophistication and warm coziness. This project began with a derelict 1970s cabin, reimagined to capitalize on the A-frame wooden structure.
Project name
Arrowhead Double A Frame
Architecture firm
Dan Brunn Architecture (DBA)
Location
Lake Arrowhead, California, United States
Photography
Brandon Shigeta
Principal architect
Dan Brunn, FAIA
Design team
Dan Brunn, FAIA
Interior design
Dan Brunn, FAIA
Lighting
Dan Brunn Architecture
Typology
Residential › Cabin
This "Hovering Cabin" is located at an altitude of 1300 meters in Nagano Prefecture, Japan. The site of "Hovering Cabin" is the garden of "Pettanco House 2", which was completed in 2018. The client is also a landscape designer, and the building is used as a "small local community center and his office".
Project name
Hovering Cabin
Architecture firm
Yuji Tanabe Architects Ltd.
Location
Chino, Nagano, Japan
Collaborators
Consultant: Low Fat Structure
Structural engineer
Wooden structure + Reinforced concrete
Construction
Ushiyama-komuten
Typology
Residential › Cabin
While contemporary in form and appearance, the proposed Green Cabin takes notes from the existing cottage roof line and colour palette, complimenting and paying homage to a seasonal retreat that will continue to provide memories for this Robert’s Island property.
Architecture firm
Daymark Design Incorporated
Location
Robert’s Island, Honey Harbour, Ontario, Canada
Photography
Adrian Ozimek, Ozimek Photography
Principal architect
Adrian Worton
Collaborators
Mechanical Consultant: GTA Designs Inc.; Senior Engineer: Alex Nowakowski; Engineer: Matti Rintala
Interior design
Daymark Design Incorporated & Martha McCain
Structural engineer
Tacoma Engineers Inc.
Construction
Construction Team: General Contractor - GB Heintzman Construction Ltd. Roof and Facade - BC Roofing Inc. Electrical | Lighting - Lite N Up Electric. Plumbing - Tom Downer Plumbing. Wood Siding Supply and install - Reese Madison & Co. Flooring - Northern wide plank. Millwork - Barber Millwork. Steel Fabrication - Lackie Steel. Solid Surface - Di Pietra Design
Typology
Residential › Cabin
A small outpost is bermed into a steep slope site with mountain bike and cross-country ski access for an outdoor enthusiast. Located in Mazama, Washington, the site for this small cabin lies in the heart of the Methow Valley. The dramatic views and opportunity for year round recreation drew our client to this region.
Location
Mazama, Washington, USA
Photography
Ben Lindbloom
Design team
Jon Gentry, Aimée O’Carroll ARB, Ben Kruse
Structural engineer
J Welch Engineering
Material
Concrete, Wood, Glass
Typology
Residential › Cabin
In a world where space efficiency, sustainability, and versatility are paramount, the 24sqm A-frame pod stands out as a groundbreaking solution in modular living.
Project name
Tribuntu POD
Architecture firm
A4AC Architects
Location
Randburg Johannesburg, South Africa
Principal architect
Dirk Coetser
Design team
DirkCoetser, Rudolf Swanepoel, Micheal Mahlangu
Collaborators
Ashley Fransman
Interior design
A4AC Architects
Site area
800 m² roof top
Structural engineer
Innostruc Engineering
Supervision
A4AC Architects
Visualization
Micheal Mahlangu
Tools used
SketchUp, Adobe Photoshop
Construction
Innovators Interiors
Material
Light weight steel framing, staal cladding, plywood
Typology
Residential › Cabin, Tiny Home

