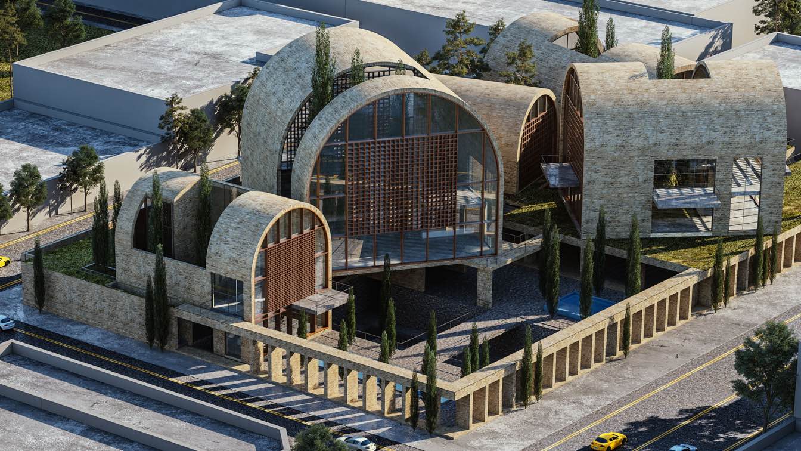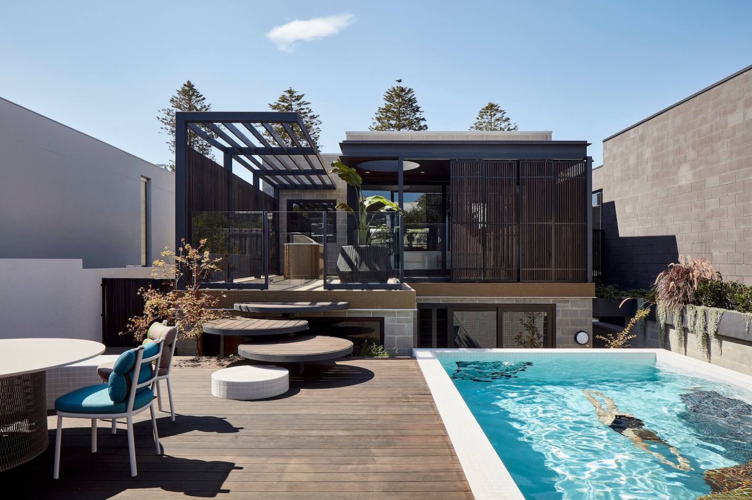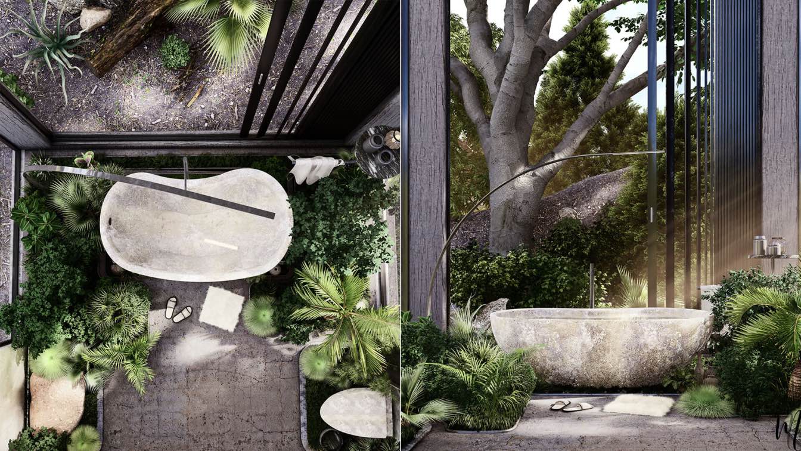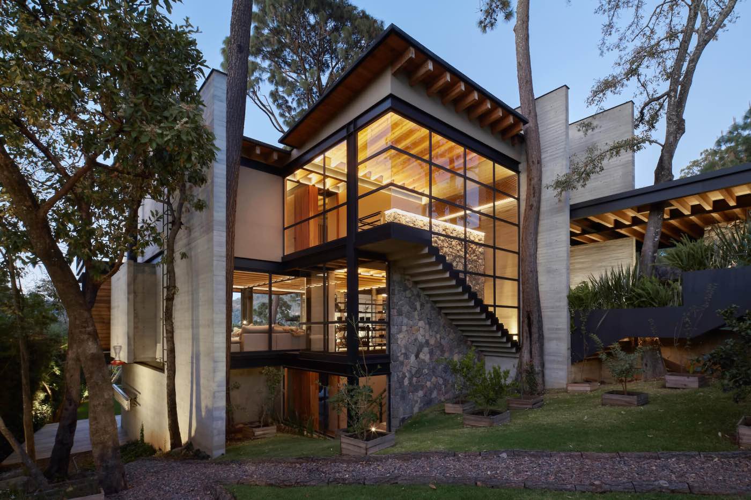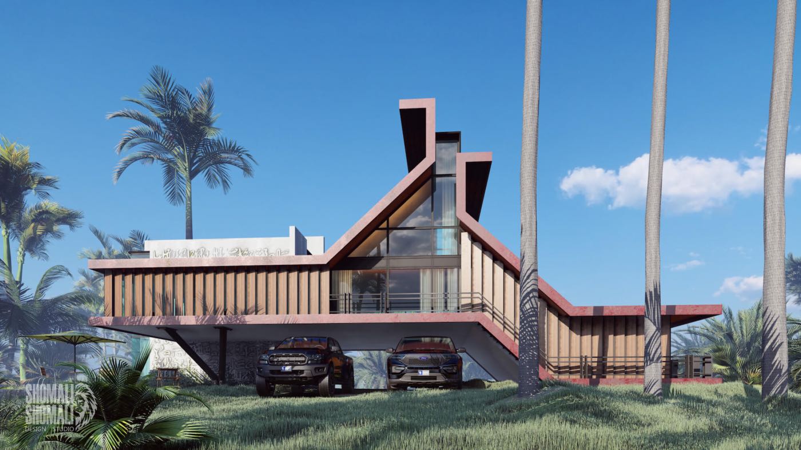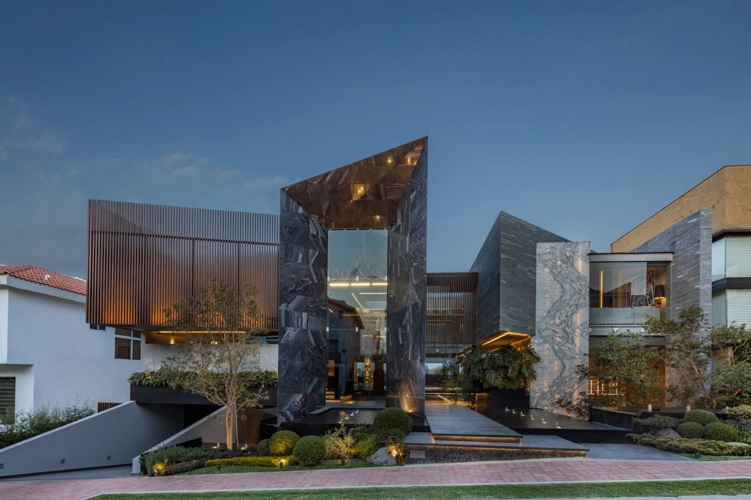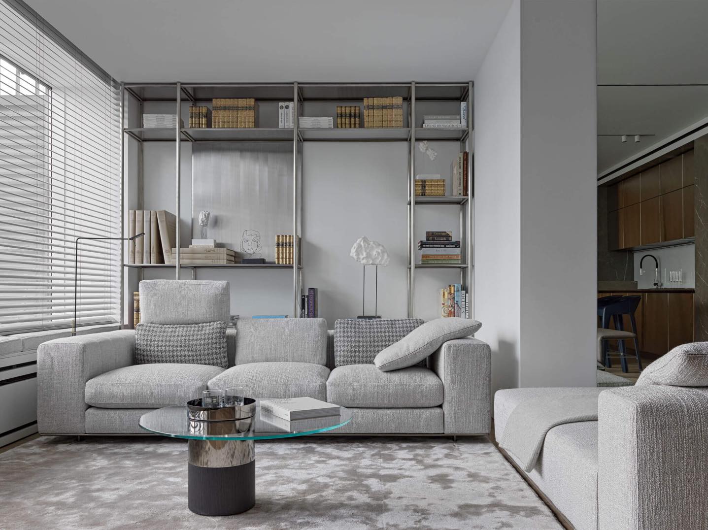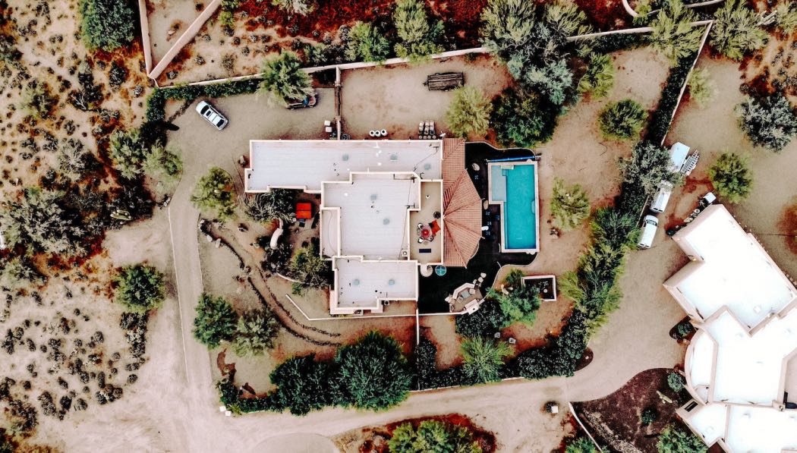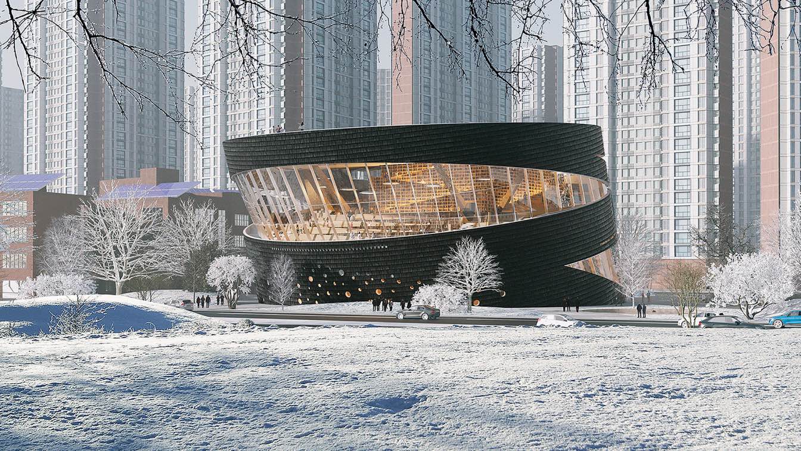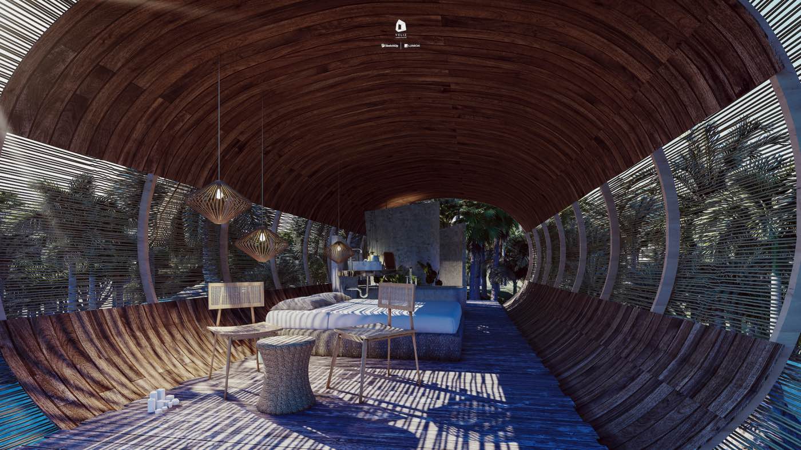Saeb Alimmohammadi: according to the type of user, which is a cultural complex, we considered the building to be an independent building, but at the same time integrated in the form. this method prevents the accumulation of urban pedestrians in the building and each person enters the user.
Project name
Ferdowsi Cultural Complex
Architecture firm
Architectural Group Space and Performance
Location
Mashhad City, Iran
Tools used
Autodesk 3ds Max, V-Ray, AutoCAD, Adobe Photoshop
Principal architect
Saeb Alimmohammadi
Design team
Niloufar Alimohammadi, Ayda Alimohammadi
Visualization
Architectural Group Space and Performance
Typology
Cultural Complex
Mobilia has teamed up with Perth-based architectural and interior designer studio State Of Kin to furnish Shutter House, an inspiring and forward thinking home designed for the modern family and furnished with some of the world’s most renowned and decorated brands; carefully hand picked to compliment the architectural beauty of the home.
Project name
Shutter House
Architecture firm
State of Kin
Location
Wembley, Perth, Western Australia
Photography
Jack Lovel, Fragments Photo (Sophie Pearce)
Principal architect
Ara Salomone
Design team
Ara Salomone, Alessandra French, Amy Clark, Jessie Nguyen
Interior design
State of Kin, Mobilia
Civil engineer
Reed Engineering
Structural engineer
Reed Engineering
Environmental & MEP
Reed Engineering
Landscape
Tom Lucey Landscape Architect
Tools used
Adobe Photoshop, Adobe Lightroom
Construction
State of Kin
Material
Exterior: A concrete block structure is wrapped in a secondary timber batten skin, with the locally sourced timber creating a warm and tactile materiality that creates a subtle juxtaposition in external finishes. Interior: A focus on unique and hand-crafted finishes is evident throughout – the hand-seeded terrazzo at ground level and oak parquetry to upper levels accentuate the highly considered palette throughout the home. Exposed concrete ceilings and carefully sourced granite, quartzite and travertine provide robust yet rich surfaces, which are accentuated by flourishes of colour and a curation of playfully sophisticated furniture pieces and d contemporary abstract art
Typology
Residential › House
Didgah Design Architecture Studio: This bath is more of a summer bath. By moving the opposite wall, nature enters the interior architecture space.Due to the vegetation of the outdoor space, the interior also has the same type of artificial vegetation so that the user does not feel a separate space.
Project name
Green Bathroom
Architecture firm
Didgah Design Architecture Studio
Location
Los Angeles, California, USA
Tools used
Autodesk 3ds Max, Lumion, Adobe Photoshop
Principal architect
Mohammadreza Norouz
Design team
Mohammadreza Norouz
Visualization
Mohammadreza Norouz
Typology
Hospitality › Tourist Complex
This modern country house by D+S Arquitectos was built on a surface of approximately 4000 sq ft near the small town of Avandaro, in Valle de Bravo, Mexico. The land is surrounded by trees and it has an amazing view of the Valle de Bravo lake, located about 2 hours from Mexico City.
Project name
Casa Vista Del Lago
Architecture firm
D+S Arquitectos
Location
Avándaro, Valle De Bravo, Mexico
Photography
Héctor Velasco Facio
Principal architect
Sonny Sutton Askenazi, Allan Dayan Askenazi
Design team
Sonny Sutton Askenazi, Allan Dayan Askenazi
Collaborators
Alberto Pérez Fuentes, Jorge Alfonso Romo García, Itsel Reza Guzmán, María Angélica Méndez Torres
Interior design
Latelier Des Fleur Home
Civil engineer
Allan Dayan Askenazi
Structural engineer
Alfredo Aguilar Aguilar
Landscape
D + S Arquitectos
Lighting
D + S Arquitectos
Supervision
José Santos Martínez Cabrera
Tools used
AutoCAD, SketchUp, V-ray, Lumion, Adobe Photoshop
Construction
Constructura TUCA S.A. de C.V.
Material
Glass, Wood, Steel, Paved Concrete, Marble, Stone
Typology
Residential › House
Shomali Design Studio: The site of this project is located on an island in the south of Iran called “KISH”. It is a recreational island with a warm and humid climate. In our design concept, we should implement approaches suitable in these kinds of environments. For that reason, we use cantilever slabs and shaders in the facade to provide enough sha...
Architecture firm
Shomali Design Studio
Location
Kish Island, Iran
Tools used
Autodesk 3ds Max, V-ray, Adobe Photoshop, Lumion, Adobe After Effects
Principal architect
aser Rashid Shomali & Yasin Rashid Shomali
Design team
aser Rashid Shomali & Yasin Rashid Shomali
Visualization
Shomali Design Studio
Typology
Residential › House
Architect Fernando Cibrian ́s recently finished home is a project centered on the expressiveness of form and design. His work incorporates innovative and creative details, that create harmony between structure and nature, which are meant to be noticed and appreciated.
Project name
Casa Vista Clara
Architecture firm
Cibrian Arquitectos
Photography
Francisco Varela, Héctor Velasco
Principal architect
Fernando Cibrian Castro
Design team
Cibrian Arquitectos
Interior design
Cibrian Arquitectos
Civil engineer
SC3 engineering
Structural engineer
SC3 engineering
Environmental & MEP
SC3 engineering
Landscape
Cibrian Arquitectos
Lighting
Cibrian Arquitectos
Supervision
Cibrian Arquitectos
Visualization
Cibrian Arquitectos
Tools used
AutoCAD, ArchiCAD & Lumion
Construction
Cibrian Arquitectos
Material
Concrete, Steel, Glass, Wood, Marble, Stone
Typology
Residential › House
YODEZEEN architects created a mind-bending and airy interior for a venture investor, a beauty connoisseur; a place where the sky is only one-step away.
Project name
The Angel's Empire
Architecture firm
YODEZEEN architects
Location
Moscow, Russian Federation
Photography
Sergey Krasyuk
Principal architect
Artem Zverev, Artur Sharf
Design team
Artur Sharf, Artem Zverev, Gleb Brizhanov, Natalia Guseva, Angela Gabruskaya
Environmental & MEP engineering
Typology
Residential › Apartment
Are you thinking about buying a property? Getting on the property ladder is a big financial decision and one that should not be made lightly. It can be an overwhelming process that requires a lot of time and patience in order to get it right. Here are 7 things to consider when buying property.
Photography
Ralph (Ravi) Kayden (image cover), Tierra Mallorca , Vu Anh, Mark Rabe
aoe: The concept of this library starts from understanding the true nature of this library that it will not only be as a landmark in a city, but the importance of its publicity that connects with their local citizens and tourists. Therefore, two key spaces were carved out to create a Reading Hall (towards the south-facing natural view) and a Commun...
Project name
The Library of SONGDO International City
Location
# 115-2, Songdo-dong, Yeonsu-gu, Incheon (in Songdo International City)
Principal architect
Larry Wen
Design team
Jichang Pan, Xiangting Li, Ye Wang, Ruixue Fan, Yu Lu, Zhiyu Chang, Chen Liu (Interior), Yawen Xue (Interior)
Interior design
aoe interiors
Structural engineer
Inhabitgroup, Arup Group Limited Façade
Material
Concrete, Metal, Wood
Client
Architecture Division. Yeonsu-gu office, Incheon-si, S.Korea Structure
Typology
Educational › Library
Veliz Arquitecto: Cylinder-shaped cabins built with materials such as bamboo, wood and concrete, it rises on a structure of irregular piles totally open on both sides to promote visuals and good cross circulation of breezes, designed for maritime and marine environments, short stays.
Project name
Cabin "Camino al Mar"
Architecture firm
Veliz Arquitecto
Tools used
SketchUp, Lumion, Adobe Photoshop
Principal architect
Jorge Luis Veliz Quintana
Design team
Jorge Luis Veliz Quintana
Built area
70 m² each cabin
Visualization
Veliz Arquitecto
Typology
Hospitality › Resort

