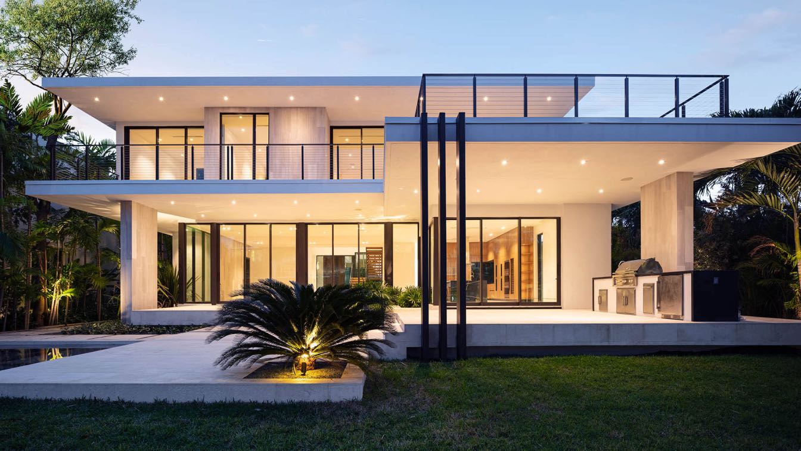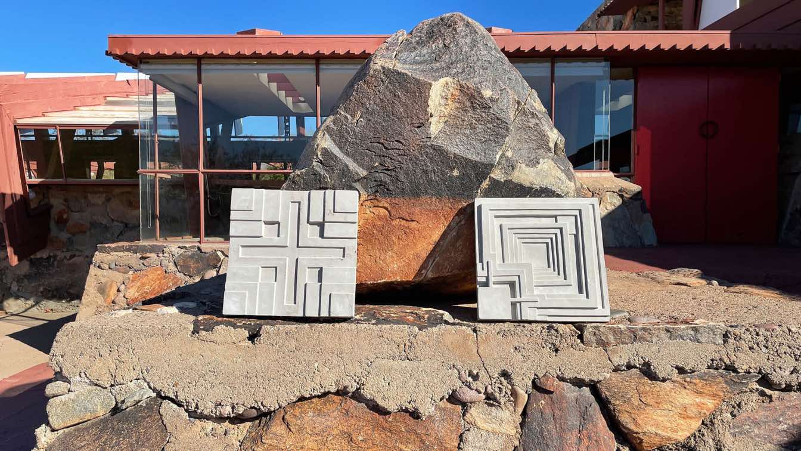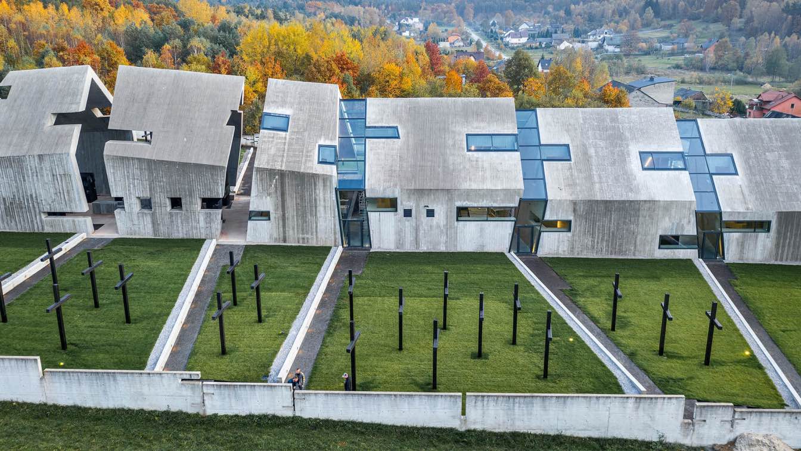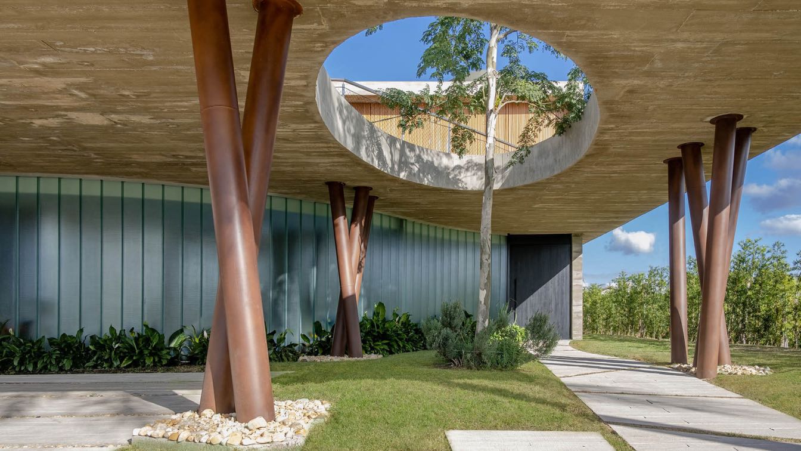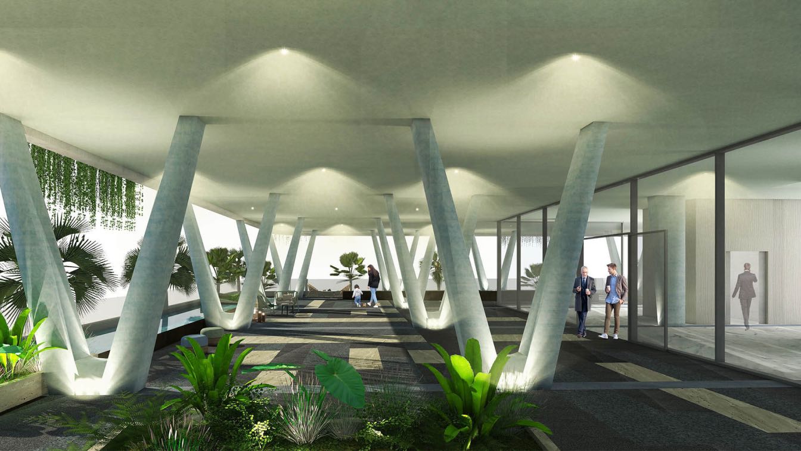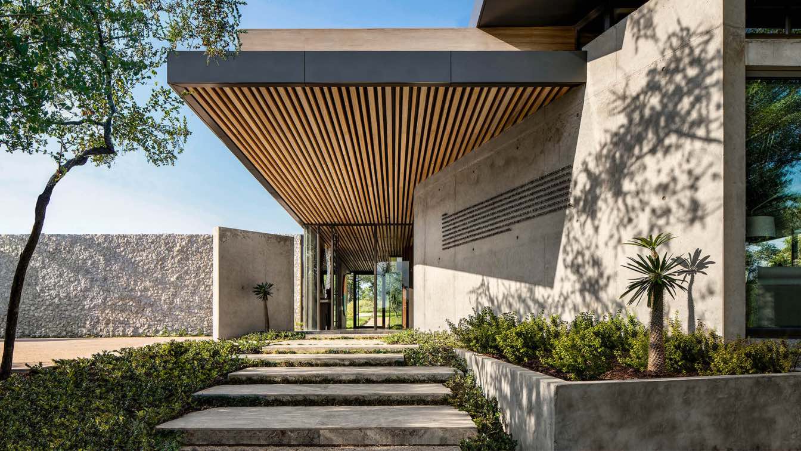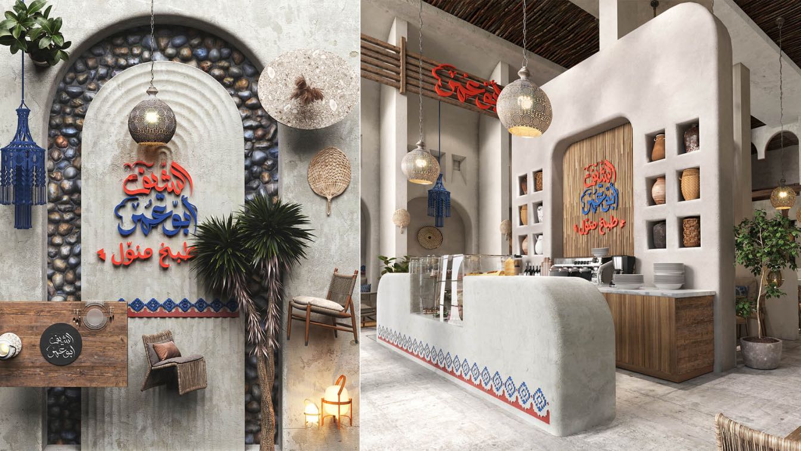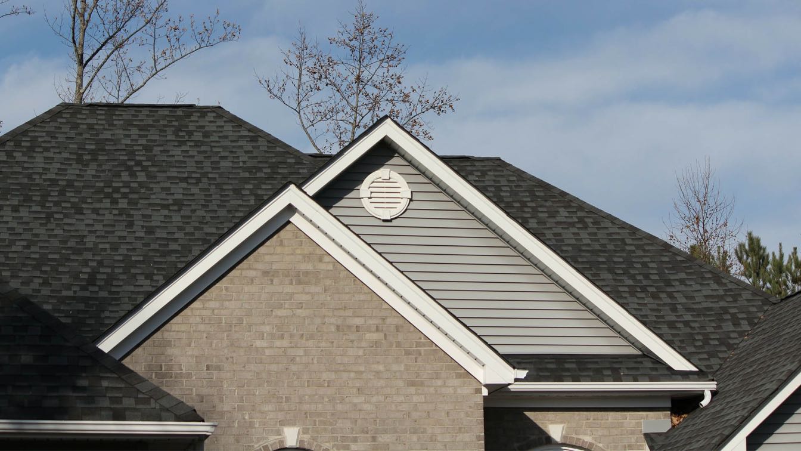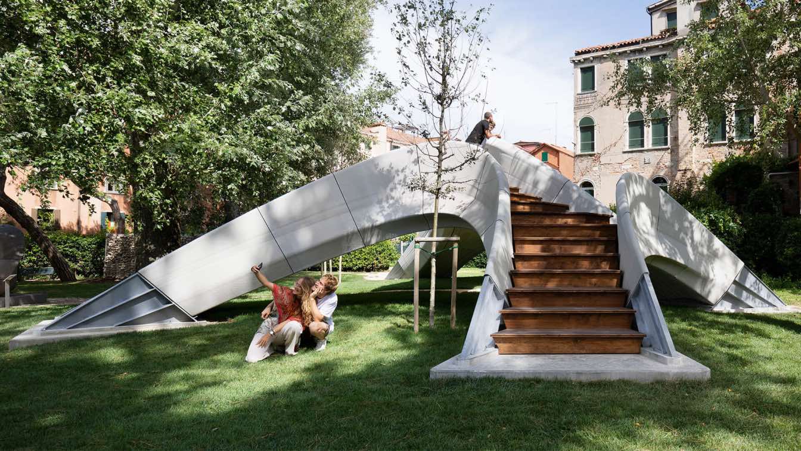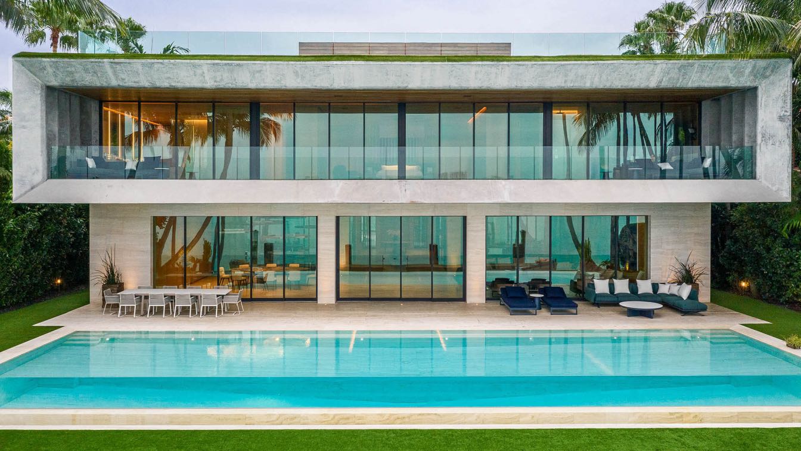Overlooking the water in Bay Harbor this home was designed as a sequence of experiences that frame the beautiful views and lead to a seamless transition between interior and exterior architecture, filled with natural light. The tropical foliage was key on this residence due to the plenty of windows that help create the transition.
Project name
99 Residence
Architecture firm
SDH Studio Architecture + Design
Location
Bay Harbor, Florida, United States
Photography
David Hernandez
Principal architect
Stephanie Halfen
Material
White Wood Marble and metal louvers
Typology
Residential › House
The Frank Lloyd Wright Foundation has partnered with Southern California building materials company Eso Surfaces to create iconic textile blocks and 3D cement tiles from the Frank Lloyd Wright archive.
Written by
www.esosurfaces.com
Photography
On-Site Product Photography (Photographed at Taliesin West). All historical photos: courtesy of the Frank Lloyd Wright Foundation Archives (the museum of modern art | avery architectural & fine arts library, Columbia University, New York) all rights reserved. ®/©/tm Frank Lloyd Wright foundation. all rights reserved.
Mausoleum of the Martyrdom of Polish Villages in Michniów by Nizio Design International officially opened on July 12th.
Project name
Mausoleum of the Martyrdom of Polish Villages in Michniów
Architecture firm
Nizio Design International
Location
Michniów, Poland
Photography
Marcin Czechowicz https://mcmproduction.pl/
Principal architect
Mirosław Nizio
Material
Concrete, Steel, Glass, Wood
Typology
Mausoleum, Monuments, Memorial Spaces
Ananda is the name set by Stemmer Rodrigues Arquitetura for its new house project in Eldorado do Sul (Rio Grande do Sul, Brazil). Ananda means supreme bliss, a common term widely used in Hinduism. The choice directly refers to the owner’s wish of transforming her house into a bright space to live in and to receive students for yoga and meditation c...
Project name
Ananda House
Architecture firm
Stemmer Rodrigues Arquitetura
Location
Eldorado do Sul, Rio Grande do Sul, Brazil
Photography
Lucas Franck/NMLSS
Principal architect
Paulo Henrique Rodrigues, Roberto Stemmer, Ingrid Stemmer
Material
Concrete, Glass, Wood, Steel
Typology
Residential › House
As an international design firm, AEC is active across the broadest field of architecture, engineering and design. Design plays and important role in keeping people safe, connected and engaged in their community. The pandemic has made clear how valuable human interaction is and how impactful the spaces in which we gather have become.
Written by
Architectural Engineering Consultants
Photography
Courtesy of AEC
ARRCC designed project, Cheetah Plains in the Sabi Sand Game Reserve in the Kruger National Park, South Africa, has been shortlisted as a finalist for the World Architecture Festival (WAF) Awards 2021.
The Cairo-based architecture and interior design studio Insignia Design Group led by Fathy Ibrahim designed Chief Abo Omar, an Arabian restaurant to be built in Saudi Arabia. The designer tried to mix between Arabian touches and boho style to give us a private sitting area with excellent design.
Project name
Arabian Restaurant (Chief Abo Omar)
Architecture firm
Insignia Design Group
Tools used
Autodesk 3ds Max, Corona Renderer, Adobe Photoshop
Principal architect
Fathy Ibrahim
Design team
Fathy Ibrahim
Visualization
Insignia Design Group
Typology
Restaurant, Lounge
A home is often referred to as the roof you have over your head. This indicates the importance of your house’s roof and how it shields you and your loved ones from the outside world. When something happens to that protective shield over your head, it can quickly compromise the safety of the entire house as well as make it look bad
Photography
JamesDeMers (cover image), Mario Ohibsky
Striatus is an arched, unreinforced masonry footbridge composed of 3D-printed concrete blocks assembled without mortar. Exhibited at the Giardini della Marinaressa during the Venice Architecture Biennale until November 2021, the 16x12-metre footbridge is the first of its kind, combining traditional techniques of master builders with advanced comput...
Architecture firm
Zaha Hadid Architects Computation and Design Group (ZHACODE), Block Research Group (BRG) at ETH Zurich, incremental3D, Holcim
Location
Giardino della Marinaressa, Venice, Italy
Length
3D-printing path lengths (per block) = 602 m - 1754 m
Design team
ZHACODE: Jianfei Chu, Vishu Bhooshan, Henry David Louth, Shajay Bhooshan, Patrik Schumacher. ● ETH BRG: Tom Van Mele, Alessandro Dell’Endice, Philippe Block
Structural engineer
ETH BRG: Tom Van Mele, Alessandro Dell’Endice, Sam Bouten, Philippe Block
Construction
Bürgin Creations: Theo Bürgin, Semir Mächler, Calvin Graf, ETH BRG: Alessandro Dell’Endice, Tom Van Mele
Photography
Studio Naaro, Tom Van Mele, Alessandro Dell'endice, in3d
Designed by award-winning architect Chad Oppenheim, this new single-family house located on the last vacant lot in the exclusive Bal Harbour residential community in Miami is an elegant stone and concrete structure that creates a dynamic interplay between the landscape and the interiors while arraying ample space for both entertaining guests and pr...
Project name
Bal Harbour House
Architecture firm
Oppenheim Architecture / Chad Oppenheim
Location
252 Bal Bay Drive, Bal Harbour, Florida, USA
Photography
Kris Tamburello
Principal architect
Chad Oppenheim
Design team
Chad Oppenheim (Principal in charge), Kevin McMorris, Juan Calvo, Alexis Cogul, Alex Lozano
Collaborators
FDM Design / Fernanda Dovigi (Interior Furnishings), KETTAL FURNITURE
Structural engineer
Optimus Structural Design
Environmental & MEP
L. Triana Associates
Lighting
Radiance Lighting
Material
Concrete, Glass, Roman Travertine flooring and Belgian Oak
Typology
Residential › House

