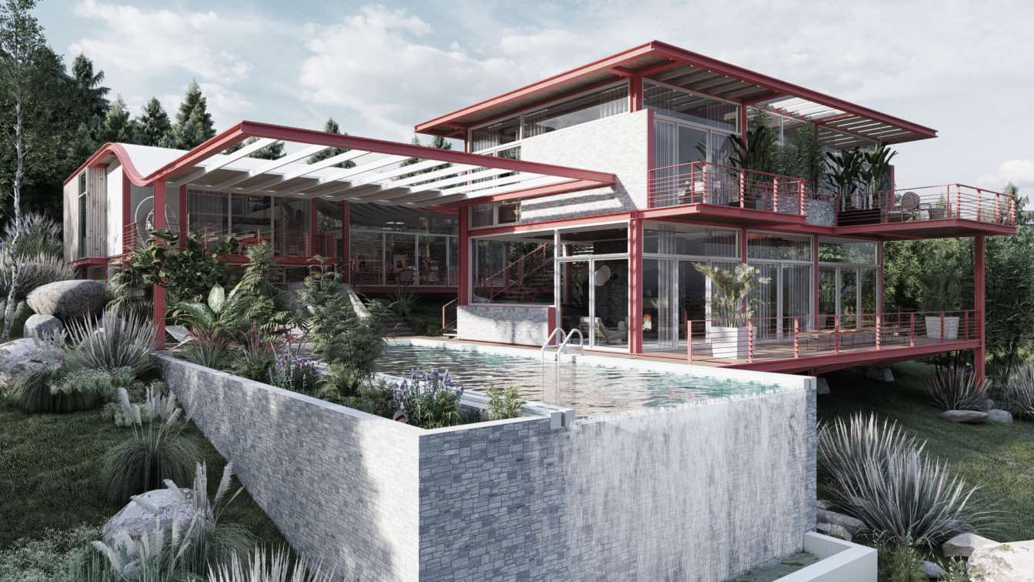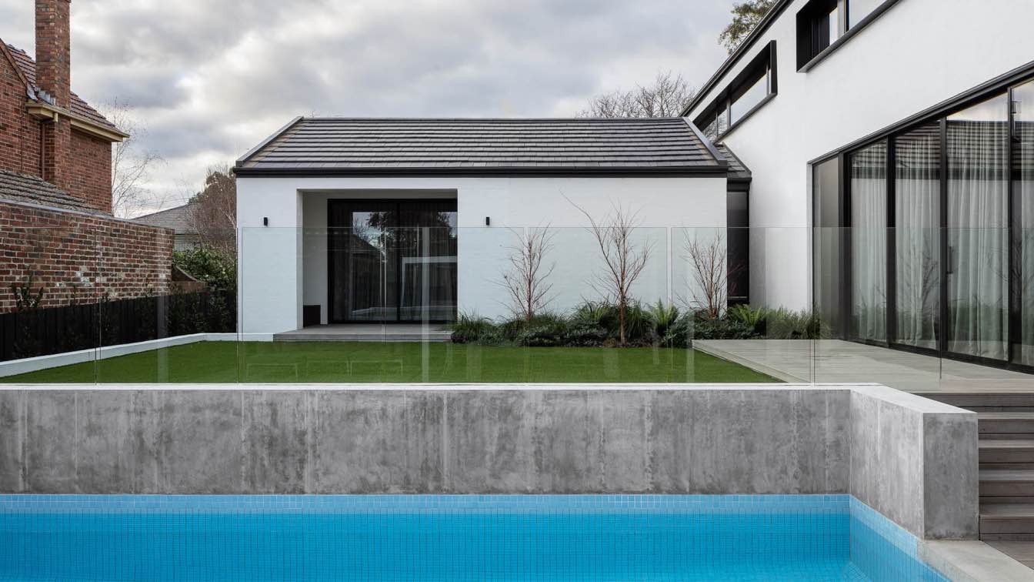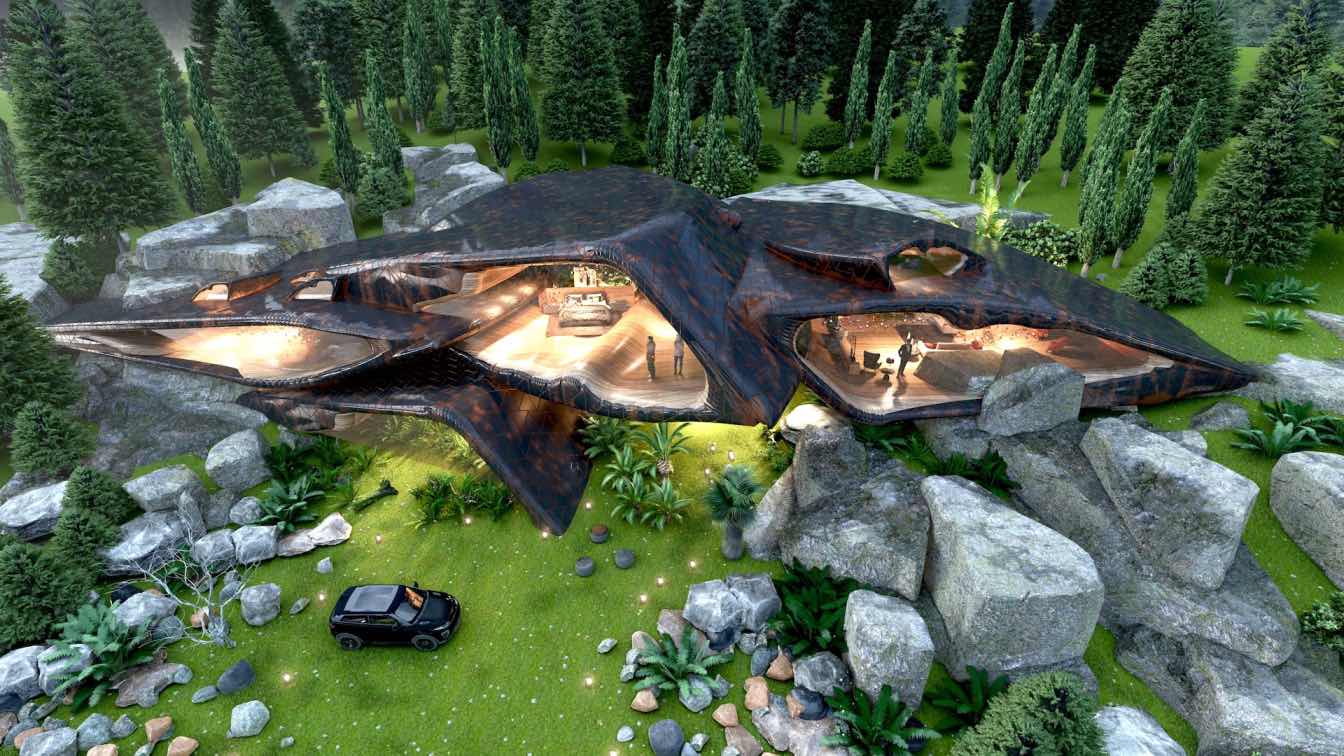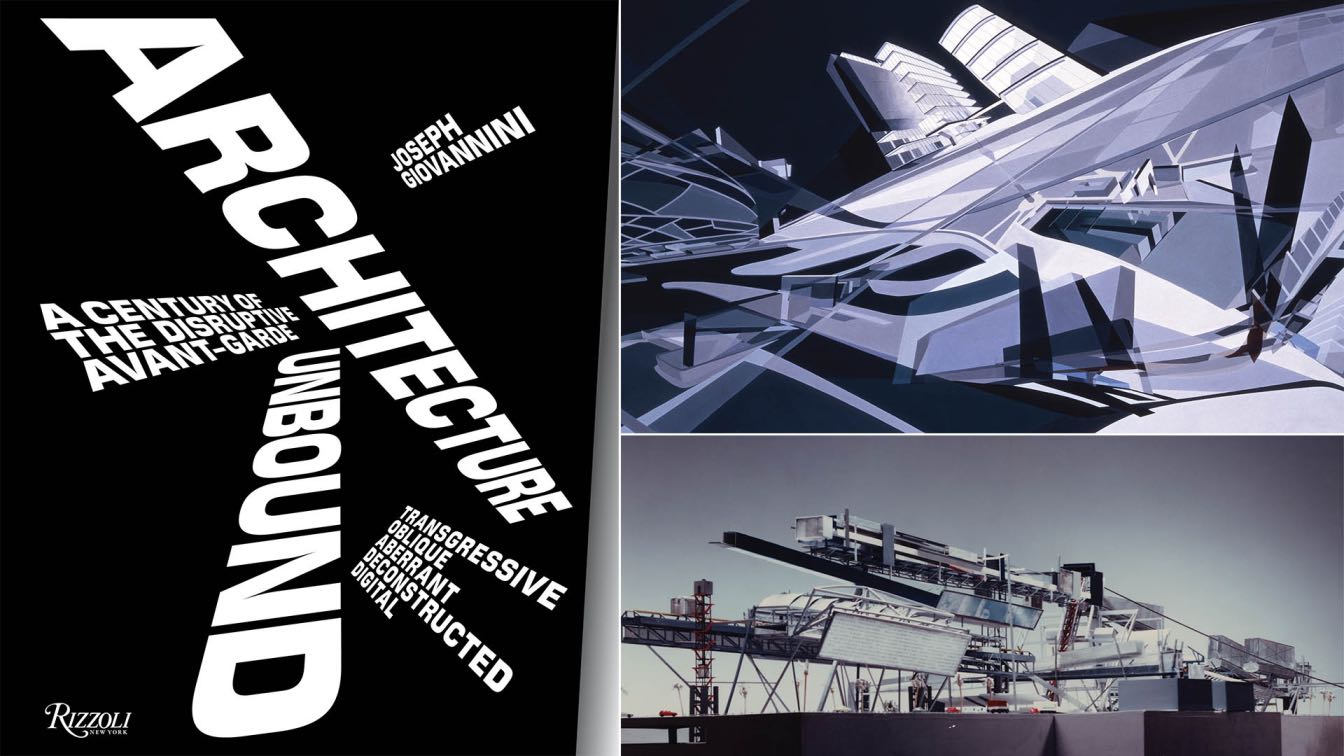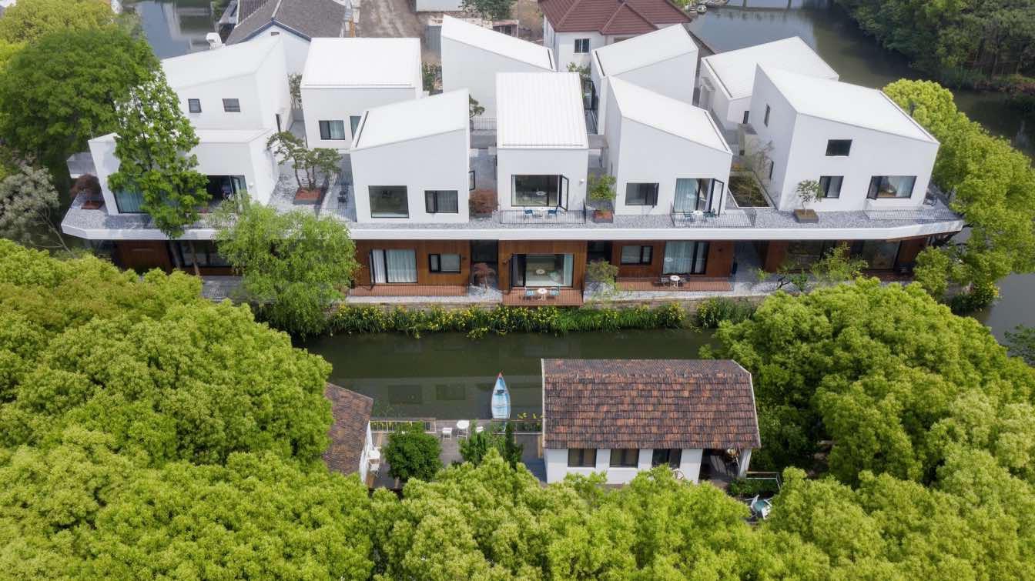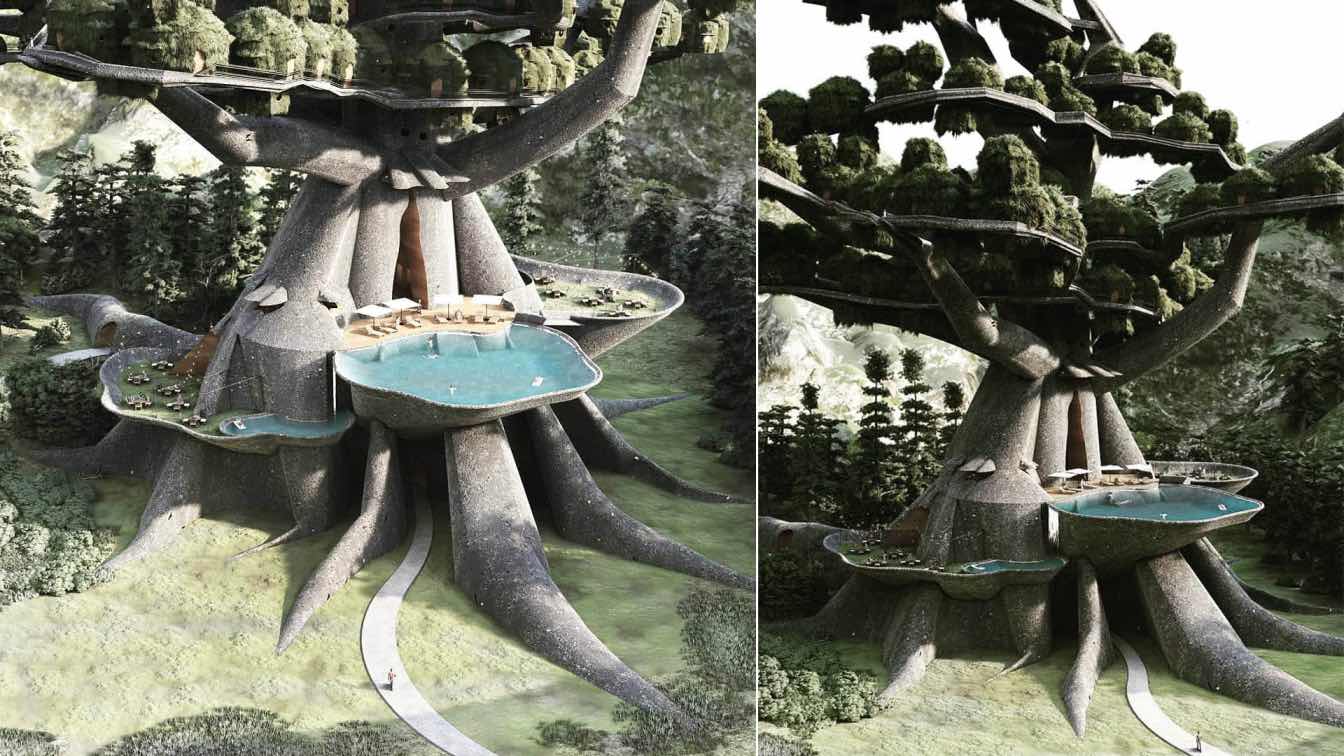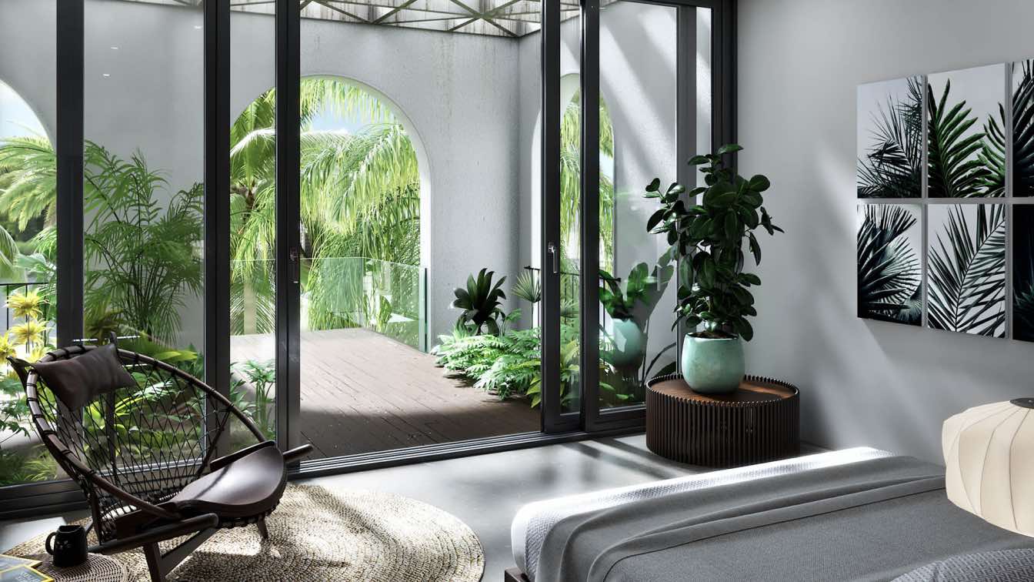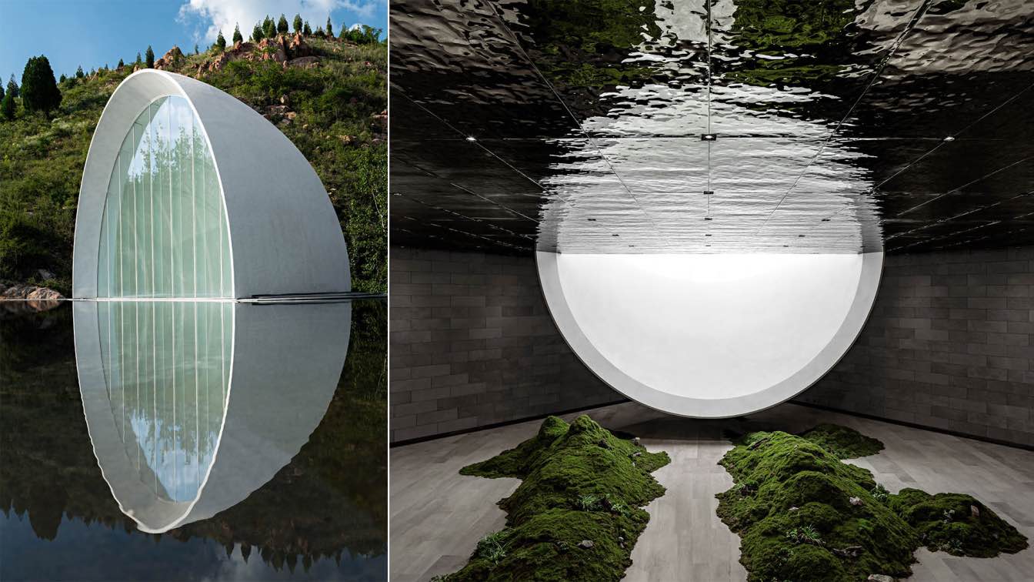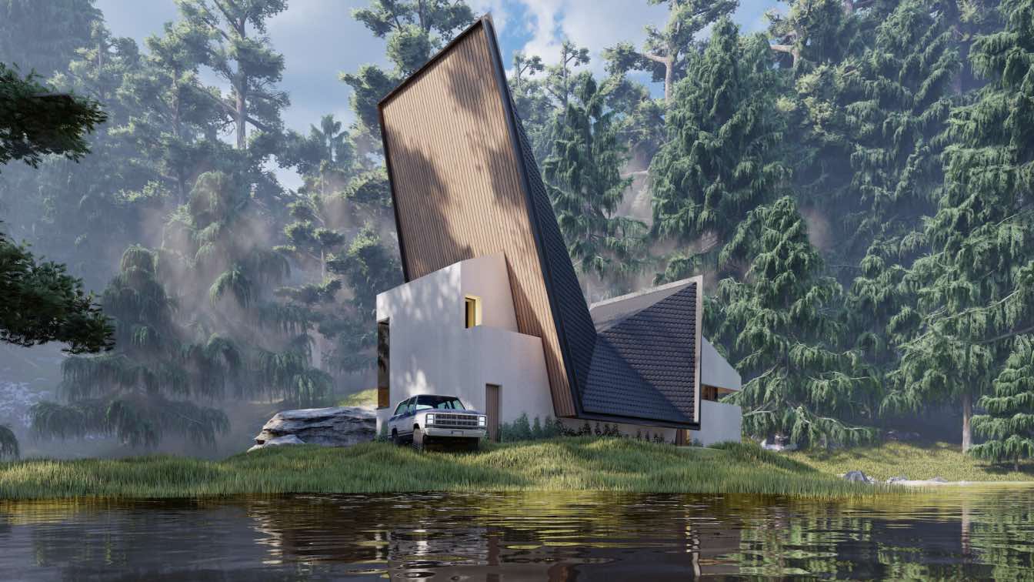The concept is to focus on the views of the Dzukou Valley. The entry hallway staircase leads to the full view of the valleys. Each room has a complete view of the surrounding nature and acts as a connecting space.
Project name
The Dzukou Valley Residence
Architecture firm
Inverse Studio18
Location
Dzukou Valley, Kohima, Nagaland, India
Tools used
Rhinoceros 3D, Grasshopper, Karamba3D, Lumion, Adobe Photoshop
Principal architect
Chubakumla Pongen, Imlinochet Walling and Chumrenthung Ngullie
Design team
Chubakumla Pongen, Imlinochet Walling and Chumrenthung Ngullie
Visualization
Inverse Studio18
Typology
Residential › House
This large family residence is composed of two masonry and tiled gable roof structures, a contemporary but contextual response to the more traditional homes in the leafy hillside street.
Project name
Hawthorn by InForm
Architecture firm
Pleysier Perkins in collaboration with InForm
Location
Hawthorn, Melbourne, Australia
Principal architect
Simon Perkins
Design team
InForm in coloration with Pleysier Perkins
Structural engineer
BDD Engineering
Landscape
Matt Walsham Landscape Architecture
Tools used
AutoCad, SketchUp
Material
Steel, Wood, Glass, Concrete
Typology
Residential › House
Reptile House is a project located on the shores of a lake in an environment outside the chaos of the city, where the main objective is to camouflage itself in the environment and create an organic form that adapts to the forms of the landscape.
Project name
Reptile House
Architecture firm
Veliz Arquitecto
Tools used
SketchUp, Lumion, Adobe Photoshop
Principal architect
Jorge Luis Veliz Quintana
Visualization
Reptile House
Typology
Residential › House
In Architecture Unbound, noted architecture critic Joseph Giovannini takes us to architecture’s wilder shores as he traces a century of the avant-garde to transgressive and progressive art movements that roiled Europe before and after World War I, and to the social unrest and cultural disruption of the 1960s.
Title
Architecture Unbound: A Century of the Disruptive Avant-Garde
Author
Joseph Giovannini © Rizzoli New York, 2021
Category
Architecture - History - Contemporary (1945-)
Buy
https://www.rizzoliusa.com/buy-online/9780847858798
As a typical picturesque Chinese Jiangnan town, the village of Jijiadun locates about 1.5-hour drive from the central city of Shanghai. With the rapid development of urbanization in China, the problem of rural hollowing-out is becoming increasingly serious
Architecture firm
B.L.U.E. Architecture Studio
Location
Jijiadun Village, Kunshan City, China
Principal architect
Shuhei Aoyama, Yoko Fujii, Yixin Yang, Yu Cao, Lu Chen
Material
(exterior) laminated bamboo, white stucco, matte white metal roofing, galvanized steel sheet / (interior) terrazzo, exposed aggregate concrete, wood, stucco
Typology
Residential › Boutique Guesthouse
Bird Life is a purely conceptual project created and produced by the architect Gustavo França, from Belo Horizonte MG, Brazil. As he had already produced other projects related to Norse and Elvish mythologies such as Elf Cottage and Valhalla, this time it couldn't be so different.
Architecture firm
Françarq Arquitetura
Location
Belo Horizonte, Minas Gerais State, Brazil
Tools used
Autodesk Revit, Lumion, Adobe Photoshop, Movavi Video Editor
Principal architect
Gustavo França
Design team
Almir França, Gustavo França
Collaborators
Françarq Architeture and Urbanism
Visualization
Gustavo França
Typology
Residential and recreational
Aside from the design, choosing the best foundations for your home is essential for the planning process. However, determining what’s best for your home’s foundation can be challenging and needs a professional to work on it.
Photography
Eugene Angoluk
AD8 Tropical Master Bedroom is inspired by Nemo Studio's stunning AD8 Villa in Vietnam. Plants, gravel are placed in various places, including the void from the first floor to upper floors and the area next to bathrooms. Sliding doors, windows & skylight help to regulate ventilation.
Project name
AD8 Tropical Master Bedroom
Architecture firm
Rasaad Studio
Tools used
Autodesk 3ds Max, V-ray, Adobe Photoshop, Random Control Arion FX
Principal architect
Nemo Studio
Design team
Paria Sadegh, Mohammad Salamat Rad
Visualization
Paria Sadegh
Typology
Residential › House
The Ultimate Nostalgia: Tai'an Ceremony Hall (Shandong Province, China), it was unveiled as an exemplar of China's rural revitalization practice. In this project, SYN Architects took part in landscape design, architecture design and interior design.
Project name
The Hometown Moon
Architecture firm
SYN Architects
Location
Daolang Town, Tai’an City, Shandong Province, China
Photography
Zheng Yan, Huasheng (video)
Principal architect
Zou Yingxi
Design team
Liu Yuan, Jin Na
Collaborators
Zhu Feng, Chen Lan, Liang Xiaoting, Ruan Jianjun, Shi Lina, Tang Tang, Zheng Lihua, Liu Shuang (Sketch), Feng Yasong, Liao Shijie, Chen Lu, Xu Yan, Zheng Shuai
Interior design
Xia Fuqiang, Qian Guoxing, Cao Zhenzhen, Liu Tingting, Li Qianxi, : Feng Yan, Guo Mengjia, Li Hui
Built area
1469 m² (architecture area), 856 m² (interior area)
Structural engineer
Wang Qiang, Yang Jian, Yan Dongqiang
Environmental & MEP
Huang Yuanzheng, Mei Yantao, Ji Pengcheng
Landscape
Jin Nan, Xu Lu, Liu Shuang, Li Beibei, Liang Jingqi
Lighting
Create stars studio lighting design
Construction
Shandong Tai Shan Puhui Construction Ltd, Shandong Tai Shan Puhui Construction Ltd,
Material
Slab, Glass, Wood Panels, Stainless Steel Panels
Client
Taian Lushang Jiunvfeng Rural Revitalization Co., Ltd.
Typology
Religious Architecture › Chapel
As the slopping roof is a symbol of the local architecture, we tried to keep it but in a new way. On the contrary to the A-shape of the sloping roofs, we tried to use a new way of looking at this matter. The main concept comes from a bird, with open wings, sitting by the side of a pond.
Architecture firm
Shomali Design Studio
Tools used
Autodesk 3ds Max, V-ray, Adobe Photoshop, Lumion, Adobe After Effects
Principal architect
Yaser Rashid Shomali & Yasin Rashid Shomali
Design team
Yaser Rashid Shomali & Yasin Rashid Shomali
Visualization
Shomali Design Studio
Typology
Residential › House

