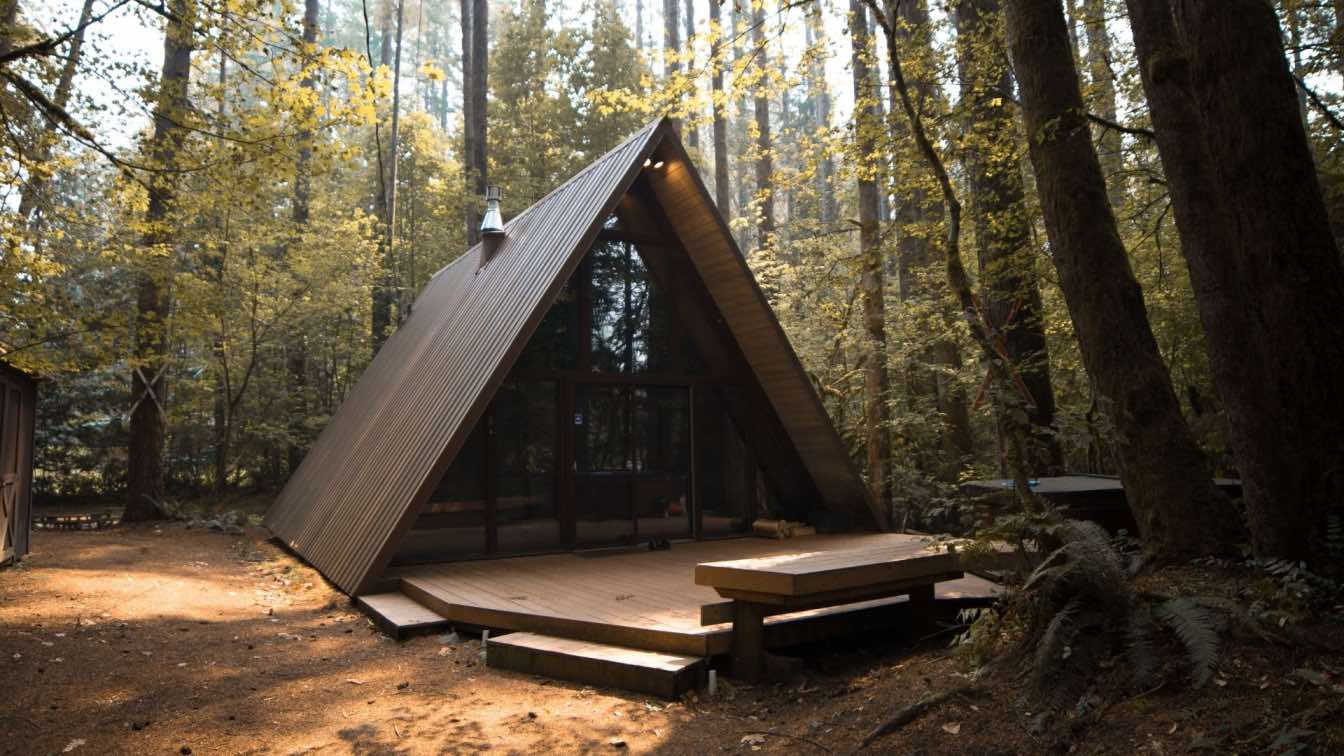Aside from the design, choosing the best foundations for your home is essential for the planning process. However, determining what’s best for your home’s foundation can be challenging and needs a professional to work on it. The choice of which foundation fits your home depends on certain factors, such as climate, soil, geographical location, and fault lines or seismic activities within the radius.
Choosing the proper foundation can be overwhelming because it has many factors to consider, especially if you’re on a budget and don’t want to compromise the quality. You can start by identifying which foundations fit your house. Here are some structural foundations you can think about.
Basement Foundation
When building a home, you have to think about the foundation and how it supports the house and its walls. A strong foundation is necessary when constructing the design of your home so that it will match the type of house you envision to have.
Basement foundations act as an anchor and support built underground. Constructors dig deep into the ground to pour concrete and create a hollow to serve as a foundation. Basements are not necessarily under the entire house and can be partially constructed.
This foundation is also used as an underground floor or room. Since it has extra space below the ground level, most homes use it for storage, utility, or additional living space.
There are two types of basement foundations: full basements and daylight basements.
Full Basements
A full basement matches the exact height of the floor above ground. If the floor above the ground is 800 square feet, the standard measurement of the basement below that floor should also be 800 square feet flat out.
A full basement foundation is made up of structural walls that extend its foundations below the ground. The excavated basement under the entire house creates a space for storage or as an extra room.
Daylight Basements
Unlike full basements, daylight basements are built and buried partially underground. It is sometimes called a partial basement because a part of the house is underneath the ground. Daylight basements are built against or on a slope where the foundational walls are embedded on the floor, albeit not entirely.
Crawl Space Foundation
Crawl space foundations are built as underground wall footings. It is an open underground space. The space between the flooring of the house and ground ranges around 4 feet tall- enough to crawl around in or as additional storage. They are less expensive than basement foundations because it requires minimal materials and labor to create a wall footing.
A crawlspace foundation is built with concrete block walls used as footings to support and elevate the house. This type of foundation protects the building from flooding and environmental hazards. Boosting the house with a concrete footing platform does not only save you from flooding but can also be used as an advantage in organizing the wirings, plumbing, and irrigating system.
Since the space below can be used as an irrigating and plumbing system, most homeowners also consider using it to place their HVAC systems. But it can raise moisture levels, resulting in mold infestations, foundation cracks, and a home for pests.
To avoid such risk, you may want to consider encapsulating your home. The cost for encapsulation projects might be up to about $15,000, which is less expensive compared to fixing the aftermath of any foundation issues.
Concrete Slab Foundation
The concrete slab foundation forms a monolithic or mono slab foundation embedded two feet underground. It is a concrete beam, just like the crawlspace foundation. However, the difference is that it doesn't have a space below because the beam is installed underground and doesn't show.
Since the foundation is made with sturdy concrete, it has lesser risks to termite infestation. It also requires less excavation and less work, which means less labor and is inexpensive. However, when the geographical area is prone to cold weather, the ground can moisten, freeze, and thaw. If the cycle keeps repeating, it can lead to cracks, and the concrete can start shifting.
Pier And Beam Foundation
Pier and beam foundation work well with supporting the house from floods, high tides, and moisture damage. The beams are anchored to the ground and are elevated enough to avoid flooding.
Pier and beam foundations are commonly used in coastal areas to prevent shifting and erosions. This foundation provides a strong anchor and clings to the foundation or ground for support. Pier and beam foundations are heavy-duty and loaded with cement to hold up long pillars.
It would be a good choice for many homeowners with drier soil to choose pier and beam foundation. It can firmly hold up because of its heavy equipment and is unaffected by changes in the temperature of the ground. It ensures stability and is less complicated to construct when fixing and incorporating electrical, plumbing, and wiring systems. However, it doesn’t give much space for storage purposes.
To Wrap It All Up
Choosing from different types of foundations can be a lot of work, especially with many factors involved. Hence, carefully plan which foundation best suits your preference and geographical location. Aside from these, there are other essential factors to also consider, such as the construction process and materials needed.
Weighing between the features and their durability can be challenging, so don’t forget to consult a professional to check the status of the soil in your area.





