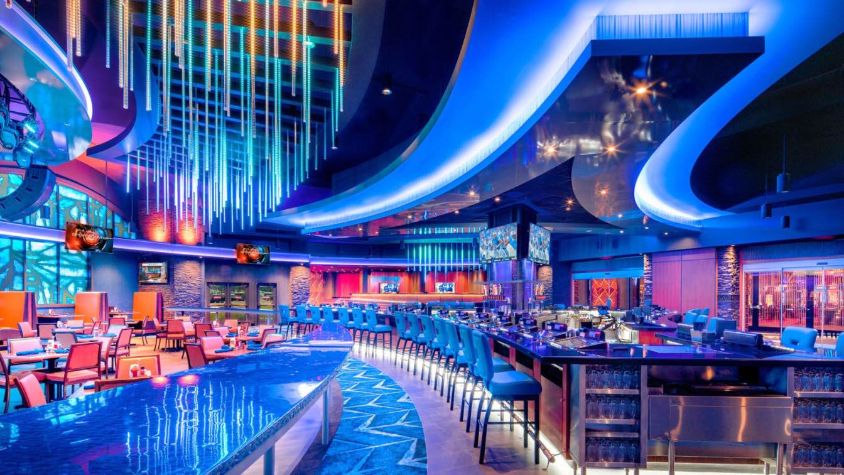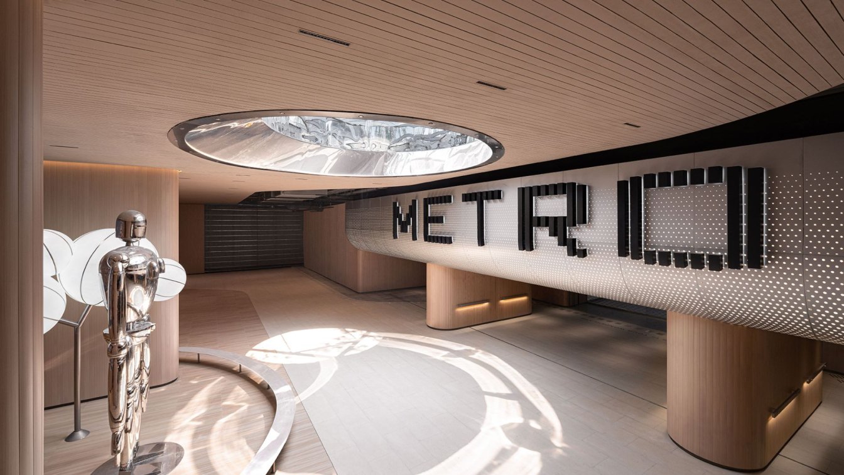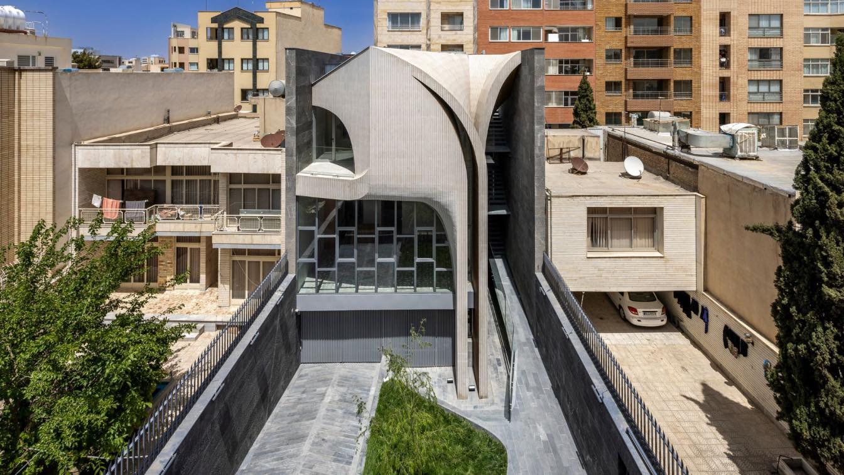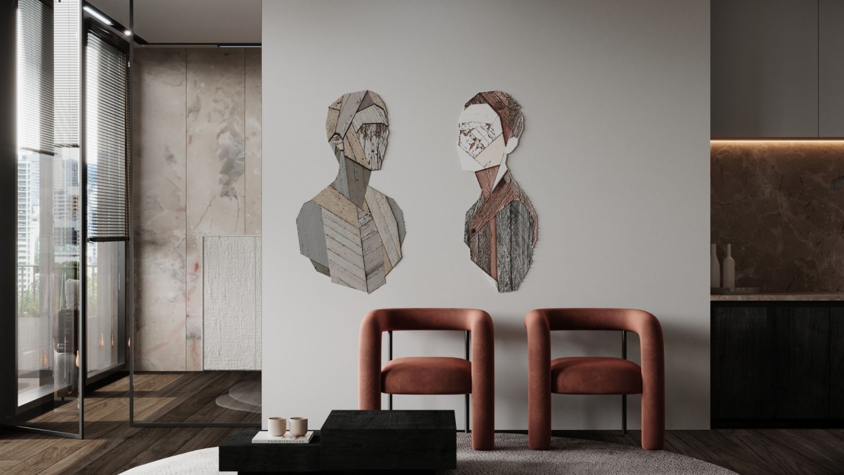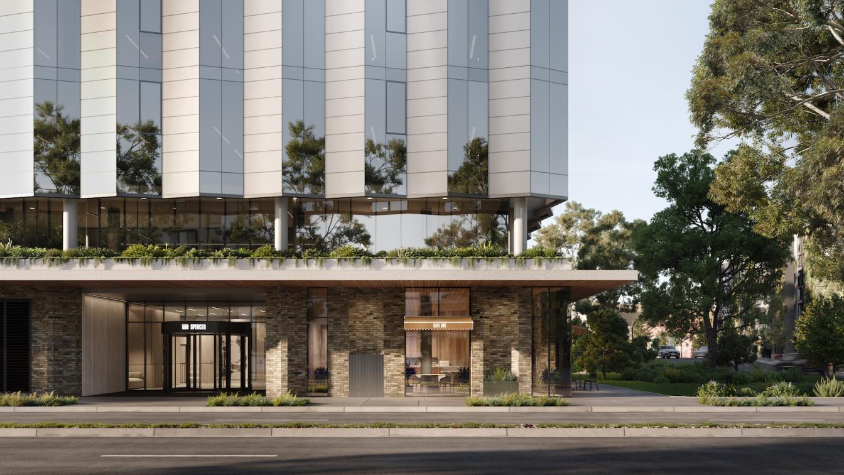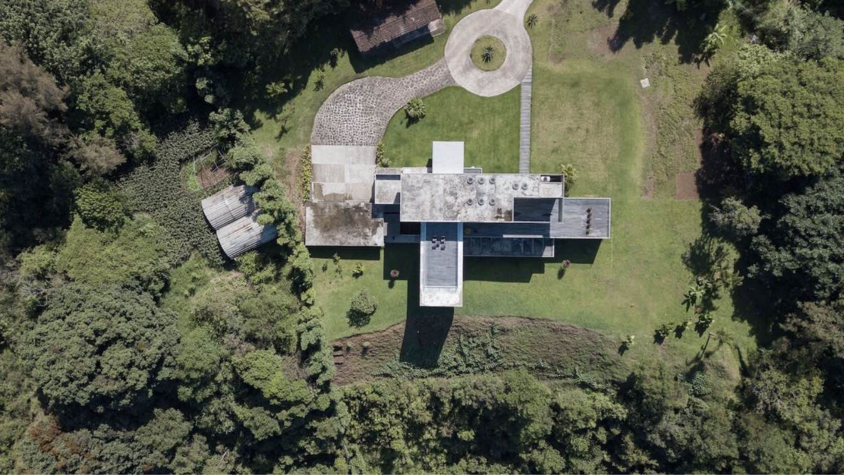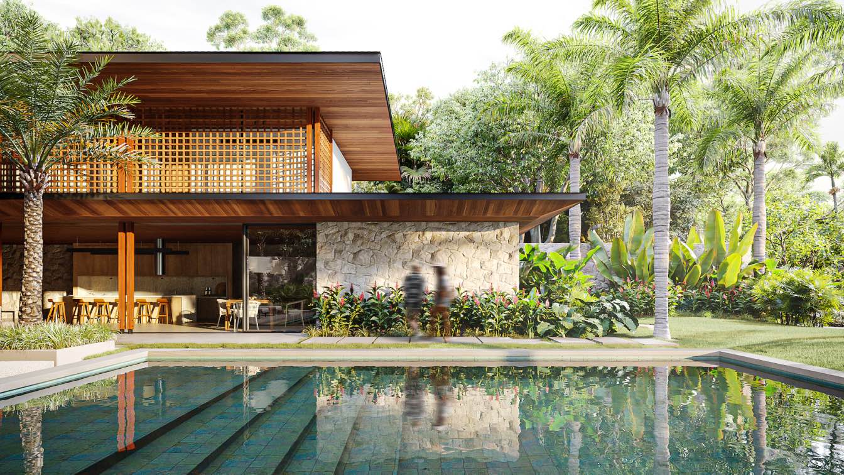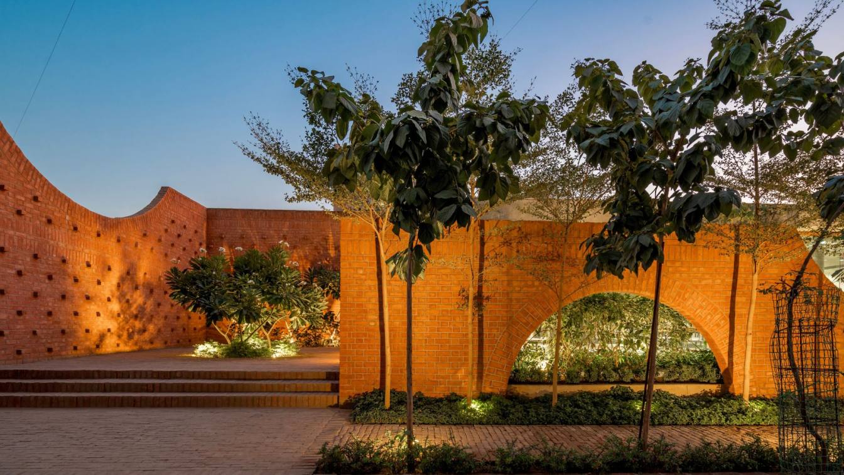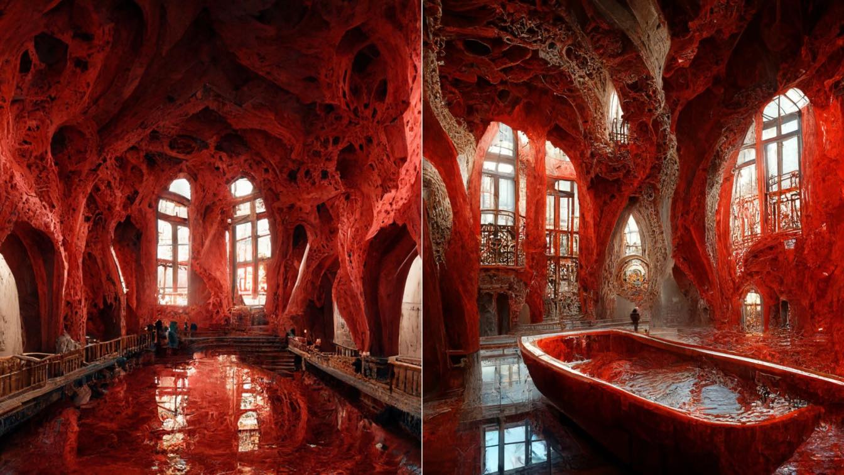Large modern casinos use a lot of resources to create their interior designs. This is because specific design elements impact the players’ behavior. When applied correctly, a casino interior design, including proper layout, modern style, good lighting, and pleasant scents, can make players spend more time playing, resulting in more income.
Written by
Catherine Park
Photography
I-5 Design Build
Emerged more than 100 years ago, metro plays an essential role in contemporary urban life. Originated from metro transportation, transit-oriented development (TOD) mode is creating a new urban lifestyle. It enables open, efficient, convenient and composite urban transportation to encounter with smart, natural, leisurely and dreamy future life. Vank...
Project name
Metro Station Passage at Vanke Wonderland, Hangzhou
Architecture firm
TOMO DESIGN, TO ACC
Photography
FREE WILL PHOTOGRAPHY
Design team
Vanke Hangzhou
Collaborators
Cooperative Design: Reed, Daniel, Asi, Jason. Decoration Design: Tin. Technical support: Shenzhen Lighting Language of Design Co., Ltd.
Interior design
Uno Chan, Xiao Fei
Material
Textural coating, Aluminium plate, Wood-grain brick, Stainless steel
Client
Hangzhou Xishu Real Estate Co., Ltd.
Typology
Transportation › Metro Station
The H to V House is located in a high-density urban block in the city of Isfahan-Iran. The project ‘s design corresponds to how traditional spatial relationships in a conventional Isfahan House can be transformed into a modern house within an urban block, whilst maintaining the same traditional circulation concerns and essence of space.
Project name
Isfahan H to V House
Architecture firm
CAAT Studio (Kamboozia Architecture And Design Studio)
Photography
Parham Taghioff - Persia Photography Center
Principal architect
Mahdi Kamboozia
Design team
Helena Ghanbari (Project manager & architect), Samaneh Nematollahi
Collaborators
Saba Mirhosseini (Physical Model), Farhood Moghadam (Executive Manager of CAATStudio)
Interior design
CAAT Studio
Completion year
30/4/2022
Civil engineer
Bordar Group
Structural engineer
Behrang Baniadam (Structural Designer in Curves & Special Parts), Bordar Group (Base Structure Design)
Supervision
Farhood Moghadam, Omid Khajeh
Material
Brick, Concrete, Wood, Glass, Steel, Stone
Client
Mr. Nosuhian, Mrs. Rouholamin
Typology
Residential › House
Design of a spacious apartment in one of the best residential complexes in Kyiv. Large spacious bedroom, spacious kitchen-living room and a beautiful view from the window - the perfect place for a successful young couple. Here, every detail looks like an art object, but the interior is not oversaturated and minimalist
Project name
Chicago Central House
Architecture firm
Between The Walls
Tools used
Autodesk 3ds Max, Adobe Photoshop
Principal architect
Victoria Karieva
Design team
Karieva Victoria, Slava Lembik
Visualization
Slava Lembik
Typology
Residential › Apartment
Australia’s first building with an integrated solar facade. Melbourne-based architecture firm Kennon, have announced the construction of Australia's first building with a solar-powered façade. The eight-story office building will be equipped with 1,182 solar panels that will produce more energy than it consumes.
Location
Melbourne, Australia
Tools used
Autodesk 3ds Max, Corona Renderer, Adobe Photoshop
Principal architect
Aurora Spencer Street Pty Ltd
Collaborators
Neoscape Pty Ltd, George Fethers & Co, Crema Constructions
Visualization
CUUB Studio
Status
Under Construction
Typology
Commercial › Office Building
Aerial photography can prove to be a wonderful asset and a strong addition to your tool kit. From the points that we have discussed above, it is clear that the unique perspective that aerial images can offer can be used for many different purposes to achieve different goals.
Photography
Naser Nader Ibrahim
CultureFORM is a special category in the Tubądzin Design Awards competition. The main idea is to build and rebuild spaces to highlight the creative process and emphasize the essence of experiencing culture. CultureFORM is about creating space for #life #culture #human - it is culture that gives us a place to live, inspiration and makes us who we ar...
Organizer
Tubądzin Management Group Sp z o.o
Category
Architecture, interior design, design, art
Eligibility
Architect, designer, student
Register
https://www.tubadzin.pl/design/en/cultureform.php
Awards & Prizes
Final Prize GRAND PRIX Culture Form: 2000 euro, an internship at the project of the Teatr Wielki - Polish National Opera in Warsaw - the internship includes a month's cooperation with world-renowned specialists on a current project of the Teatr Wielki - Polish National Opera. Stage Prizes: Finalist status, 1000 euro, Publication of the works and the project's author on the website of TDA, Tubądzin, Tubądzin Design Community, on the company's Facebook profile, on the website of the Competition's Partners; Elle Decoration magazine subscription
Entries deadline
2nd stage submission deadline: August, 31. 3rd stage submission deadline: November, 30
Venue
Worldwide, designers choose location
Casa Flores in Nosara has been designed to provide family life with the necessary spaces for retreating and entertainment. A natural material palette and floor plan following the site topography help to ground the home in its jungle setting.
Architecture firm
Garton Group Architecture
Location
Nosara, Costa Rica
Tools used
AutoCAD, Autodesk Revit, Lumion, Autodesk 3ds Max
Principal architect
Tom Garton
Visualization
Mazur Redering
Status
Under Construction
Typology
Residential › House
The project is an Corporate office for a developer in Ahmedabad. It is surrounded by dense urban fabric. The site is located in an upcoming Residential area of Ahmedabad. It has on-going construction sites all around. Presently, the site area experiences lots of unwanted noise with the movement of heavy vehicels all around the day.
Project name
The Brick Wrap
Architecture firm
UA Lab (Urban Architectural Collaborative)
Location
Ahmedabad, India
Photography
Maulik Patel, Inclined Studio
Principal architect
Krishnakant Parmar, Vipuja Parmar
Design team
Krishnakant Parmar, Vipuja Parmar, Parth Mistry, Bageshri Thakar
Civil engineer
Prashant Prajapati
Structural engineer
Hrushikesh Patel
Tools used
AutoCAD, SketchUp
Material
Brick, concrete, glass, wood, stone
Typology
Commercial - Office Building
Design from no design? A proposal that praises the boom of the first conceptual approaches of a project carried out using artificial intelligence. A building bathed in blood, useful for veneration and preservation of a precedent in history, imagining in an ancient circuit in a place X.
Project name
Architecture of Blood
Architecture firm
Kevin Abanto
Tools used
Midjourney, Adobe Photoshop
Principal architect
Kevin Abanto
Visualization
Kevin Abanto
Typology
Future Architecture

